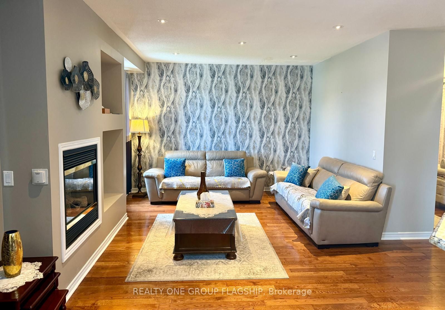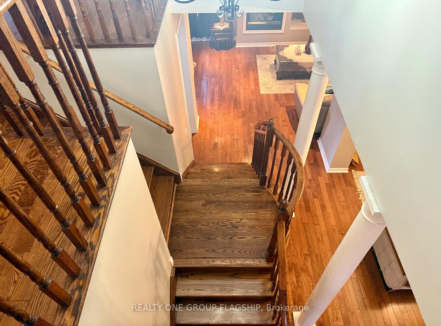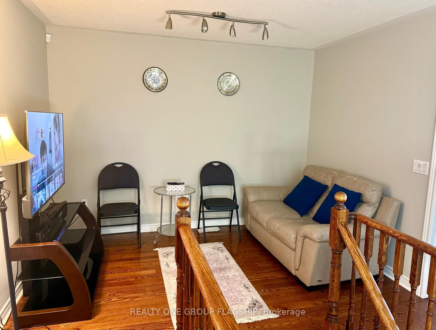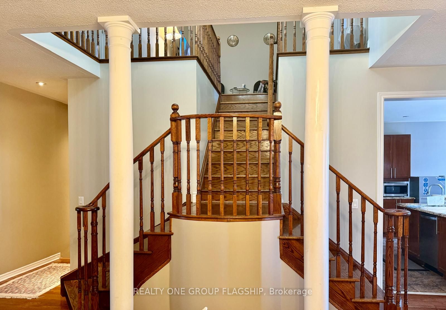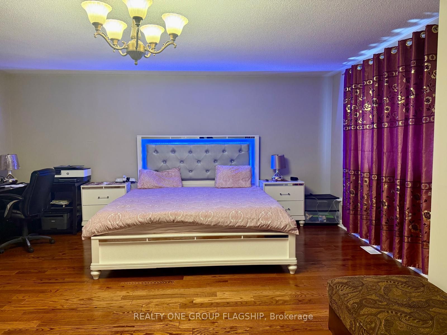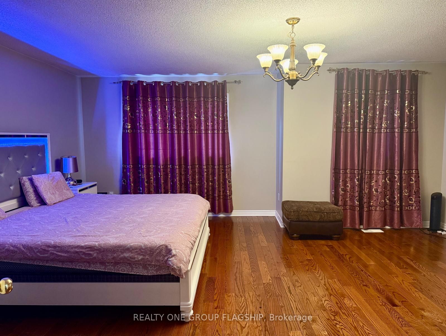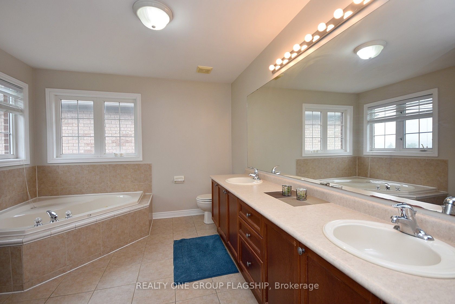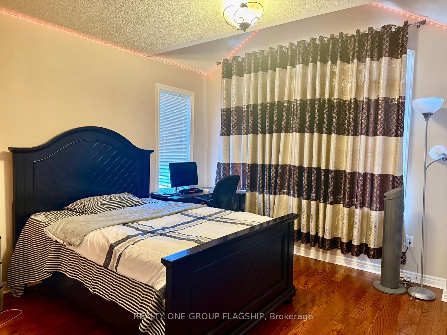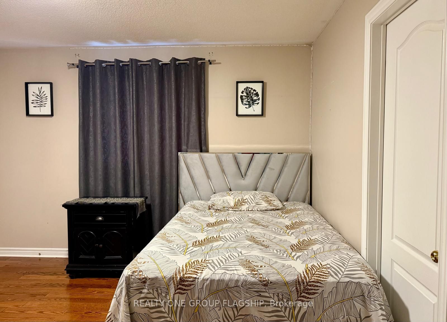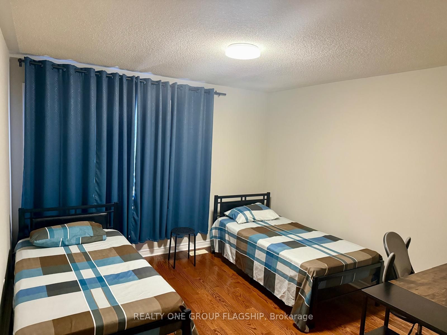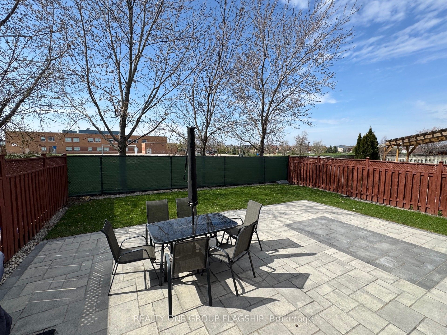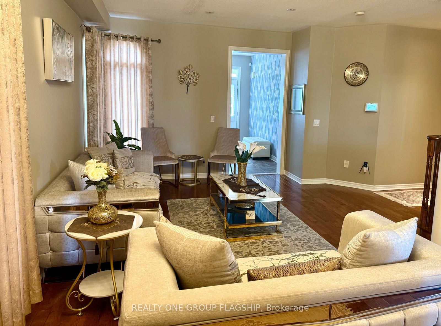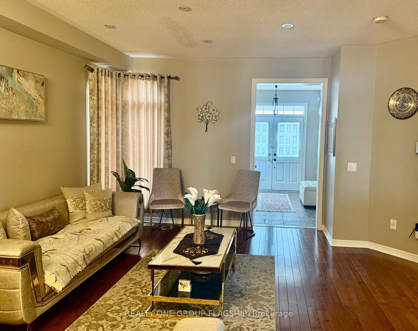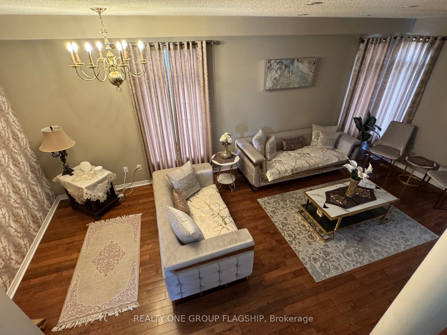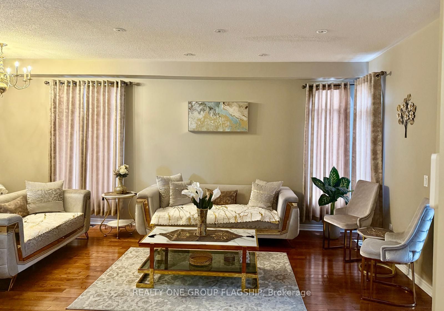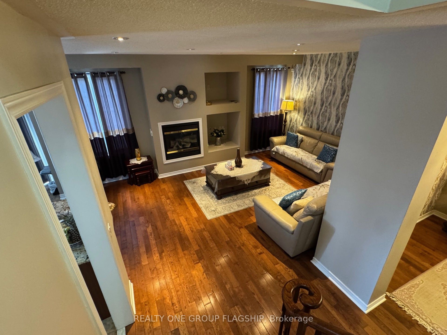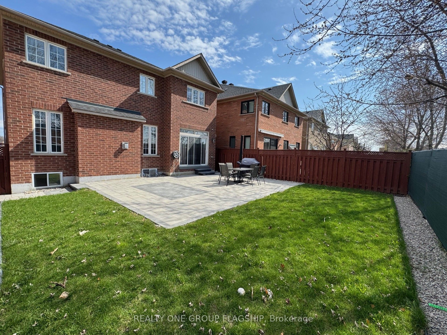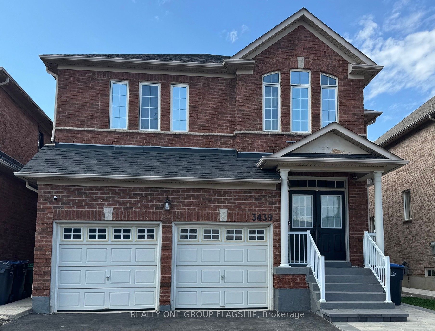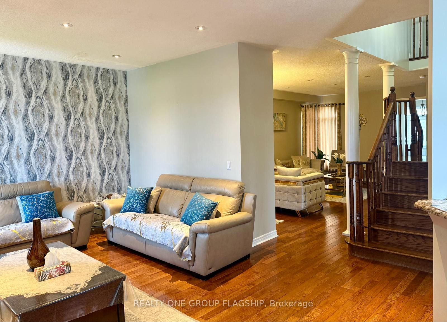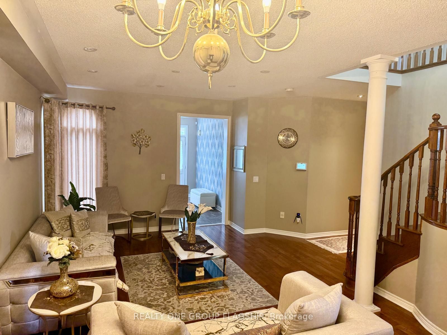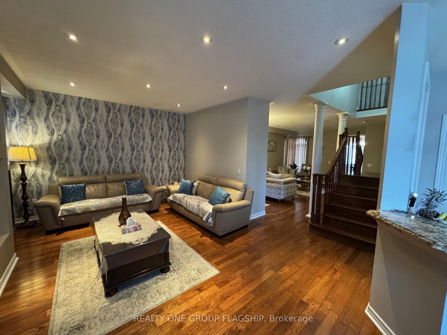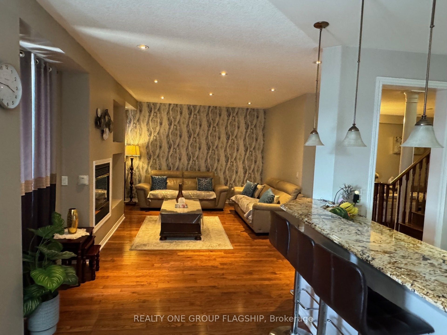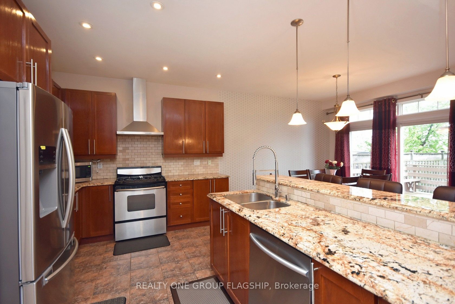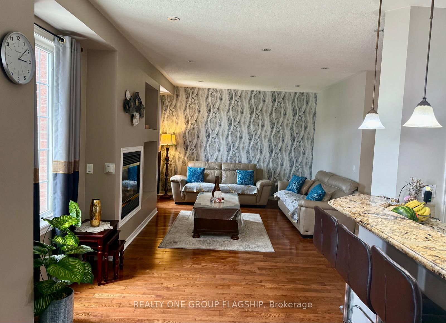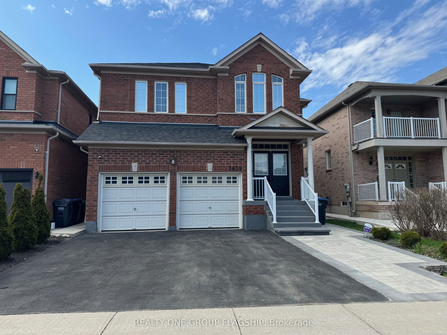
$4,600 /mo
Listed by REALTY ONE GROUP FLAGSHIP
Detached•MLS #W12107489•Price Change
Room Details
| Room | Features | Level |
|---|---|---|
Living Room 7.34 × 4 m | Hardwood FloorCombined w/Dining | Ground |
Dining Room 7.34 × 4 m | Hardwood FloorCombined w/Living | Ground |
Kitchen 4.77 × 3.33 m | Porcelain FloorStainless Steel ApplGranite Counters | Ground |
Primary Bedroom 6.2 × 5.45 m | Hardwood Floor6 Pc EnsuiteWalk-In Closet(s) | Second |
Bedroom 2 4 × 3.8 m | Hardwood Floor4 Pc EnsuiteCloset | Second |
Bedroom 3 4.1 × 3.9 m | Hardwood FloorSemi EnsuiteCloset | Second |
Client Remarks
Fully furnished executive living in most sought after Churchill Meadows Community, close to 3,000 sqft of luxury, with hardwood flooring all through, no carpet, a huge master bedroom with 6 pc en-ensuite & a W/I closet, 2 bedrooms with private Jack and Jill private bathroom, and a 4th bedroom with a 4 pc semi en-suite. Open concept main floor with a family size modern kitchen, granite counters and S/S appliances. Walk out to nice interlock tiled backyard with no homes behind. Main floor laundry for ultimate comfort. House has new roof, new furnace and air-conditioner. Walk to schools, GO bus station and Ridgeway Plaza.
About This Property
3439 Artesian Drive, Mississauga, L5M 7K3
Home Overview
Basic Information
Walk around the neighborhood
3439 Artesian Drive, Mississauga, L5M 7K3
Shally Shi
Sales Representative, Dolphin Realty Inc
English, Mandarin
Residential ResaleProperty ManagementPre Construction
 Walk Score for 3439 Artesian Drive
Walk Score for 3439 Artesian Drive

Book a Showing
Tour this home with Shally
Frequently Asked Questions
Can't find what you're looking for? Contact our support team for more information.
See the Latest Listings by Cities
1500+ home for sale in Ontario

Looking for Your Perfect Home?
Let us help you find the perfect home that matches your lifestyle
