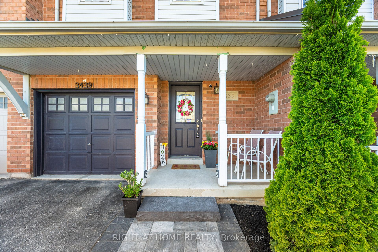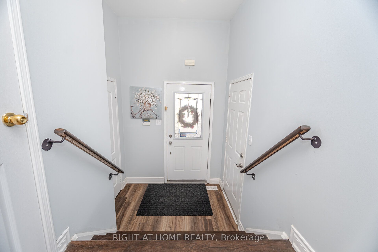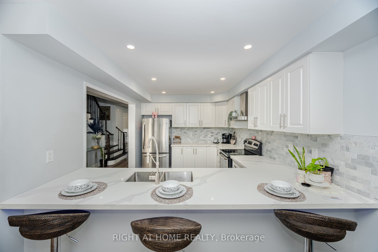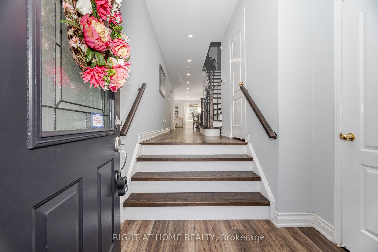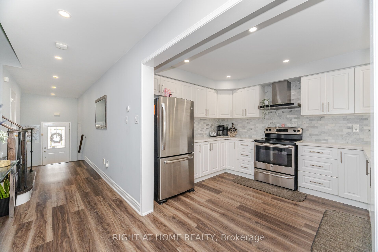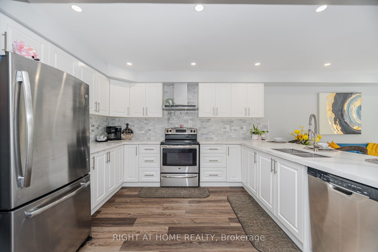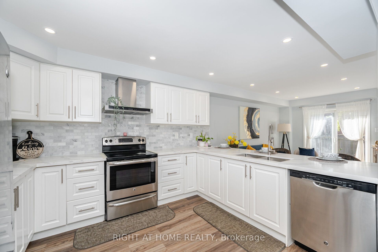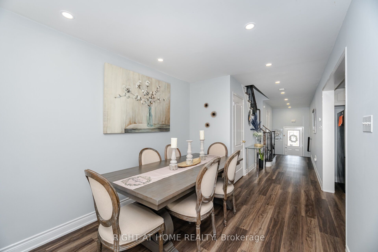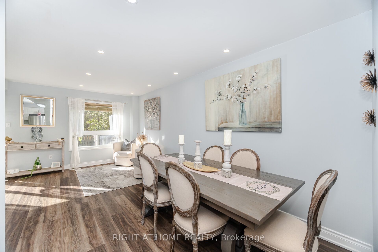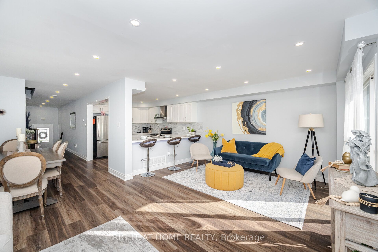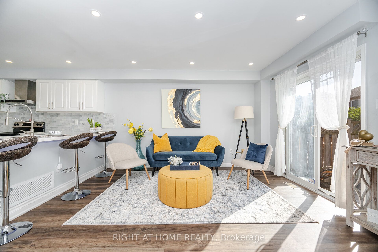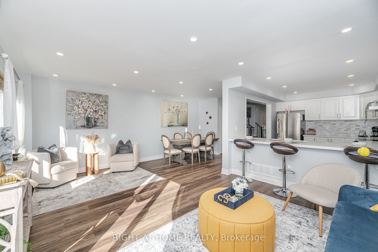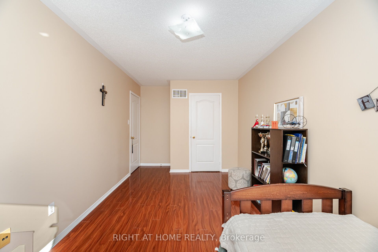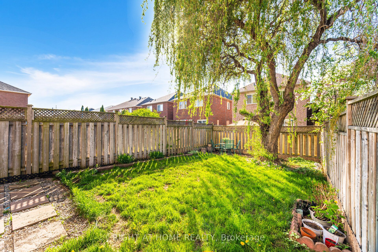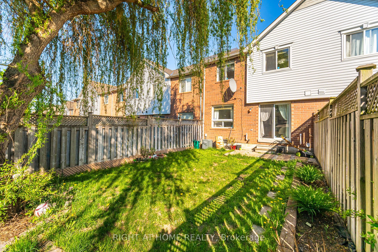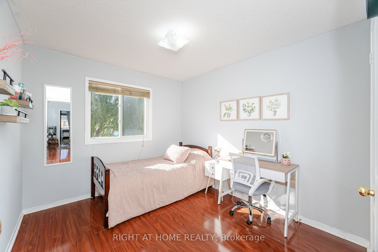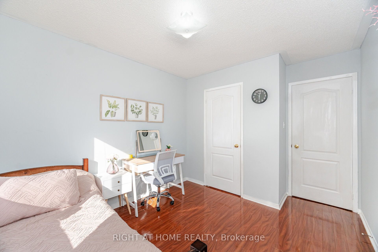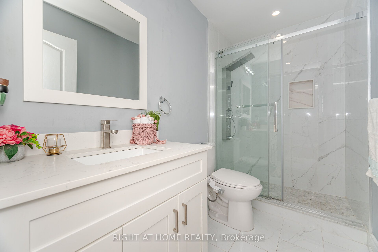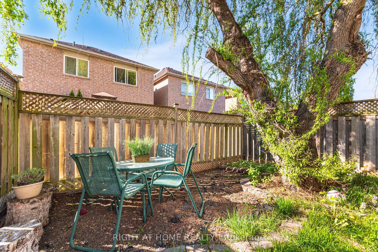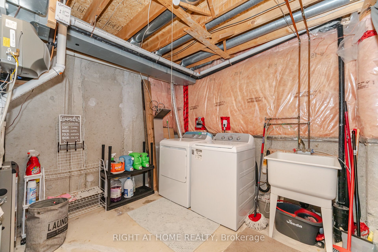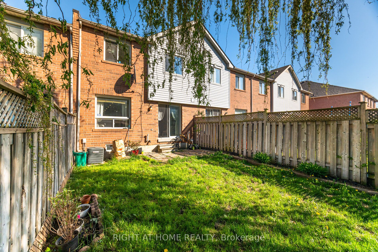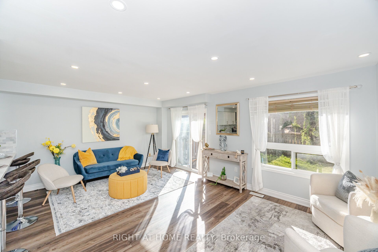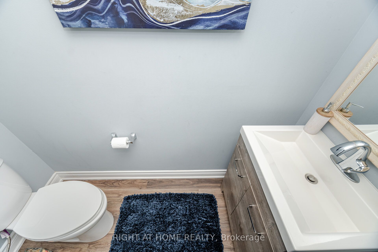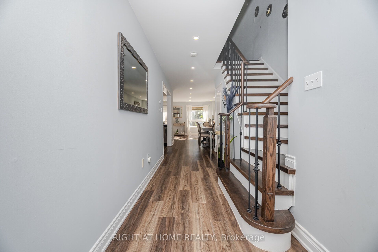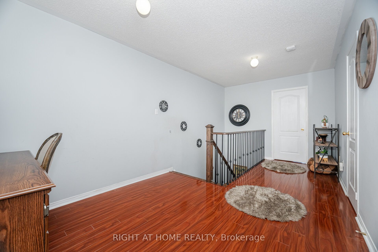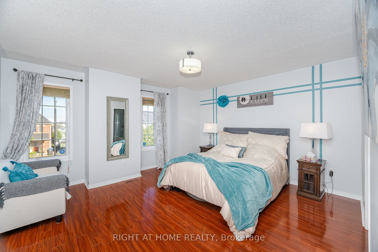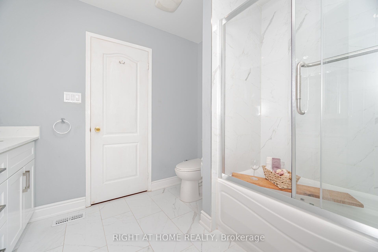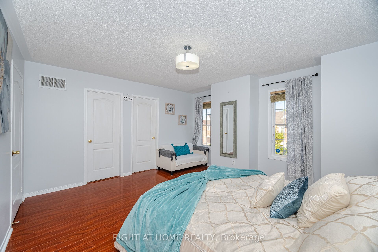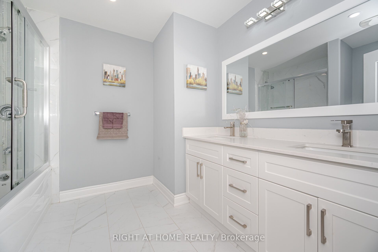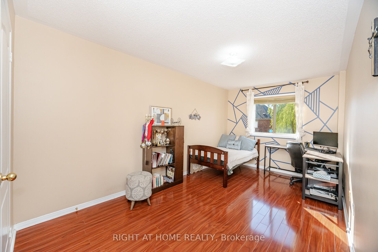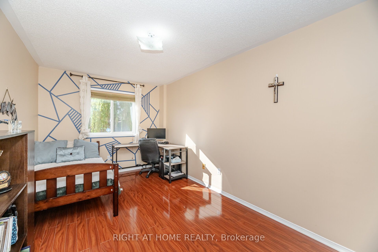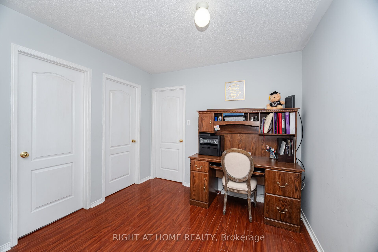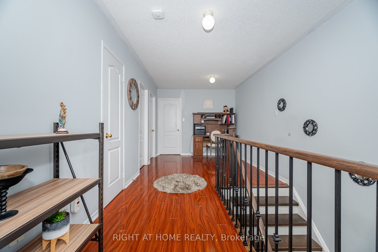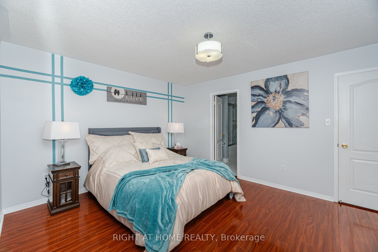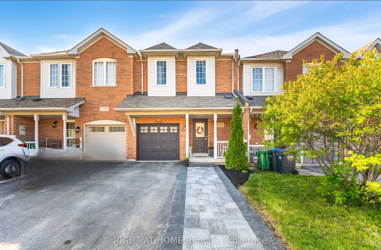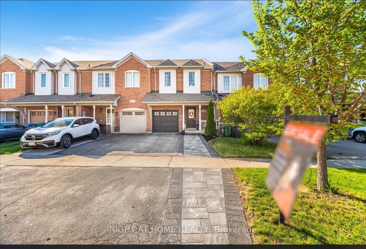
$799,000
Est. Payment
$3,052/mo*
*Based on 20% down, 4% interest, 30-year term
Listed by RIGHT AT HOME REALTY
Att/Row/Townhouse•MLS #W12154230•New
Price comparison with similar homes in Mississauga
Compared to 28 similar homes
-21.5% Lower↓
Market Avg. of (28 similar homes)
$1,017,535
Note * Price comparison is based on the similar properties listed in the area and may not be accurate. Consult licences real estate agent for accurate comparison
Room Details
| Room | Features | Level |
|---|---|---|
Living Room 3.1 × 2.97 m | Combined w/SittingPot LightsW/O To Yard | Main |
Dining Room 3.8 × 3.02 m | Pot LightsVinyl FloorCombined w/Sitting | Main |
Kitchen 4.01 × 2.79 m | Stainless Steel ApplQuartz CounterBreakfast Bar | Main |
Primary Bedroom 4.54 × 4.2 m | 4 Pc EnsuiteHis and Hers ClosetsLaminate | Second |
Bedroom 2 5.56 × 2.85 m | WindowLaminateCloset | Second |
Bedroom 3 3.09 × 2.9 m | ClosetWindowLaminate | Second |
Client Remarks
Welcome to a rare find Freehold townhouse in Mississauga's Prestigious Churchill Meadows (Approx 1700 sq.ft.)featuring 3 generously sized Bdrms. And an extra spacious Loft (which can be used as a den). Master With His & Hers walk-ins Clst & 4Pc Ensuite with double sink.Step into a wide Hallway Entrance, carpet-free through the house. Open-concept layout with sun-filled living and dining. $$$ Spent On Recent Upgrades, Including (Brand new Gourmet Spacious Kitchen that can accommodate an island, breakfast bar with under-cabinet lighting, Pot Lights throughout the main floor 3 Modern Washrooms With Porcelain Tiles & Quartz Vanity Tops.Hardwood Stairs With Trendy Wrought Iron Spindles, a New washer/dryer, and many more) New interlocking Stones create extra Parking Space. Located Minutes From Hwy 403/401, Credit Valley Hospital. Walking distance to top-rated schools, Ridgeway Plaza, Winston Churchill Transit (Go Bus), Parks, and Erin Mills TC. Future Flexibility For Expansion, And Turnkey Luxury In One Of Mississauga's Most Desirable Neighborhoods. Very Clean & Bright House Ready To Move In Right Away.Don't Miss This Rare Opportunity, Book Your Private Viewing Today Before it is Gone!
About This Property
3439 Angel Pass Drive, Mississauga, L5M 7N5
Home Overview
Basic Information
Walk around the neighborhood
3439 Angel Pass Drive, Mississauga, L5M 7N5
Shally Shi
Sales Representative, Dolphin Realty Inc
English, Mandarin
Residential ResaleProperty ManagementPre Construction
Mortgage Information
Estimated Payment
$0 Principal and Interest
 Walk Score for 3439 Angel Pass Drive
Walk Score for 3439 Angel Pass Drive

Book a Showing
Tour this home with Shally
Frequently Asked Questions
Can't find what you're looking for? Contact our support team for more information.
See the Latest Listings by Cities
1500+ home for sale in Ontario

Looking for Your Perfect Home?
Let us help you find the perfect home that matches your lifestyle
