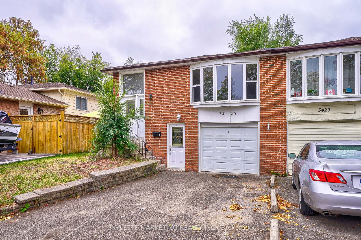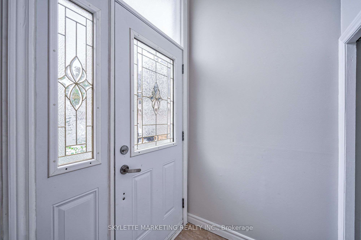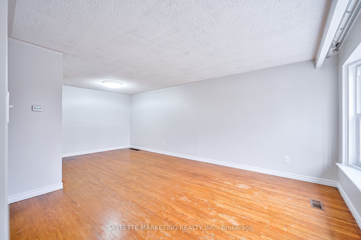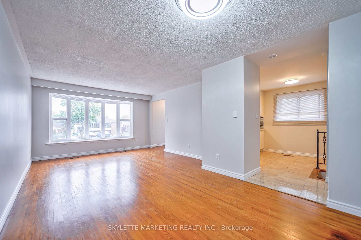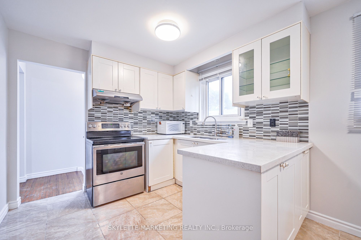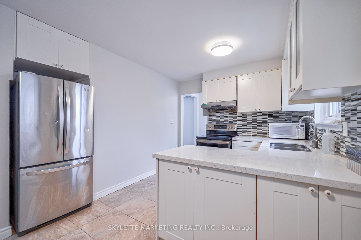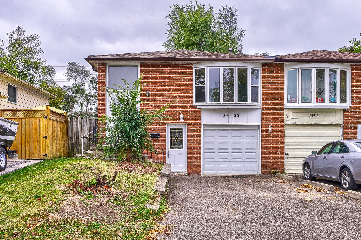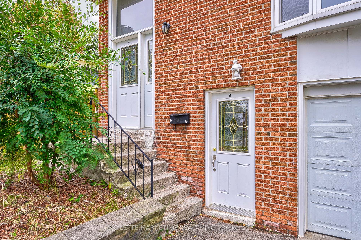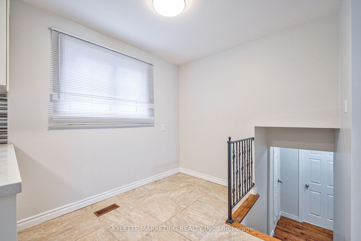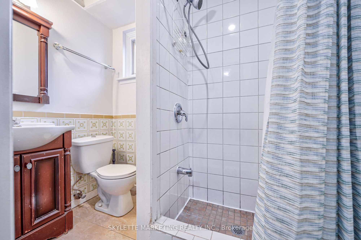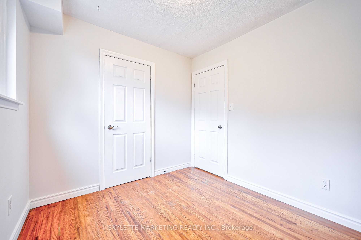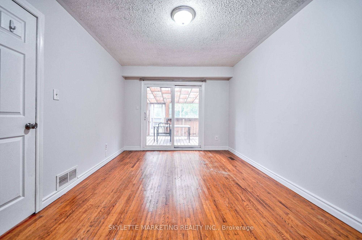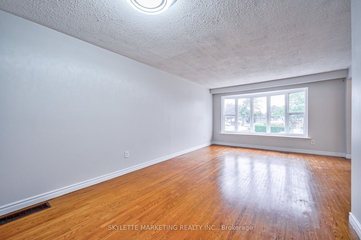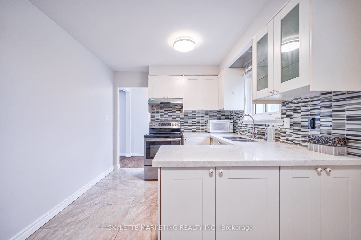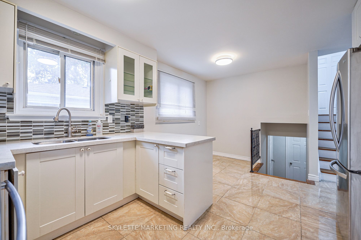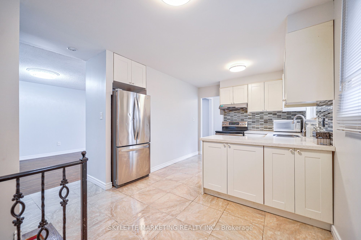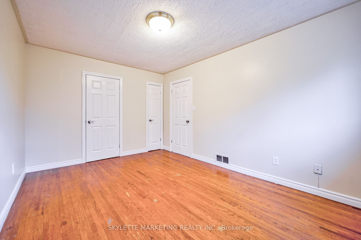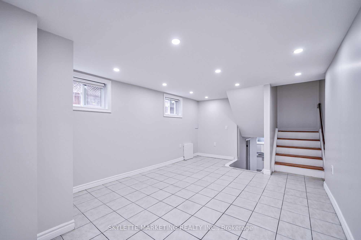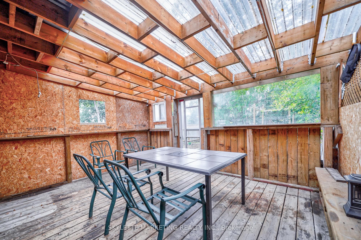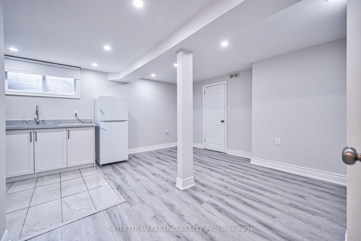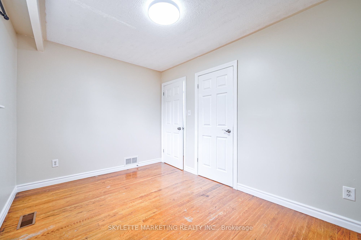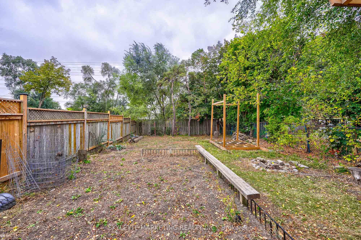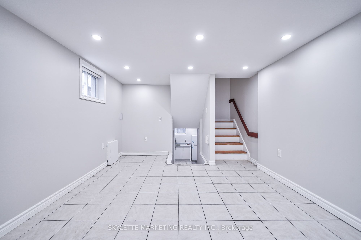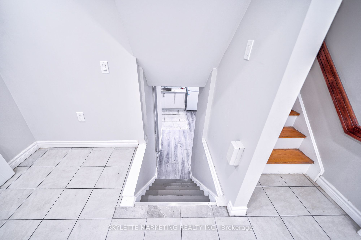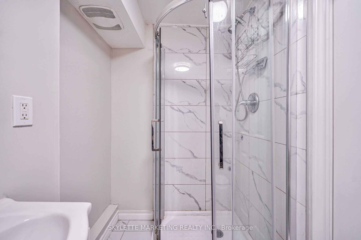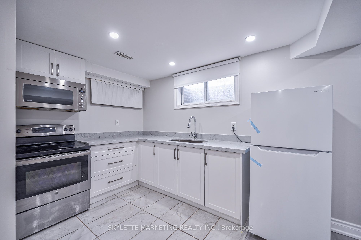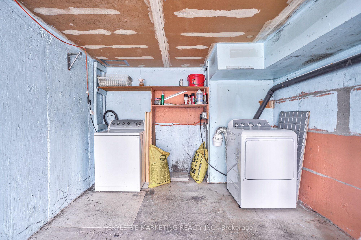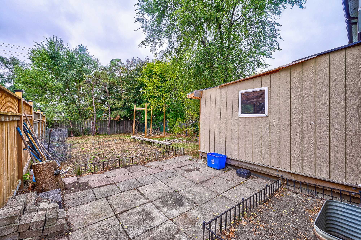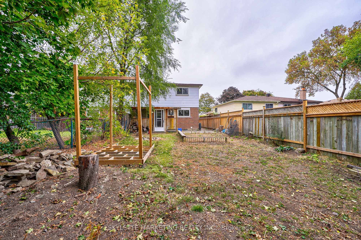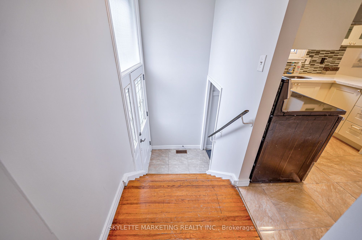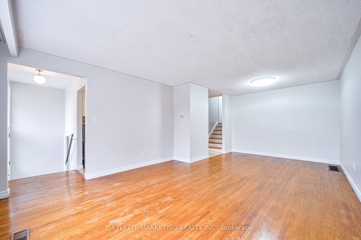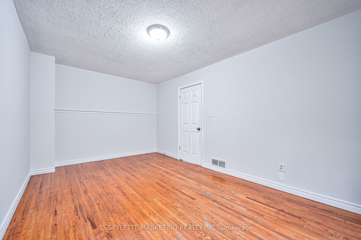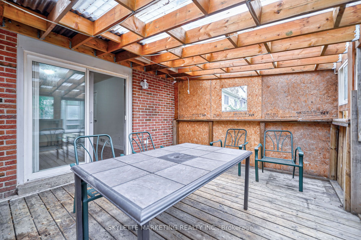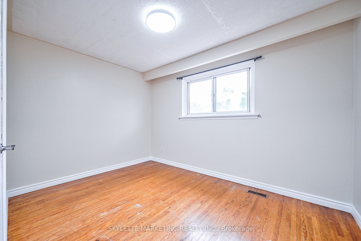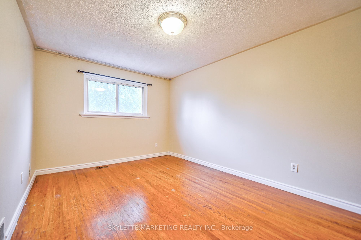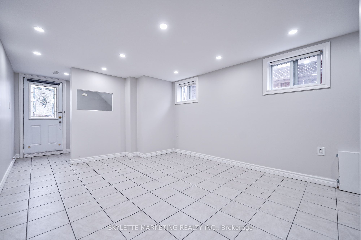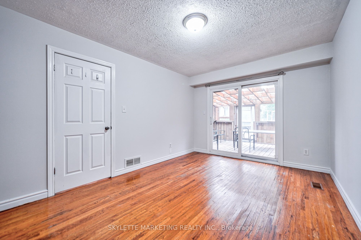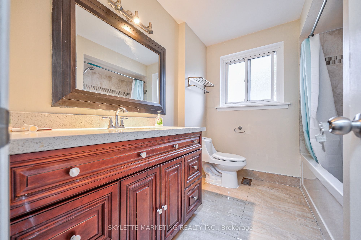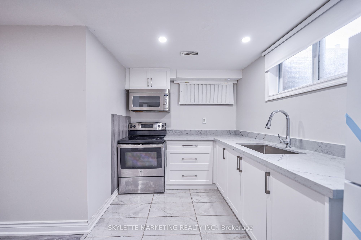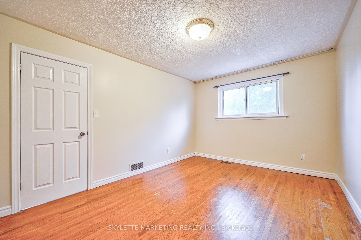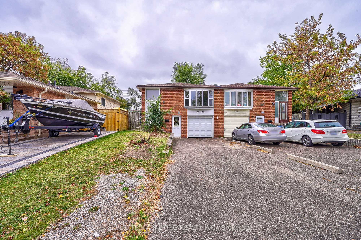
$4,000 /mo
Listed by SKYLETTE MARKETING REALTY INC.
Semi-Detached •MLS #W12187953•New
Room Details
| Room | Features | Level |
|---|---|---|
Kitchen 3 × 2.4 m | Ceramic BacksplashGranite CountersCeramic Floor | Main |
Living Room 6.7 × 3.7 m | Hardwood FloorBay WindowOpen Concept | Main |
Dining Room 3 × 3.7 m | Hardwood FloorCombined w/Dining | Main |
Primary Bedroom 4.4 × 3.13 m | Hardwood FloorCloset | Second |
Bedroom 3.7 × 2.8 m | Hardwood FloorCloset | Second |
Bedroom 2 3 × 2.7 m | Hardwood FloorCloset | Ground |
Client Remarks
Must See!!! New Listing Backsplit House Featuring Two Separate Entrances Leading to Upper and Lower Level Units:The whole house with new paint along with new lighting fixtures: Upper Level Highlights:* Four spacious bedrooms* Two bathrooms (1x 4Pc 1x 3Pc)* Inviting living room with a bay window* The Fourth bedroom / Family Room opens to the backyard with a sheltered area. Lower Level Highlights:* Brand-new laminate flooring and new cabinets, Quartz countertop* A 3 Pc bathroom * The living/bedroom area with windows for plenty of natural light which creates a very cozy place to live. This property is located in a family-friendly neighborhood with mature trees; **No Dishwasher in the Kitchen at Main floor; the Washing Machine and Dryer are in the Garage for easy access for Upper and Lower Units.**
About This Property
3425 Oakglade Crescent, Mississauga, L5C 1X4
Home Overview
Basic Information
Walk around the neighborhood
3425 Oakglade Crescent, Mississauga, L5C 1X4
Shally Shi
Sales Representative, Dolphin Realty Inc
English, Mandarin
Residential ResaleProperty ManagementPre Construction
 Walk Score for 3425 Oakglade Crescent
Walk Score for 3425 Oakglade Crescent

Book a Showing
Tour this home with Shally
Frequently Asked Questions
Can't find what you're looking for? Contact our support team for more information.
See the Latest Listings by Cities
1500+ home for sale in Ontario

Looking for Your Perfect Home?
Let us help you find the perfect home that matches your lifestyle
