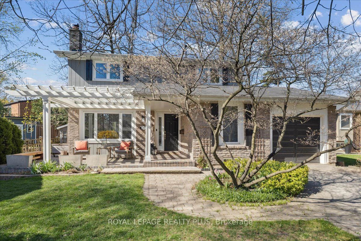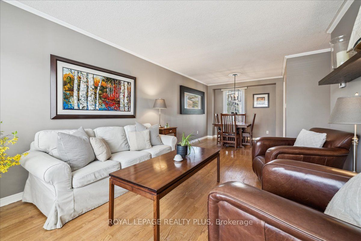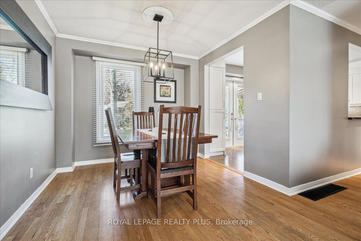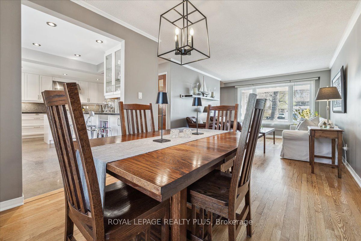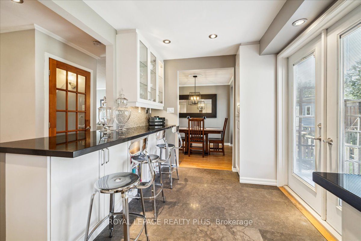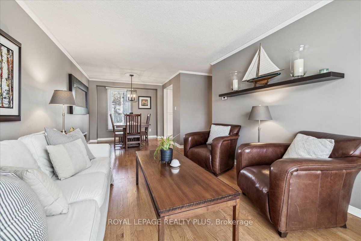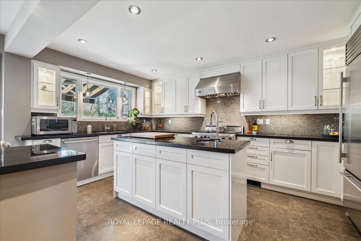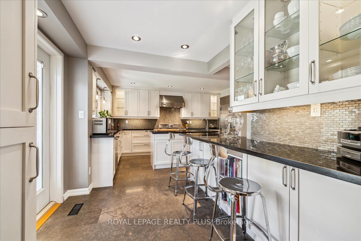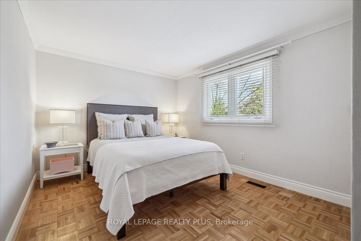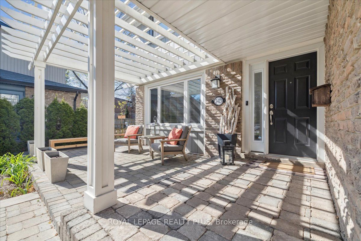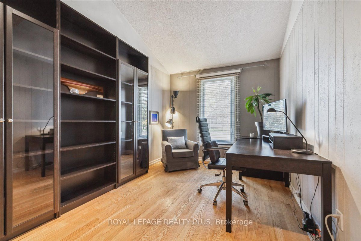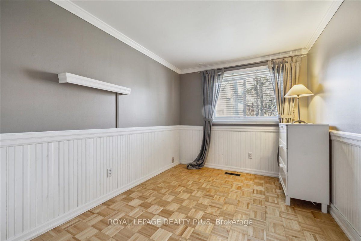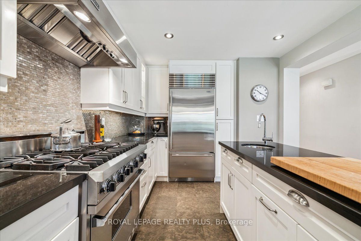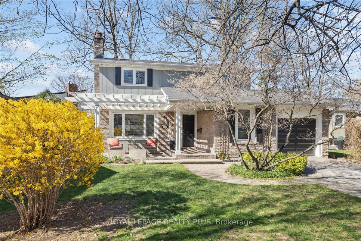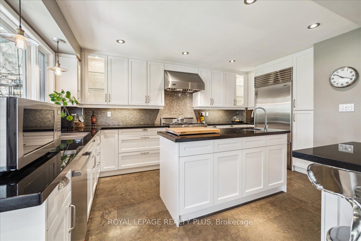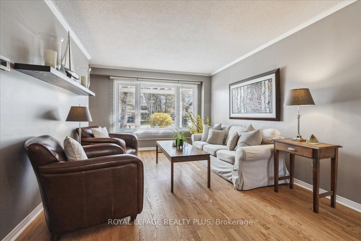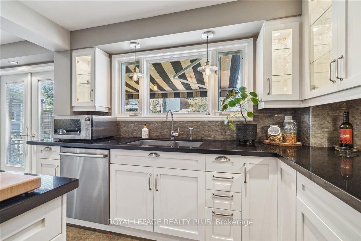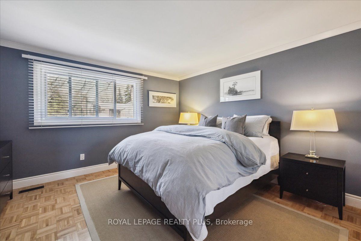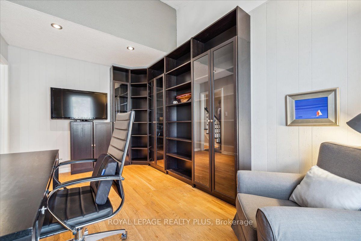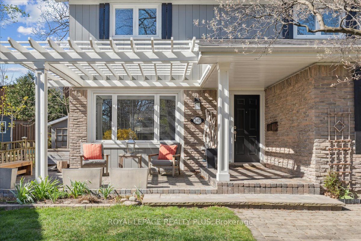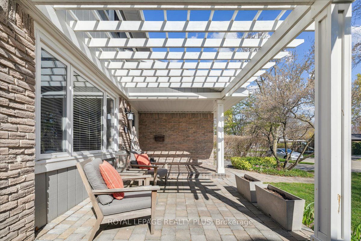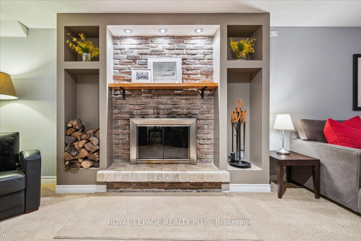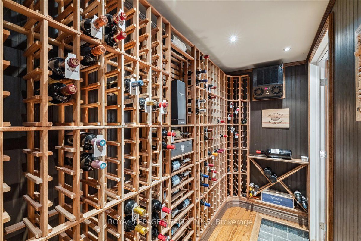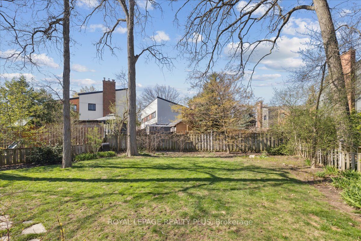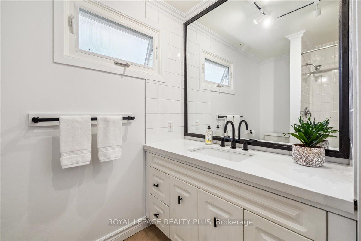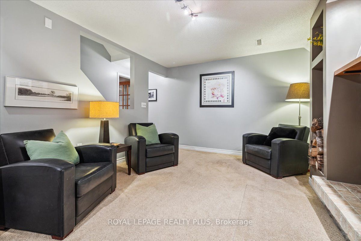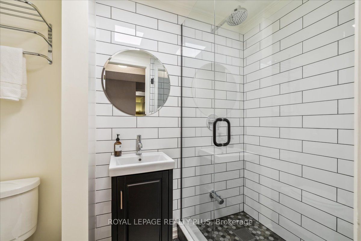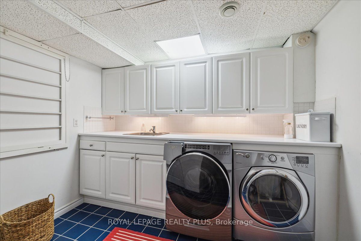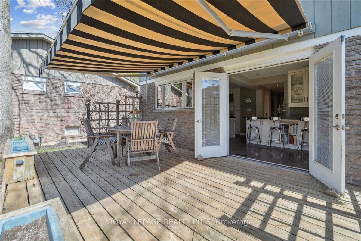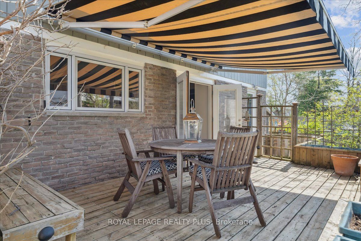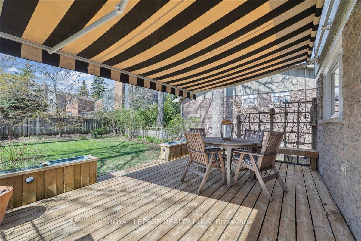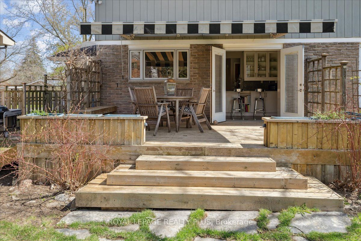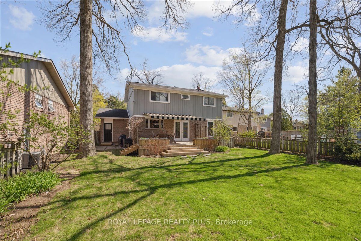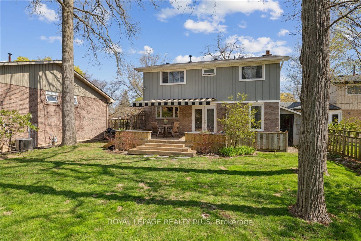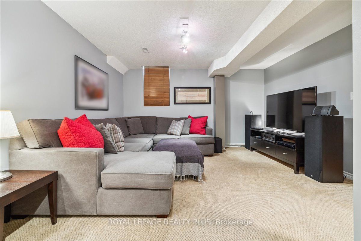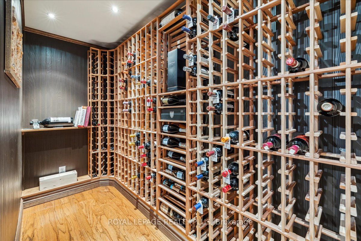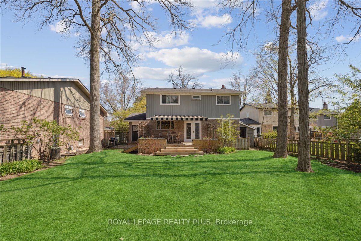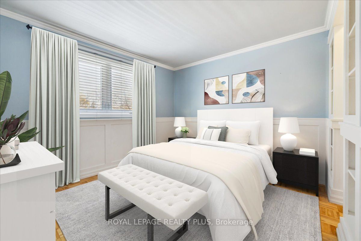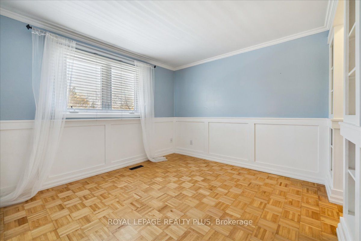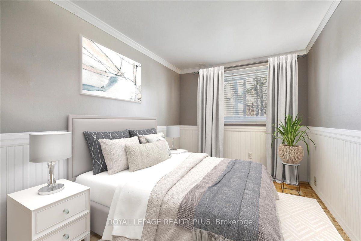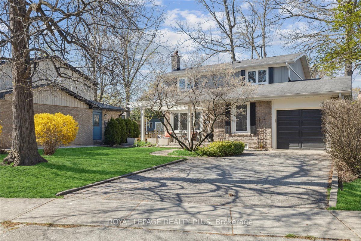
$1,349,000
Est. Payment
$5,152/mo*
*Based on 20% down, 4% interest, 30-year term
Listed by ROYAL LEPAGE REALTY PLUS
Detached•MLS #W12117300•New
Price comparison with similar homes in Mississauga
Compared to 116 similar homes
-19.1% Lower↓
Market Avg. of (116 similar homes)
$1,667,345
Note * Price comparison is based on the similar properties listed in the area and may not be accurate. Consult licences real estate agent for accurate comparison
Room Details
| Room | Features | Level |
|---|---|---|
Living Room 5.15 × 3.46 m | Combined w/DiningHardwood FloorPicture Window | Main |
Dining Room 2.85 × 2.75 m | Combined w/LivingHardwood FloorPicture Window | Main |
Kitchen 3.72 × 5.45 m | Family Size KitchenCentre IslandW/O To Deck | Main |
Primary Bedroom 4.2 × 4.17 m | ParquetPicture Window | Second |
Bedroom 2 4.25 × 3.05 m | ParquetPicture Window | Second |
Bedroom 3 3.6 × 3.35 m | ParquetPicture Window | Second |
Client Remarks
Located In Prime Erin Mills On A Family Friendly Street! Welcome To This Beautifully Updated And Meticulously Maintained Family Home. Enjoy Cooking In Your Professionally Designed Gourmet Kitchen, With Integrated Breakfast Bar, No Expenses Spared With Top Of The Line Appliances, Perfect For Entertaining Friends & Family. The Main Floor Boasts A Separate Dining And Living Area As Well As A Family Room Currently Being Used As An Office Complete With B/I Shelves. Upstairs You'll Find 4 Generous Sized Bedrooms For The Growing Family And A 4 Piece Shared Bath. Unwind And Relax At The End Of The Day In The Fully Finished L-Shaped Rec Room With Wood Burning Fireplace And A Media Room Complete With A 550 Bottle Temperature Controlled Wine Cellar. The Spacious Front Yard Pergola Offers An Inviting & Tranquil Outdoor Space To Welcome Friends, Family & Neighbors And The Backyard In Its Full Bloom Is Like A Muskoka Get Away Right In Your Very Own Backyard On Those Warm Summer Nights. Brand New High Efficiency Furnace, Thermostat & A/C. Steps To Park, Surrounded By Walking Trails Offering Green Space And An Outdoor Tennis Court/Skating Rink. Close To Schools, Credit Valley Hospital, Shopping, Erindale Go, UTM, 403/407/QEW & More. This Home Is A Must-See!
About This Property
3413 Autumnleaf Crescent, Mississauga, L5L 1K6
Home Overview
Basic Information
Walk around the neighborhood
3413 Autumnleaf Crescent, Mississauga, L5L 1K6
Shally Shi
Sales Representative, Dolphin Realty Inc
English, Mandarin
Residential ResaleProperty ManagementPre Construction
Mortgage Information
Estimated Payment
$0 Principal and Interest
 Walk Score for 3413 Autumnleaf Crescent
Walk Score for 3413 Autumnleaf Crescent

Book a Showing
Tour this home with Shally
Frequently Asked Questions
Can't find what you're looking for? Contact our support team for more information.
See the Latest Listings by Cities
1500+ home for sale in Ontario

Looking for Your Perfect Home?
Let us help you find the perfect home that matches your lifestyle
