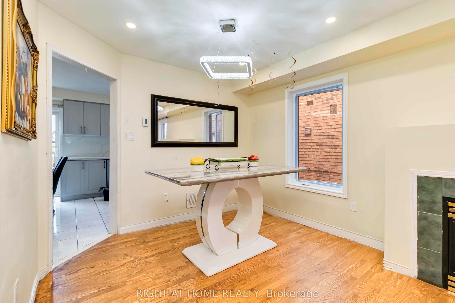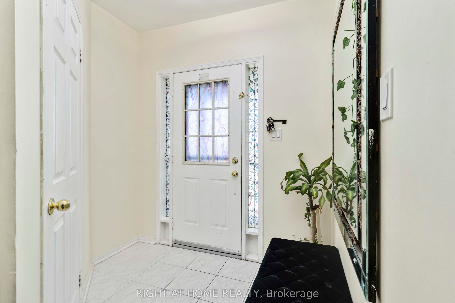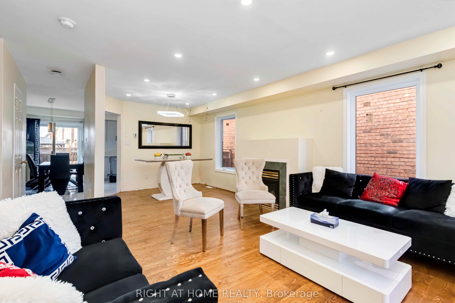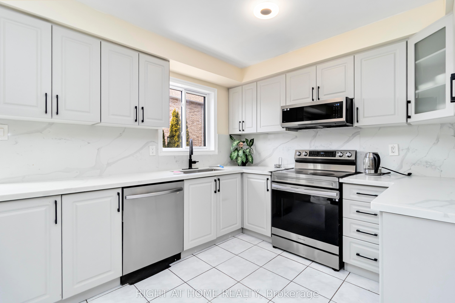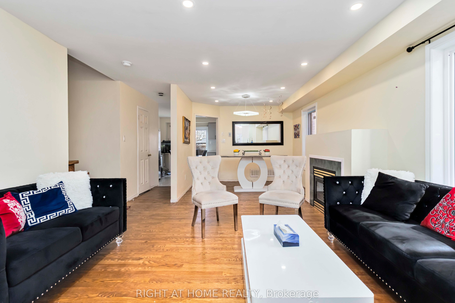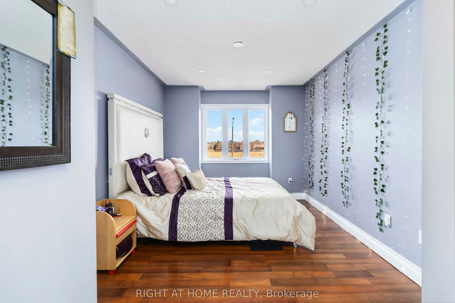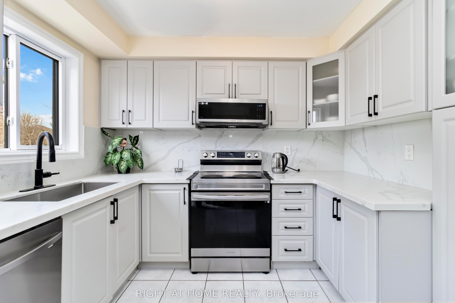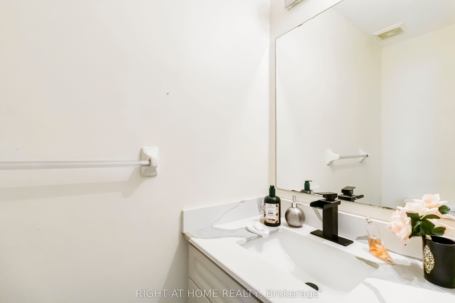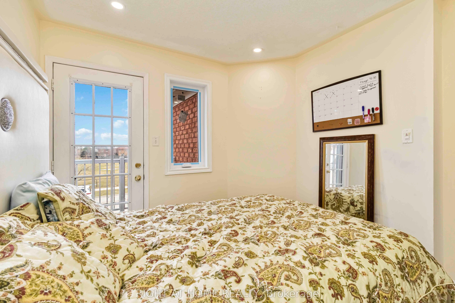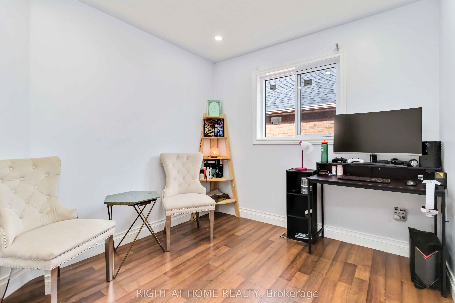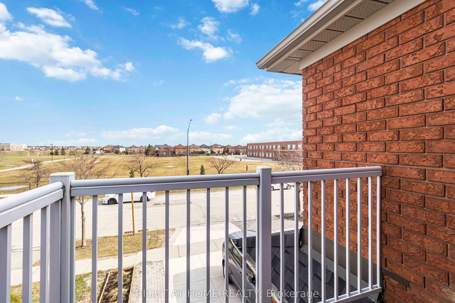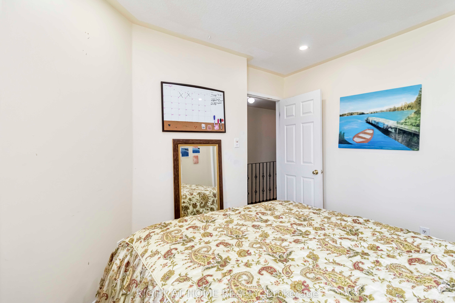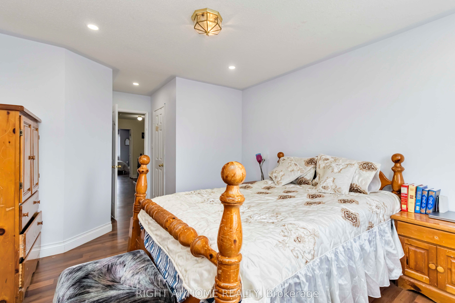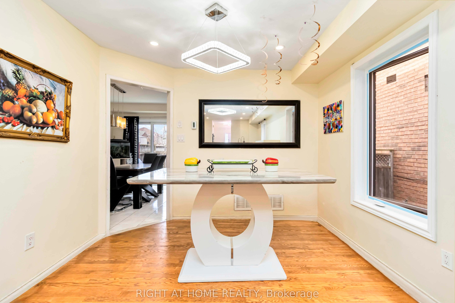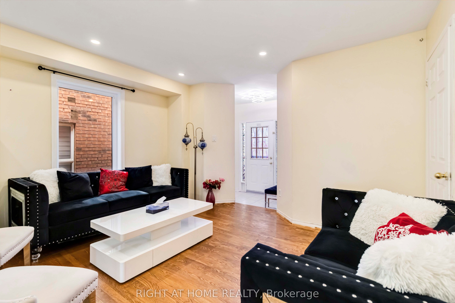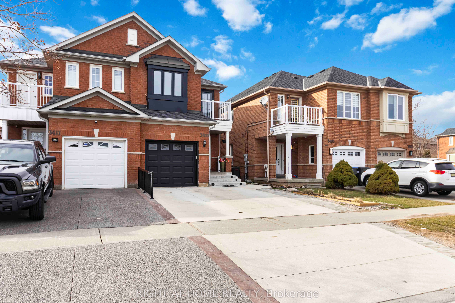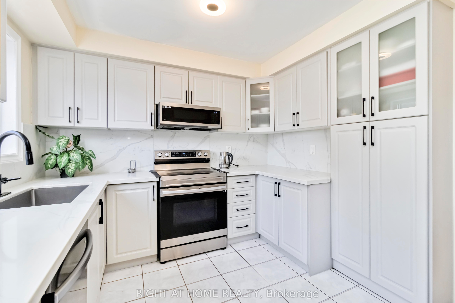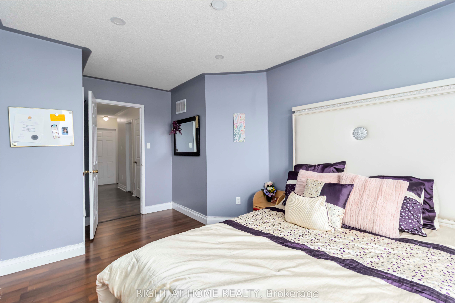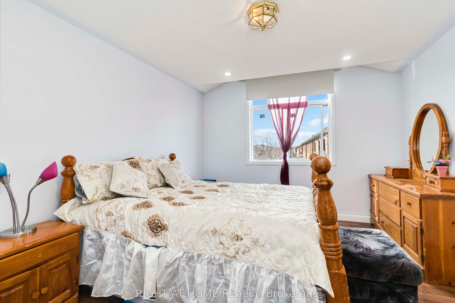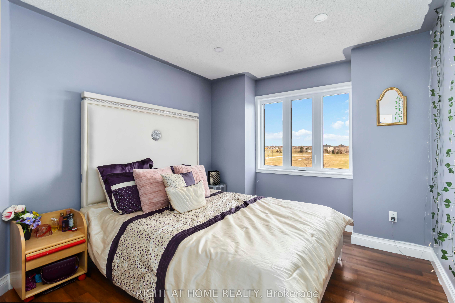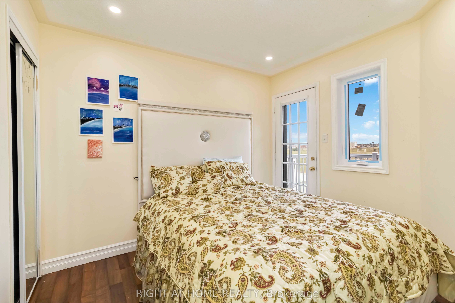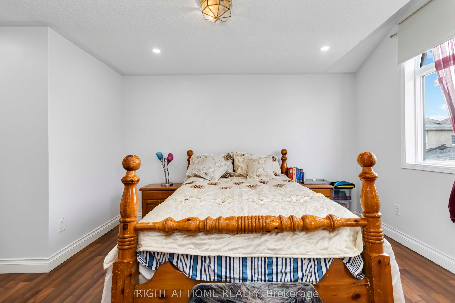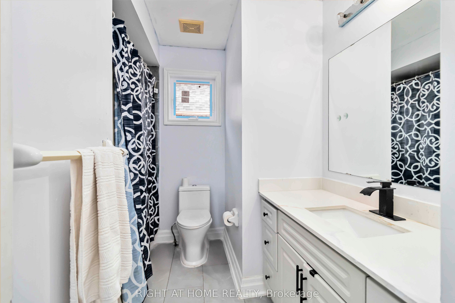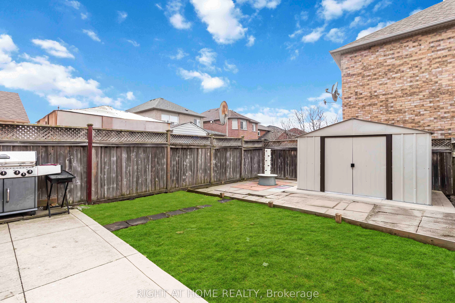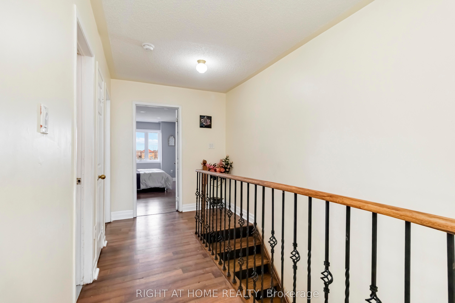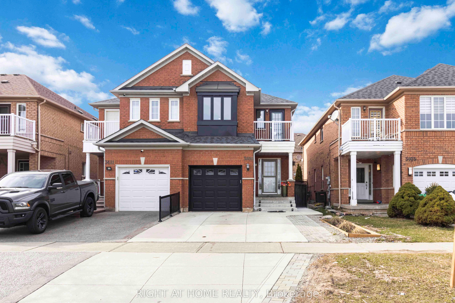
$1,099,900
Est. Payment
$4,201/mo*
*Based on 20% down, 4% interest, 30-year term
Listed by RIGHT AT HOME REALTY
Semi-Detached •MLS #W12193362•New
Price comparison with similar homes in Mississauga
Compared to 11 similar homes
6.2% Higher↑
Market Avg. of (11 similar homes)
$1,035,262
Note * Price comparison is based on the similar properties listed in the area and may not be accurate. Consult licences real estate agent for accurate comparison
Room Details
| Room | Features | Level |
|---|---|---|
Living Room 4.09 × 4.11 m | Pot LightsHardwood FloorCombined w/Dining | Main |
Dining Room 3.1 × 2.49 m | Pot LightsHardwood FloorCombined w/Living | Main |
Kitchen 3.05 × 3.05 m | Stainless Steel ApplCustom BacksplashStone Counters | Main |
Primary Bedroom 5.51 × 3.53 m | 4 Pc EnsuiteWalk-In Closet(s)Pot Lights | Second |
Bedroom 2 5.03 × 3.02 m | Closet OrganizersPot LightsOverlooks Park | Second |
Bedroom 3 3.07 × 2.69 m | W/O To BalconyPot LightsOverlooks Park | Second |
Client Remarks
Located in the desirable Churchill Meadows community, this upgraded all-brick home features 4 generously sized bedrooms, an inviting layout and tons of natural lighting. Open concept living and dining room with hardwood floor, new windows, upgraded lighting fixtures and pot lights throughout. Upgraded kitchen with new cabinetry, quartz countertop and backsplash, and wi-fi enabled stainless steel appliances. Upgraded bathrooms with new vanities, lighting and flooring. Bright and spacious basement with brand new luxury vinyl tile flooring and pot lights. Rental income potential with an existing dedicated entrance and the 4th bathroom already roughed-in. Spacious backyard with a large garden shed. Great curb appeal with concrete driveway, extended concrete front steps with built-in LED lighting, wrap-around concrete pad, exterior pot lights, newer roof shingles and insulated garage door. Newer AC & HWT (both owned and not rented). Conveniently located near top rated schools, parks, shopping centres, with quick and easy access to all major highways 401, 403 and 407.
About This Property
3409 McDowell Drive, Mississauga, L5M 6R7
Home Overview
Basic Information
Walk around the neighborhood
3409 McDowell Drive, Mississauga, L5M 6R7
Shally Shi
Sales Representative, Dolphin Realty Inc
English, Mandarin
Residential ResaleProperty ManagementPre Construction
Mortgage Information
Estimated Payment
$0 Principal and Interest
 Walk Score for 3409 McDowell Drive
Walk Score for 3409 McDowell Drive

Book a Showing
Tour this home with Shally
Frequently Asked Questions
Can't find what you're looking for? Contact our support team for more information.
See the Latest Listings by Cities
1500+ home for sale in Ontario

Looking for Your Perfect Home?
Let us help you find the perfect home that matches your lifestyle
