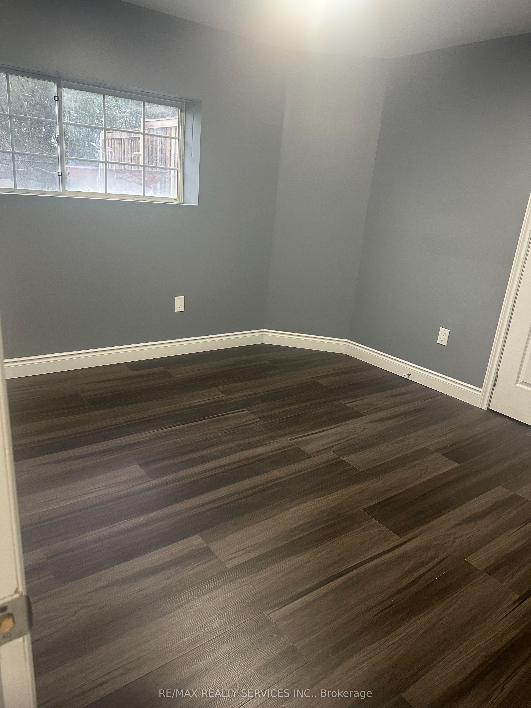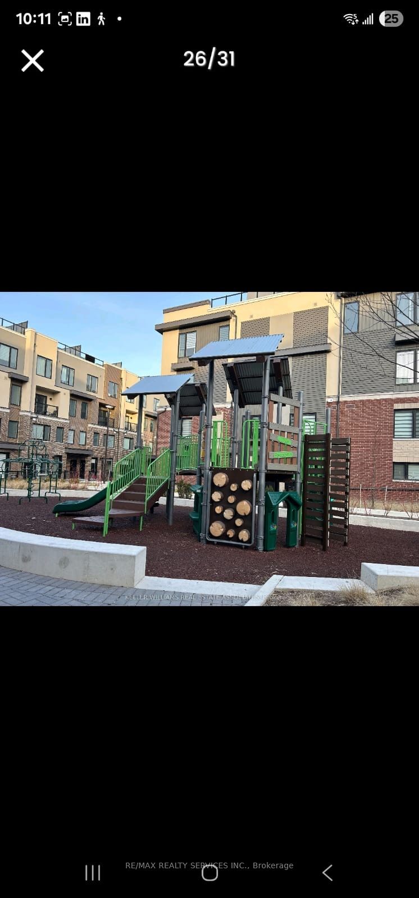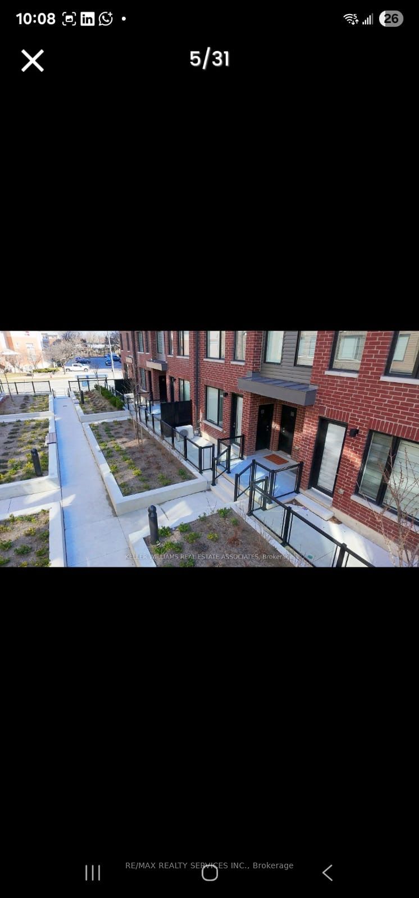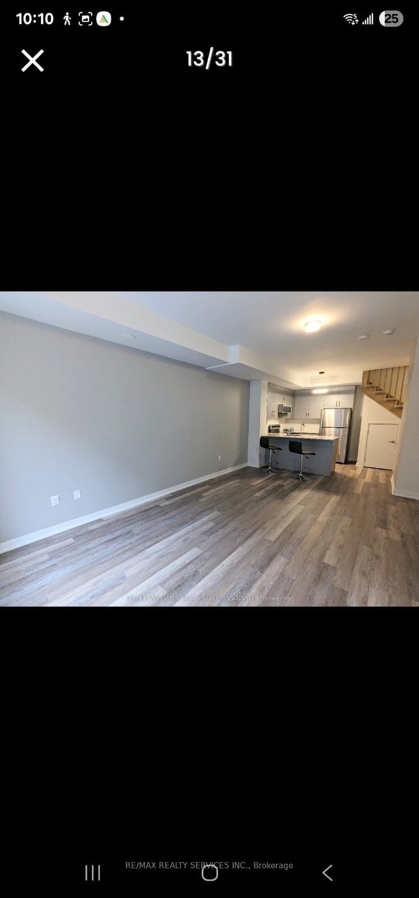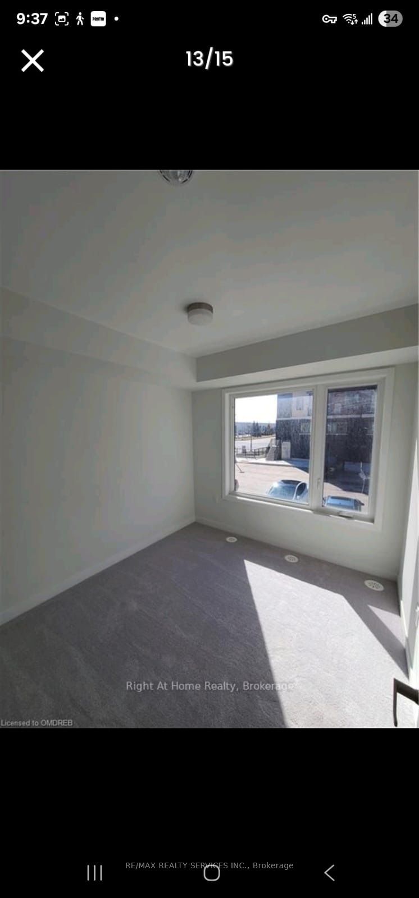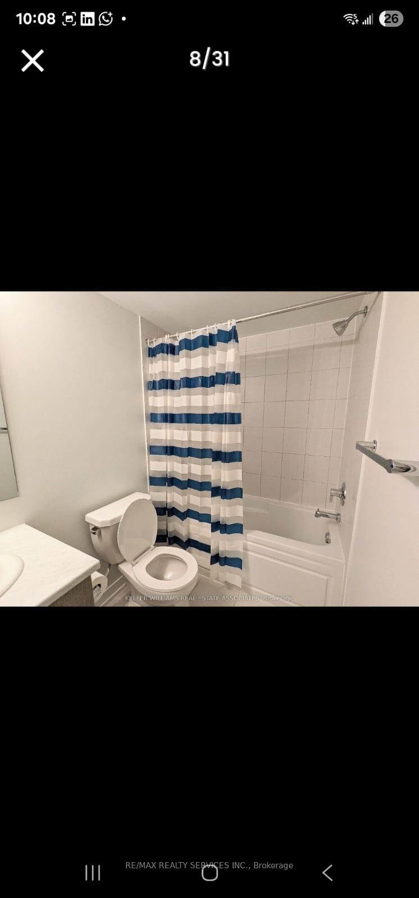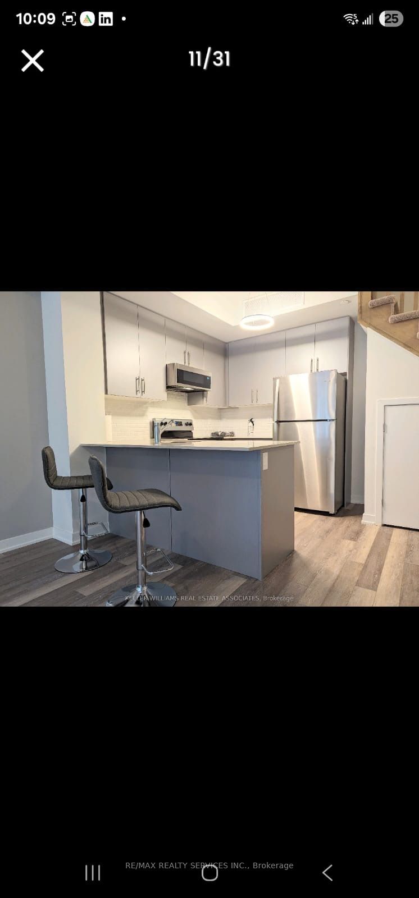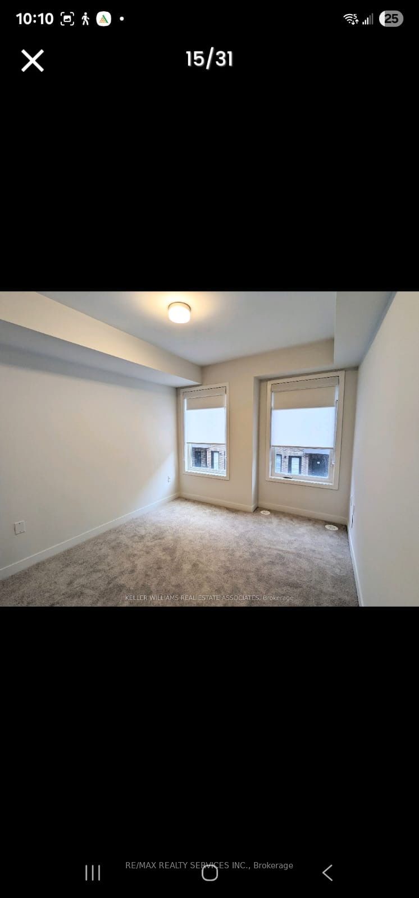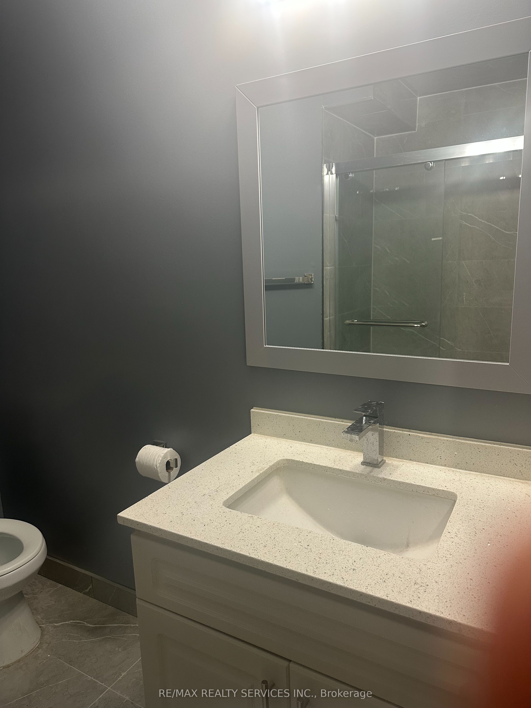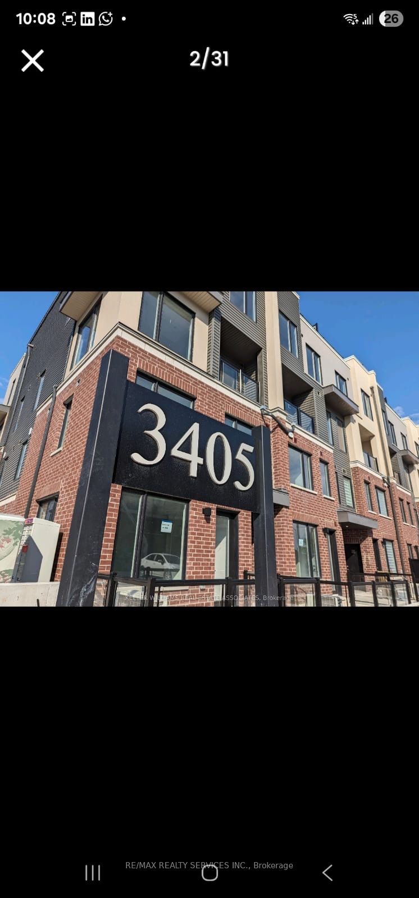
$2,650 /mo
Listed by RE/MAX REALTY SERVICES INC.
Condo Townhouse•MLS #W12187252•Price Change
Room Details
| Room | Features | Level |
|---|---|---|
Dining Room 5.48 × 3.96 m | Combined w/LivingHardwood FloorLarge Window | Main |
Living Room 5.48 × 3.96 m | Combined w/DiningHardwood FloorLarge Window | Main |
Kitchen 2.74 × 2.43 m | Modern KitchenTile FloorGranite Counters | Main |
Bedroom 3.05 × 2.74 m | 3 Pc EnsuiteLarge ClosetLarge Window | Second |
Bedroom 2 3.04 × 2.43 m | Large ClosetLarge Window | Second |
Client Remarks
A Stunning 2 Bdrm, Plus 2.5 Bath Luxury Town Unit, Great Erin Mills Location, Spacious Super Functional Layout W/Open Concept Living, Hardwood Floors, Lovely Modern & Functional Kitchen, 2 Well Sized Bedrooms W/Spacious Closets. Master W/ Upgraded Ensuite washroom. Good-Sized Patio W/Gas Line For Bbq. Walk To Shopping & Community Centre. Outstanding Safe Neighbourhood, Walking, Hiking Trails, Sheridan, U of T, Erin Mills Town Centre Nearby, Credit Valley Hospital, Easy Access To Public Transit, Hwy's, and Restaurants. 1 min walk to YMCA, GOLD Gym. 2 mins drive to Costco.Available showings Time 10 a.m. to 7:00 p.m.
About This Property
3405 Ridgeway Drive, Mississauga, L5L 5T3
Home Overview
Basic Information
Walk around the neighborhood
3405 Ridgeway Drive, Mississauga, L5L 5T3
Shally Shi
Sales Representative, Dolphin Realty Inc
English, Mandarin
Residential ResaleProperty ManagementPre Construction
 Walk Score for 3405 Ridgeway Drive
Walk Score for 3405 Ridgeway Drive

Book a Showing
Tour this home with Shally
Frequently Asked Questions
Can't find what you're looking for? Contact our support team for more information.
See the Latest Listings by Cities
1500+ home for sale in Ontario

Looking for Your Perfect Home?
Let us help you find the perfect home that matches your lifestyle
