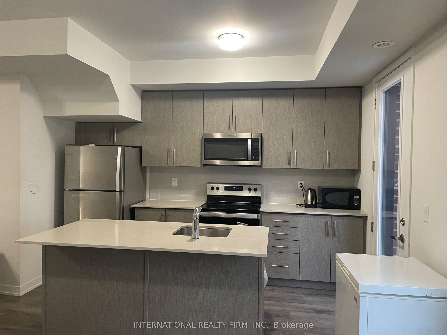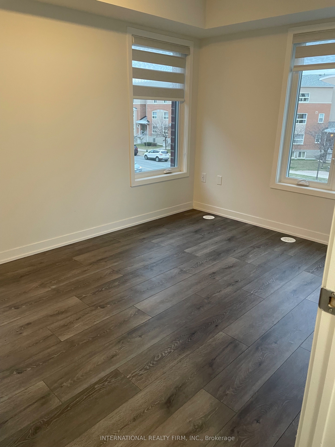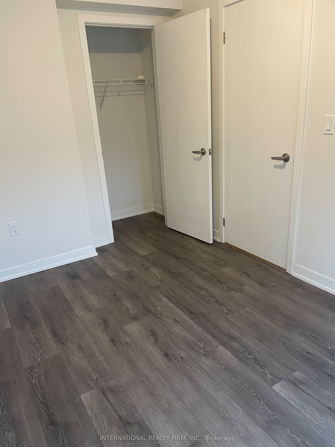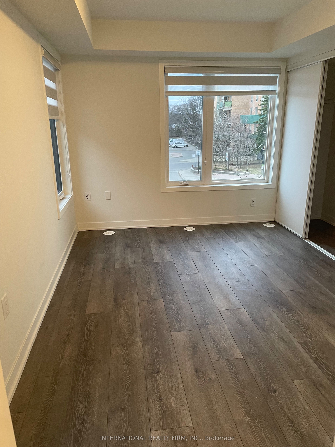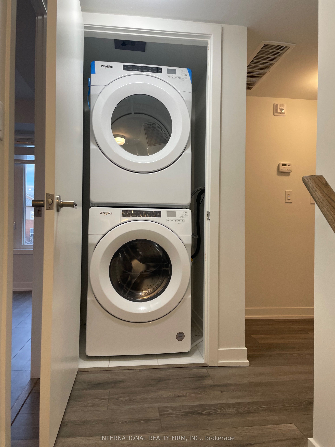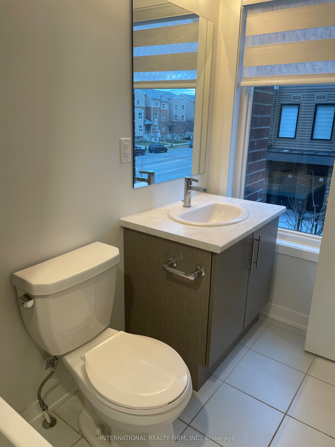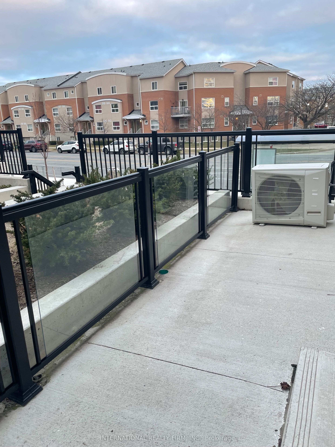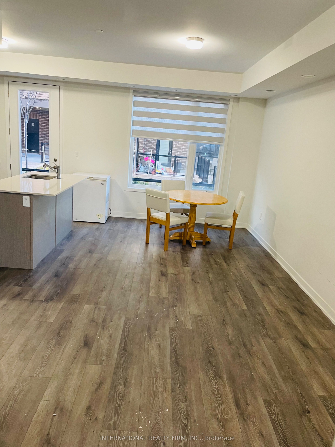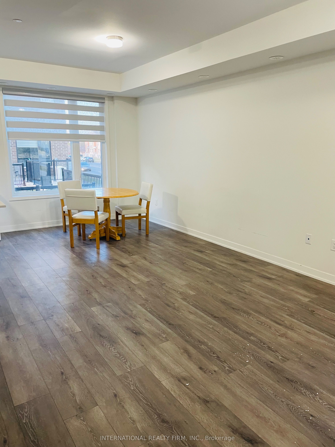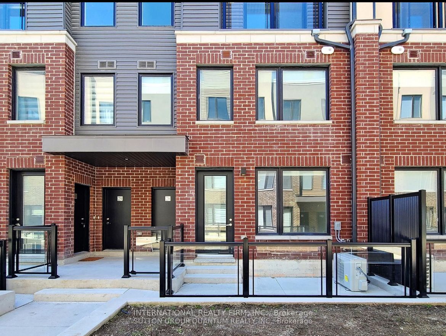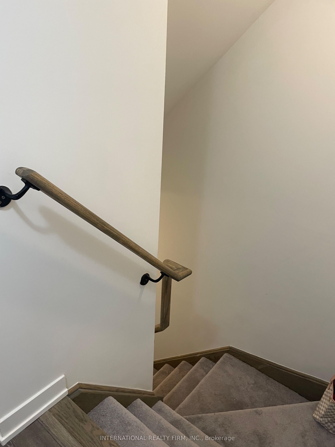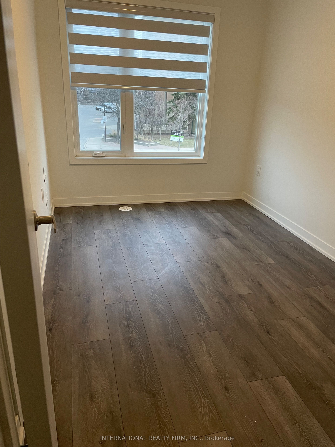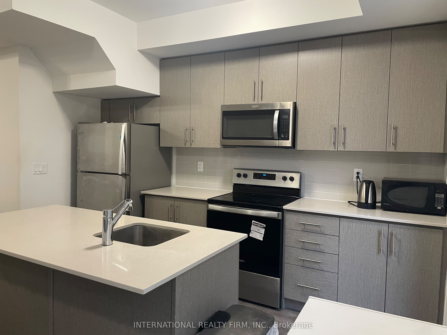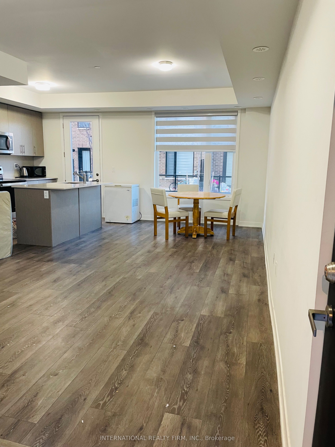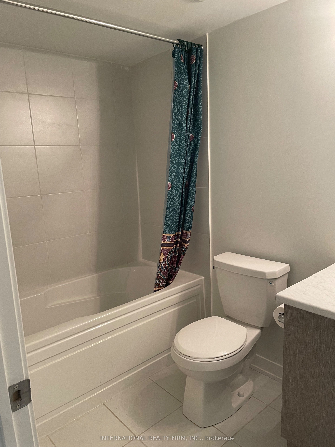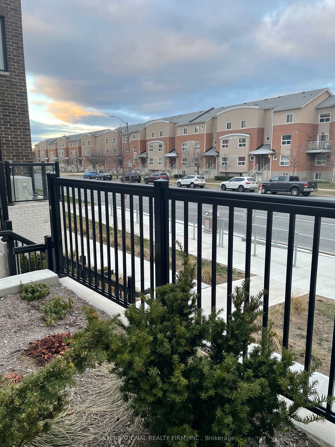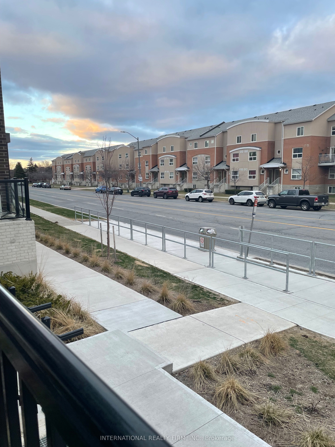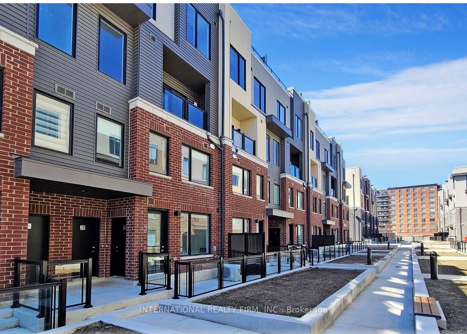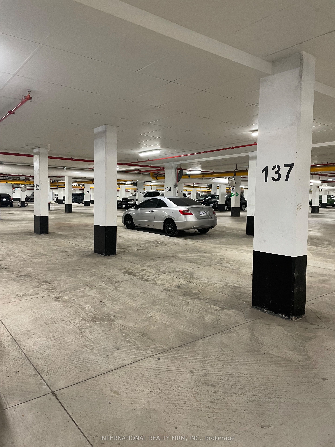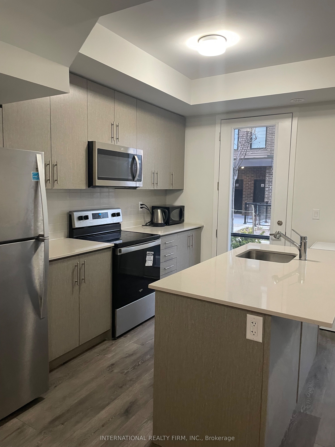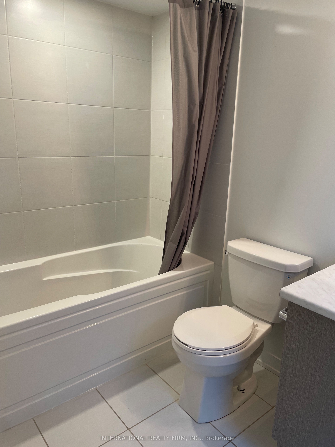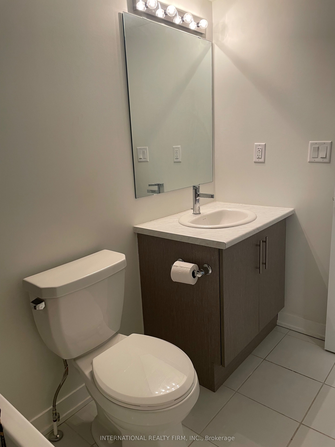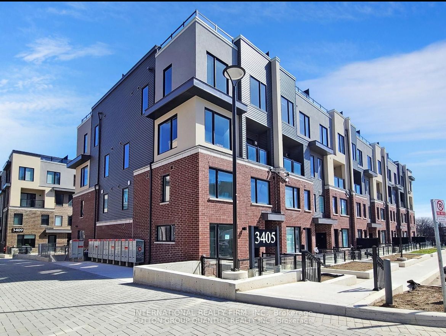
$2,990 /mo
Listed by INTERNATIONAL REALTY FIRM, INC.
Condo Townhouse•MLS #W12091008•New
Room Details
| Room | Features | Level |
|---|---|---|
Living Room 18.3 × 13.3 m | Combined w/DiningW/O To TerraceLaminate | Main |
Dining Room 18.34 × 13.3 m | Combined w/LivingLarge WindowLaminate | Main |
Kitchen 9.51 × 8.01 m | Breakfast BarQuartz Counter | Main |
Primary Bedroom 10.83 × 9.25 m | 3 Pc EnsuiteLarge ClosetBroadloom | Second |
Bedroom 2 10.07 × 8.66 m | Overlooks FrontyardLarge ClosetBroadloom | Second |
Client Remarks
Bright Modern Corner Unit carpet free Condo Townhouse , Open Concept Living, Dinning & Kitchen, 2 Bedrooms & 3 Bathrooms, Master Bedroom Features Ensuite Bathroom & Walk In Closet, 2nd Floor Laundry. upgraded kitchen quartz counter top and stainless steel appliances . Prime location in Erin Mills Steps Away From Costco, Shopping Plaza, Restaurants, Department Stores , Close To Parks, Schools And Easy Access To Hwy 403 & 407.
About This Property
3405 Ridgeway Drive, Mississauga, L5L 5T3
Home Overview
Basic Information
Amenities
Visitor Parking
Walk around the neighborhood
3405 Ridgeway Drive, Mississauga, L5L 5T3
Shally Shi
Sales Representative, Dolphin Realty Inc
English, Mandarin
Residential ResaleProperty ManagementPre Construction
 Walk Score for 3405 Ridgeway Drive
Walk Score for 3405 Ridgeway Drive

Book a Showing
Tour this home with Shally
Frequently Asked Questions
Can't find what you're looking for? Contact our support team for more information.
See the Latest Listings by Cities
1500+ home for sale in Ontario

Looking for Your Perfect Home?
Let us help you find the perfect home that matches your lifestyle
