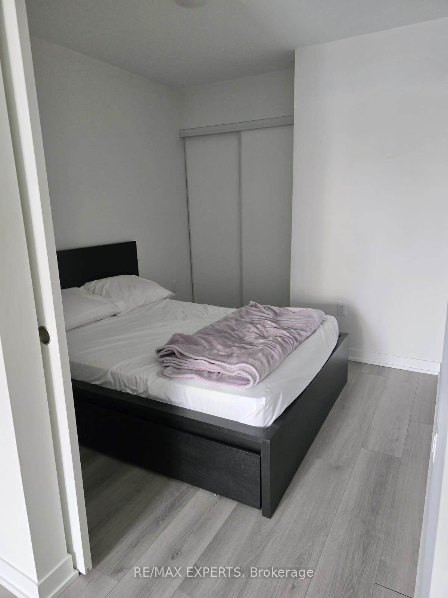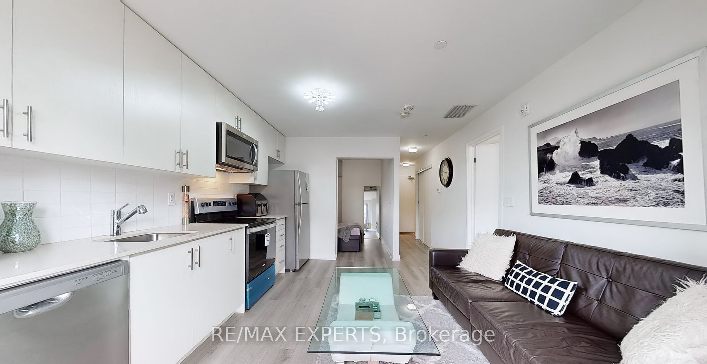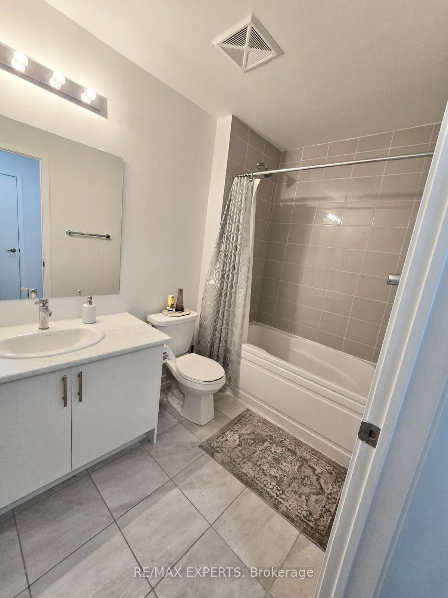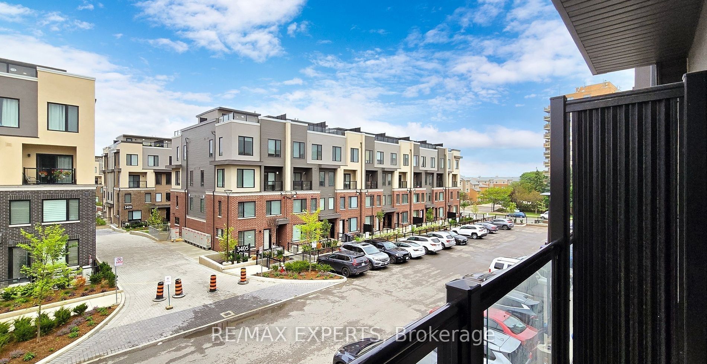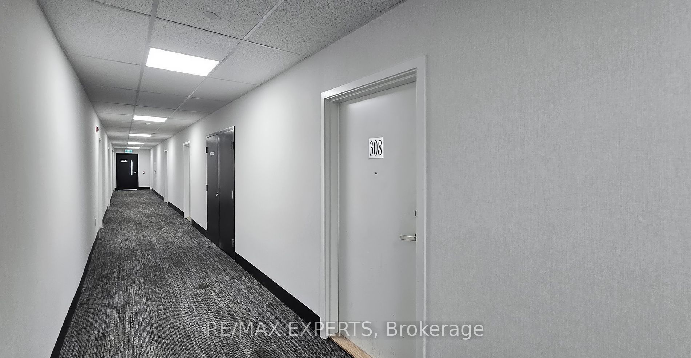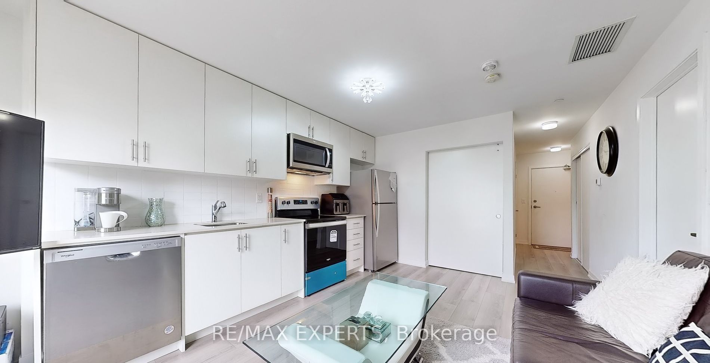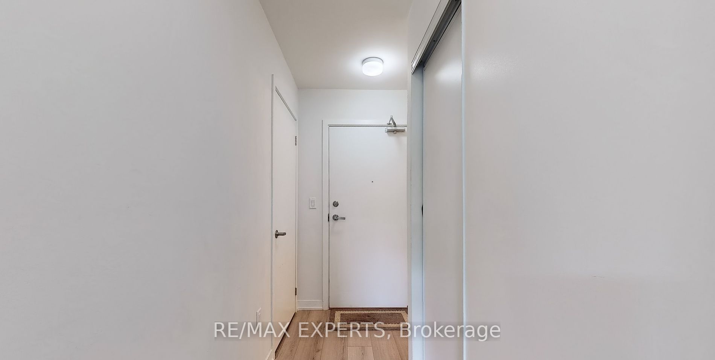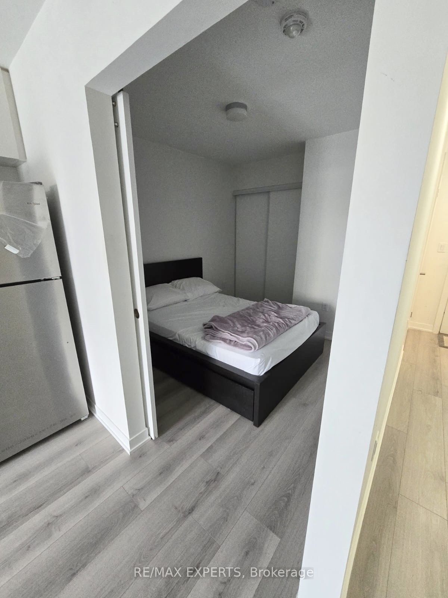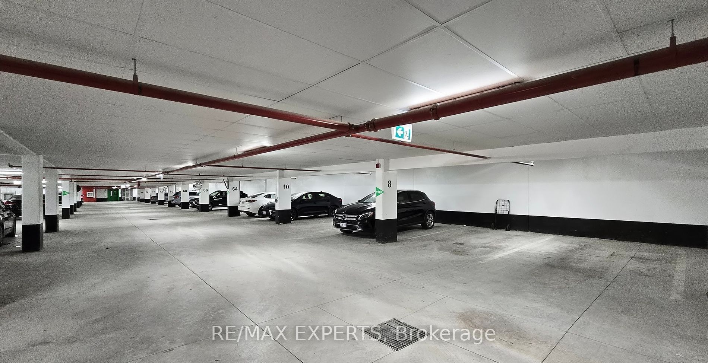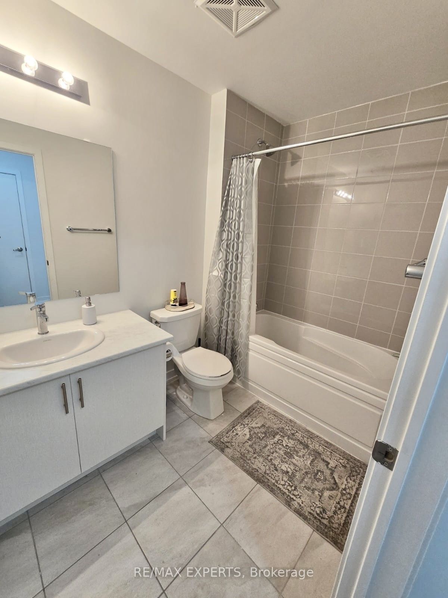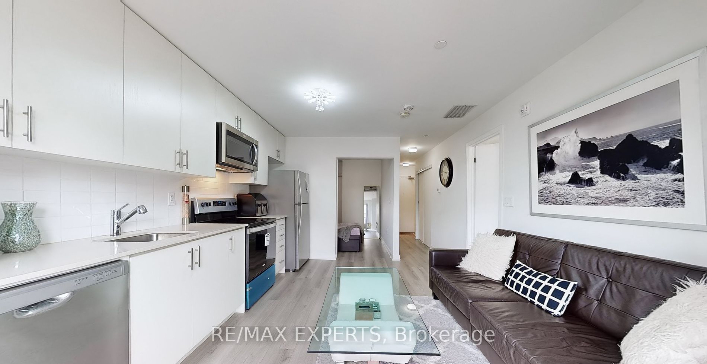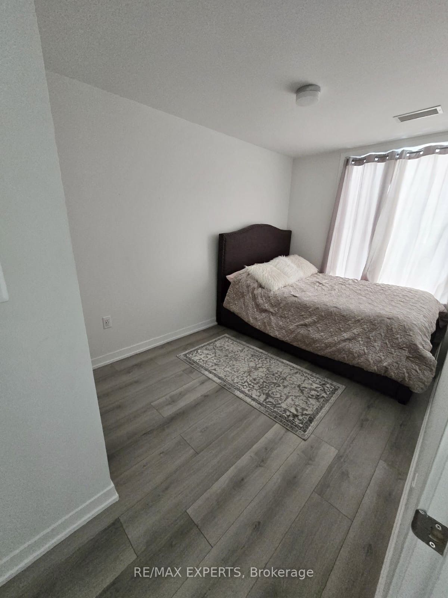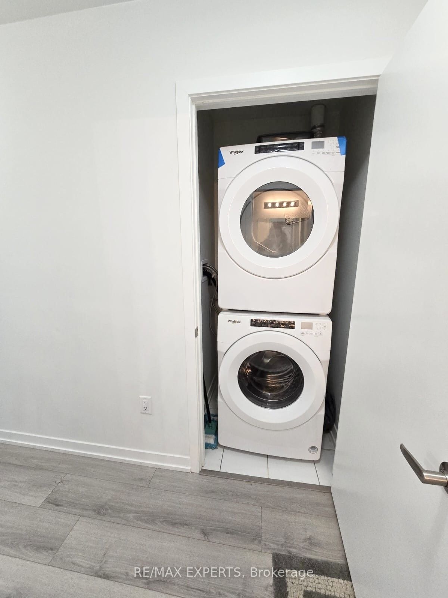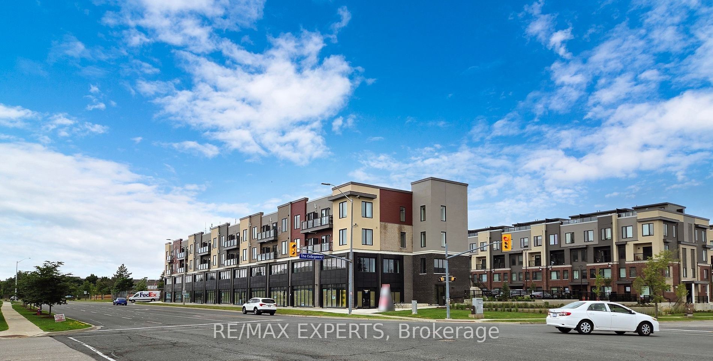
$2,300 /mo
Listed by RE/MAX EXPERTS
Condo Apartment•MLS #W11946139•Price Change
Room Details
| Room | Features | Level |
|---|---|---|
Living Room 3.71 × 4.84 m | Combined w/DiningW/O To BalconyLaminate | Main |
Dining Room 3.71 × 4.84 m | Combined w/LivingOpen ConceptLaminate | Main |
Kitchen 3.71 × 4.84 m | Stainless Steel ApplGranite CountersLaminate | Main |
Primary Bedroom 2.17 × 3.68 m | 4 Pc EnsuiteWindowLaminate | Main |
Bedroom 2 2.68 × 2.52 m | Sliding DoorsClosetLaminate | Main |
Client Remarks
Welcome to your new home at The Way Urban Town, a highly anticipated development. Features 2beds, 2 full washrooms, underground parking, and a tranquil balcony facing the quiet courtyard. Open concept with a functional layout, Designed kitchen and accessible elevator for convenience. This desirable Erin Mills neighbourhood is Located minutes from Costco and ALL the major shops and amenities. Quick access to HWY 401/403/407. **EXTRAS** Ss Appliances. Quartz Countertop. Laminate Flooring Throughout.** Tenant Pays All Monthly Utilities- Heat, Hydro, Water.
About This Property
3401 Ridgeway Drive, Mississauga, L5L 0B9
Home Overview
Basic Information
Walk around the neighborhood
3401 Ridgeway Drive, Mississauga, L5L 0B9
Shally Shi
Sales Representative, Dolphin Realty Inc
English, Mandarin
Residential ResaleProperty ManagementPre Construction
 Walk Score for 3401 Ridgeway Drive
Walk Score for 3401 Ridgeway Drive

Book a Showing
Tour this home with Shally
Frequently Asked Questions
Can't find what you're looking for? Contact our support team for more information.
Check out 100+ listings near this property. Listings updated daily
See the Latest Listings by Cities
1500+ home for sale in Ontario

Looking for Your Perfect Home?
Let us help you find the perfect home that matches your lifestyle
