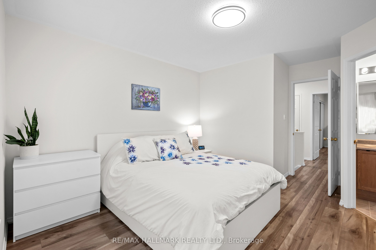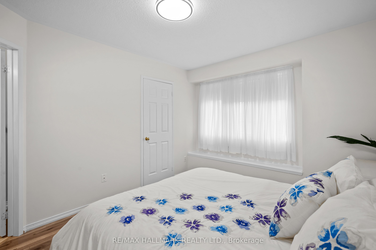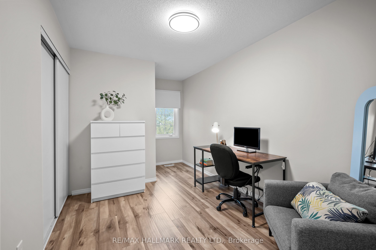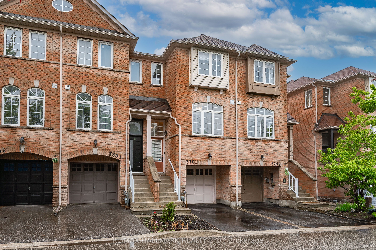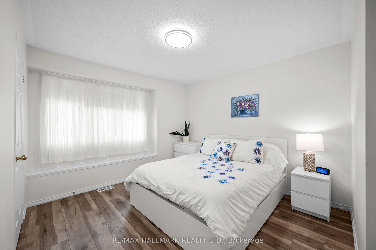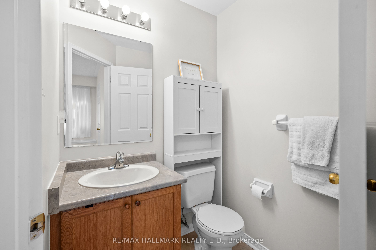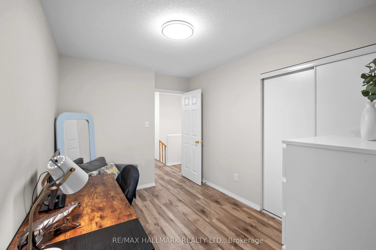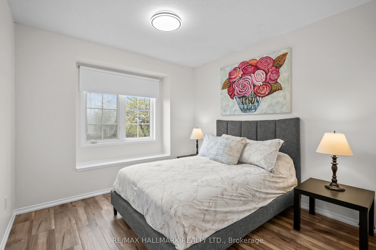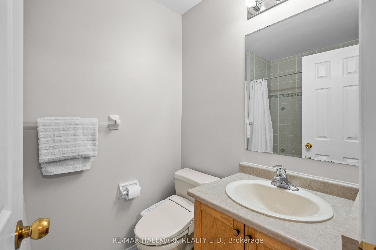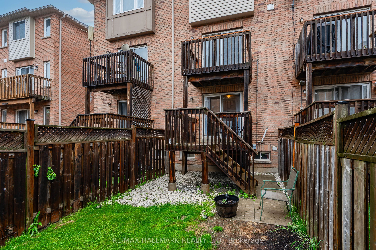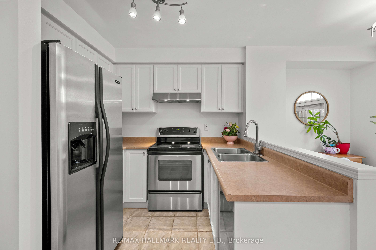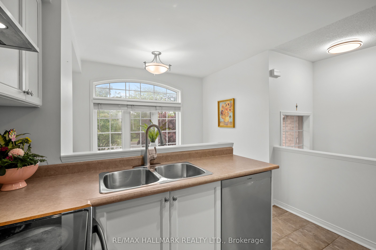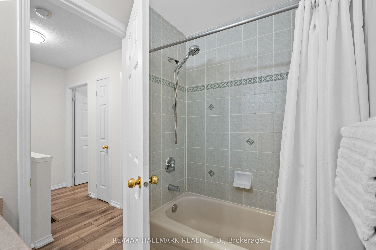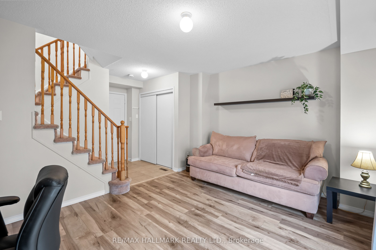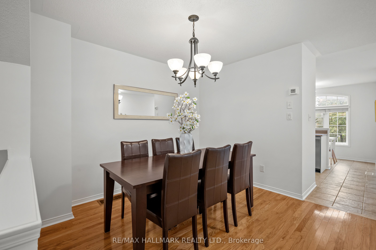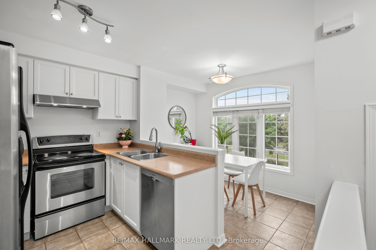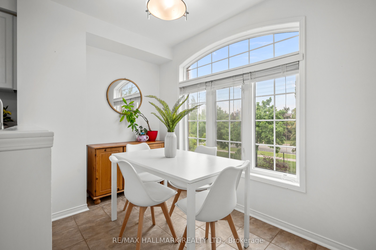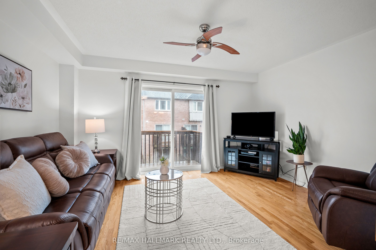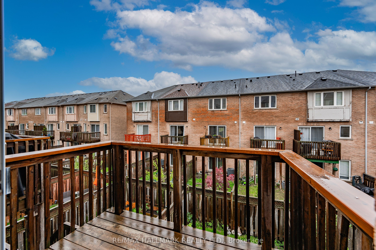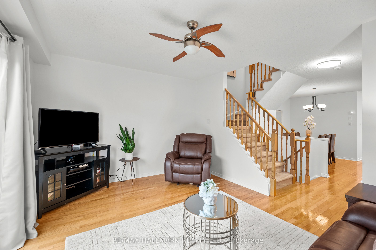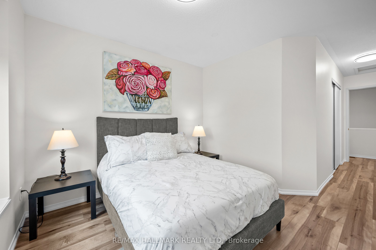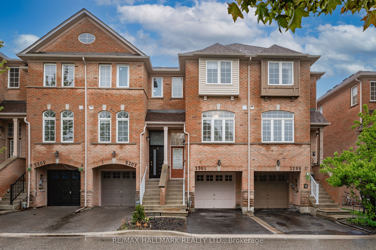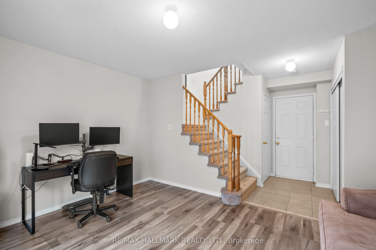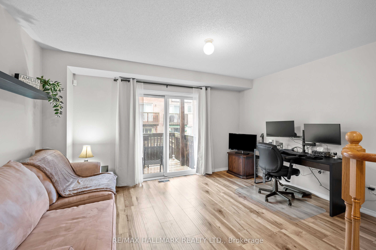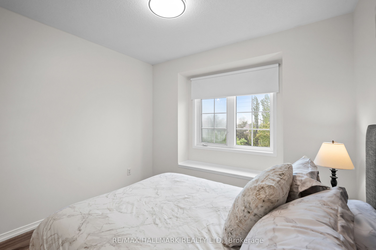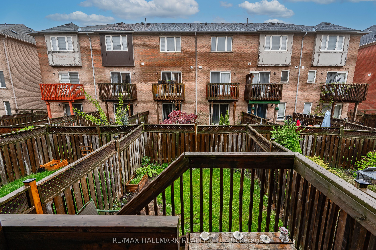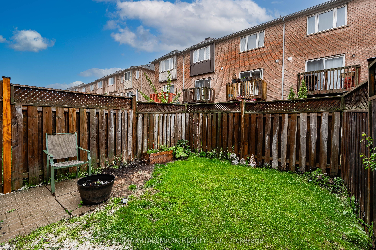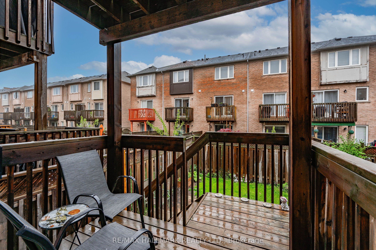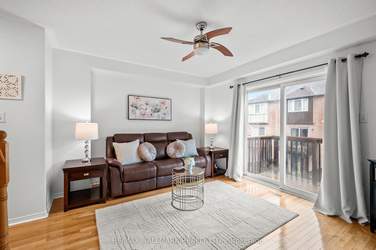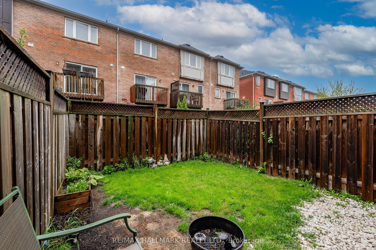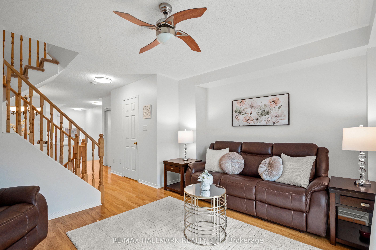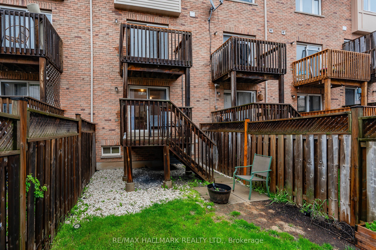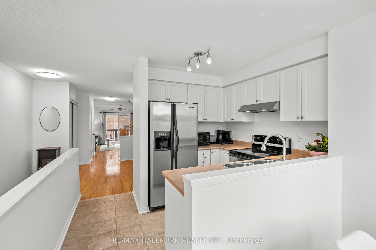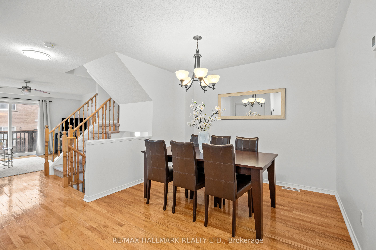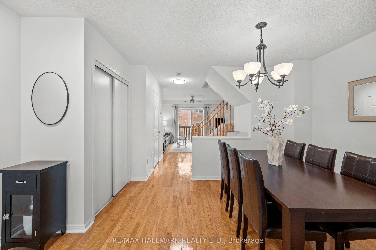
$849,900
Est. Payment
$3,246/mo*
*Based on 20% down, 4% interest, 30-year term
Listed by RE/MAX HALLMARK REALTY LTD.
Att/Row/Townhouse•MLS #W12169775•New
Price comparison with similar homes in Mississauga
Compared to 29 similar homes
-15.2% Lower↓
Market Avg. of (29 similar homes)
$1,002,741
Note * Price comparison is based on the similar properties listed in the area and may not be accurate. Consult licences real estate agent for accurate comparison
Room Details
| Room | Features | Level |
|---|---|---|
Living Room 4.32 × 3.41 m | Hardwood FloorW/O To Deck | Main |
Dining Room 3.08 × 2.31 m | Hardwood Floor | Main |
Kitchen 4.39 × 3.05 m | Stainless Steel ApplBreakfast AreaCeramic Floor | Main |
Primary Bedroom 3.31 × 3.48 m | Laminate4 Pc EnsuiteCloset | Second |
Bedroom 2 3.26 × 2.61 m | LaminateDouble ClosetWindow | Second |
Bedroom 3 3.05 × 3.2 m | LaminateDouble ClosetWindow | Second |
Client Remarks
Welcome to this beautifully maintained 3-storey townhouse nestled in one of Mississauga's most desirable and family-friendly communities. Perfectly located just minutes from Lisgar GO Station, major highways, public transit, top-rated schools, shopping, parks, and every amenity you could ask for, this home offers the kind of lifestyle that balances everyday convenience with the comfort of quiet suburban living. Step inside and you're immediately welcomed by a bright, open layout with natural light pouring in from large windows throughout. The main level features modern laminate flooring that flows seamlessly through the spacious living and dining areas, creating a warm & inviting space that is perfect for gathering with family and friends or simply relaxing after a long day. The kitchen, equipped with stainless steel appliances, offers generous counter space for all your meal prepping needs, ample cabinet storage, and features a cozy breakfast nook that overlooks an unobstructed view, making it the perfect spot to start your day. The living room walks out to a charming balcony, ideal for relaxing with a cup of coffee or simply enjoying some fresh air. On the second level, three generously sized bedrooms offer plenty of space for the whole family, each designed with ample closet space and large windows. The lower level adds great flexibility with a spacious family room that can easily serve as a home office, entertainment room, play area, or whatever best fits your lifestyle needs. You'll also appreciate direct access to the garage and the walkout to a fully fenced backyard, offering both privacy and the perfect setting for enjoying the outdoors or hosting summer barbecues. Whether you're a growing family looking for more space, a busy professional seeking a low-maintenance home close to transit, or an investor in search of a move-in-ready opportunity in a prime location, this home has it all. Don't miss out on this incredible opportunity to make this home yours!
About This Property
3301 Redpath Circle, Mississauga, L5N 8R3
Home Overview
Basic Information
Walk around the neighborhood
3301 Redpath Circle, Mississauga, L5N 8R3
Shally Shi
Sales Representative, Dolphin Realty Inc
English, Mandarin
Residential ResaleProperty ManagementPre Construction
Mortgage Information
Estimated Payment
$0 Principal and Interest
 Walk Score for 3301 Redpath Circle
Walk Score for 3301 Redpath Circle

Book a Showing
Tour this home with Shally
Frequently Asked Questions
Can't find what you're looking for? Contact our support team for more information.
See the Latest Listings by Cities
1500+ home for sale in Ontario

Looking for Your Perfect Home?
Let us help you find the perfect home that matches your lifestyle
