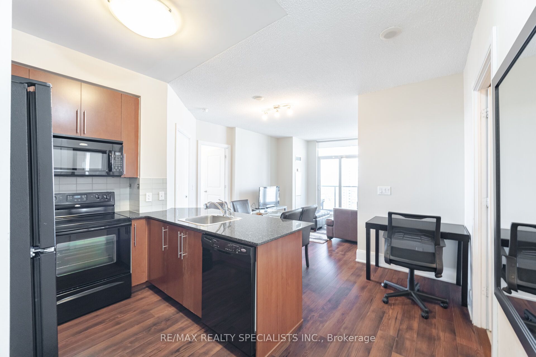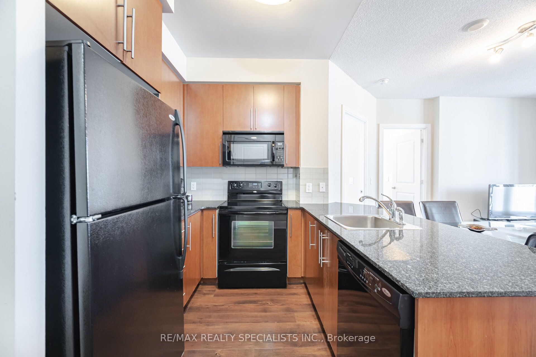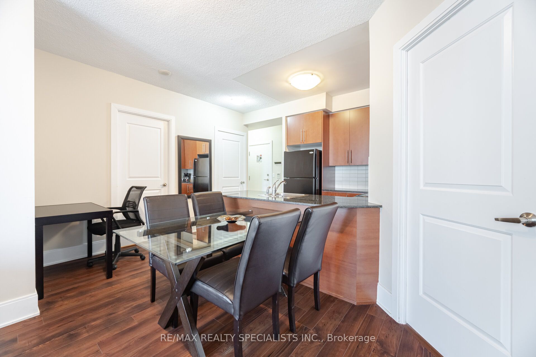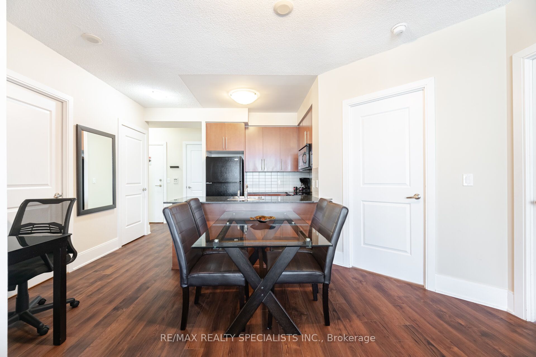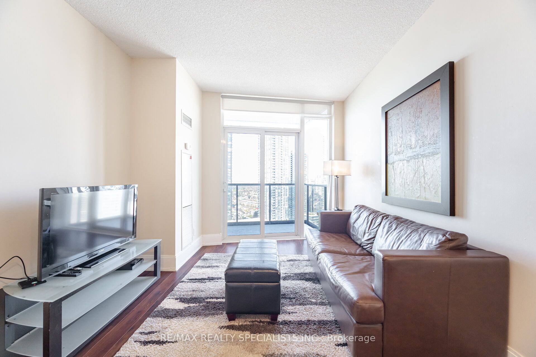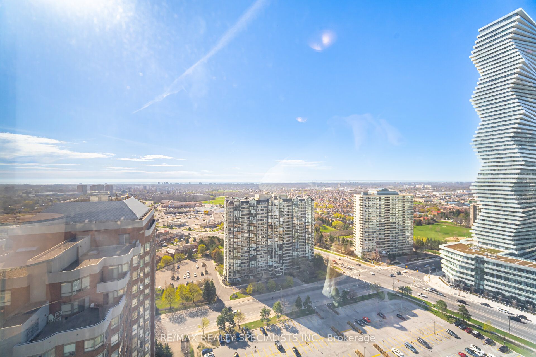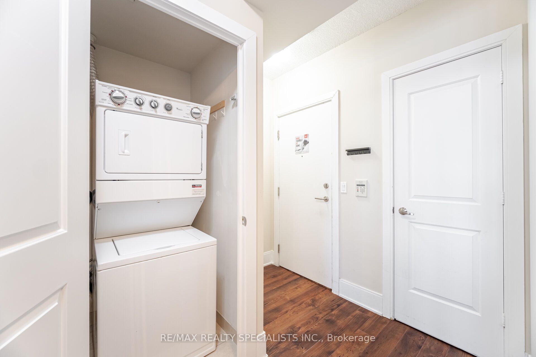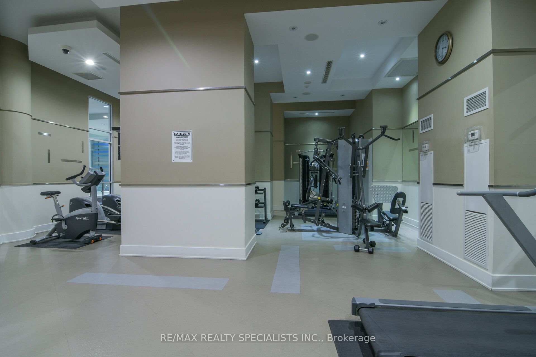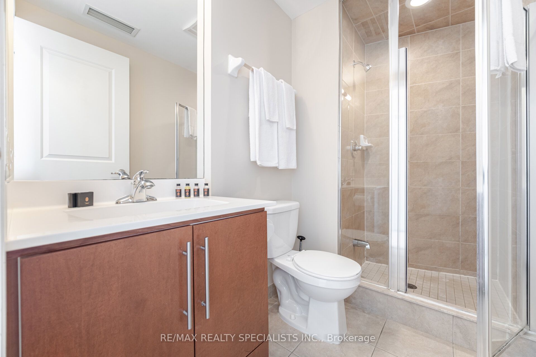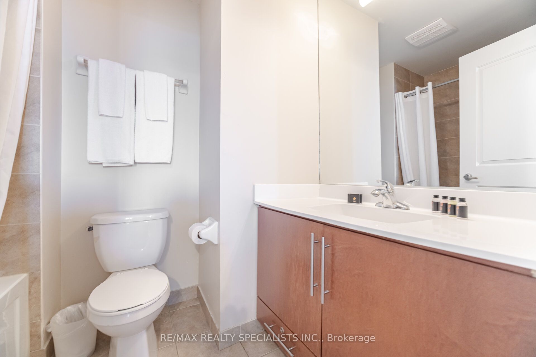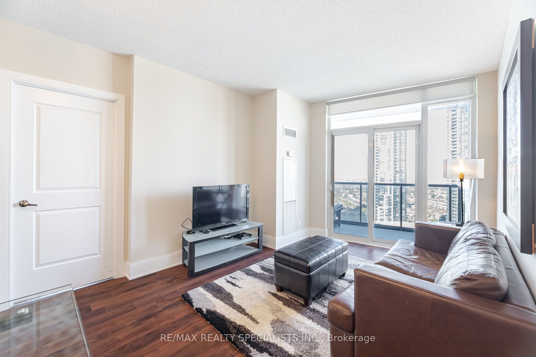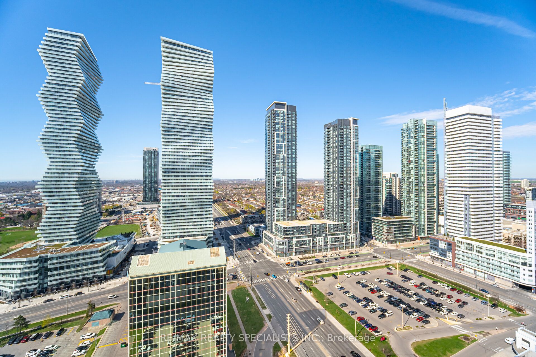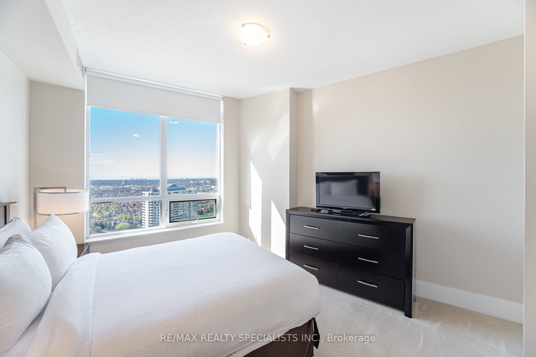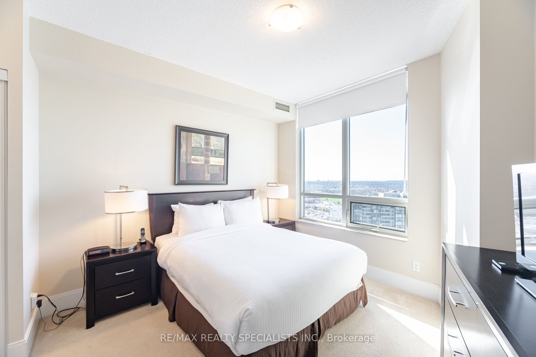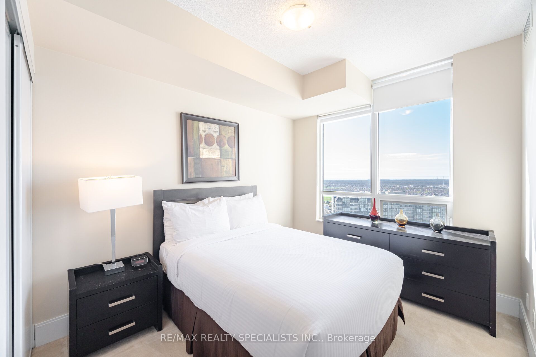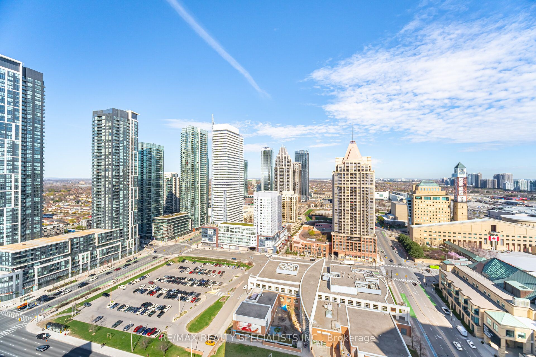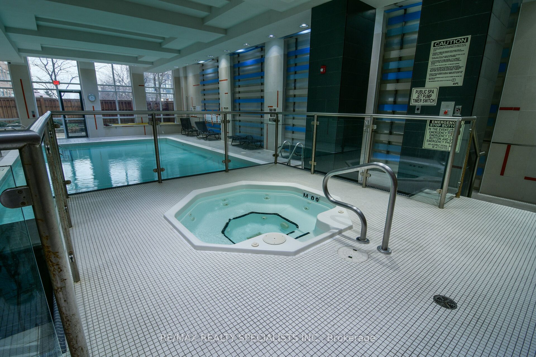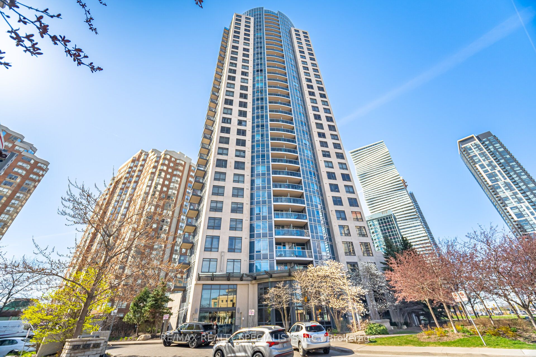
$629,000
Est. Payment
$2,402/mo*
*Based on 20% down, 4% interest, 30-year term
Listed by RE/MAX REALTY SPECIALISTS INC.
Condo Apartment•MLS #W12200405•New
Included in Maintenance Fee:
Parking
Building Insurance
Water
Common Elements
Price comparison with similar homes in Mississauga
Compared to 341 similar homes
-0.1% Lower↓
Market Avg. of (341 similar homes)
$629,829
Note * Price comparison is based on the similar properties listed in the area and may not be accurate. Consult licences real estate agent for accurate comparison
Room Details
| Room | Features | Level |
|---|---|---|
Living Room 5.08 × 3.2 m | LaminateW/O To BalconyCombined w/Dining | Main |
Dining Room 5.08 × 3.2 m | LaminateCombined w/Living | Main |
Kitchen 2.44 × 1.52 m | LaminateGranite CountersBreakfast Bar | Main |
Primary Bedroom 3.35 × 3.3 m | Double ClosetLarge Window3 Pc Ensuite | Main |
Bedroom 2 3.18 × 2.74 m | Double ClosetLarge Window | Main |
Client Remarks
Welcome to the beautiful Ultra Ovation building in the heart of Mississauga. This spacious 2-bedroom, 2-bathroom corner unit offers 821 sq. ft. of well-designed living space plus a southwest-facing balcony with stunning 27th-floor views of the lake and city centre. Featuring 9' ceilings and a functional open-concept layout, the unit includes a sleek kitchen with granite countertops, a breakfast bar, tile backsplash, and ample cabinetry. The living and dining area is bright and inviting, with floor-to-ceiling windows and a walk-out to a generous balcony, perfect for enjoying sunsets and city views. The primary bedroom features a double closet and a private 3-piece ensuite, while the second bedroom offers a large window and double closet, ideal for guests, family, or a home office. This unit includes one underground parking space and access to world-class amenities such as a fully equipped exercise room, hot tub, sauna, party room, guest suites, concierge service, and ample visitor parking. Located just steps from Sheridan College, the YMCA, Square One, the Living Arts Centre, restaurants, cafes, and public transit, with easy access to Hwy 403, 401, 407, and 410, and only minutes from Cooksville GO Station.
About This Property
330 Burnhamthorpe Road, Mississauga, L5B 0E1
Home Overview
Basic Information
Amenities
Concierge
Exercise Room
Indoor Pool
Party Room/Meeting Room
Sauna
Guest Suites
Walk around the neighborhood
330 Burnhamthorpe Road, Mississauga, L5B 0E1
Shally Shi
Sales Representative, Dolphin Realty Inc
English, Mandarin
Residential ResaleProperty ManagementPre Construction
Mortgage Information
Estimated Payment
$0 Principal and Interest
 Walk Score for 330 Burnhamthorpe Road
Walk Score for 330 Burnhamthorpe Road

Book a Showing
Tour this home with Shally
Frequently Asked Questions
Can't find what you're looking for? Contact our support team for more information.
See the Latest Listings by Cities
1500+ home for sale in Ontario

Looking for Your Perfect Home?
Let us help you find the perfect home that matches your lifestyle
