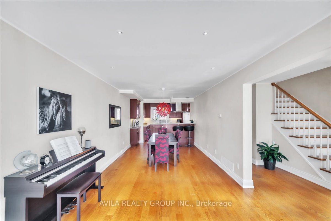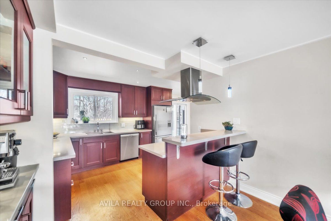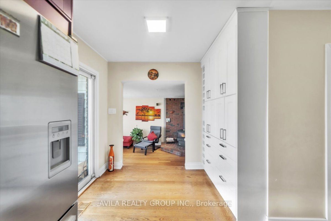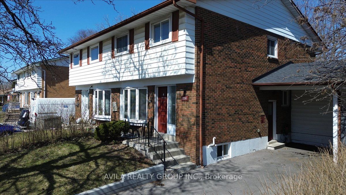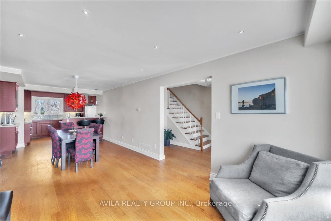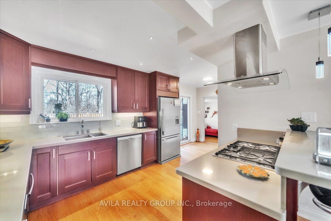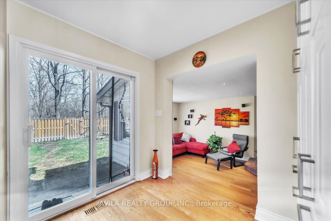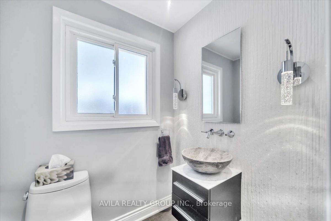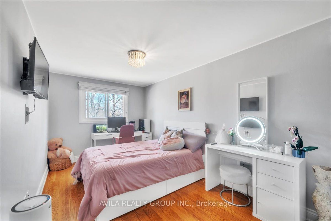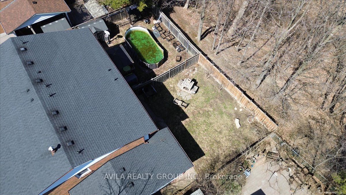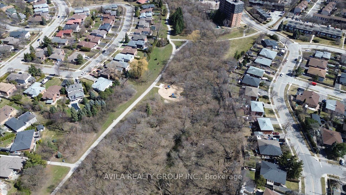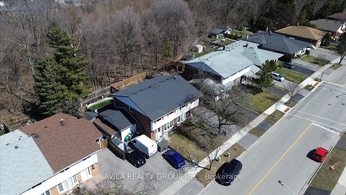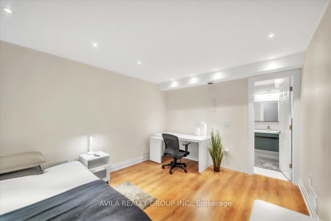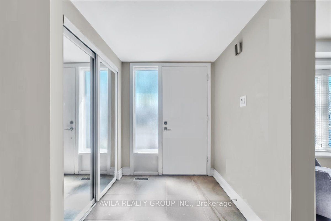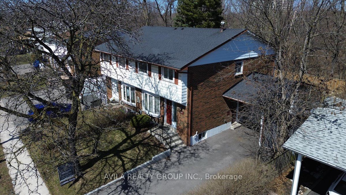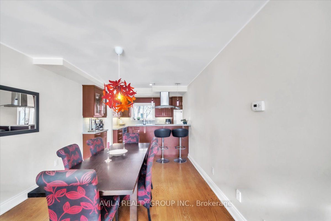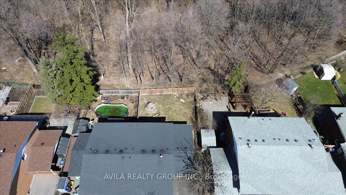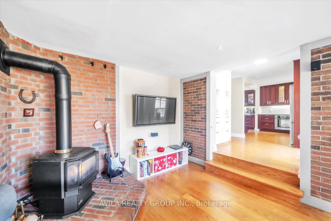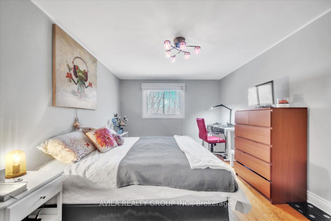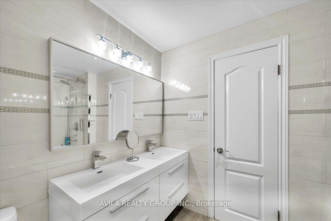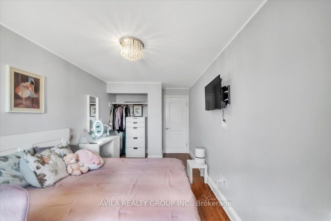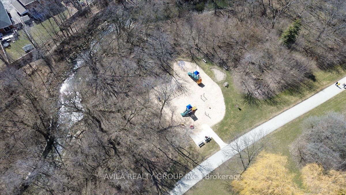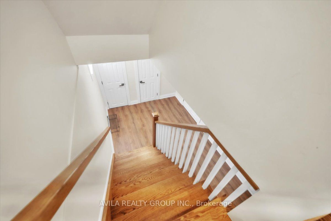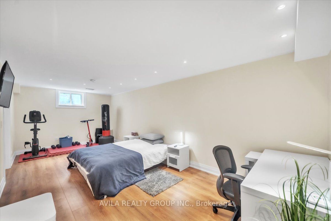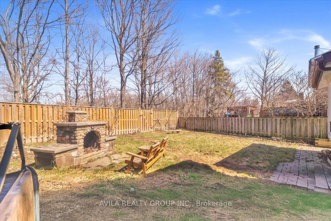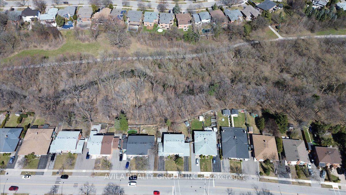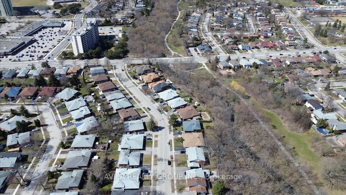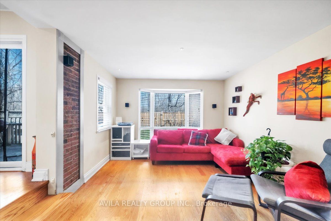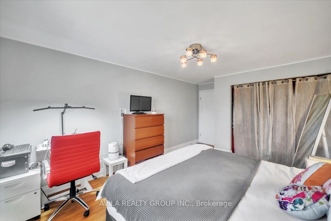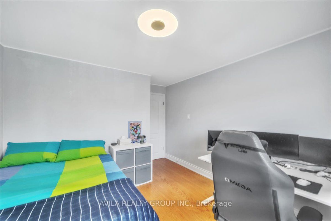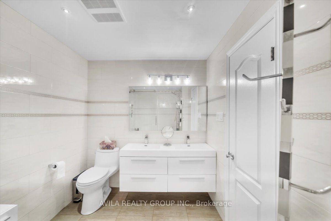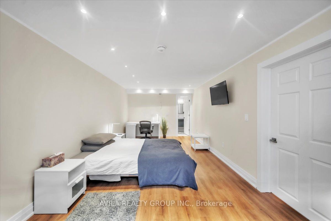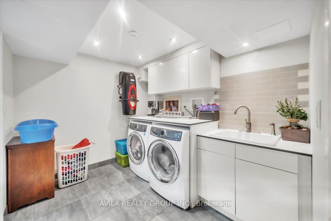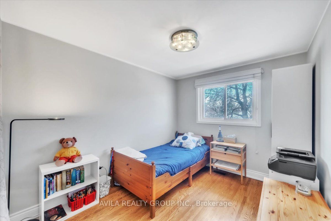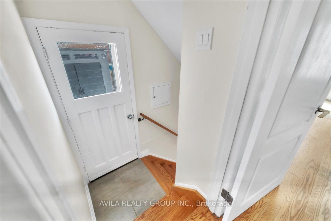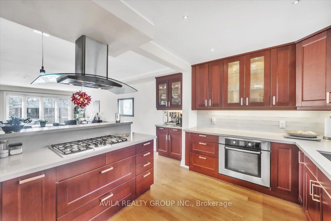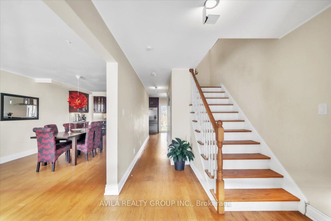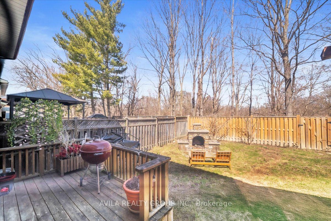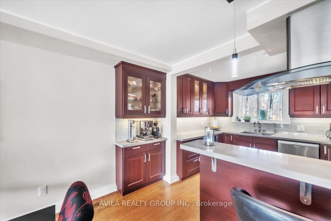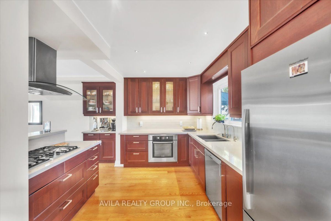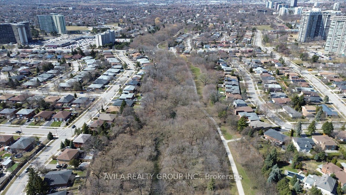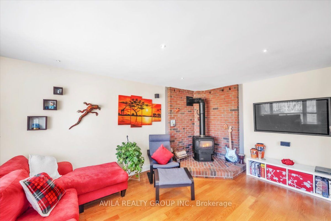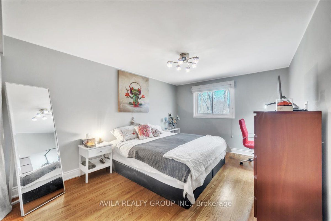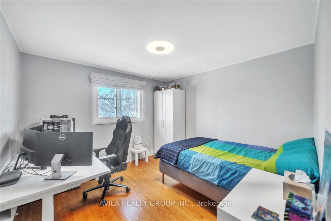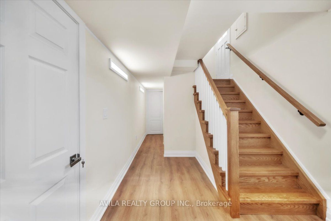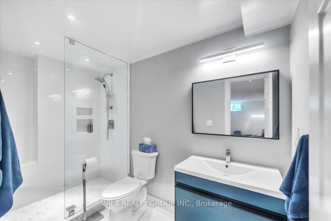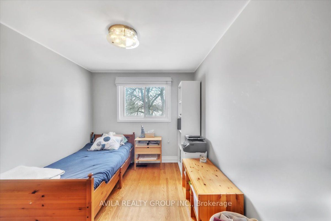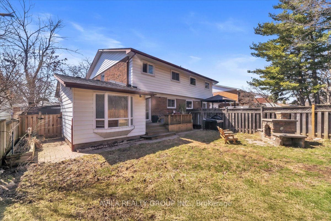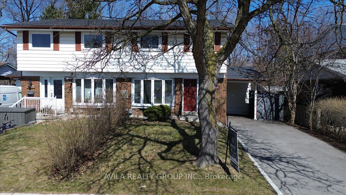
$1,125,000
Est. Payment
$4,297/mo*
*Based on 20% down, 4% interest, 30-year term
Listed by AVILA REALTY GROUP INC.
Semi-Detached •MLS #W12058472•New
Price comparison with similar homes in Mississauga
Compared to 10 similar homes
4.1% Higher↑
Market Avg. of (10 similar homes)
$1,080,880
Note * Price comparison is based on the similar properties listed in the area and may not be accurate. Consult licences real estate agent for accurate comparison
Room Details
| Room | Features | Level |
|---|---|---|
Dining Room 3.2 × 3 m | Combined w/LivingHardwood FloorOpen Concept | Main |
Living Room 4.7 × 3.2 m | Picture WindowCombined w/DiningHardwood Floor | Main |
Kitchen 3.25 × 2.43 m | Hardwood FloorB/I OvenB/I Stove | Main |
Bedroom 5.1 × 3.6 m | Overlooks BackyardOverlooks RavineHardwood Floor | Second |
Bedroom 2 4.98 × 3.23 m | ClosetHardwood FloorWindow | Second |
Bedroom 3 3.95 × 3.5 m | ClosetHardwood FloorWindow | Second |
Client Remarks
Welcome to a charming semi-detached home nestled in Mississauga's desirable Applewood Heights neighborhood. This spacious residence offers a blend of comfort and convenience, perfect for families seeking a serene yet accessible location.Key Features:Bedrooms & Bathrooms: This home boasts four generously sized bedrooms on the upper levels, complemented by two full bathrooms one on the second floor and another in the basement. Additionally, there's a convenient powder room on the main floor. The basement features an extra bedroom with a separate entrance, ideal for guests, In-laws or potential rental income with *ROUGH-IN Kitchen*.Interior Highlights: Enjoy the warmth of hardwood flooring throughout the home and a cozy gas fireplace in the family room, which offers a picturesque view of the fenced backyard.?Outdoor Amenities: The backyard is a private oasis, backing onto a ravine that connects to the scenic Applewood Trail. It features a deck equipped with an outdoor wooden fireplace, perfect for gatherings or quiet evenings.Neighborhood Perks: Applewood Heights is renowned for its family-friendly environment. Residents benefit from proximity to public and Catholic elementary schools, parks, and a variety of amenities. Within a five-minute drive, you'll find restaurants, grocery stores, Costco, and shopping centers, ensuring all your daily needs are met.Unique Selling Points:Natural Serenity: Backing onto a ravine provides exceptional privacy and a direct connection to nature, enhancing the tranquility of your living space.Flexible Living Space: The additional bedroom in the basement with a separate entrance offers versatility, whether for extended family, a home office, or rental opportunities.Extra Amenities in the proximities: French Immersion Schools. Public & Catholic Schools. Tomken Twin Arena. Dixie GO. Square ONE. 12 minutes to Kipling Subway Station. Experience the perfect blend of suburban tranquility and urban convenience a place to call home.
About This Property
3299 Queen Frederica Drive, Mississauga, L4Y 2Z9
Home Overview
Basic Information
Walk around the neighborhood
3299 Queen Frederica Drive, Mississauga, L4Y 2Z9
Shally Shi
Sales Representative, Dolphin Realty Inc
English, Mandarin
Residential ResaleProperty ManagementPre Construction
Mortgage Information
Estimated Payment
$0 Principal and Interest
 Walk Score for 3299 Queen Frederica Drive
Walk Score for 3299 Queen Frederica Drive

Book a Showing
Tour this home with Shally
Frequently Asked Questions
Can't find what you're looking for? Contact our support team for more information.
Check out 100+ listings near this property. Listings updated daily
See the Latest Listings by Cities
1500+ home for sale in Ontario

Looking for Your Perfect Home?
Let us help you find the perfect home that matches your lifestyle

