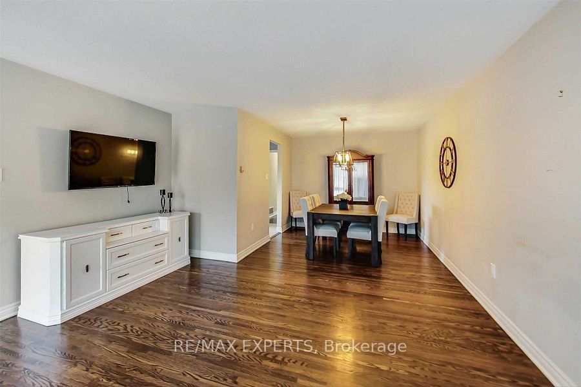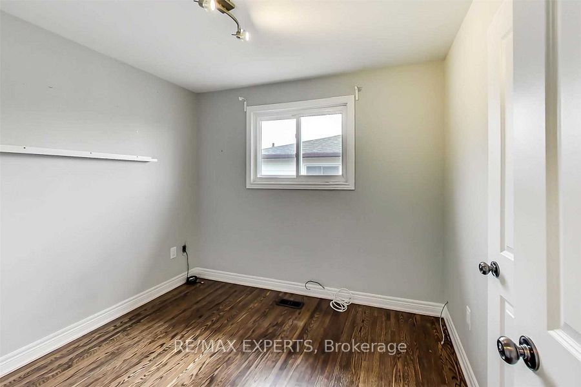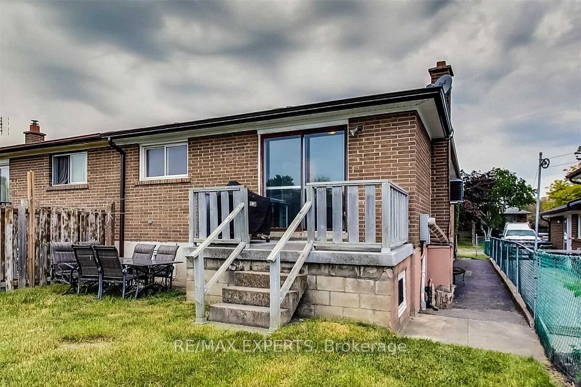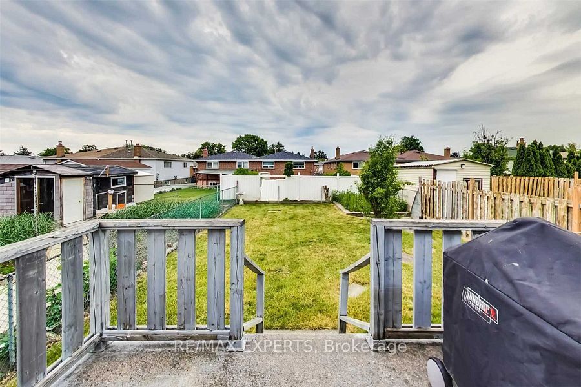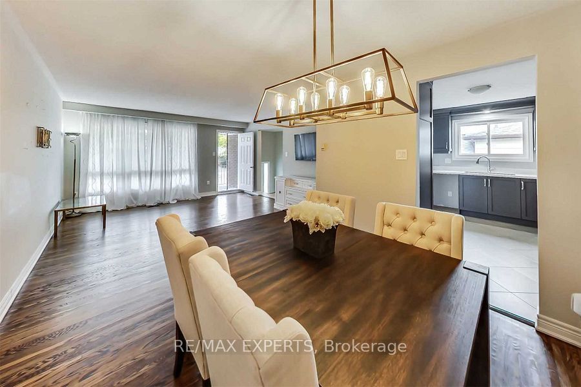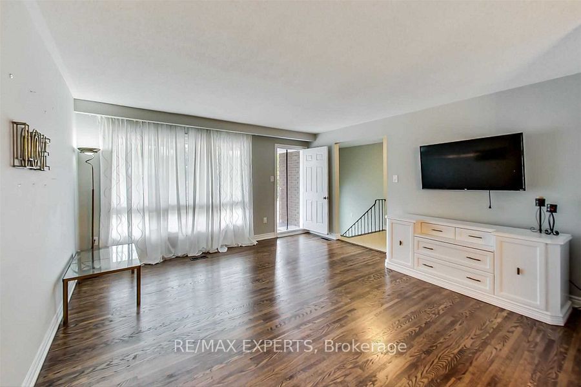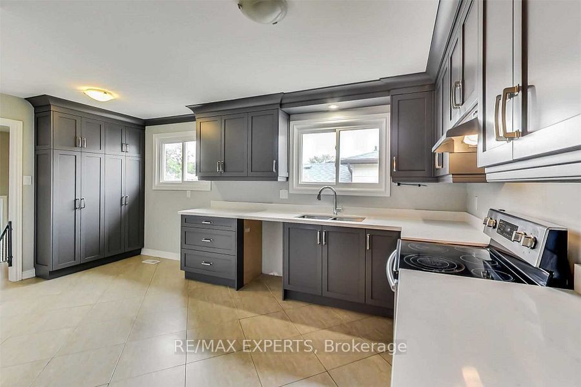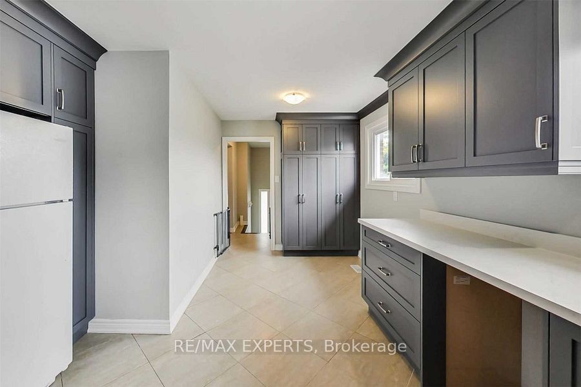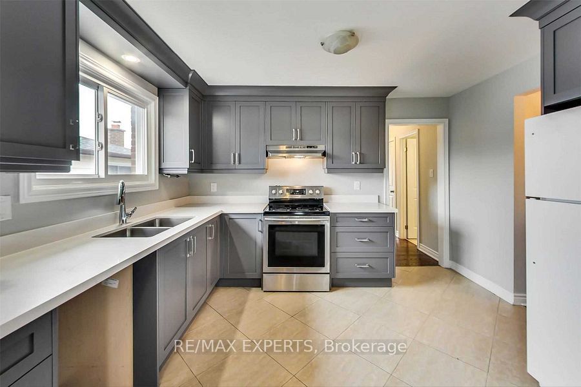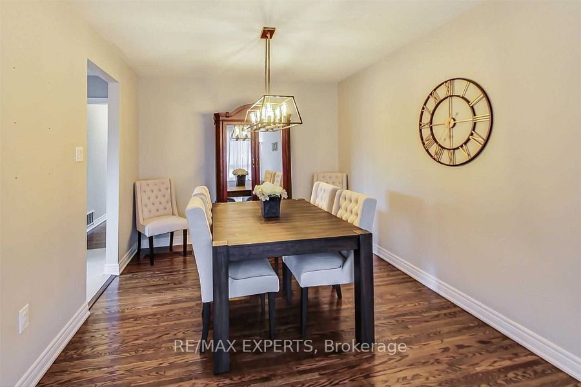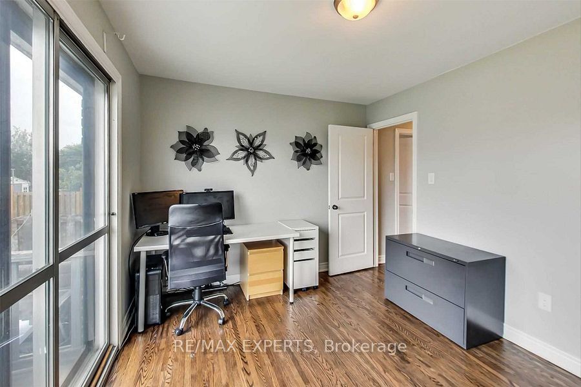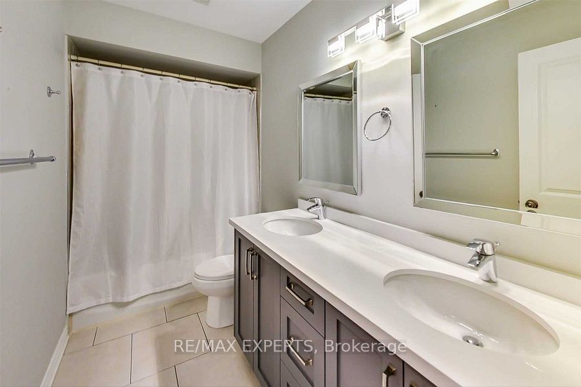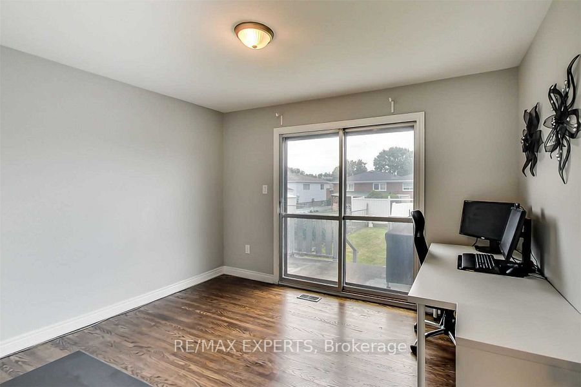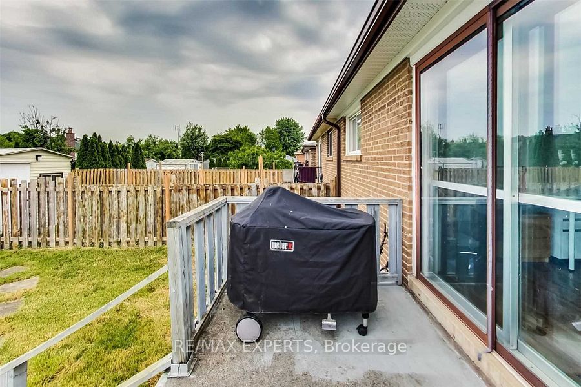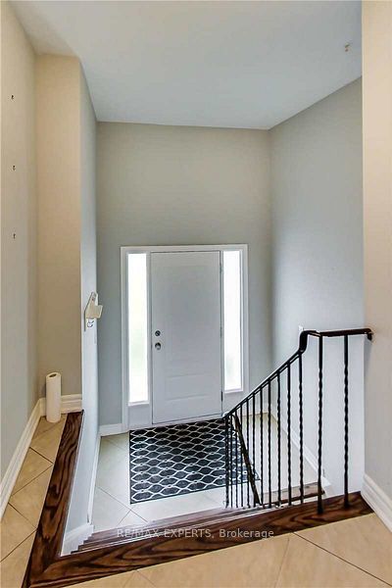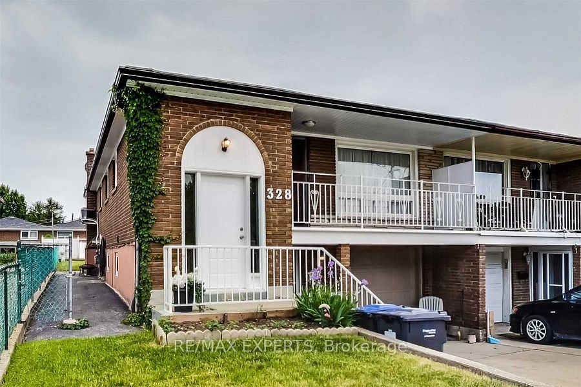
$2,995 /mo
Listed by RE/MAX EXPERTS
Semi-Detached •MLS #W12072772•New
Room Details
| Room | Features | Level |
|---|---|---|
Kitchen 3.7 × 2.7 m | Ceramic Floor | Main |
Dining Room 3.1 × 3 m | Hardwood Floor | Main |
Living Room 4.5 × 3 m | Hardwood Floor | Main |
Bedroom 4.5 × 3 m | Hardwood Floor | Main |
Bedroom 2 3.7 × 3 m | Hardwood Floor | Main |
Bedroom 3 2.8 × 2.6 m | Hardwood Floor | Main |
Client Remarks
Completely Renovated Spacious (Main ) First Floor 3 Bed + 1 Wash, Large & Bright With Great Backyard And 2 Car Spc.New Kitchen Cabinets With Quartz Counter, Sep. Shared Room For Washer/Dryer.Tenant (Main Floor) Is Responsible For Snow Removal/Lawn Care. Close Proximity To Shopping, Schools, Parks And Hospital. Easy Access To Transit & Major Highways. **EXTRAS** Tenant To Pay 80 % Utilities On Main Floor Plus Hwt Rental. The 2 Parking Spaces and the backyard are exclusive use Only For The Tenant On The First Floor (Garage + 1 Driveway Space).
About This Property
328 Thrace Avenue, Mississauga, L5B 2B1
Home Overview
Basic Information
Walk around the neighborhood
328 Thrace Avenue, Mississauga, L5B 2B1
Shally Shi
Sales Representative, Dolphin Realty Inc
English, Mandarin
Residential ResaleProperty ManagementPre Construction
 Walk Score for 328 Thrace Avenue
Walk Score for 328 Thrace Avenue

Book a Showing
Tour this home with Shally
Frequently Asked Questions
Can't find what you're looking for? Contact our support team for more information.
See the Latest Listings by Cities
1500+ home for sale in Ontario

Looking for Your Perfect Home?
Let us help you find the perfect home that matches your lifestyle
