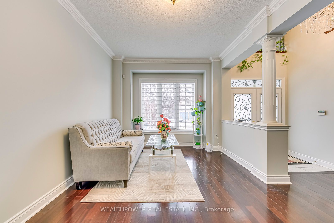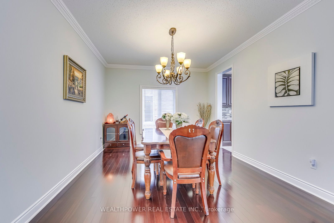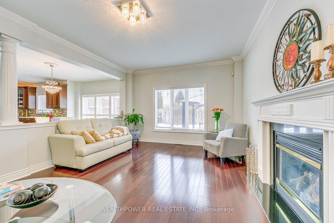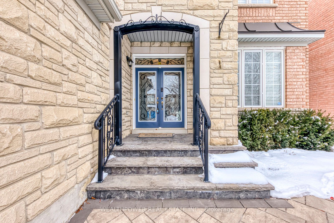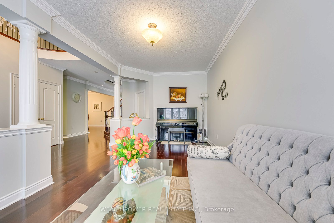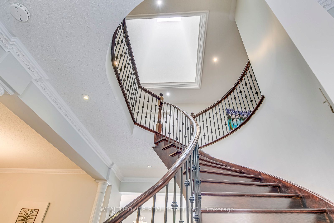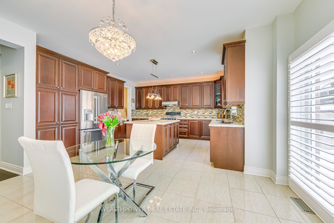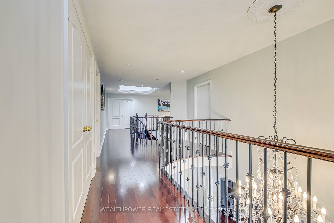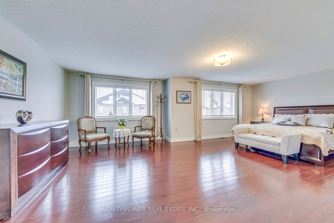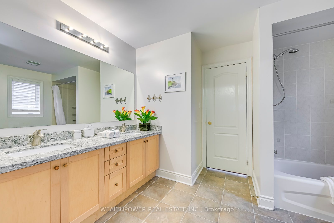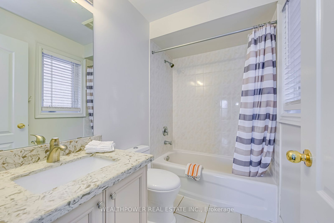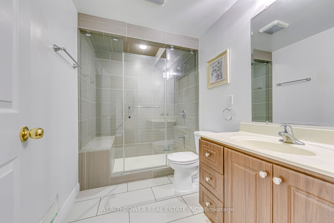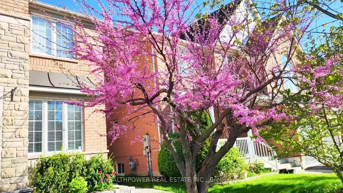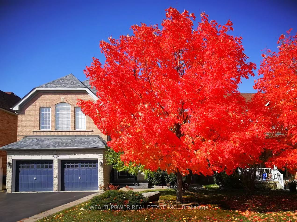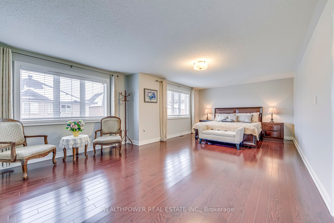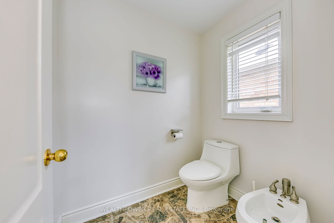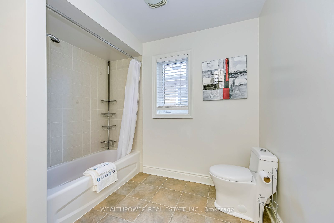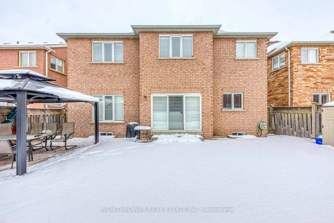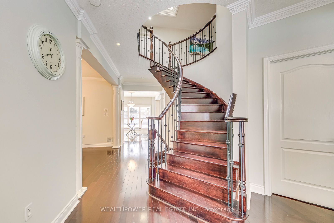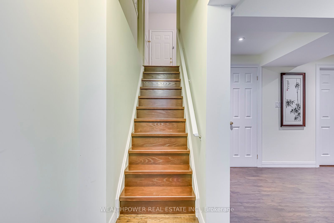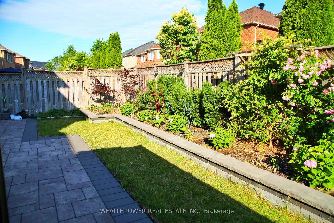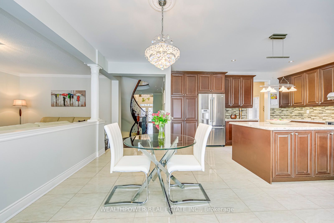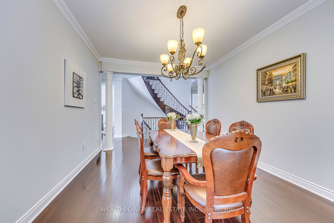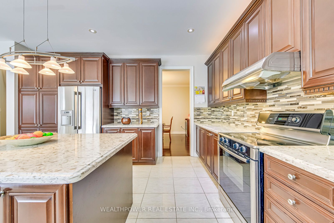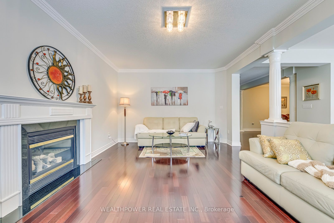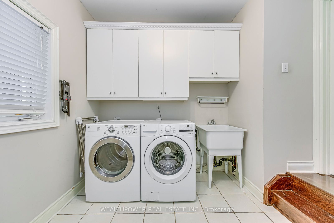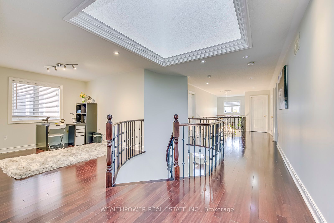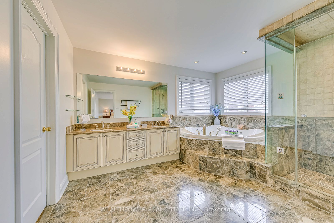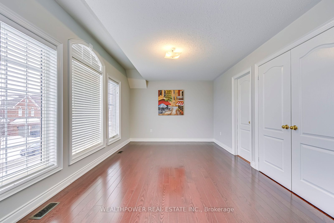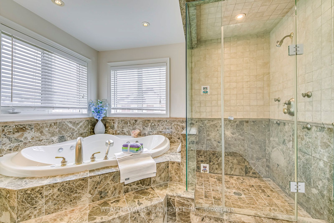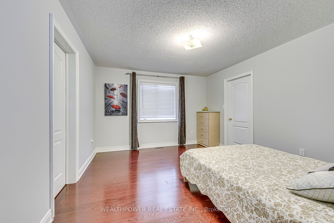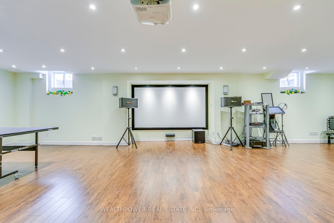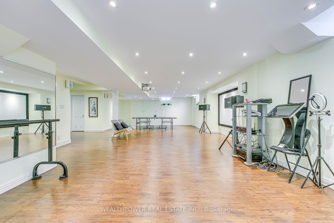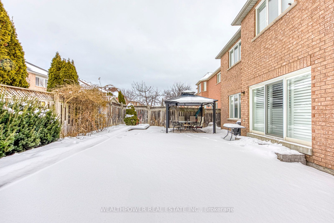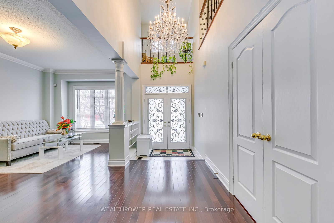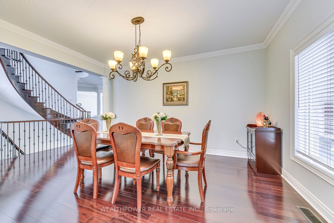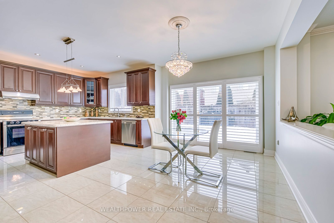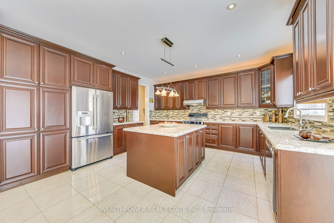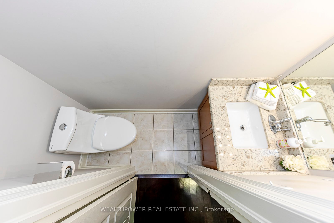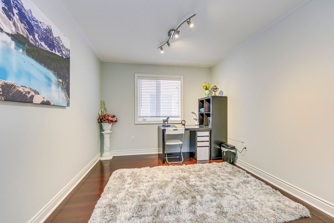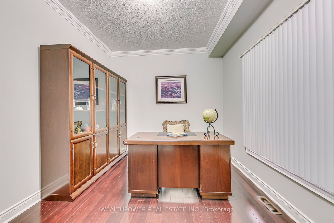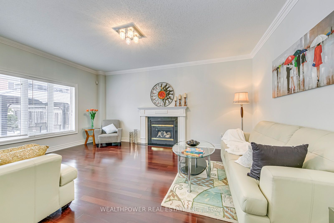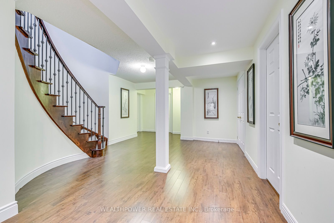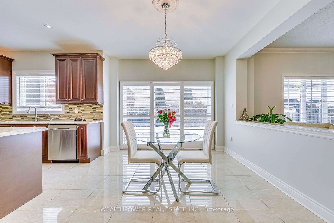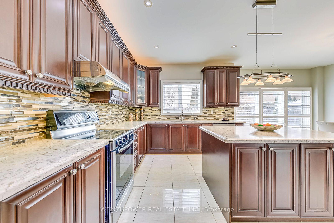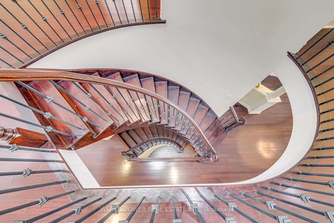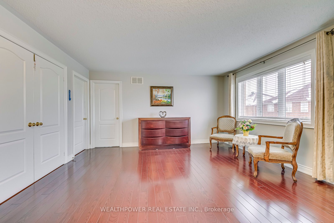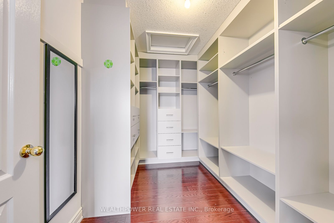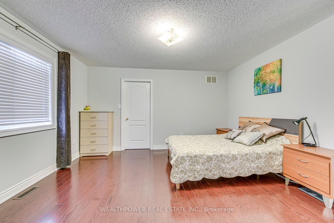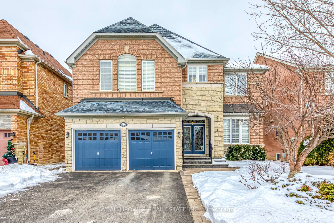
$2,199,999
Est. Payment
$8,403/mo*
*Based on 20% down, 4% interest, 30-year term
Listed by WEALTHPOWER REAL ESTATE INC.
Detached•MLS #W12035614•Price Change
Price comparison with similar homes in Mississauga
Compared to 25 similar homes
-9.0% Lower↓
Market Avg. of (25 similar homes)
$2,418,380
Note * Price comparison is based on the similar properties listed in the area and may not be accurate. Consult licences real estate agent for accurate comparison
Room Details
| Room | Features | Level |
|---|---|---|
Living Room 5.49 × 3.15 m | Formal RmCrown MouldingHardwood Floor | Main |
Dining Room 4.87 × 3.67 m | Formal RmCrown MouldingHardwood Floor | Main |
Kitchen 4.57 × 3.35 m | Open ConceptCentre IslandStainless Steel Appl | Main |
Primary Bedroom 7.62 × 3.96 m | 6 Pc EnsuiteWalk-In Closet(s)Broadloom | Second |
Bedroom 2 5.45 × 3.35 m | 5 Pc EnsuiteSemi EnsuiteDouble Closet | Second |
Bedroom 3 5.45 × 3.31 m | 4 Pc EnsuiteWalk-In Closet(s)Broadloom | Second |
Client Remarks
Absolutely Exquisite Executive Home in Prestigious Churchill Meadows! Offering over 5650Sqft Finished Living Space. This Detached Blends Elegance With Functionality. Featuring 4+2 bedrooms, 5 baths, and move-in ready condition. The main floor boasts an open-concept design with formal living, dining, and family rooms, plus a private office ideal for remote work. A grand 2-storey foyer with custom glass double doors, decorative columns, and 9 ceilings creates an impressive entrance. Premium hardwood floors and California shutters enhance the homes modern feel. The gourmet kitchen offers granite countertops, a large island, custom backsplash, and stainless steel appliances. The cozy family room with a fireplace overlooks a spacious backyard perfect for entertaining or relaxing. The second floor features 4 generously sized bedrooms, each with ensuite access. The primary suite boasts a spa-like 5-piece ensuite and walk-in closet room. An open loft area can serve as a study or extra bedroom. A large Skylight Floods the Upper Level with Natural Light, Accented By Colorful Neon Lighting. The professionally finished basement offers 2 bedrooms, a fitness and recreation area, a home theater with projector, and a professional karaoke system. A full washroom and separate entrance provide flexibility for extended family living or rental income. Newly Replaced Roof and Air Conditioner. Don't miss this rare chance to own a luxurious home in one of Mississauga's top neighborhoods!
About This Property
3277 Topeka Drive, Mississauga, L5M 7V1
Home Overview
Basic Information
Walk around the neighborhood
3277 Topeka Drive, Mississauga, L5M 7V1
Shally Shi
Sales Representative, Dolphin Realty Inc
English, Mandarin
Residential ResaleProperty ManagementPre Construction
Mortgage Information
Estimated Payment
$0 Principal and Interest
 Walk Score for 3277 Topeka Drive
Walk Score for 3277 Topeka Drive

Book a Showing
Tour this home with Shally
Frequently Asked Questions
Can't find what you're looking for? Contact our support team for more information.
Check out 100+ listings near this property. Listings updated daily
See the Latest Listings by Cities
1500+ home for sale in Ontario

Looking for Your Perfect Home?
Let us help you find the perfect home that matches your lifestyle
