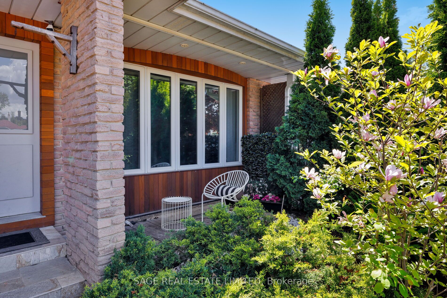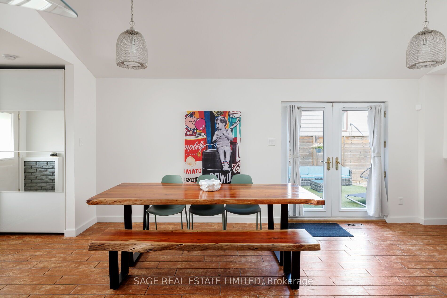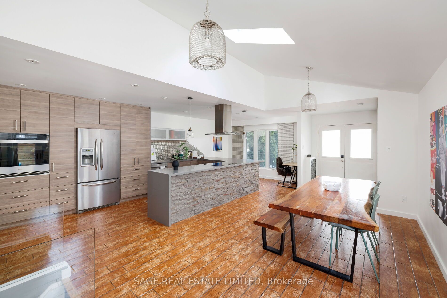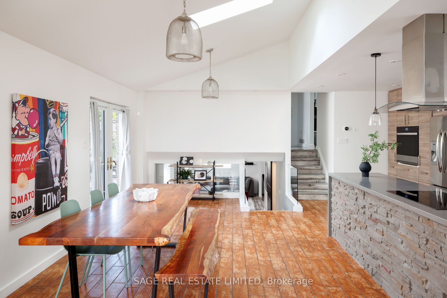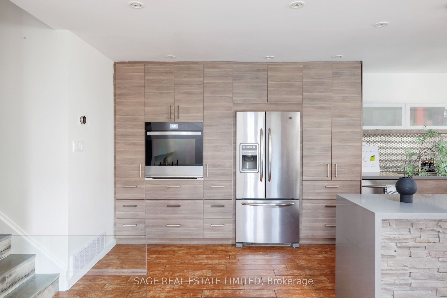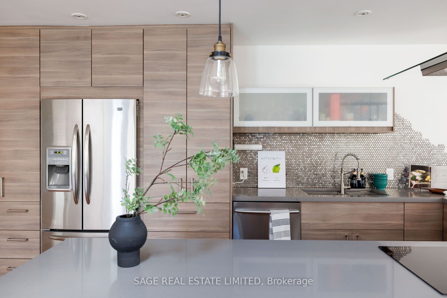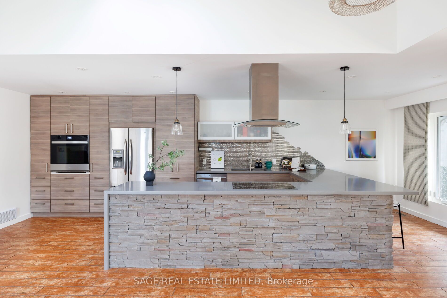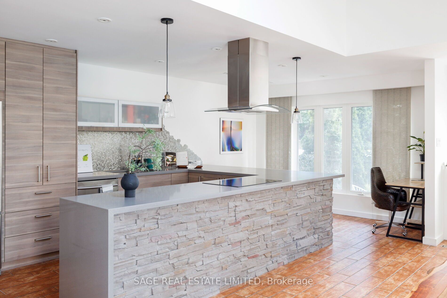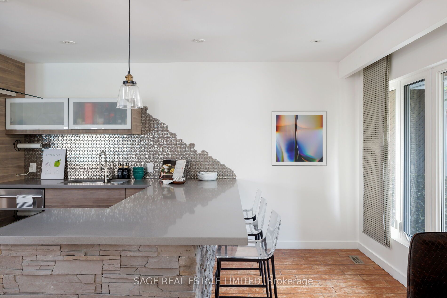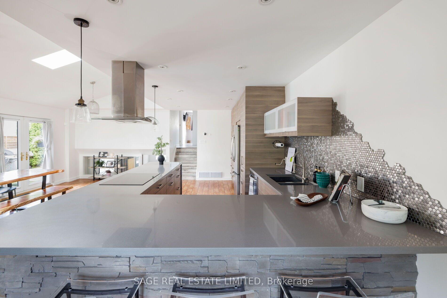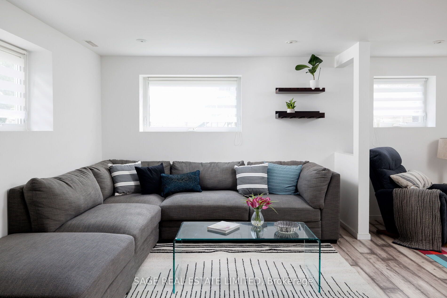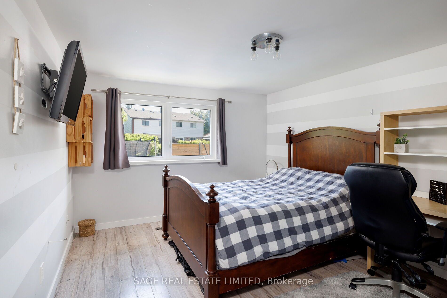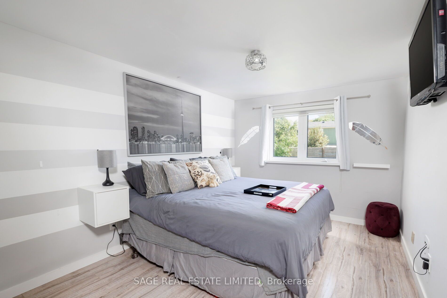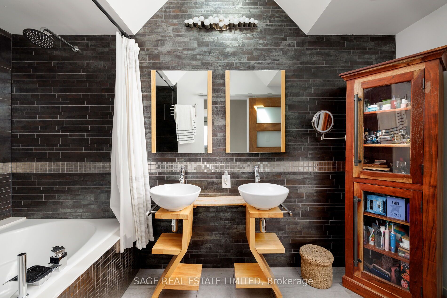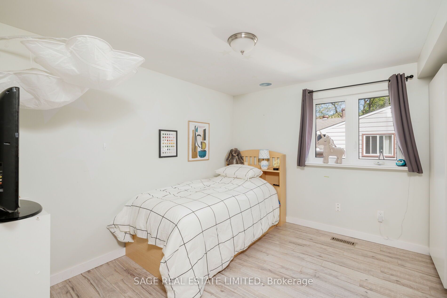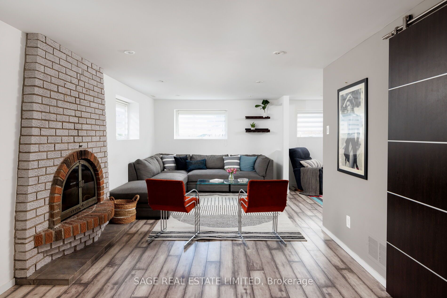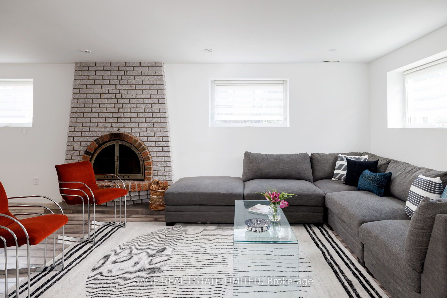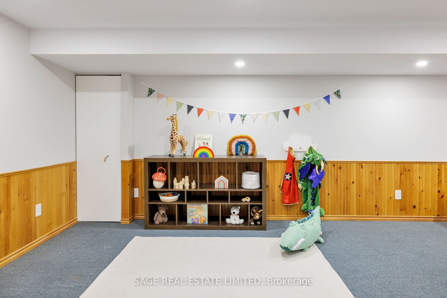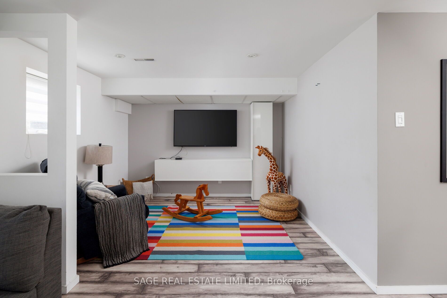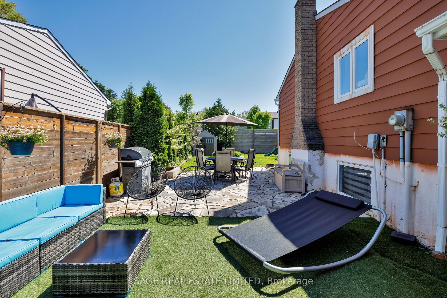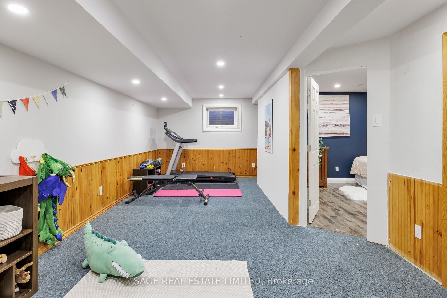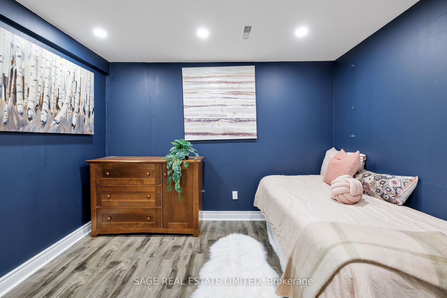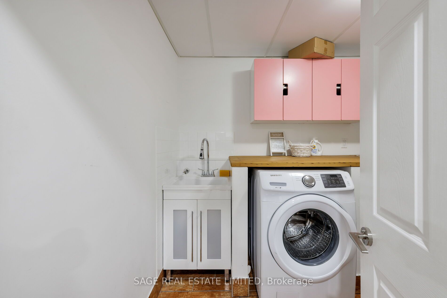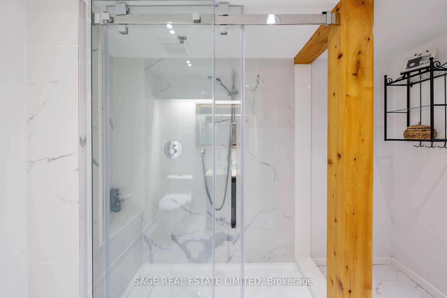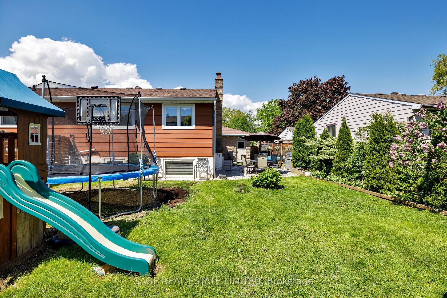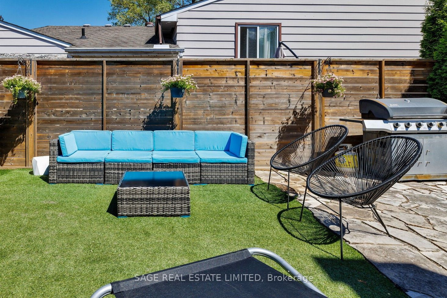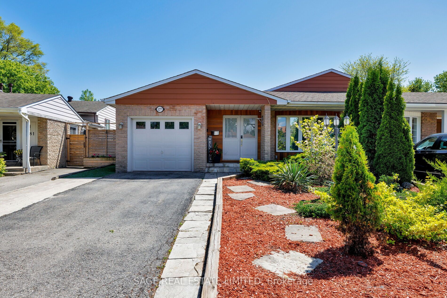
$949,000
Est. Payment
$3,625/mo*
*Based on 20% down, 4% interest, 30-year term
Listed by SAGE REAL ESTATE LIMITED
Semi-Detached •MLS #W12179984•New
Price comparison with similar homes in Mississauga
Compared to 33 similar homes
-3.9% Lower↓
Market Avg. of (33 similar homes)
$987,586
Note * Price comparison is based on the similar properties listed in the area and may not be accurate. Consult licences real estate agent for accurate comparison
Room Details
| Room | Features | Level |
|---|---|---|
Primary Bedroom 3.92 × 2.95 m | LaminateHis and Hers ClosetsLarge Window | Upper |
Bedroom 2 4.32 × 3.3 m | LaminateDouble ClosetLarge Window | Upper |
Bedroom 3 3.38 × 2.84 m | LaminateDouble ClosetLarge Window | Upper |
Kitchen 6.79 × 6.2 m | Tile FloorBreakfast BarCombined w/Dining | Main |
Dining Room 6.79 × 6.2 m | Tile FloorCathedral Ceiling(s)Skylight | Main |
Living Room 8.25 × 6 m | LaminateStone FireplacePot Lights | In Between |
Client Remarks
Set Your Course to Masthead! Ahoy, Spring Buyers! We have the renovated back-split home of your dreams! Nestled in one of the best Erin Mills pockets, close to great schools, groceries, restaurants, parks, and a wonderful community, the unbeatable location is just one of many reasons were setting sail for Masthead. With four levels of finished living space and an open-concept great room on the main floor with a walk-out to the picturesque yard, this is an entertainer's dream come true. The show-stopping modern kitchen with oversized island is perfect for gatherings large and small and was one of the reasons the current owners fell in love with this special home. The oversized L-shaped living room allows for a separate family room nook and countless play and work-from-home possibilities! We love the 3 spacious bedrooms upstairs and the additional bedroom or office space in the basement. Outside, the low maintenance (turf grassed) lounge area leads into the generous, pool-sized yard. If these walls could talk, they would tell you about countless canapes served, glasses clinked, and jokes laughed with neighbourhood friends who have become family. With so many happy memories past and yet to come, 3277 Masthead is ready for its next chapter Are you? Here are 3 Reasons to Fall in Love: The kitchen: This unique kitchen features modern appliances, an island stove and range hood, a double sink (not on the island IYKYK), a breakfast bar for at least four and a stylish backsplash. We especially love that it opens to a great room, which is large enough for both a dining room and sitting area! The yard: We love the different zones marked by turf, flagstone and traditional grass and garden. This yard is large and in charge and perfect for a busy family! The upgrades: The renovated kitchen and bathrooms and stylish light wood accents on the main floor make this home stand-out as anything but basic!
About This Property
3277 Masthead Crescent, Mississauga, L5L 1G9
Home Overview
Basic Information
Walk around the neighborhood
3277 Masthead Crescent, Mississauga, L5L 1G9
Shally Shi
Sales Representative, Dolphin Realty Inc
English, Mandarin
Residential ResaleProperty ManagementPre Construction
Mortgage Information
Estimated Payment
$0 Principal and Interest
 Walk Score for 3277 Masthead Crescent
Walk Score for 3277 Masthead Crescent

Book a Showing
Tour this home with Shally
Frequently Asked Questions
Can't find what you're looking for? Contact our support team for more information.
See the Latest Listings by Cities
1500+ home for sale in Ontario

Looking for Your Perfect Home?
Let us help you find the perfect home that matches your lifestyle
