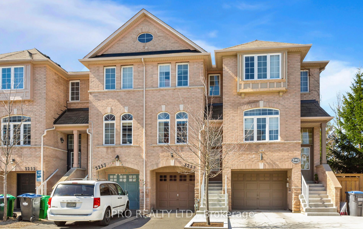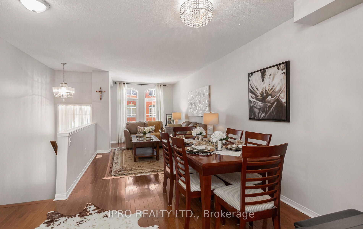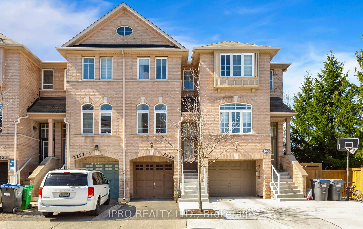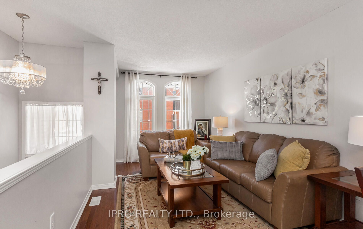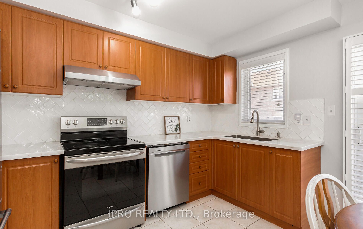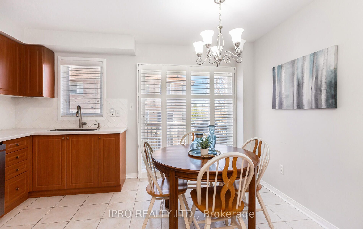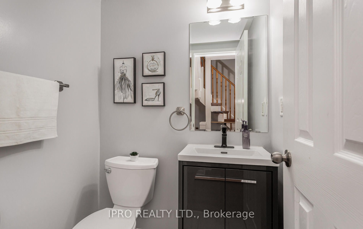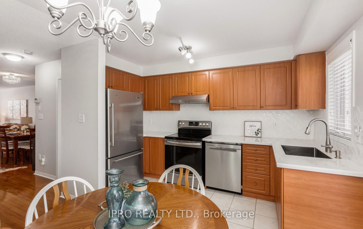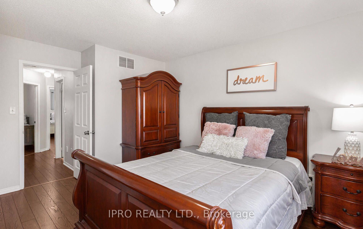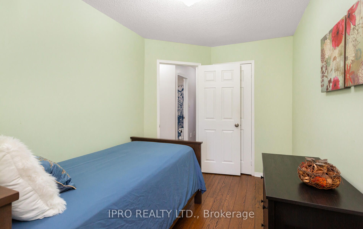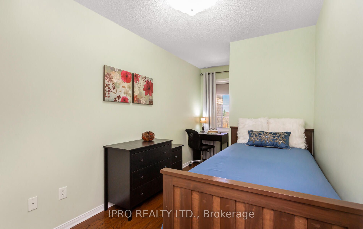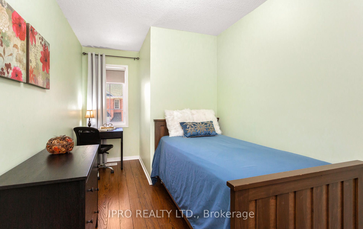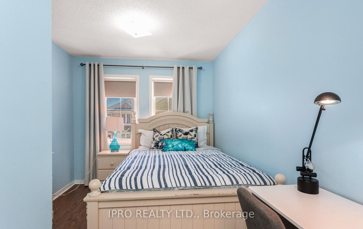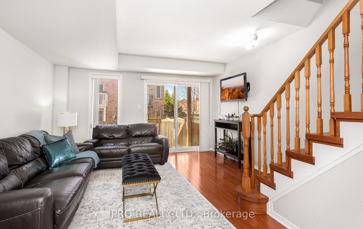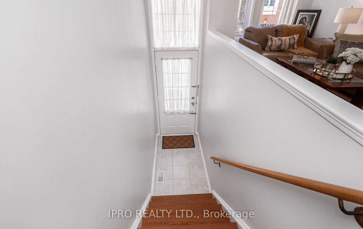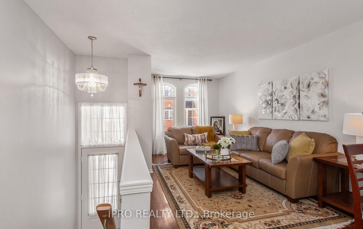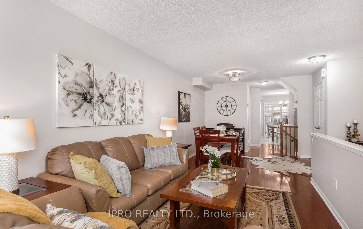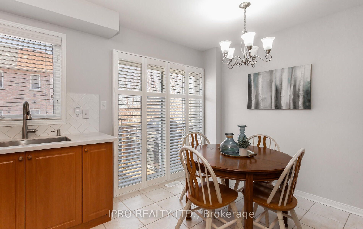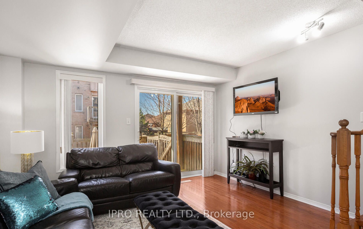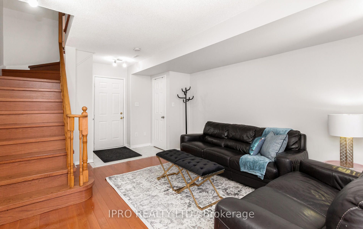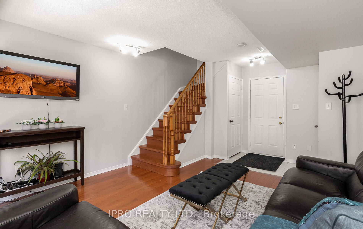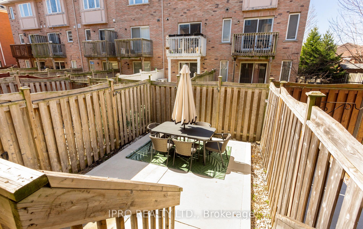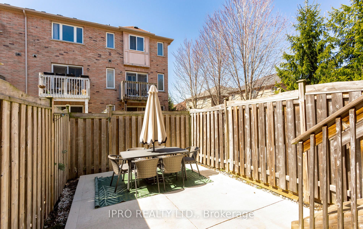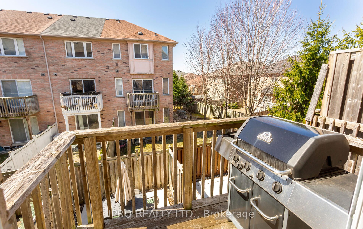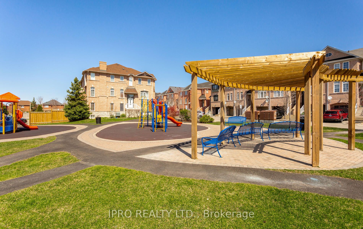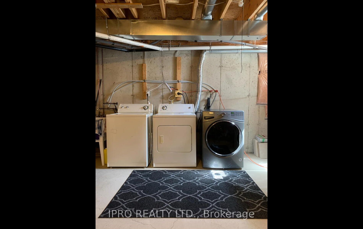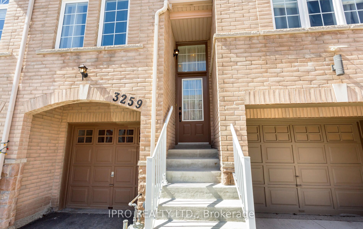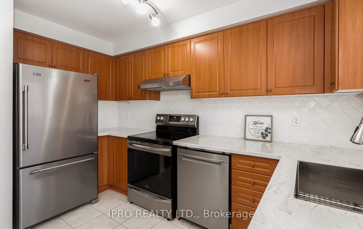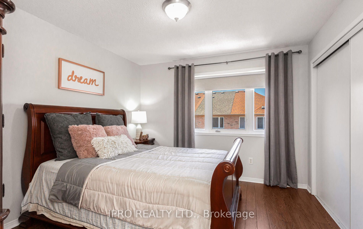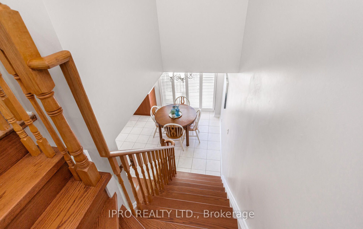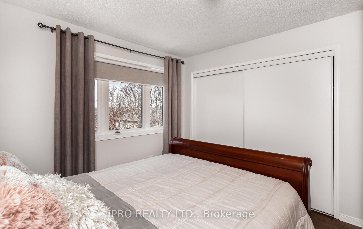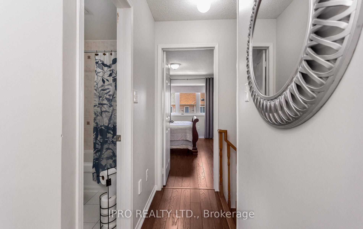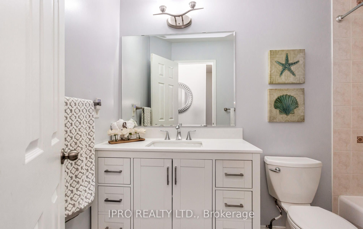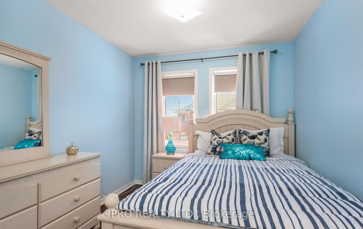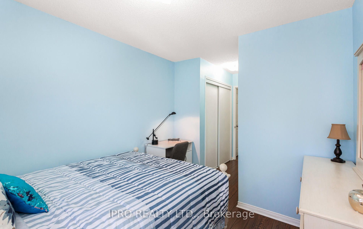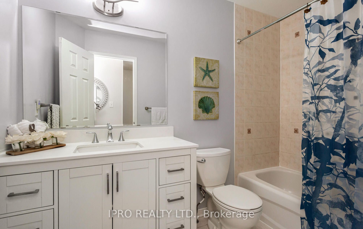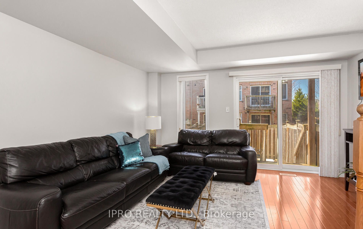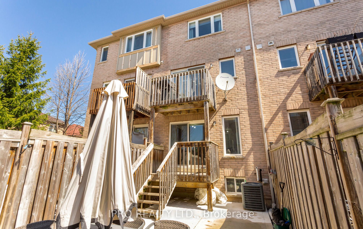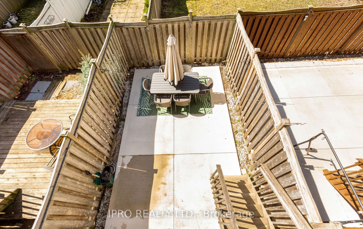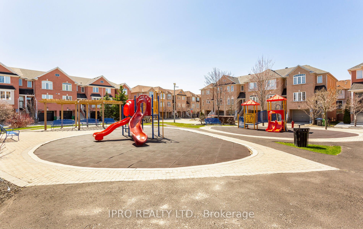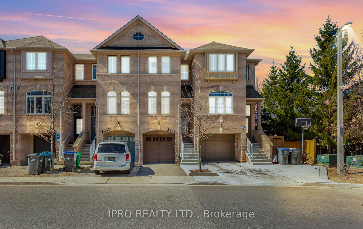
$875,000
Est. Payment
$3,342/mo*
*Based on 20% down, 4% interest, 30-year term
Listed by IPRO REALTY LTD.
Att/Row/Townhouse•MLS #W12108440•New
Price comparison with similar homes in Mississauga
Compared to 3 similar homes
-4.3% Lower↓
Market Avg. of (3 similar homes)
$914,333
Note * Price comparison is based on the similar properties listed in the area and may not be accurate. Consult licences real estate agent for accurate comparison
Room Details
| Room | Features | Level |
|---|---|---|
Living Room 4.37 × 3.35 m | Hardwood FloorWindowCombined w/Dining | Second |
Dining Room 3.66 × 3.35 m | Hardwood Floor | Second |
Kitchen 4.39 × 3.35 m | Ceramic FloorBreakfast AreaBalcony | Second |
Primary Bedroom 4.47 × 3.38 m | Hardwood FloorClosetWindow | Third |
Bedroom 2 4.47 × 2.95 m | Hardwood FloorClosetWindow | Third |
Bedroom 3 4.66 × 2.3 m | Hardwood FloorWalk-In Closet(s)Window | Third |
Client Remarks
Bright & spacious home located in the Sought after and family friendly Neighborhood of Lisgar. Well Maintained and Beautifully cared for by original owners. Main floor features open concept living and dining rooms filled with lots of natural light leaving you feeling cozy and comfortable. Renovated modern white kitchen with Corian countertops, new stainless steel appliances, ceramic floors, backsplash, California shutters and faux-wood blinds. A sunny and spacious eat-in kitchen features a walk-out to deck, ideal for BBQ or morning coffee overlooking the yard. Unlike any other unit, this home features a professionally landscaped backyard with patio stones, perfect for outdoor relaxation or entertainment. The second level offers three generously sized bedrooms, each designed with ample closet space and large windows. The lower level family room can easily function as a home office, media room or gym with direct access to garage and a walkout to fully fenced backyard offering privacy and sanctuary. The custom blinds and high quality hardwood floors throughout the entire home will make you feel stylish and charming. Prime location, just a few minutes walk to both elementary and secondary schools, including French immersion Plum Tree Park and Edenwood Middle School. Close to parks, trails, transit, highways, shopping, major retailers (superstore, Walmart, home depot, LCBO etc.), restaurants and Lisgar GO Station (only 1.4 kms away).
About This Property
3259 Redpath Circle, Mississauga, L5N 8R3
Home Overview
Basic Information
Walk around the neighborhood
3259 Redpath Circle, Mississauga, L5N 8R3
Shally Shi
Sales Representative, Dolphin Realty Inc
English, Mandarin
Residential ResaleProperty ManagementPre Construction
Mortgage Information
Estimated Payment
$0 Principal and Interest
 Walk Score for 3259 Redpath Circle
Walk Score for 3259 Redpath Circle

Book a Showing
Tour this home with Shally
Frequently Asked Questions
Can't find what you're looking for? Contact our support team for more information.
See the Latest Listings by Cities
1500+ home for sale in Ontario

Looking for Your Perfect Home?
Let us help you find the perfect home that matches your lifestyle
