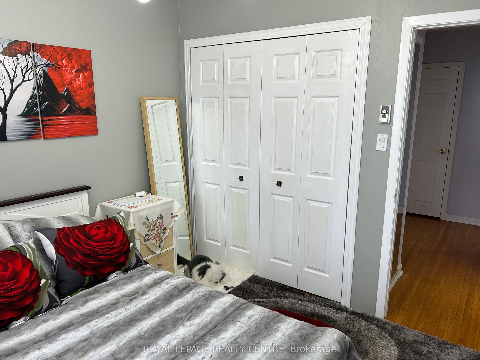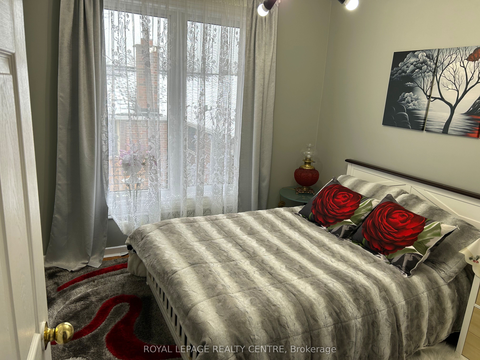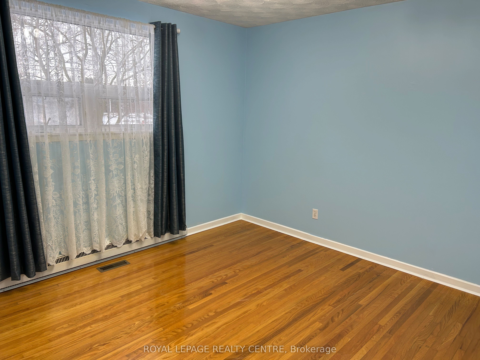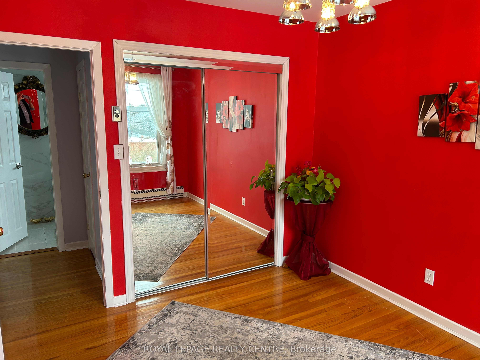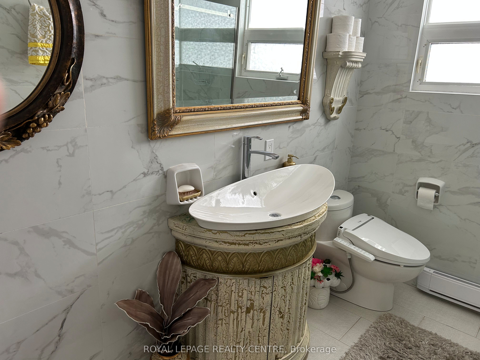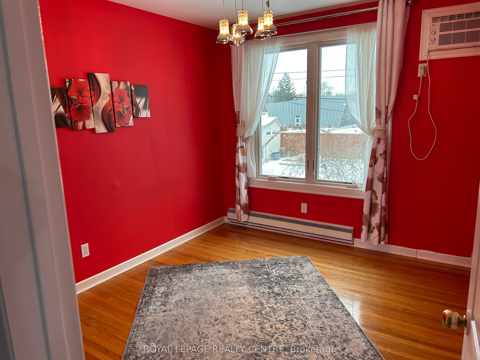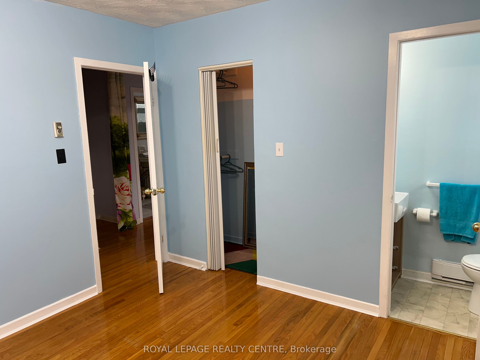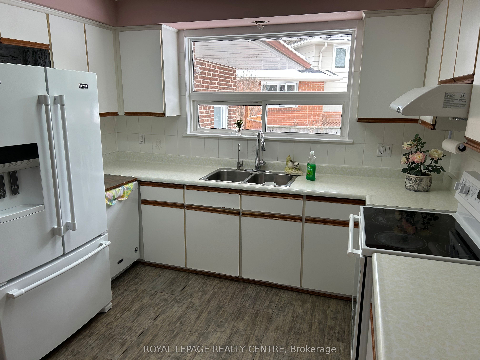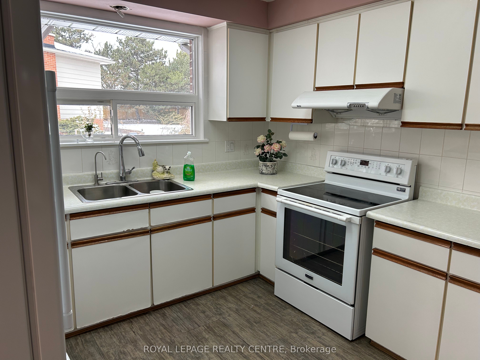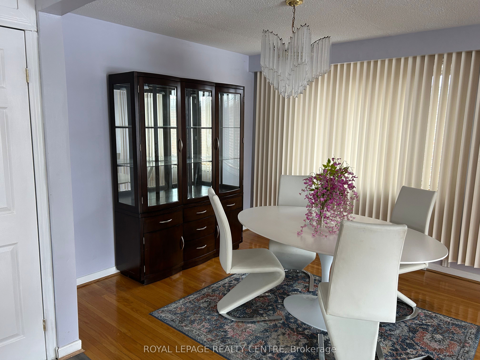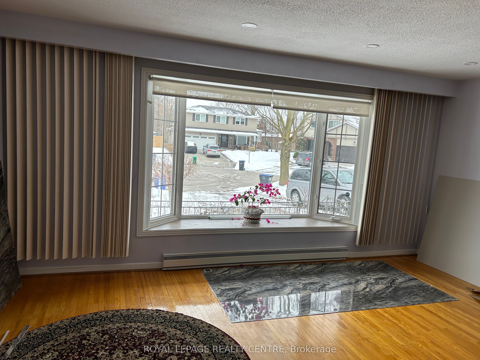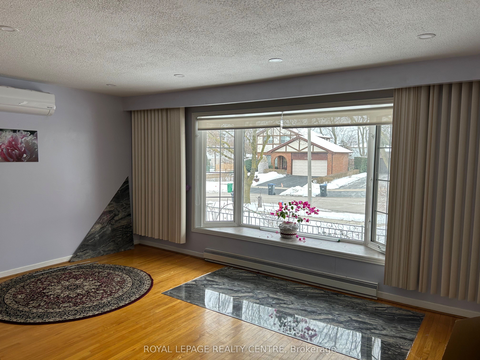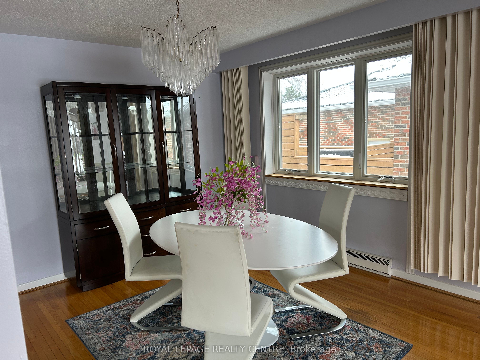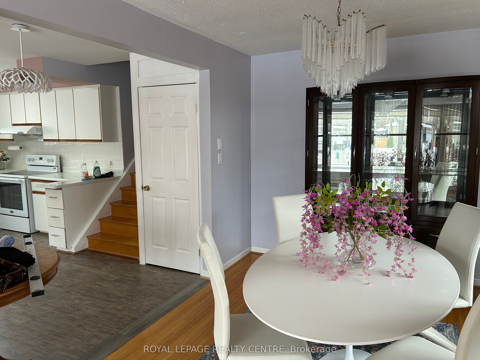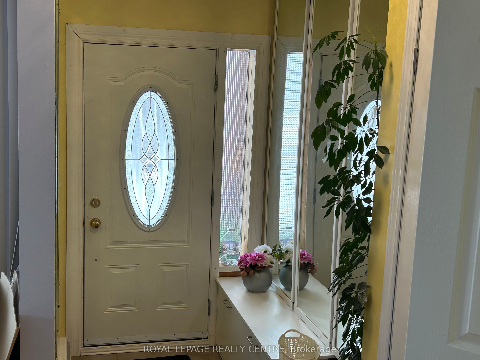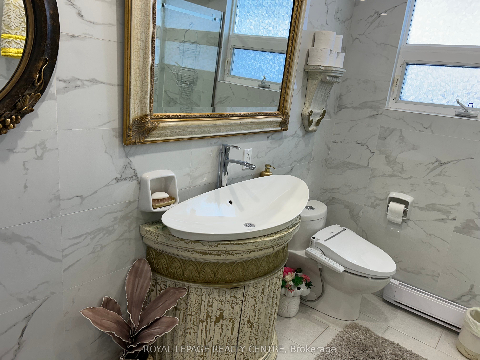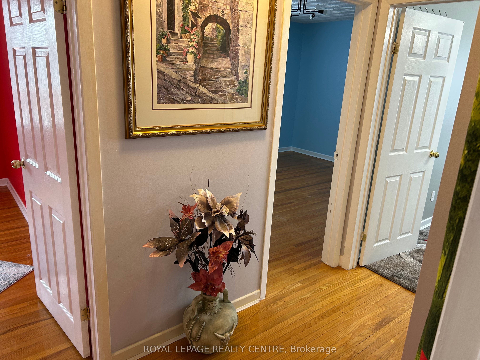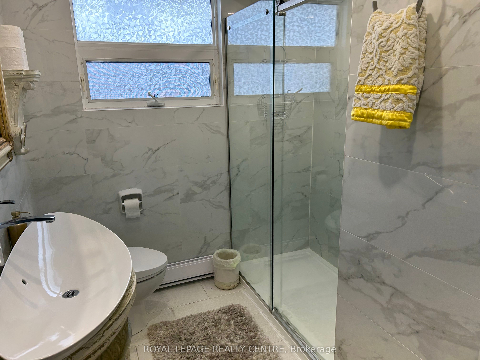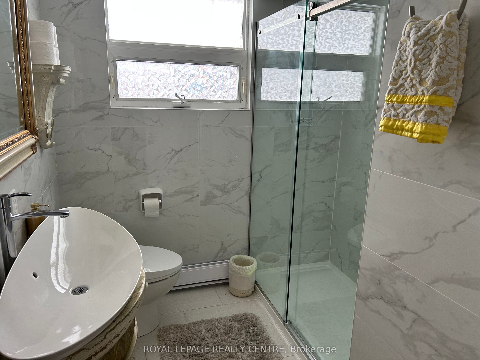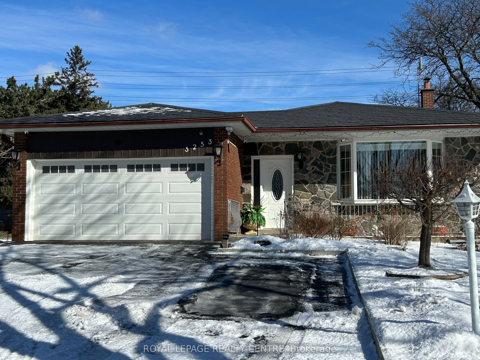
$2,800 /mo
Listed by ROYAL LEPAGE REALTY CENTRE
Detached•MLS #W12084812•New
Room Details
| Room | Features | Level |
|---|---|---|
Living Room 5.1 × 3.5 m | Hardwood FloorPicture WindowCombined w/Dining | Main |
Dining Room 3.4 × 3.1 m | Hardwood FloorCombined w/LivingCasement Windows | Main |
Kitchen 5.2 × 3.3 m | LaminateEat-in KitchenPicture Window | Main |
Primary Bedroom 4.05 × 3.4 m | Hardwood FloorWalk-In Closet(s)2 Pc Ensuite | Upper |
Bedroom 3 3 × 2.8 m | Hardwood FloorWalk-In Closet(s)Casement Windows | Upper |
Bedroom 2 3.4 × 2.98 m | Hardwood FloorClosetCasement Windows | Upper |
Client Remarks
Spacious 3 Bedroom Detached Home With 2 Bathrooms, And Separate Laundry Facilities. Large Main Floor With Kitchen, And Large Living And Dining Rooms. Parking Spots In Driveway To Be Negotiated. Across The Street From Woodlands School And Medical Centre. One Block From Bus Stop. Short Walk To Westdale Mall, Parks, River, ETC. Close To Erindale GO, Square One, Highways, ETC. Great Property For Family NOTE: Tenant To Pay 50-60% Of All Utilities Dependent on Total Number of Tenants (Approx. $400/Month Is The Tenants Portion Of The Utilities). Note: Landlord Lives in Basement Temporarily.
About This Property
3253 Ibbetson Crescent, Mississauga, L5C 1Z1
Home Overview
Basic Information
Walk around the neighborhood
3253 Ibbetson Crescent, Mississauga, L5C 1Z1
Shally Shi
Sales Representative, Dolphin Realty Inc
English, Mandarin
Residential ResaleProperty ManagementPre Construction
 Walk Score for 3253 Ibbetson Crescent
Walk Score for 3253 Ibbetson Crescent

Book a Showing
Tour this home with Shally
Frequently Asked Questions
Can't find what you're looking for? Contact our support team for more information.
See the Latest Listings by Cities
1500+ home for sale in Ontario

Looking for Your Perfect Home?
Let us help you find the perfect home that matches your lifestyle
