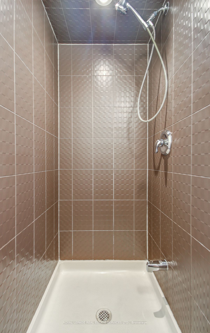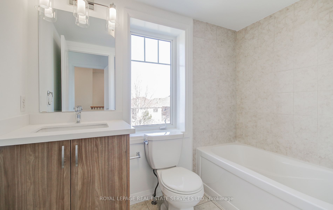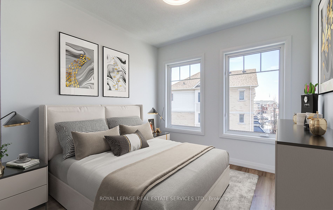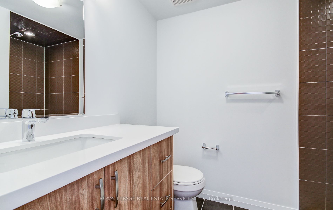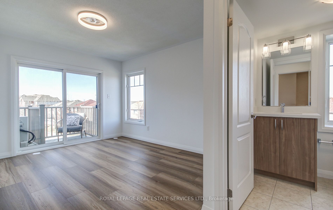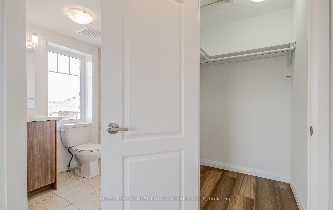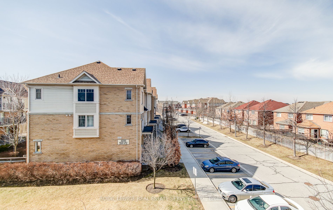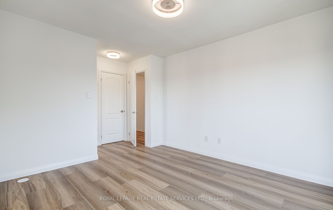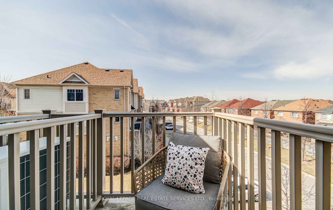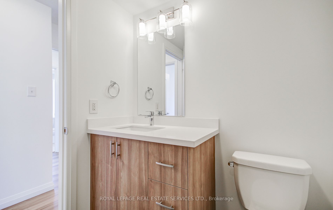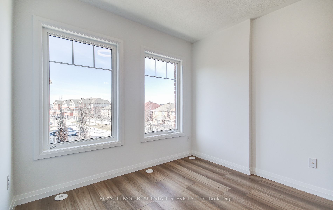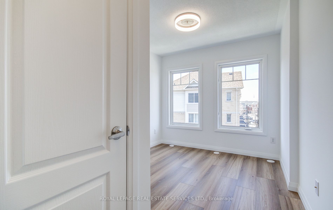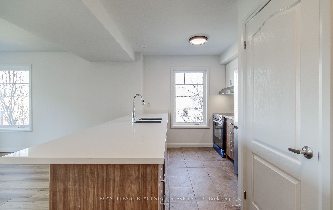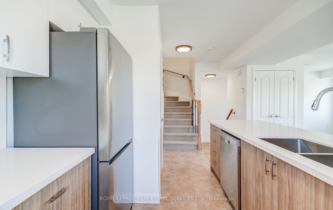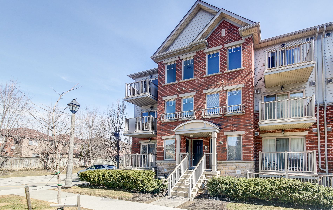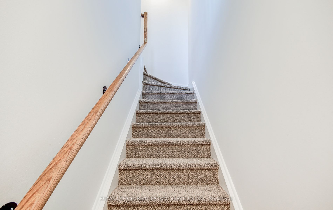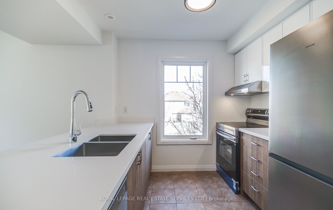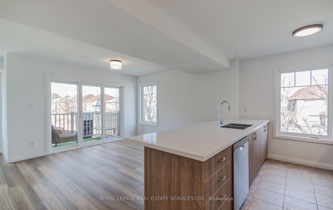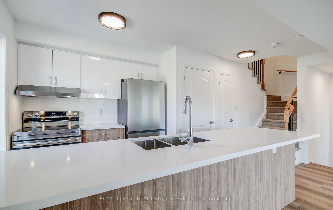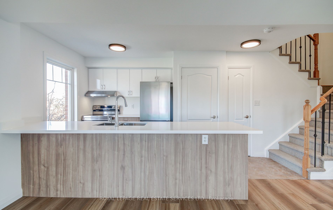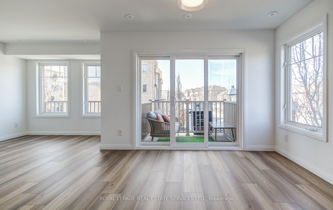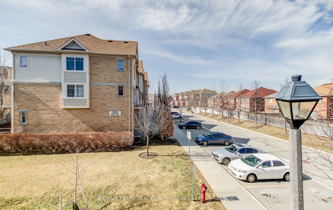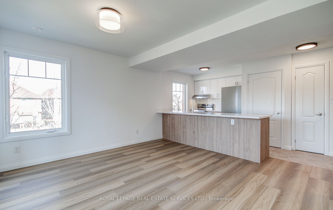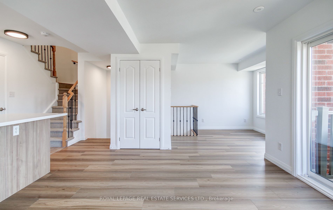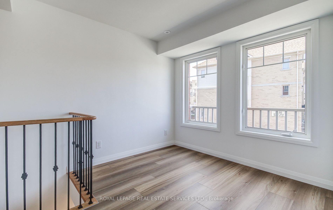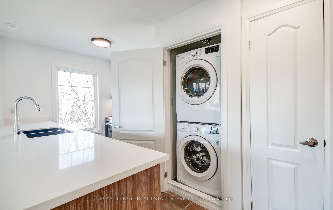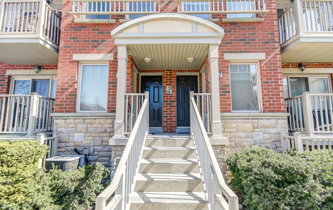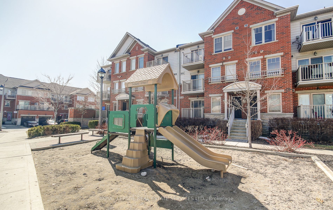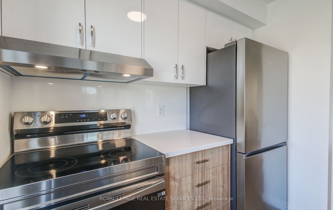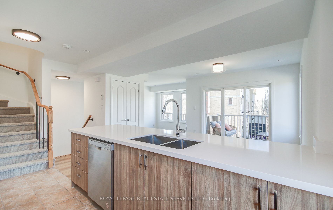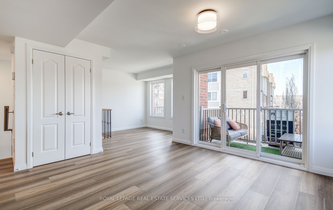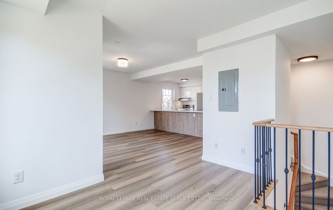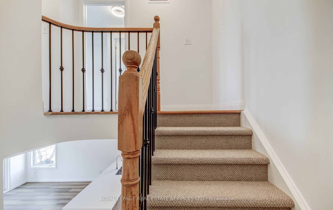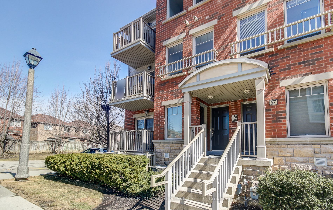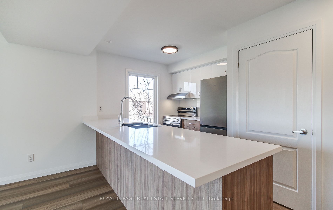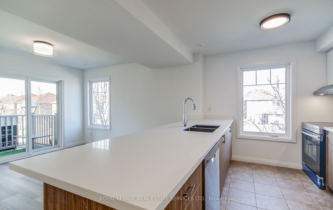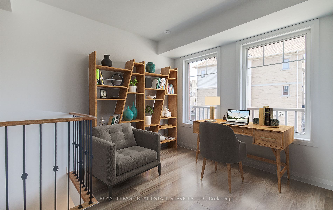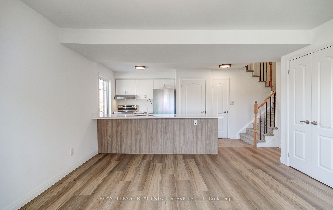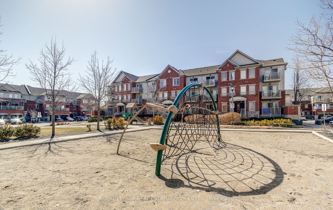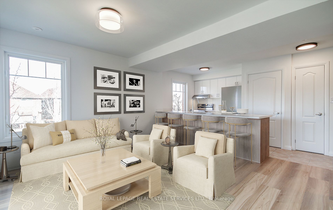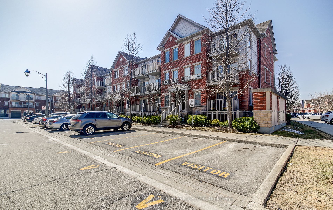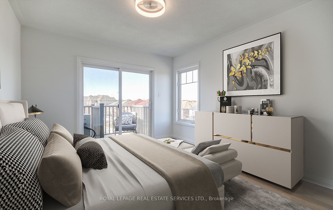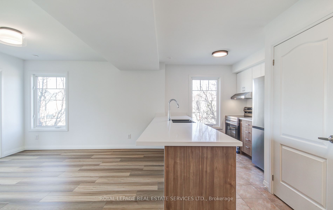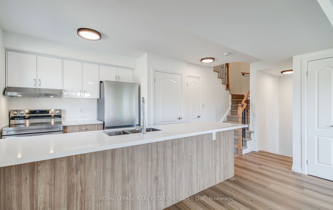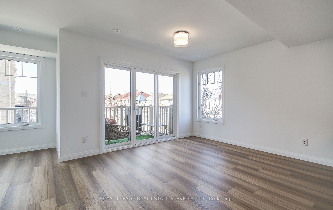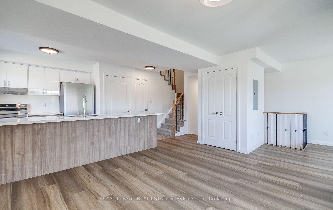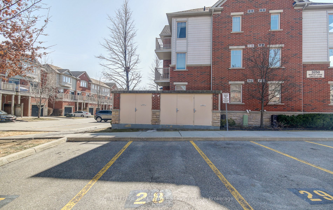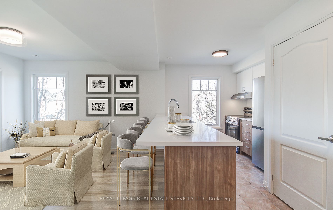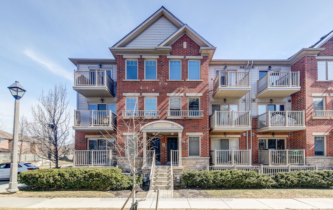
$739,000
Est. Payment
$2,822/mo*
*Based on 20% down, 4% interest, 30-year term
Listed by ROYAL LEPAGE REAL ESTATE SERVICES LTD.
Condo Townhouse•MLS #W12033730•New
Included in Maintenance Fee:
Parking
Building Insurance
Common Elements
Water
Price comparison with similar homes in Mississauga
Compared to 18 similar homes
3.3% Higher↑
Market Avg. of (18 similar homes)
$715,639
Note * Price comparison is based on the similar properties listed in the area and may not be accurate. Consult licences real estate agent for accurate comparison
Room Details
| Room | Features | Level |
|---|---|---|
Living Room 4.14 × 3.18 m | WindowHardwood FloorW/O To Balcony | Main |
Kitchen 5.01 × 3.09 m | WindowStainless Steel ApplStone Counters | Main |
Bedroom 2 2.88 × 3.77 m | WindowHardwood FloorCloset | Upper |
Primary Bedroom 3.34 × 4.74 m | 4 Pc EnsuiteWalk-In Closet(s)W/O To Balcony | Upper |
Client Remarks
Extensively Renovated Upper Level 2 Bedroom | 2 Bathroom | 2 Balcony Sunfilled Corner Condominium Townhome. Tons Of Natural Light With North And West Exposure. Enjoy A Brand New Open Concept Kitchen Including All Cabinetry, Appliances (Dishwasher And Washer Dryer - 2024), Quartz Countertops, Plumbing And Backsplash, Sink, Plumbing Fixtures, All Trim And Light Fixtures. Extra Large Kitchen Countertop With Room For Five To Six Bar Stools. Extra Large Coat Closet/Pantry Beside Kitchen. Brand New Flooring, New Carpet On Stairs. Primary Room Ensuite Vanity & Toilet. Freshly Painted Throughout. 1 Surface Parking Space Included Steps From The Unit Door. Low-Low Maintenance Fees. Very Well Managed Condominium Corporation. Seller Is On The Board Of Directors. Living Area Comes With A Separate Area Which Is Perfect For A Home Office. Walking Distance To Shopping Plaza, Schools & More. Minutes Drive To 403, 407 & 401 Highways, Erin Mills Town Centre, Credit Valley Hospital, GO Station, Supermarkets. Recent Complex Improvements: Parking & Road Signs Painting (2025 Pending), Walkway Unit Paver & Stairway Repairs (2024), Security Cameras (2024), New Landscaping (2023/2024), Exterior Doors (2023), Playground Upgrades (2022). This Is Desirable Churchill Meadows Living!
About This Property
3250 Bentley Drive, Mississauga, L5M 0P7
Home Overview
Basic Information
Walk around the neighborhood
3250 Bentley Drive, Mississauga, L5M 0P7
Shally Shi
Sales Representative, Dolphin Realty Inc
English, Mandarin
Residential ResaleProperty ManagementPre Construction
Mortgage Information
Estimated Payment
$0 Principal and Interest
 Walk Score for 3250 Bentley Drive
Walk Score for 3250 Bentley Drive

Book a Showing
Tour this home with Shally
Frequently Asked Questions
Can't find what you're looking for? Contact our support team for more information.
Check out 100+ listings near this property. Listings updated daily
See the Latest Listings by Cities
1500+ home for sale in Ontario

Looking for Your Perfect Home?
Let us help you find the perfect home that matches your lifestyle
