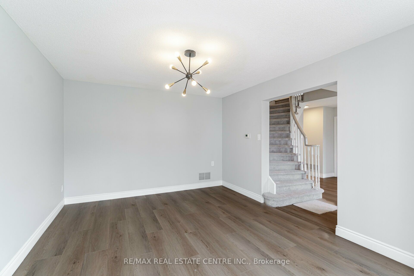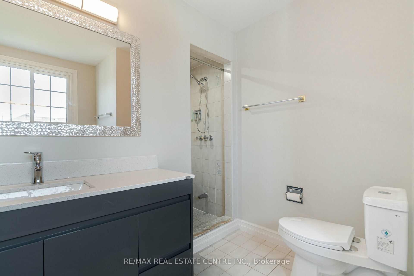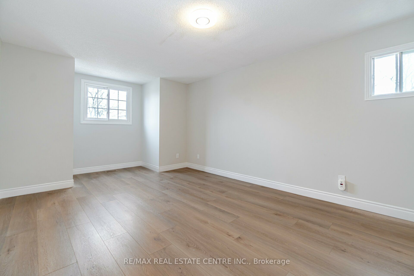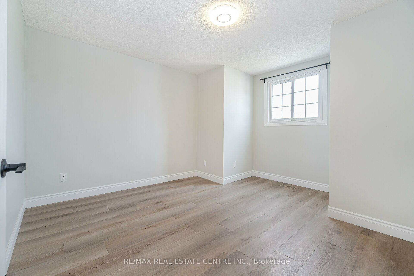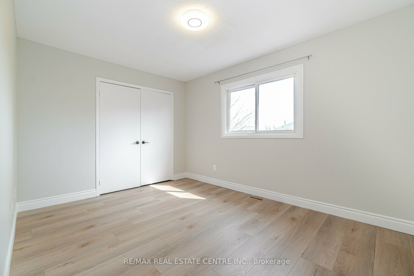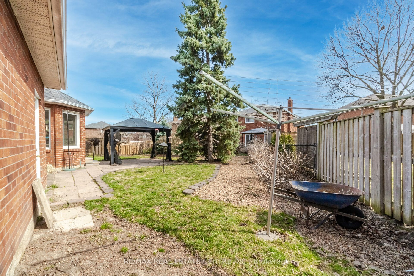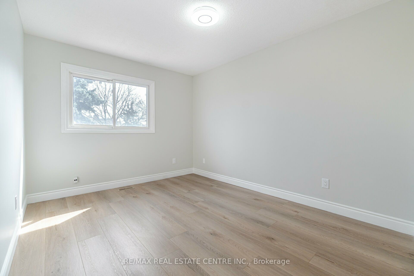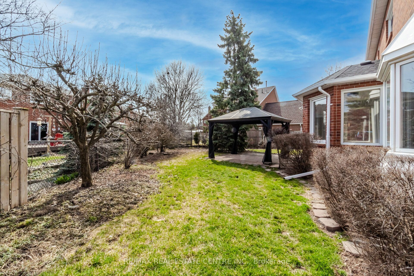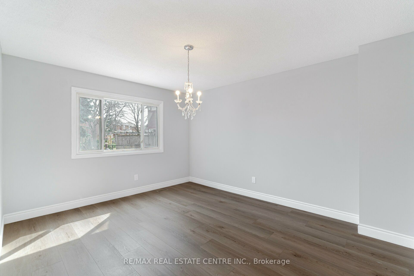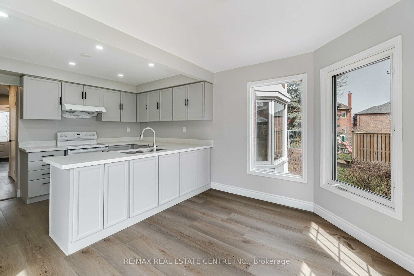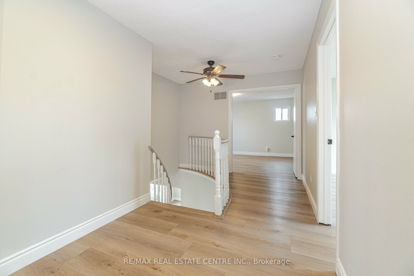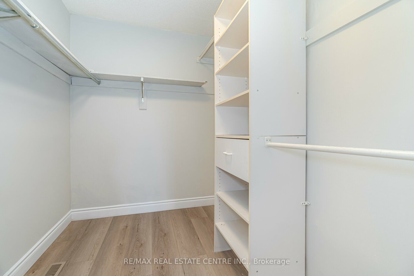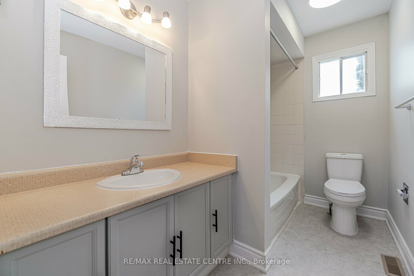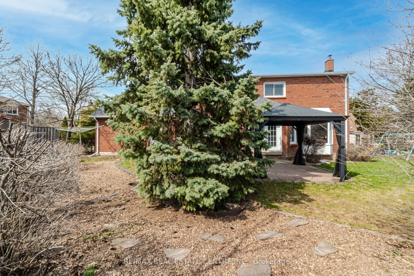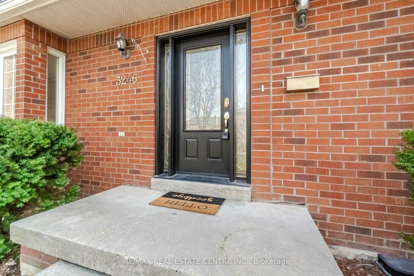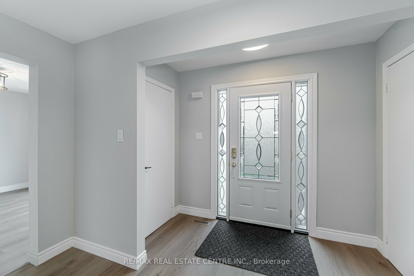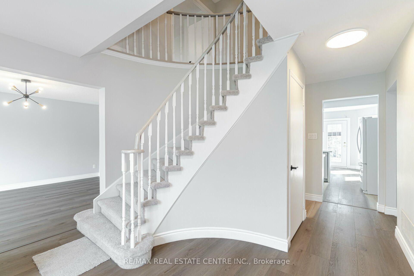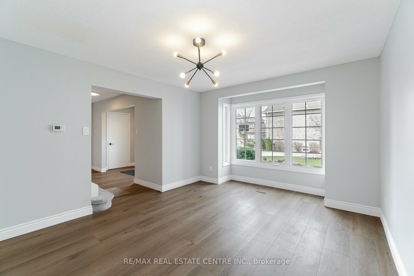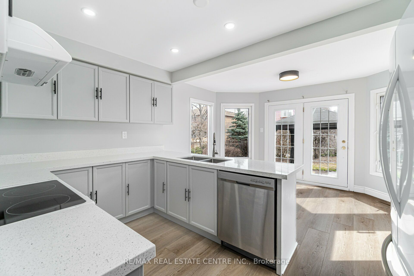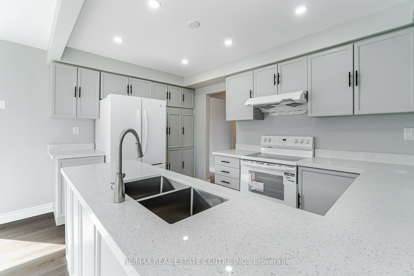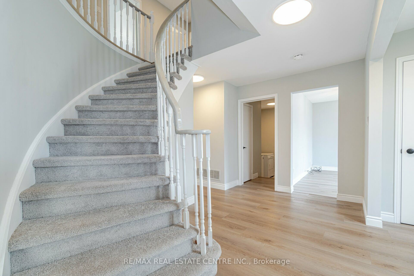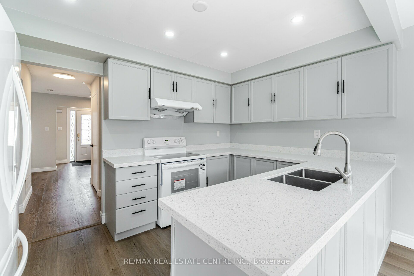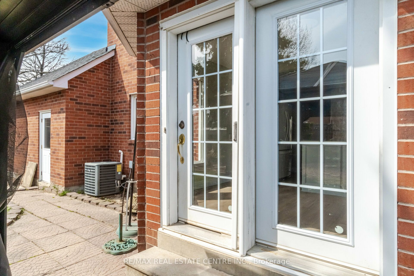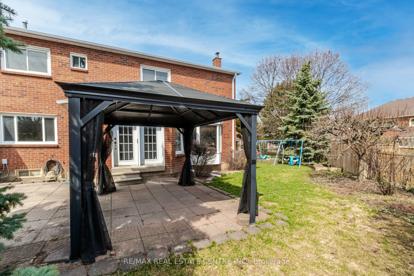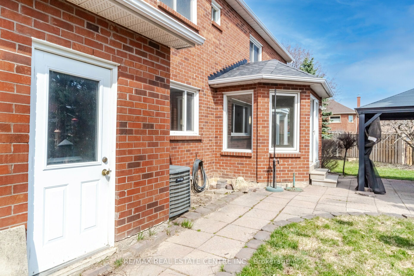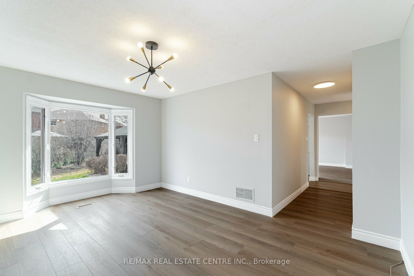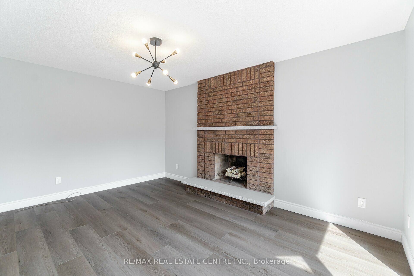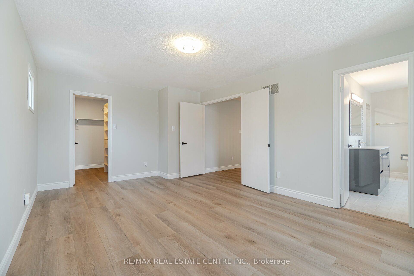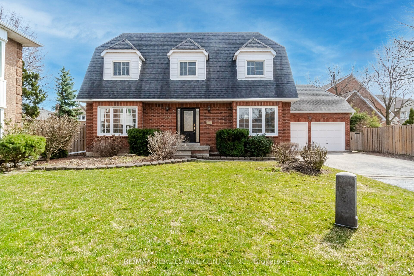
$4,500 /mo
Listed by RE/MAX REAL ESTATE CENTRE INC.
Detached•MLS #W12091353•New
Room Details
| Room | Features | Level |
|---|---|---|
Bedroom 4 3.9 × 3.01 m | Vinyl FloorCloset | Second |
Living Room 4.86 × 3.55 m | Vinyl FloorSeparate RoomLarge Window | Main |
Dining Room 4.01 × 3.52 m | Vinyl FloorSeparate RoomLarge Window | Main |
Kitchen 4.06 × 2.59 m | Vinyl FloorQuartz CounterPot Lights | Main |
Primary Bedroom 5.3 × 3.54 m | Vinyl FloorWalk-In Closet(s)4 Pc Ensuite | Second |
Bedroom 2 4.9 × 3.01 m | Vinyl FloorCloset | Second |
Client Remarks
Welcome To This Beautiful 4-Bedroom "Cape Cod" Style Home In The Highly Sought After Trelawny Community. Spacious Eat-In Kitchen Features Quartz Counters W/ Walkout To The Backyard Patio With Gazebo, Separate Dining Room & Living Room, Family Room With A Gas Fireplace, Versatile Den On The Main Level Level Makes For A Great Home Office, 4 Spacious Bedroom & 2 Full Bathrooms On The 2nd Level. Premium Location At The Back Of The Court With Parking For 6 Cars. Perfect Location Near All Amenities Including Parks, Schools, Shopping & Restaurants.
About This Property
3246 Trelawny Circle, Mississauga, L5N 5G6
Home Overview
Basic Information
Walk around the neighborhood
3246 Trelawny Circle, Mississauga, L5N 5G6
Shally Shi
Sales Representative, Dolphin Realty Inc
English, Mandarin
Residential ResaleProperty ManagementPre Construction
 Walk Score for 3246 Trelawny Circle
Walk Score for 3246 Trelawny Circle

Book a Showing
Tour this home with Shally
Frequently Asked Questions
Can't find what you're looking for? Contact our support team for more information.
See the Latest Listings by Cities
1500+ home for sale in Ontario

Looking for Your Perfect Home?
Let us help you find the perfect home that matches your lifestyle
