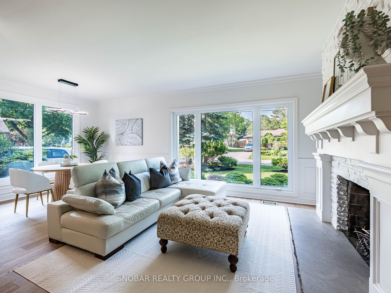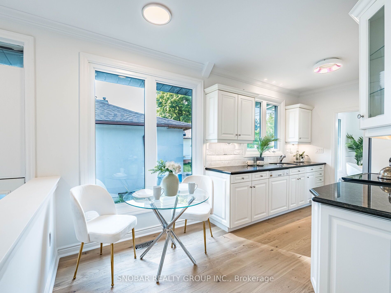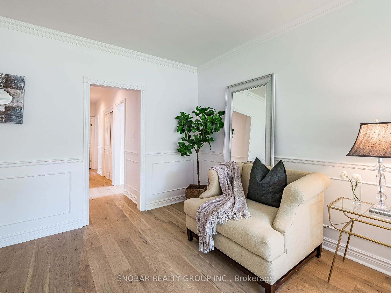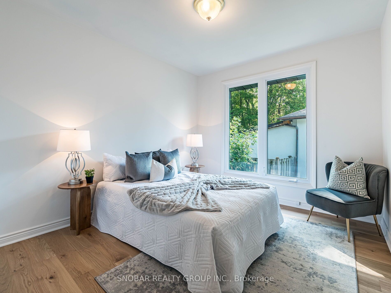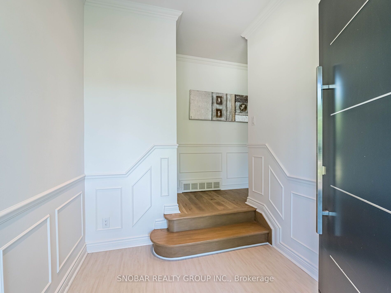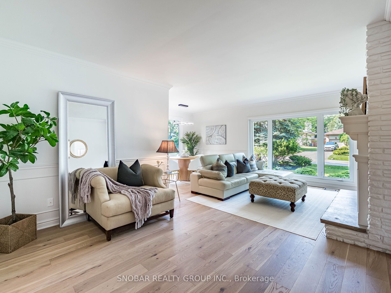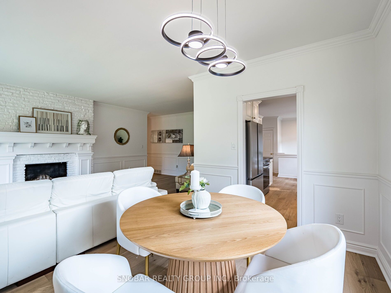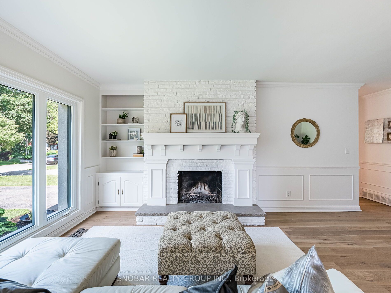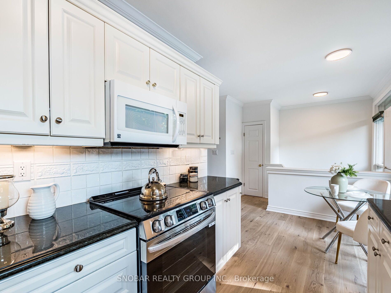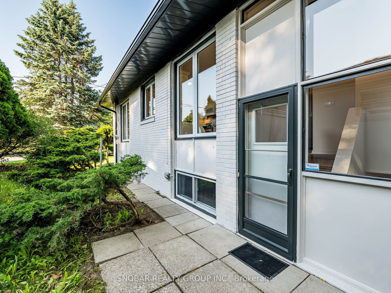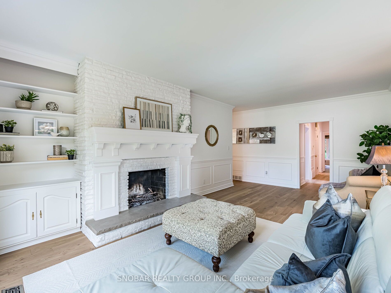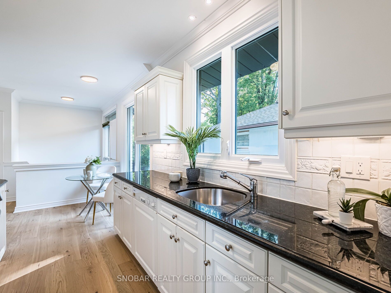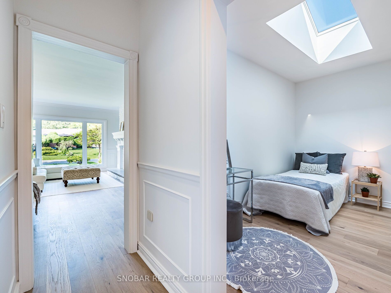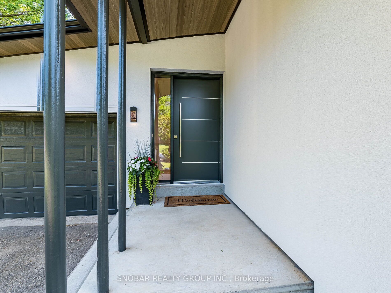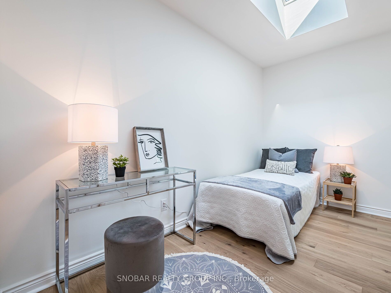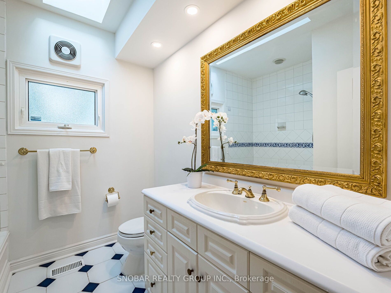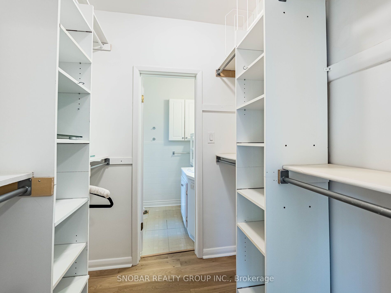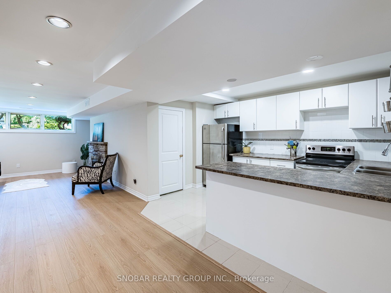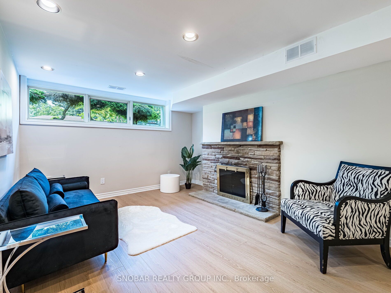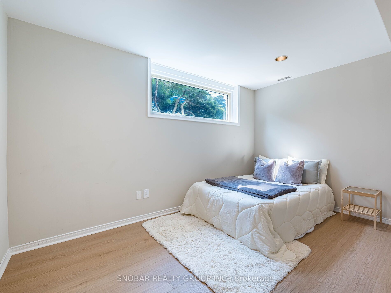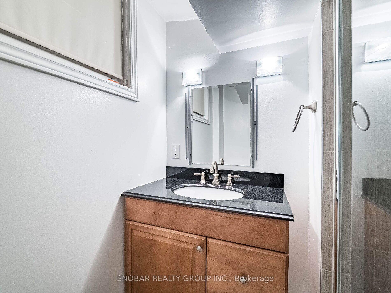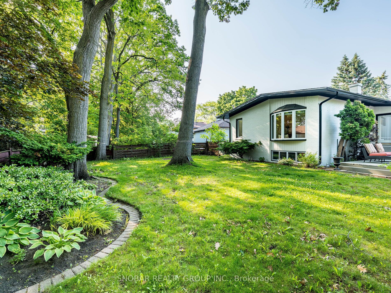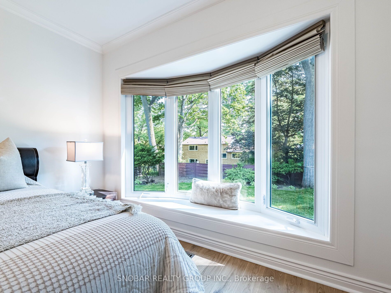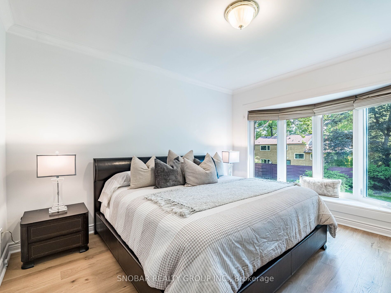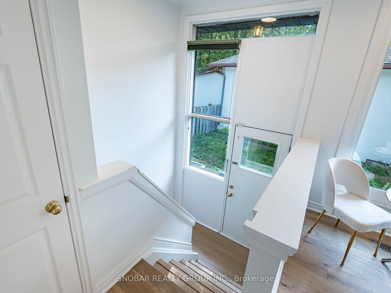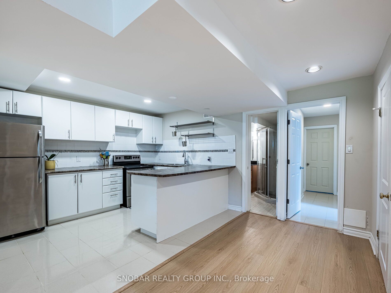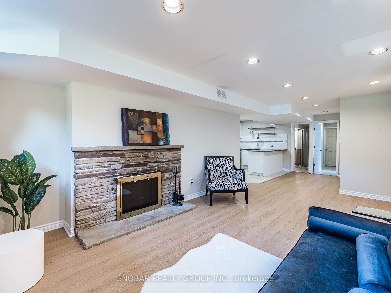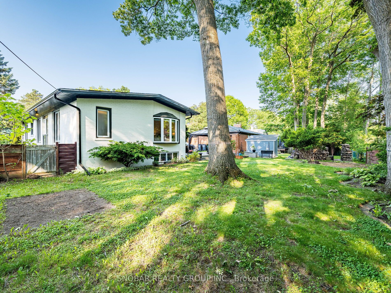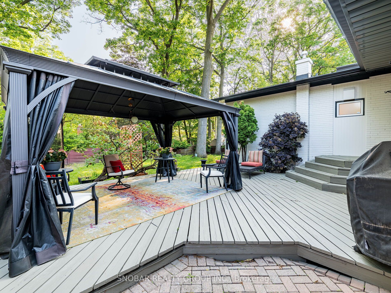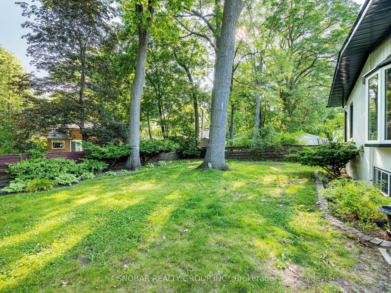
$1,388,000
Est. Payment
$5,301/mo*
*Based on 20% down, 4% interest, 30-year term
Listed by SNOBAR REALTY GROUP INC.
Detached•MLS #W12216202•New
Price comparison with similar homes in Mississauga
Compared to 34 similar homes
-14.0% Lower↓
Market Avg. of (34 similar homes)
$1,614,784
Note * Price comparison is based on the similar properties listed in the area and may not be accurate. Consult licences real estate agent for accurate comparison
Room Details
| Room | Features | Level |
|---|---|---|
Primary Bedroom 4.2 × 3.51 m | Walk-In Closet(s)Bow Window2 Pc Ensuite | Main |
Living Room 4.07 × 6.43 m | FireplaceHardwood FloorWainscoting | Main |
Dining Room 2.52 × 3.45 m | Crown MouldingL-Shaped RoomWindow | Main |
Kitchen 6.06 × 3.52 m | Eat-in KitchenGranite CountersUpdated | Main |
Bedroom 2 3.54 × 3.12 m | Hardwood FloorClosetLarge Window | Main |
Bedroom 3 3.19 × 2.62 m | ClosetW/O To DeckSkylight | Main |
Client Remarks
Welcome to this stunning and fully renovated bungalow nestled in the highly sought-after Erindale neighbourhood. Oversized windows throughout and two skylights mean this home is drenched in natural sunlight. This turnkey property showcases elegant craftsmanship and modern finishes throughout, including detailed wainscoting, engineered hardwood floors, and fresh, neutral-toned paint. The sun-filled main level features a thoughtfully designed layout with spacious rooms, a sun-filled living room with a cozy fireplace, creating a warm and inviting atmosphere. The updated kitchen comes equipped with stainless steel appliances and flows seamlessly into the open-concept dining and living areas ideal for both everyday living and entertaining. This home features three bedrooms on the main level, including one bedroom and one bathroom that are enhanced by its their own skylight that fills the space with natural light and a warm, airy ambiance. Downstairs, the fully finished lower level features a spacious family room, along with a 2-bedroom suite complete with kitchen, full bathroom, and a side entrance perfect for extended family, an in-law suite, or excellent income potential. Step outside to a beautifully landscaped pie shaped backyard oasis widening to 75' in the back, featuring mature trees, lush greenery, and a charming gazebo, great for outdoor dining, a perfect setting for entertaining guests or relaxing with family. Additional updates include a new roof, stucco facade and modern lighting throughout. Situated on a quiet, family-friendly crescent, minutes from Erindale GO Station, UTM, Square One, parks, trails, and shopping.
About This Property
3208 Flynn Crescent, Mississauga, L5C 2M3
Home Overview
Basic Information
Walk around the neighborhood
3208 Flynn Crescent, Mississauga, L5C 2M3
Shally Shi
Sales Representative, Dolphin Realty Inc
English, Mandarin
Residential ResaleProperty ManagementPre Construction
Mortgage Information
Estimated Payment
$0 Principal and Interest
 Walk Score for 3208 Flynn Crescent
Walk Score for 3208 Flynn Crescent

Book a Showing
Tour this home with Shally
Frequently Asked Questions
Can't find what you're looking for? Contact our support team for more information.
See the Latest Listings by Cities
1500+ home for sale in Ontario

Looking for Your Perfect Home?
Let us help you find the perfect home that matches your lifestyle
