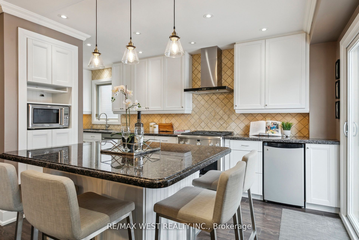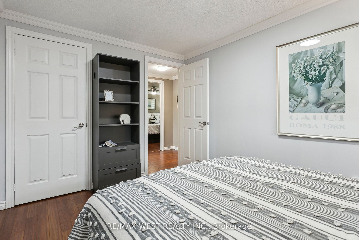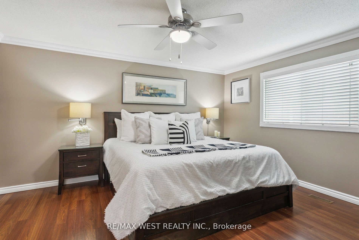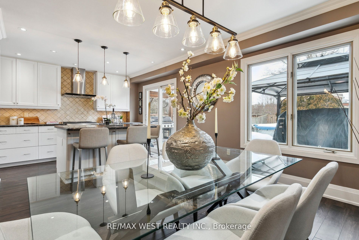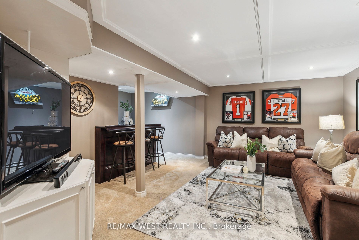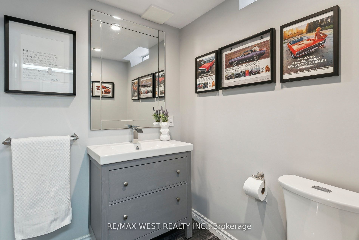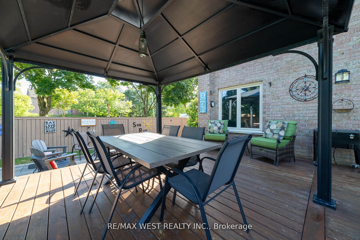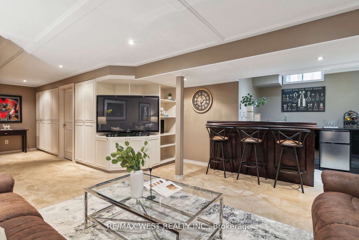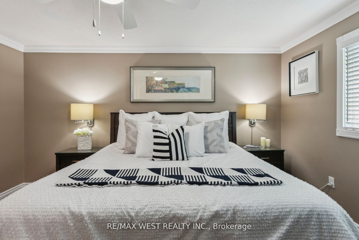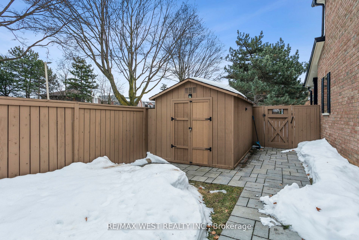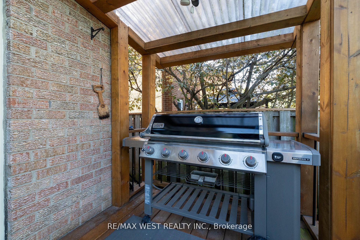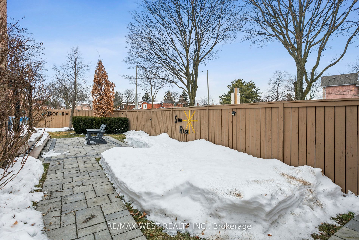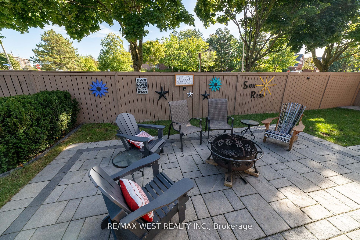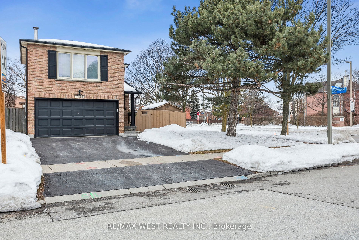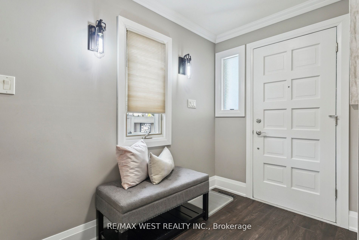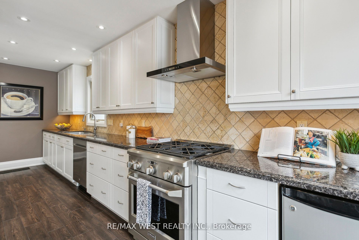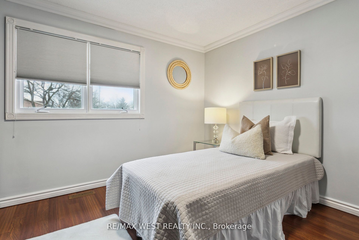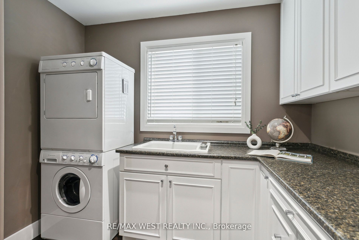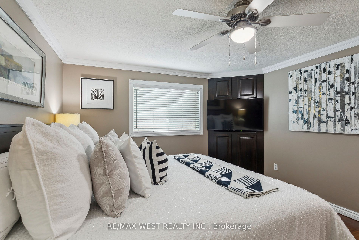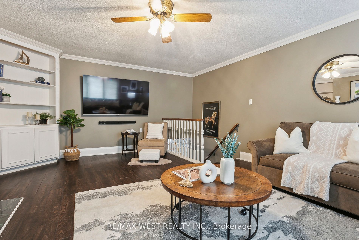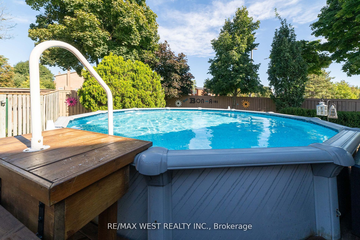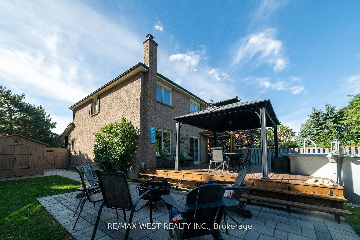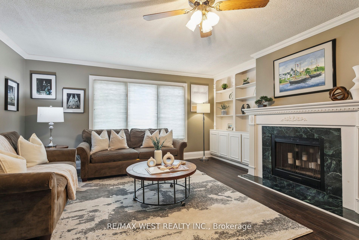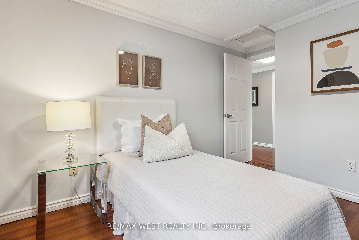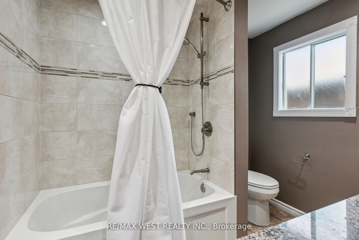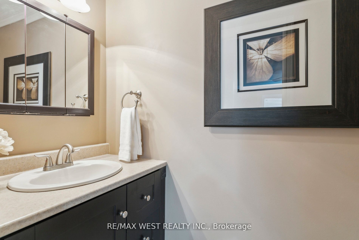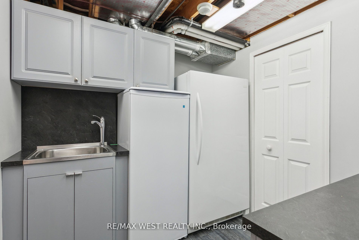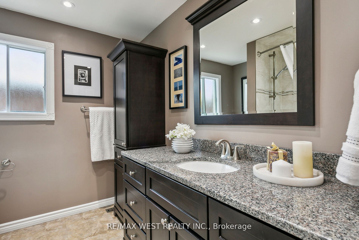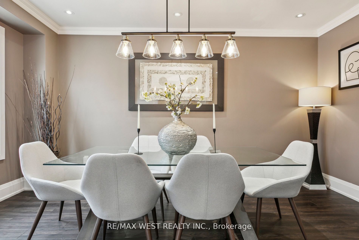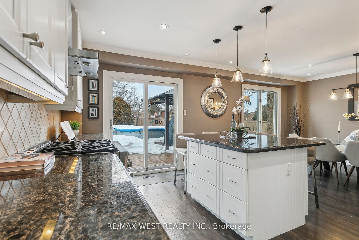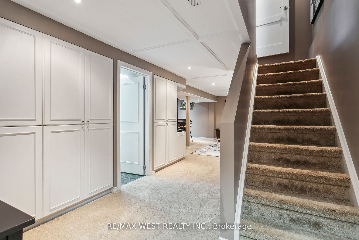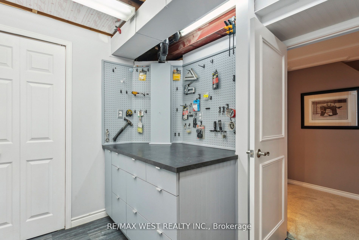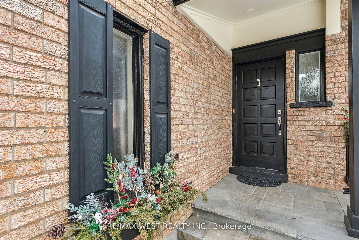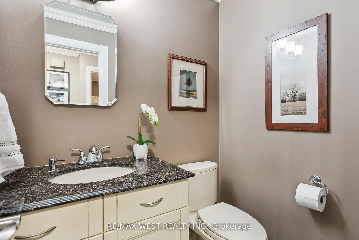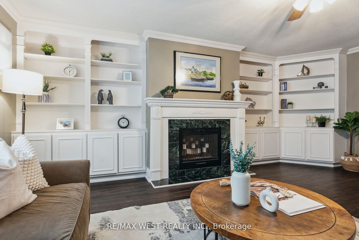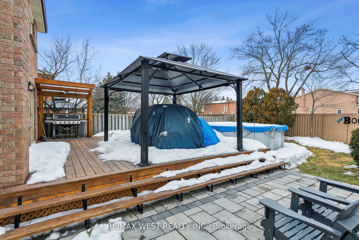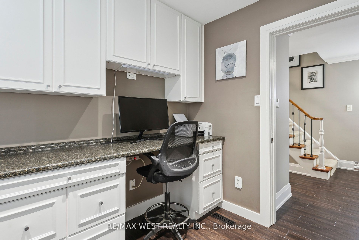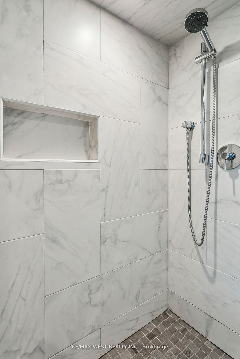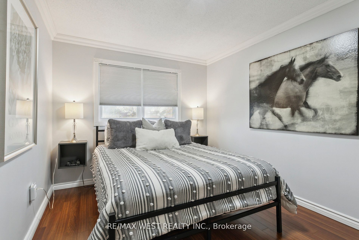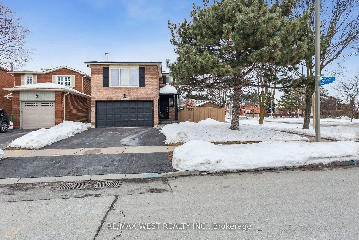
$1,199,000
Est. Payment
$4,579/mo*
*Based on 20% down, 4% interest, 30-year term
Listed by RE/MAX WEST REALTY INC.
Detached•MLS #W12053319•New
Price comparison with similar homes in Mississauga
Compared to 24 similar homes
-26.4% Lower↓
Market Avg. of (24 similar homes)
$1,629,215
Note * Price comparison is based on the similar properties listed in the area and may not be accurate. Consult licences real estate agent for accurate comparison
Room Details
| Room | Features | Level |
|---|---|---|
Dining Room 3.71 × 4.34 m | WindowLaminate | Main |
Kitchen 2.41 × 6.24 m | Granite CountersWalk-OutBreakfast Bar | Main |
Primary Bedroom 4.17 × 3.58 m | 2 Pc EnsuiteWalk-In Closet(s)Window | Second |
Bedroom 2 3.38 × 3.66 m | ClosetWindow | Second |
Bedroom 3 2.74 × 3.66 m | B/I ClosetWindow | Second |
Client Remarks
Nestled in the vibrant heart of Mississauga's coveted Meadowvale community, this stunning 3-bedroom, 4-bathroom masterpiece redefines modern luxury with over 2,500 sq. ft. of impeccably designed living space. The heart of the home is a custom chef's kitchen that will ignite your culinary passion featuring sleek granite countertops, bespoke cabinetry with clever roll-out racks, a high-end Monogram range, stainless steel hood vent, brand-new dishwasher, and chic pot lights that elevate the space with timeless style. Upstairs, the second-level family room steals the show with a breathtaking fireplace as its centerpiece, surrounded by custom shelving and built-in cabinetry that exude warmth and charm, a perfect retreat for cozy nights or lively gatherings. The primary bedroom is your personal sanctuary, complete with a spacious walk-in closet and a private 2-piece ensuite, while the second level also includes a beautifully updated 4-piece bathroom and two generously sized bedrooms. Venture downstairs to a fully finished basement that's an entertainer's dream: a sprawling recreation space, a custom wet bar with a mini-fridge, a sleek 3-piece bathroom with a stand-up shower, abundant storage, and a dedicated hobby space for your creative pursuits. Step outside and escape to your own private paradise, a backyard oasis featuring a refreshing above-ground pool, an expansive deck for sun-soaked afternoons, a charming gazebo for shaded relaxation, and a versatile 8' x 12' shed, all combining to create a cottage-like retreat right in the city. Perfectly positioned just minutes from top-tier schools, lush parks, and endless shopping and dining options, this Meadowvale gem is more than a home its a lifestyle. This is a must-see home in one of Mississauga's most sought-after neighbourhoods!
About This Property
3202 Bracknell Crescent, Mississauga, L5N 4W5
Home Overview
Basic Information
Walk around the neighborhood
3202 Bracknell Crescent, Mississauga, L5N 4W5
Shally Shi
Sales Representative, Dolphin Realty Inc
English, Mandarin
Residential ResaleProperty ManagementPre Construction
Mortgage Information
Estimated Payment
$0 Principal and Interest
 Walk Score for 3202 Bracknell Crescent
Walk Score for 3202 Bracknell Crescent

Book a Showing
Tour this home with Shally
Frequently Asked Questions
Can't find what you're looking for? Contact our support team for more information.
Check out 100+ listings near this property. Listings updated daily
See the Latest Listings by Cities
1500+ home for sale in Ontario

Looking for Your Perfect Home?
Let us help you find the perfect home that matches your lifestyle
