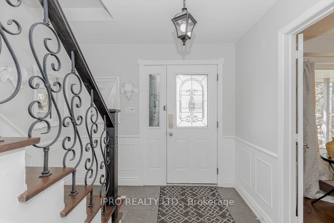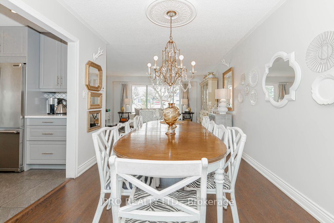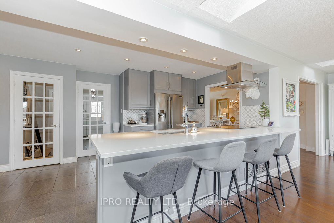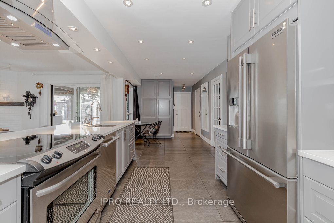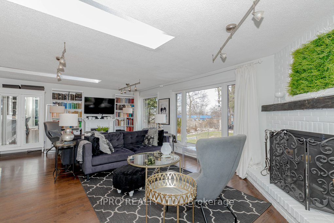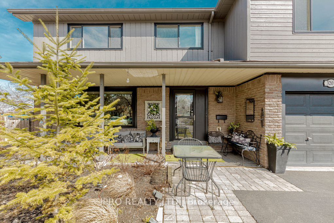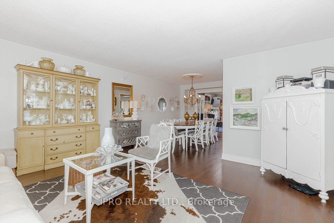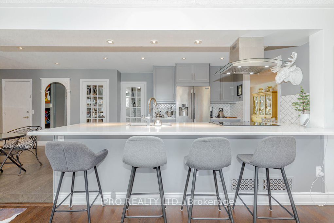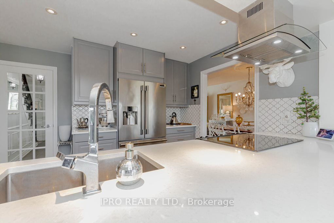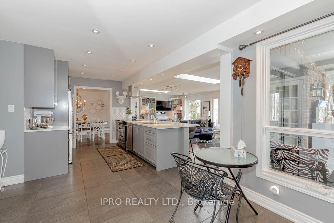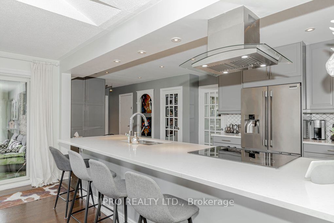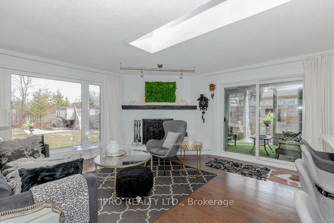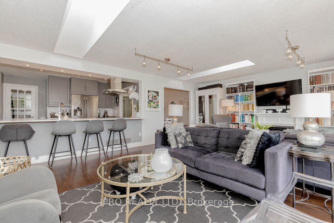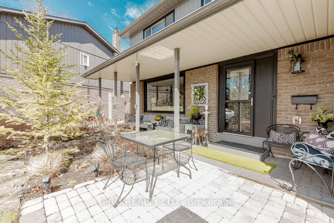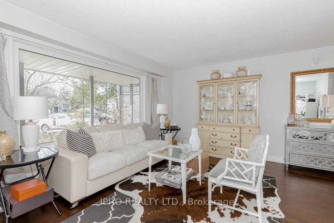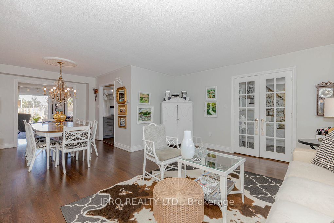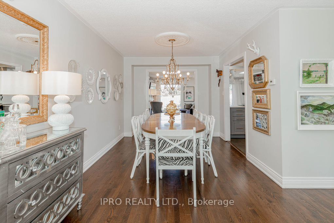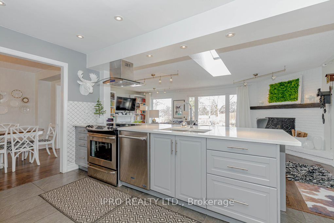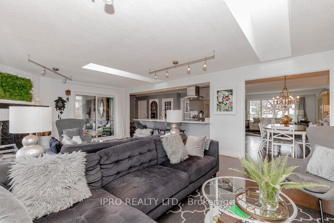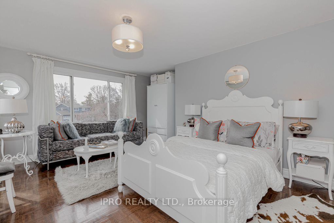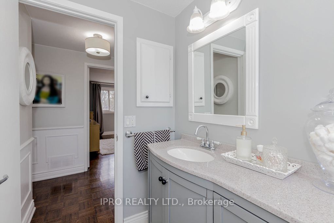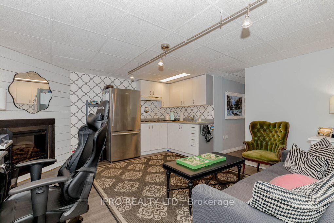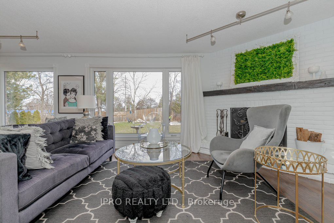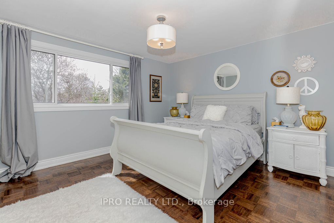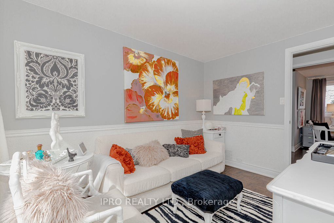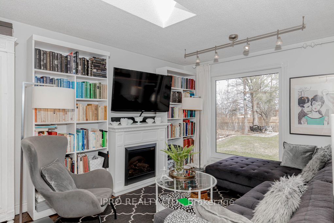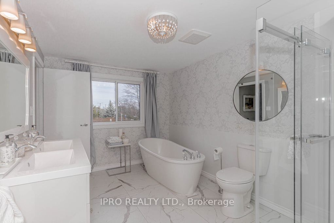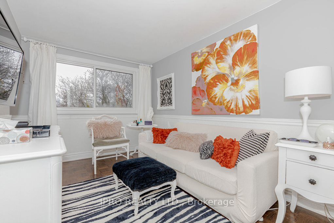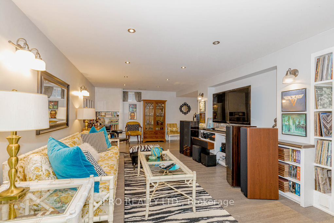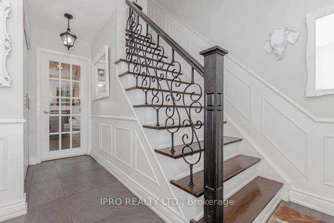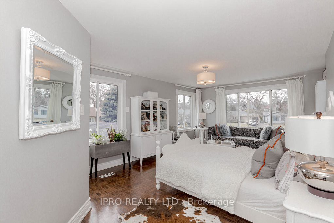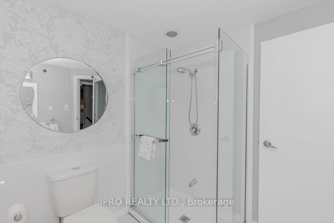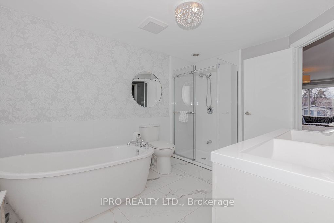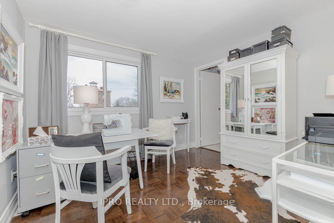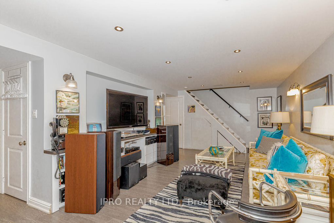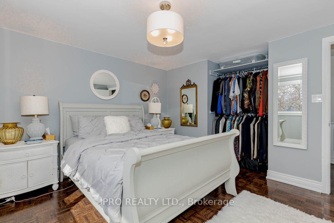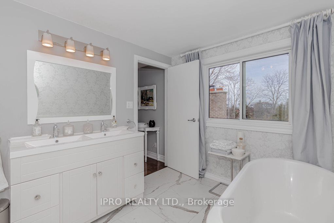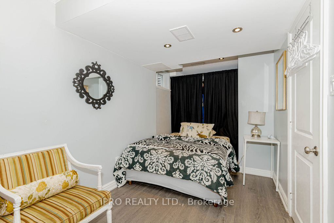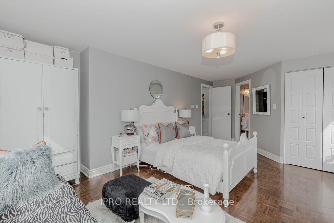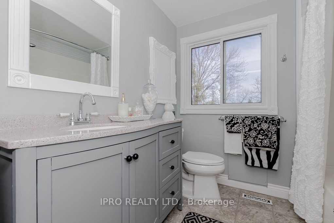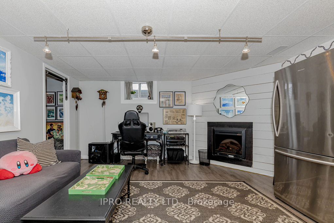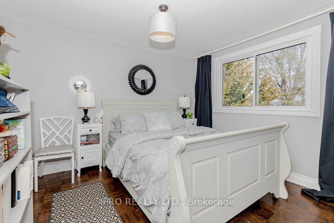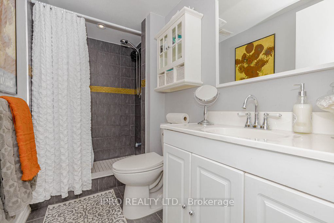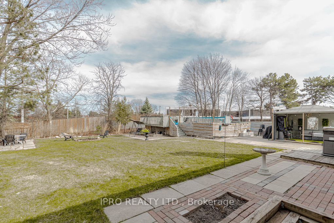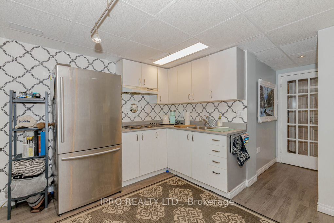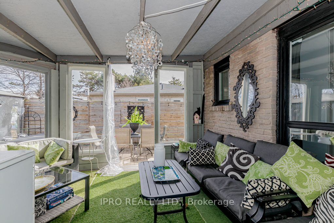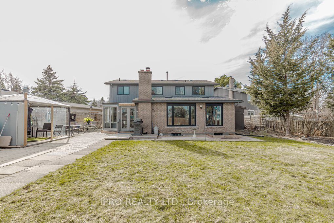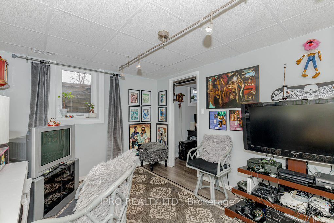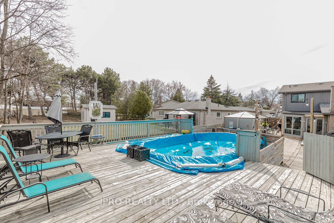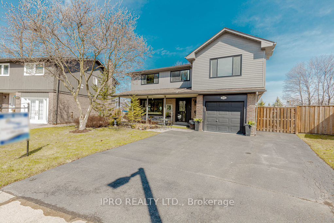
$1,488,888
Est. Payment
$5,687/mo*
*Based on 20% down, 4% interest, 30-year term
Listed by IPRO REALTY LTD.
Detached•MLS #W12059975•New
Price comparison with similar homes in Mississauga
Compared to 55 similar homes
-19.8% Lower↓
Market Avg. of (55 similar homes)
$1,856,081
Note * Price comparison is based on the similar properties listed in the area and may not be accurate. Consult licences real estate agent for accurate comparison
Room Details
| Room | Features | Level |
|---|---|---|
Primary Bedroom 4.87 × 4.26 m | 5 Pc EnsuiteOverlooks FrontyardParquet | Second |
Bedroom 2 4.26 × 3.65 m | Parquet | Second |
Bedroom 3 3.35 × 3.04 m | Parquet | Second |
Bedroom 4 3.35 × 3.04 m | Semi EnsuiteParquet | Second |
Bedroom 5 3.59 × 2.59 m | Parquet | Second |
Living Room 4.87 × 4.57 m | Open ConceptPicture WindowHardwood Floor | Ground |
Client Remarks
Amazing flow to this home, beautiful floor plan. Bring your checklist! Quiet child safe cul-de-sac. 5 Bedrooms above grade, large family room with 2 sky light`s and fireplace, open to kitchen. Professionally planned in law/nanny suite with bedroom and bath. Sits on a huge pie shaped lot with pool and no neighbors at rear. Renovated top to bottom. Kitchen reno with Caesarstone counters and new appliances in 2018, Master ensuite 2022, All windows 2017, covered patio/deck 2017, hardwood floors 2017, basement flooring 2017, basement bath 2017, furnace 2018, HWT 2018 owned. New fencing 2018. Driveway 2018. Pool liner 2022 and new pump 2023. All minutes from big box stores, theaters and fine dining at Winston Churchill/Dundas/QEW 5 Minutes to Sheridan Centre. 5 Minutes to 403
About This Property
3201 Martins Pine Court, Mississauga, L5L 1G2
Home Overview
Basic Information
Walk around the neighborhood
3201 Martins Pine Court, Mississauga, L5L 1G2
Shally Shi
Sales Representative, Dolphin Realty Inc
English, Mandarin
Residential ResaleProperty ManagementPre Construction
Mortgage Information
Estimated Payment
$0 Principal and Interest
 Walk Score for 3201 Martins Pine Court
Walk Score for 3201 Martins Pine Court

Book a Showing
Tour this home with Shally
Frequently Asked Questions
Can't find what you're looking for? Contact our support team for more information.
Check out 100+ listings near this property. Listings updated daily
See the Latest Listings by Cities
1500+ home for sale in Ontario

Looking for Your Perfect Home?
Let us help you find the perfect home that matches your lifestyle
