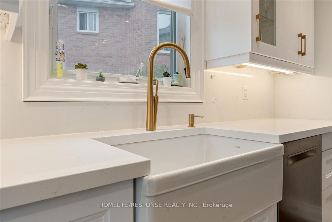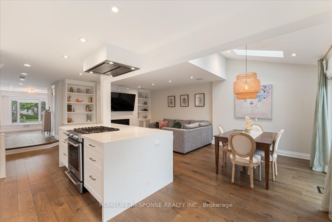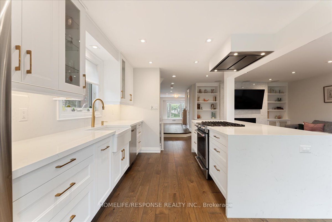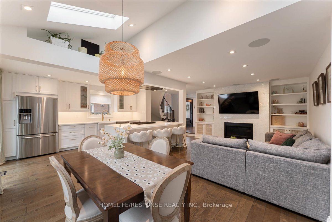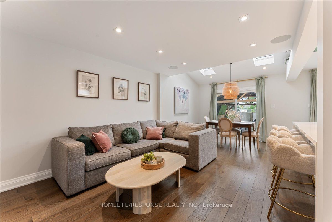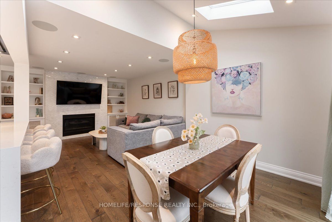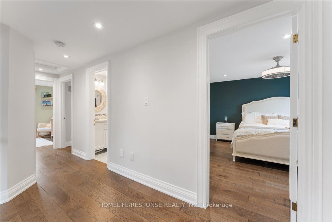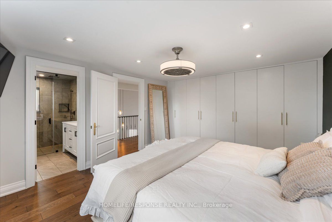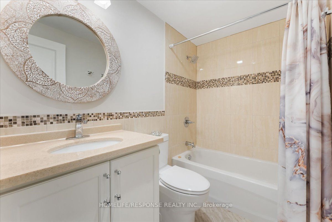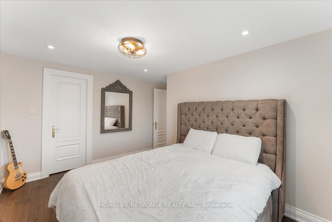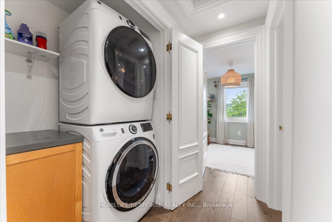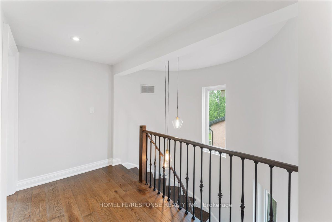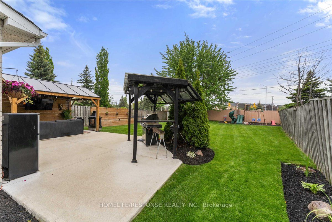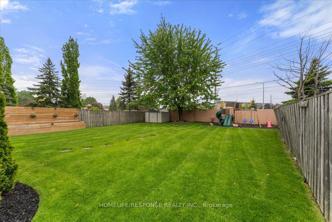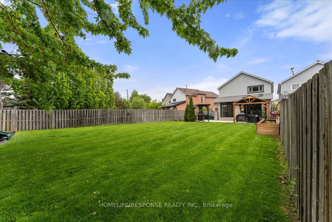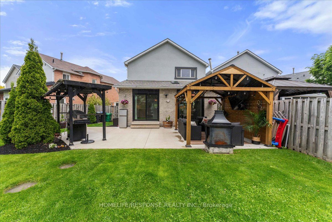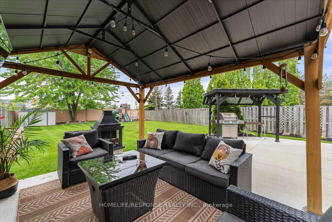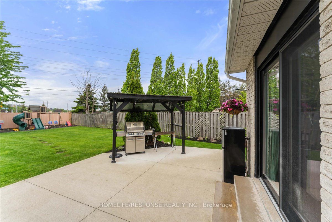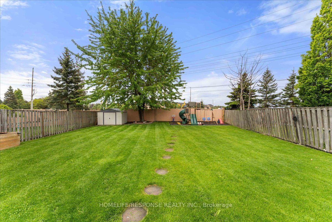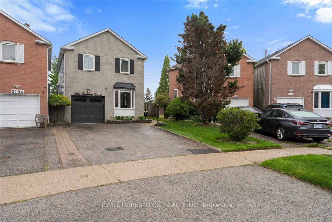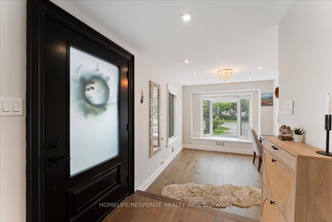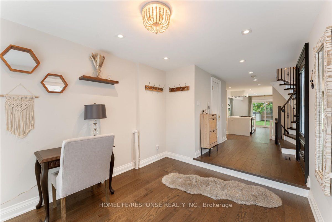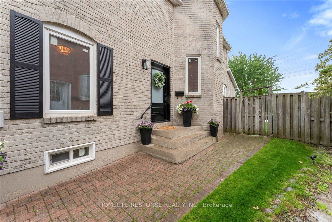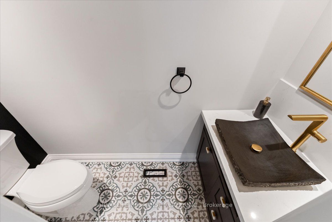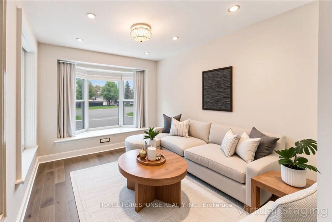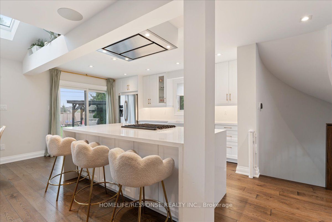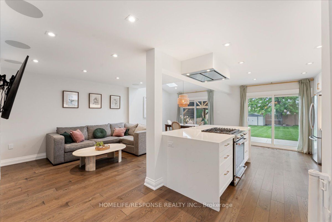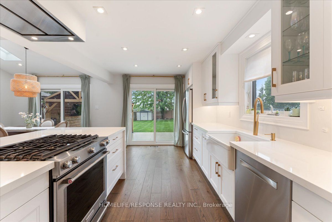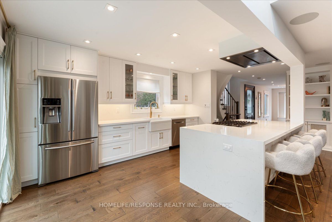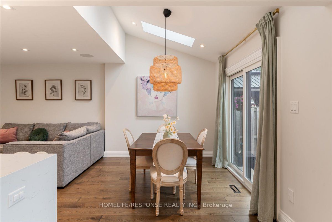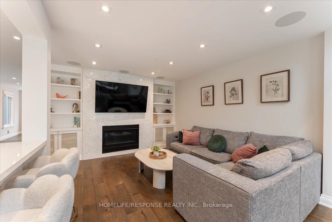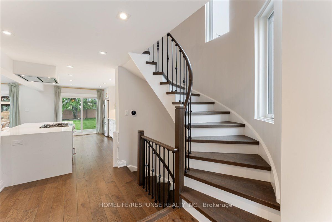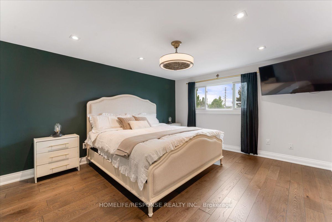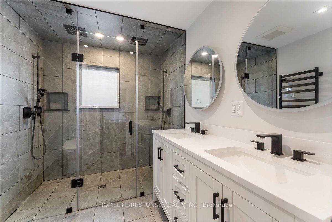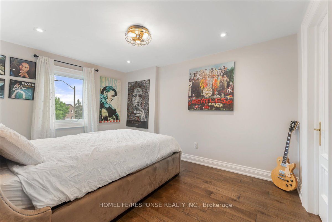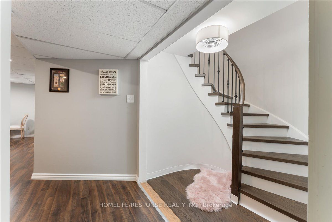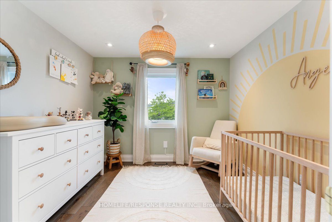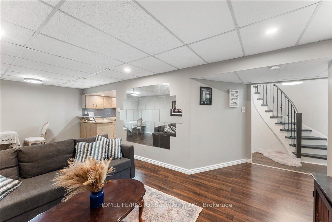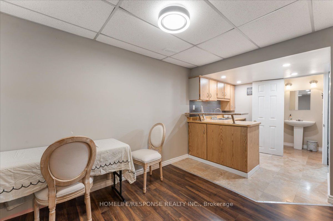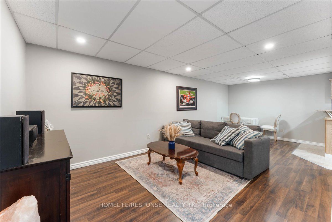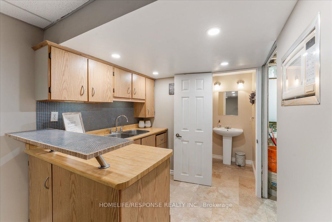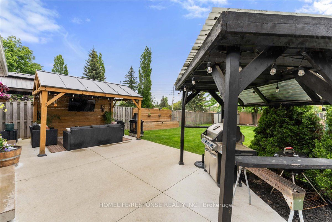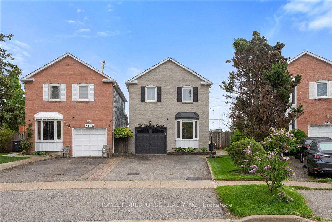
$1,288,800
Est. Payment
$4,922/mo*
*Based on 20% down, 4% interest, 30-year term
Listed by HOMELIFE/RESPONSE REALTY INC.
Detached•MLS #W12188643•Price Change
Price comparison with similar homes in Mississauga
Compared to 158 similar homes
-20.7% Lower↓
Market Avg. of (158 similar homes)
$1,624,596
Note * Price comparison is based on the similar properties listed in the area and may not be accurate. Consult licences real estate agent for accurate comparison
Room Details
| Room | Features | Level |
|---|---|---|
Kitchen 4.6 × 3.2 m | Quartz CounterCentre IslandOpen Concept | Main |
Living Room 4.22 × 3.55 m | Gas FireplaceCombined w/DiningBuilt-in Speakers | Main |
Dining Room 3.2 × 2.95 m | SkylightVaulted Ceiling(s)W/O To Patio | Main |
Primary Bedroom 5.23 × 3.78 m | Closet Organizers5 Pc EnsuiteHardwood Floor | Second |
Bedroom 2 4.06 × 2.87 m | Walk-In Closet(s)WindowHardwood Floor | Second |
Bedroom 3 3.43 × 3.18 m | ClosetWindowHardwood Floor | Second |
Client Remarks
Welcome to this fully renovated, show-stopping detached 2-storey home situated on an incredible pie-shaped lot stretching 165 feet deep! With 3 bedrooms, 4 bathrooms, and in-law suite potential, this home is designed for modern living. The main floor features a stunning open-concept layout with an oversized island and gas range, quartz countertops, tons of cabinetry, and stainless steel appliances. The living room showcases a custom feature wall with a gas fireplace and built-in shelving, while the dining area impresses with vaulted ceilings and two skylights. A separate, private family room offers the perfect space for a kids playroom, home office, or quiet retreat. Upstairs, the primary suite is a true retreat with a full wall of built-in closets and organizers and a luxurious 5-piece ensuite with his-and-hers sinks and dual shower heads. For added convenience, enjoy two laundry areas one on the bedroom level and another in the finished basement. The lower level offers a spacious rec room with a wet bar, an additional bedroom, and plenty of room for entertaining or extended family. Step outside to your own backyard oasis a beautifully landscaped, extra-deep lot with tons of grassy space for kids and pets to play, plus a patio with a built-in gazebo perfect for entertaining, lounging, or summer dining. This one checks all the boxes space, style, and a backyard you don't want to miss, just move in and enjoy!
About This Property
3196 Cambourne Crescent, Mississauga, L5N 5G1
Home Overview
Basic Information
Walk around the neighborhood
3196 Cambourne Crescent, Mississauga, L5N 5G1
Shally Shi
Sales Representative, Dolphin Realty Inc
English, Mandarin
Residential ResaleProperty ManagementPre Construction
Mortgage Information
Estimated Payment
$0 Principal and Interest
 Walk Score for 3196 Cambourne Crescent
Walk Score for 3196 Cambourne Crescent

Book a Showing
Tour this home with Shally
Frequently Asked Questions
Can't find what you're looking for? Contact our support team for more information.
See the Latest Listings by Cities
1500+ home for sale in Ontario

Looking for Your Perfect Home?
Let us help you find the perfect home that matches your lifestyle
