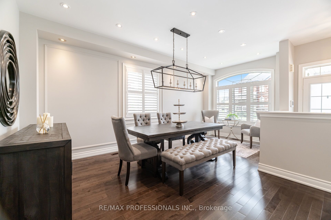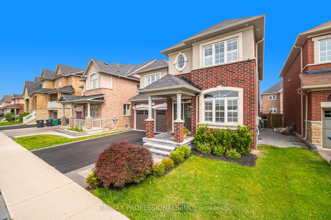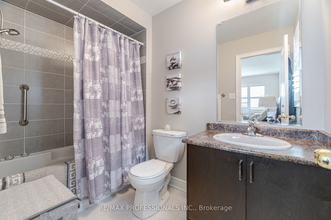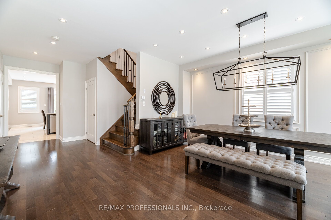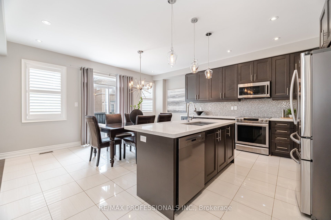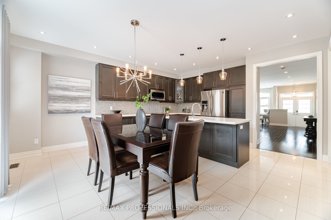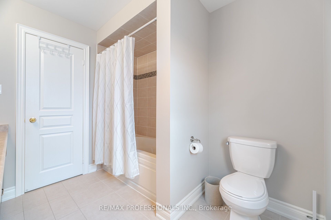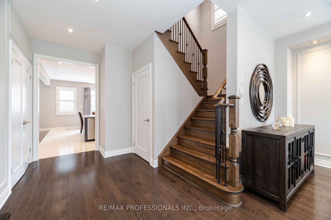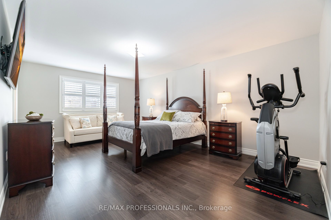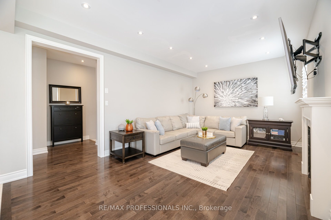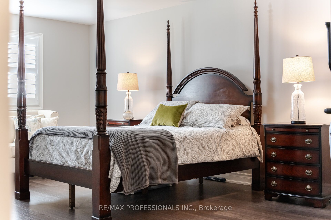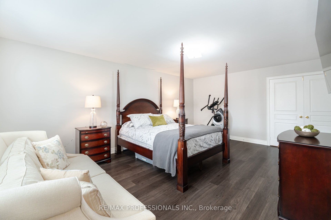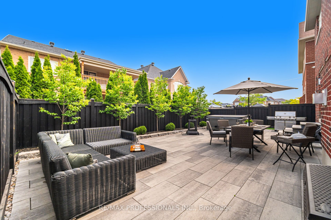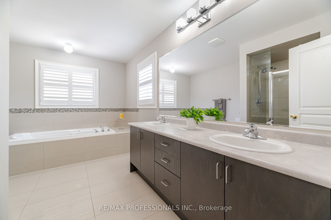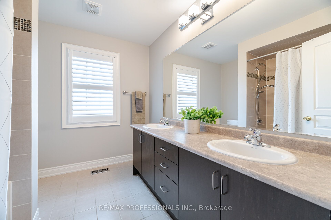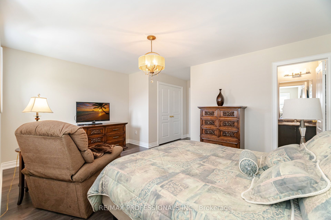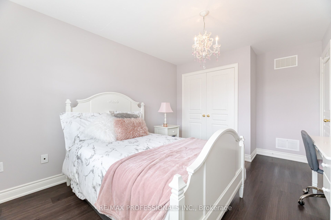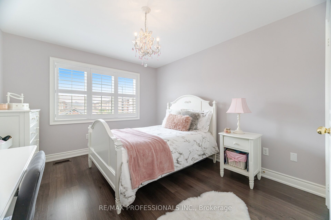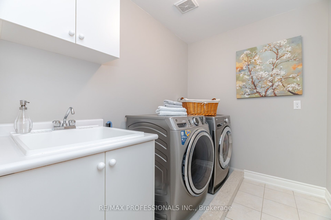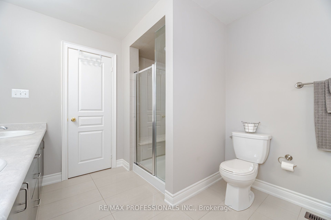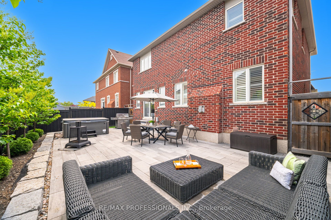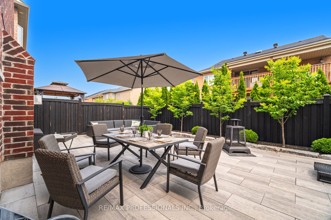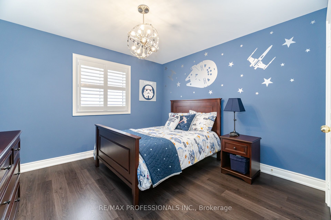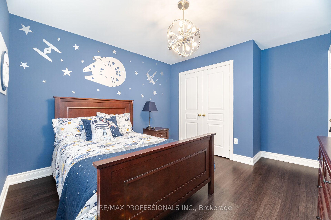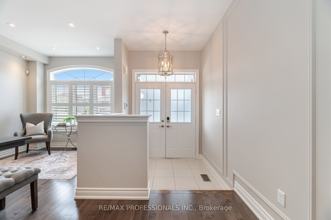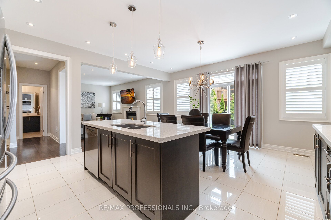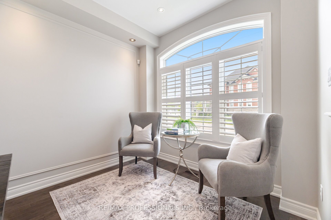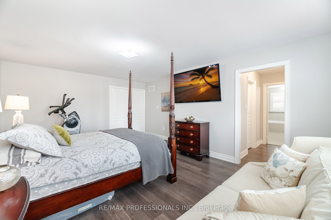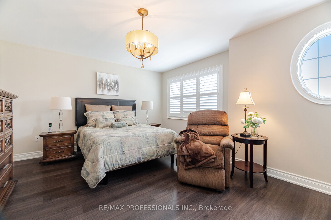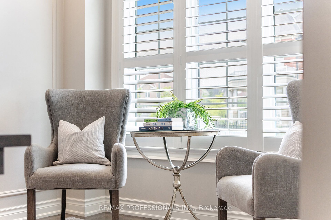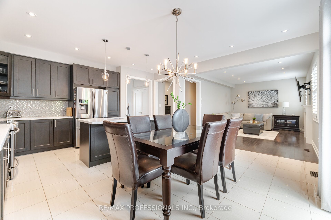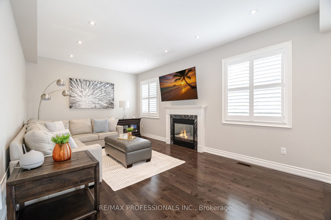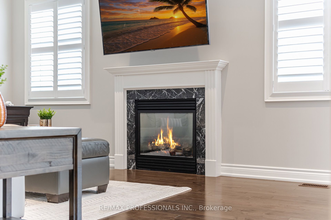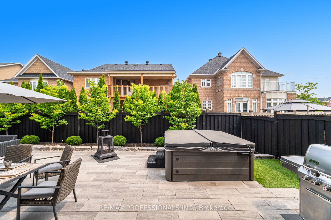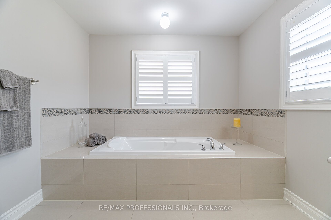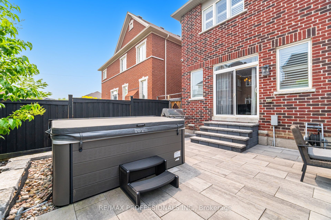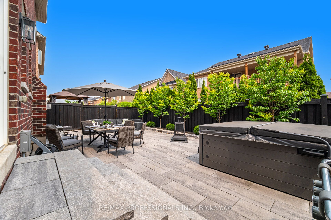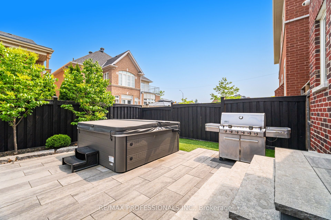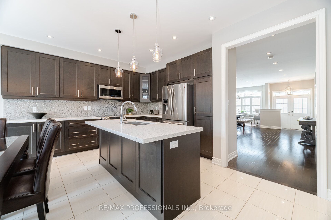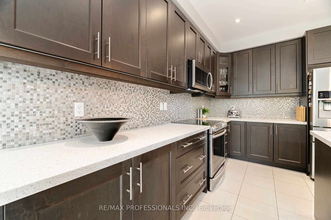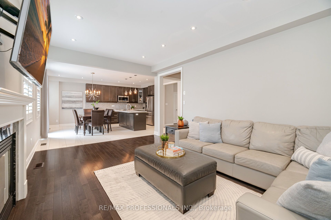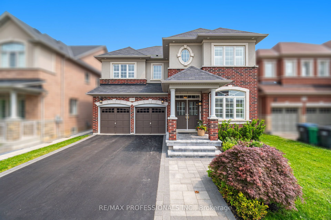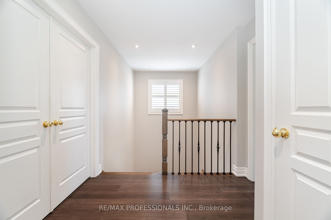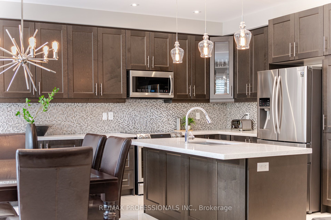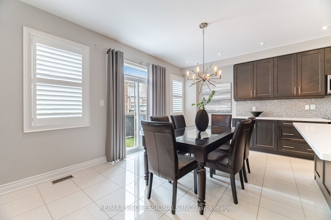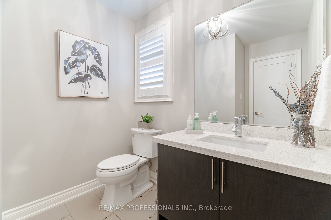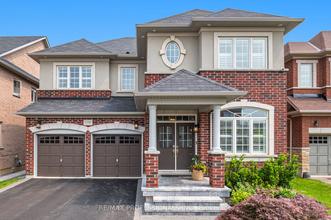
$1,749,000
Est. Payment
$6,680/mo*
*Based on 20% down, 4% interest, 30-year term
Listed by RE/MAX PROFESSIONALS INC.
Detached•MLS #W12204385•New
Price comparison with similar homes in Mississauga
Compared to 149 similar homes
6.7% Higher↑
Market Avg. of (149 similar homes)
$1,639,460
Note * Price comparison is based on the similar properties listed in the area and may not be accurate. Consult licences real estate agent for accurate comparison
Room Details
| Room | Features | Level |
|---|---|---|
Living Room 5.79 × 3.66 m | Hardwood FloorPot LightsCombined w/Dining | Main |
Dining Room 5.79 × 3.66 m | Hardwood FloorPot LightsCombined w/Dining | Main |
Kitchen 5.64 × 2.74 m | Marble FloorCentre IslandStainless Steel Appl | Main |
Primary Bedroom 5.87 × 4.42 m | LaminateWalk-In Closet(s)5 Pc Ensuite | Second |
Bedroom 2 4.88 × 4.04 m | LaminateWalk-In Closet(s)4 Pc Ensuite | Second |
Bedroom 3 4.27 × 3.3 m | LaminateDouble ClosetLarge Closet | Second |
Client Remarks
Impressive, 4 bedroom 4 bath home. Family Home in Prestigious Churchill Meadows! Spotlessly maintained in pristine like-new condition. This beautifully upgraded residence exudes model-home quality and is packed with premium features throughout. Starting with the front steps and entry with wainscotting accent walls in the foyer, Main floor features all smooth ceilings with pot lighting, Spacious living room and dining room. Enjoy elegant hardwood floors on the main level, a chef-inspired kitchen with granite countertops, designer backsplash, and high-end stainless steel appliances. Second floor also feature three full bathrooms are luxuriously appointed with stylish, designer finishes. The Master ensuite is highlighted by the grand spa-like soaker tub. Marble flooring enhances the foyer, kitchen, and breakfast area, while California shutters add a touch of sophistication throughout the home. Step out to the ultimate entertainers backyard an expansive patio with a cozy firepit, and inviting hot tub perfect for hosting unforgettable gatherings or unwinding in peaceful surroundings. This home is the perfect blend of comfort, style, and serenity perfect for warm summer evenings. Conveniently located near major highways and top-ranked schools, this home is within the Stephen Lewis School boundary and just minutes to Erin Mills Town Centre, grocery stores like Loblaws and Nations, parks, plazas, restaurants, a community centre, hospital, and major banks. You won't be disappointed
About This Property
3190 Southwind Road, Mississauga, L5M 0V8
Home Overview
Basic Information
Walk around the neighborhood
3190 Southwind Road, Mississauga, L5M 0V8
Shally Shi
Sales Representative, Dolphin Realty Inc
English, Mandarin
Residential ResaleProperty ManagementPre Construction
Mortgage Information
Estimated Payment
$0 Principal and Interest
 Walk Score for 3190 Southwind Road
Walk Score for 3190 Southwind Road

Book a Showing
Tour this home with Shally
Frequently Asked Questions
Can't find what you're looking for? Contact our support team for more information.
See the Latest Listings by Cities
1500+ home for sale in Ontario

Looking for Your Perfect Home?
Let us help you find the perfect home that matches your lifestyle
