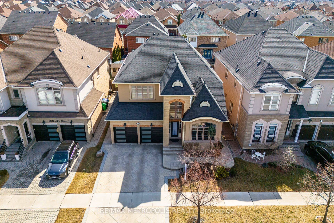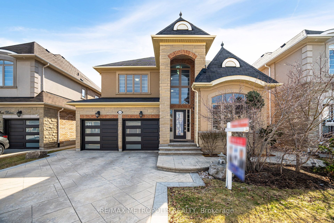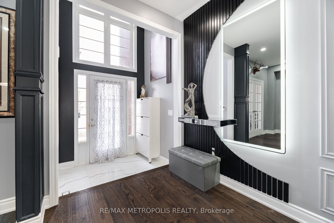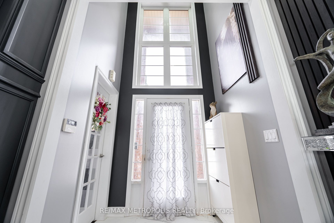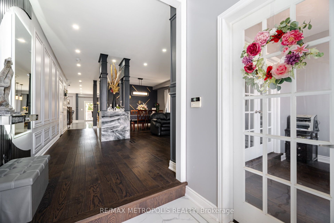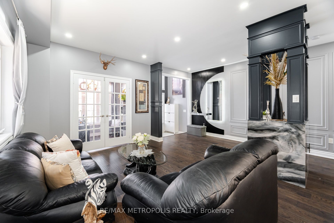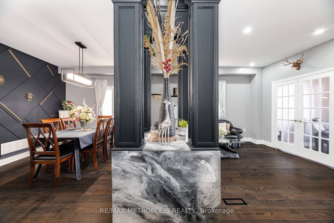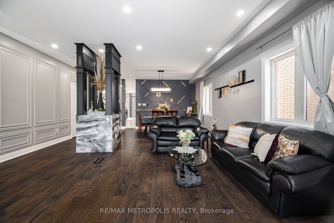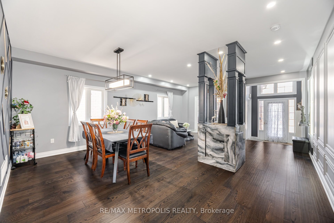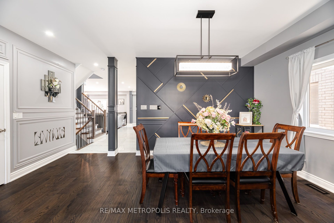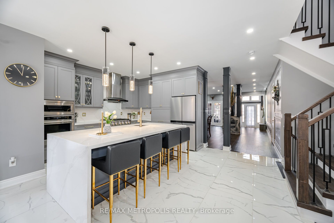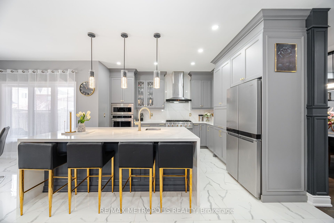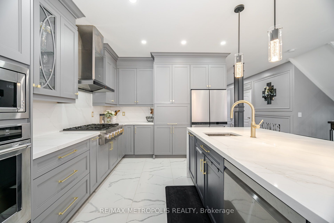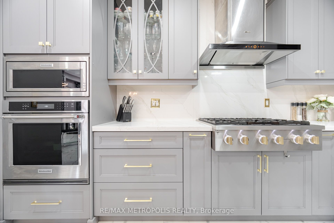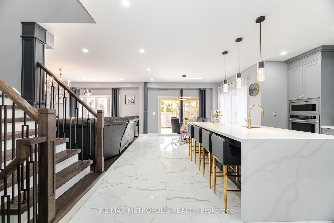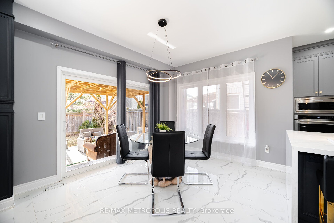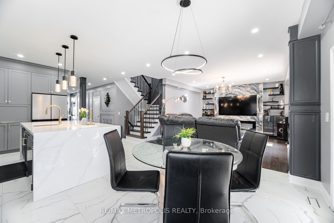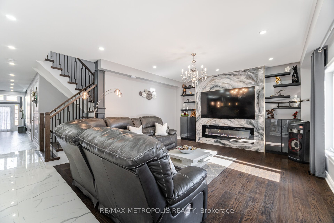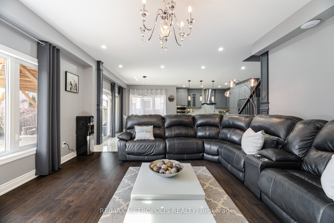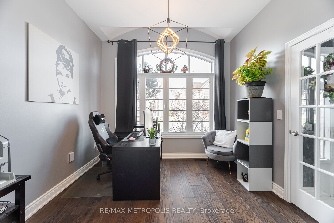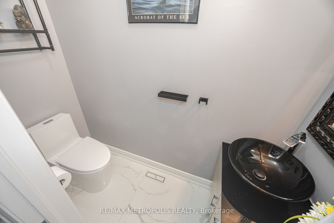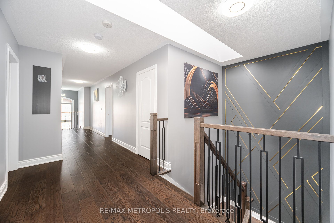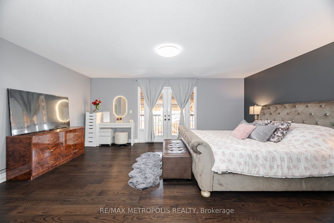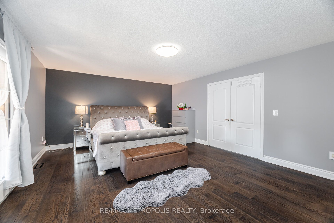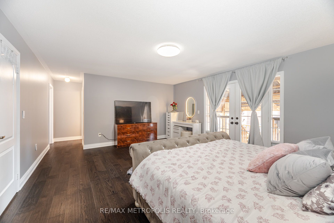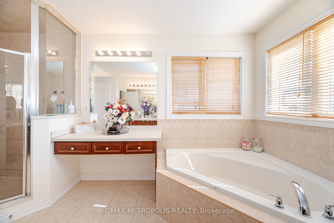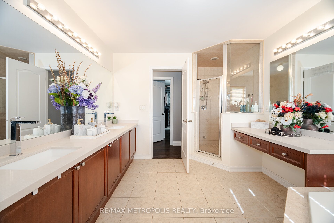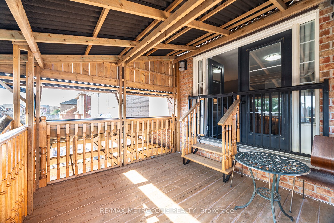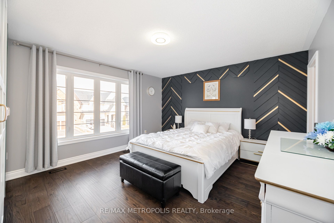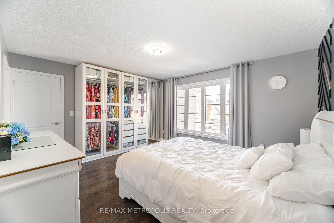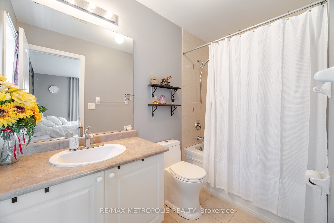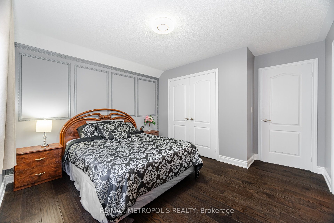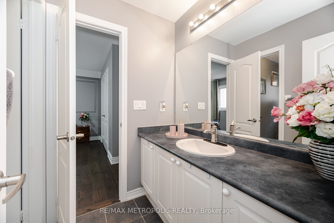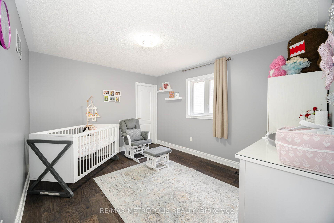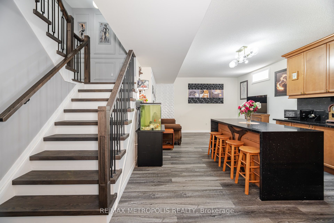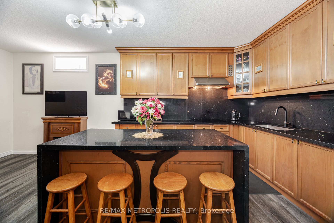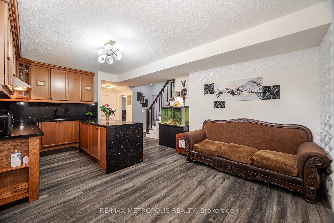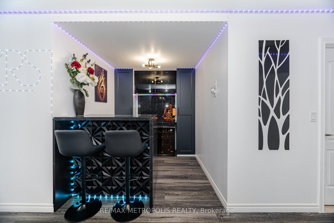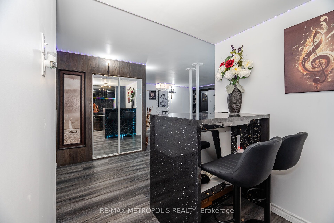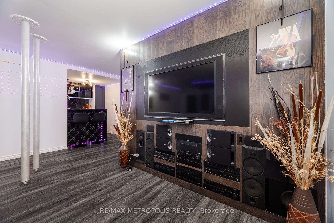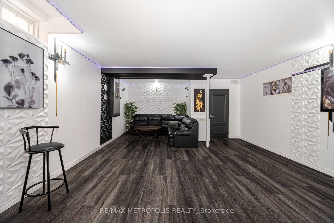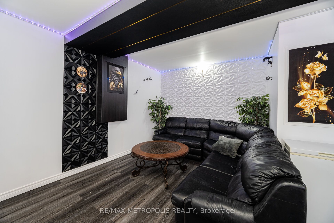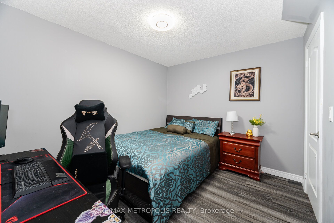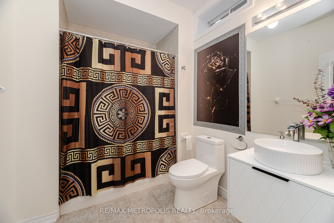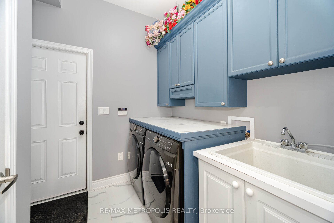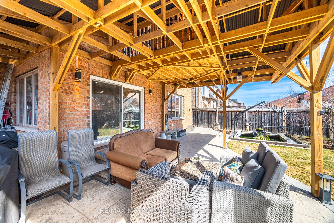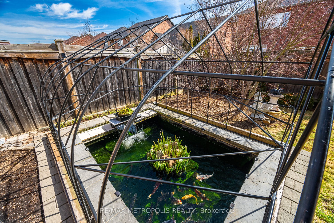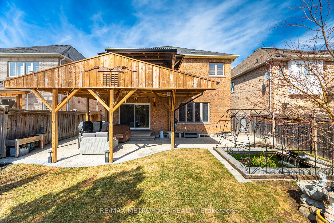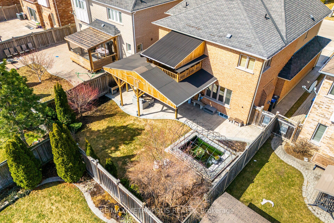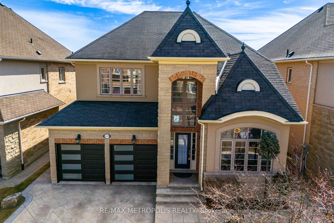
$2,399,999
Est. Payment
$9,166/mo*
*Based on 20% down, 4% interest, 30-year term
Listed by RE/MAX METROPOLIS REALTY
Detached•MLS #W12035365•New
Price comparison with similar homes in Mississauga
Compared to 51 similar homes
-15.5% Lower↓
Market Avg. of (51 similar homes)
$2,841,300
Note * Price comparison is based on the similar properties listed in the area and may not be accurate. Consult licences real estate agent for accurate comparison
Room Details
| Room | Features | Level |
|---|---|---|
Kitchen 7.17 × 5.06 m | Porcelain FloorStainless Steel ApplQuartz Counter | Main |
Living Room 3.66 × 3.35 m | Hardwood FloorOpen ConceptPot Lights | Main |
Dining Room 3.91 × 3.96 m | Hardwood FloorOpen ConceptPot Lights | Main |
Primary Bedroom 4.57 × 7.64 m | Hardwood FloorW/O To Deck5 Pc Ensuite | Second |
Bedroom 2 3.97 × 3.3 m | Hardwood FloorSemi Ensuite | Second |
Bedroom 3 3.66 × 3.32 m | Hardwood FloorSemi Ensuite | Second |
Client Remarks
Welcome to your Modern and Luxurious Dream Home, nestled in the prestigious Churchill Meadows neighbourhood. This stunning property sits on a premium 46-foot-wide lot and boasts 4+1 bedrooms, 5 bathrooms, office on the main floor, a 3-car garage with EV charging, and over 3,800 square feet of living space. Recently upgraded with over $200,000 in enhancements, this home features a sleek, Modern Kitchen with new appliances and an open-concept layout throughout the main floor. Additional upgrades including stylish accent walls, new engineered hardwood flooring, New Stairs going up and basement, and Porcelain Tiles in the kitchen and breakfast area. Enjoy the touch-screen electric fireplace, pot lights on the main floor, and a beautiful backyard with custom gardens and an in-ground fish pond. The master bedroom is complemented by a large, custom-made deck that offers the perfect spot to start your day. The Finished 9 ft Ceiling basement includes an in-law suite with 1 bedroom, a kitchen, living and dining areas, a modern bar, and a built-in speaker system to elevate your evenings.
About This Property
3178 Tacc Drive, Mississauga, L5M 0B6
Home Overview
Basic Information
Walk around the neighborhood
3178 Tacc Drive, Mississauga, L5M 0B6
Shally Shi
Sales Representative, Dolphin Realty Inc
English, Mandarin
Residential ResaleProperty ManagementPre Construction
Mortgage Information
Estimated Payment
$0 Principal and Interest
 Walk Score for 3178 Tacc Drive
Walk Score for 3178 Tacc Drive

Book a Showing
Tour this home with Shally
Frequently Asked Questions
Can't find what you're looking for? Contact our support team for more information.
Check out 100+ listings near this property. Listings updated daily
See the Latest Listings by Cities
1500+ home for sale in Ontario

Looking for Your Perfect Home?
Let us help you find the perfect home that matches your lifestyle
