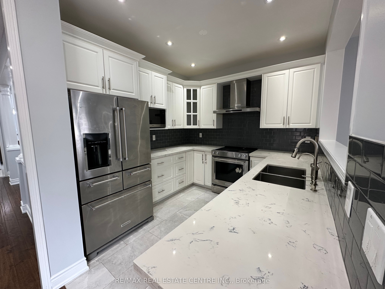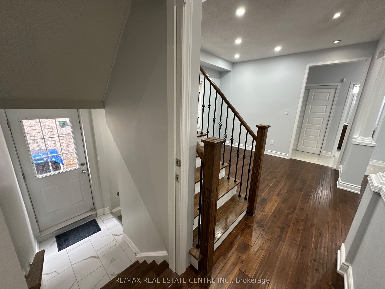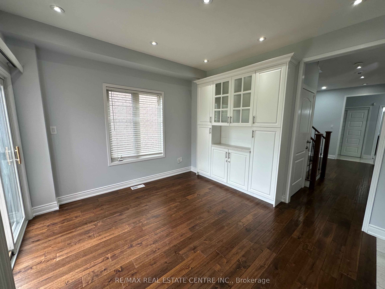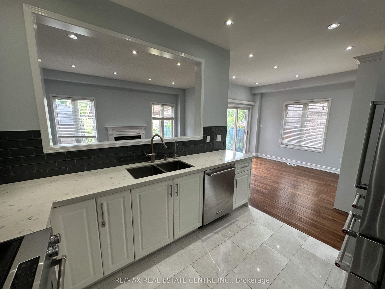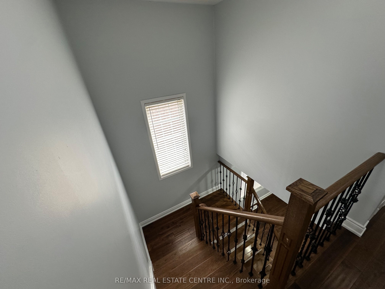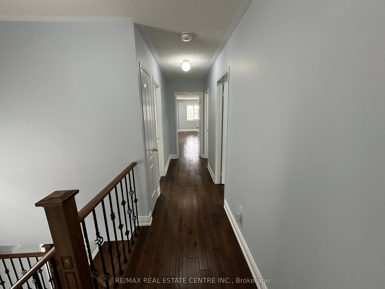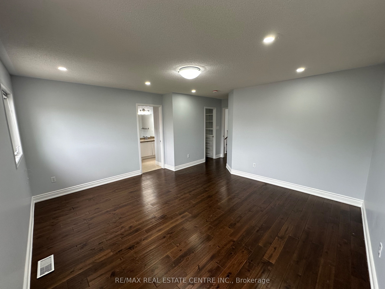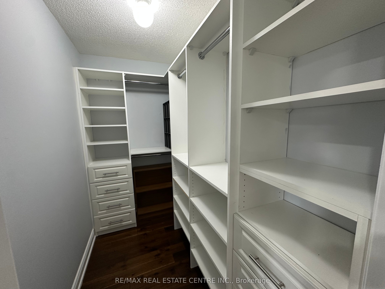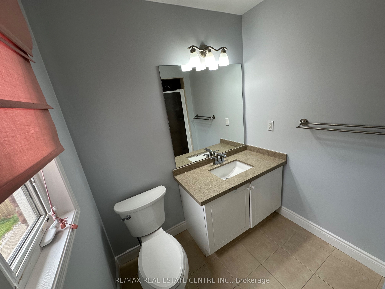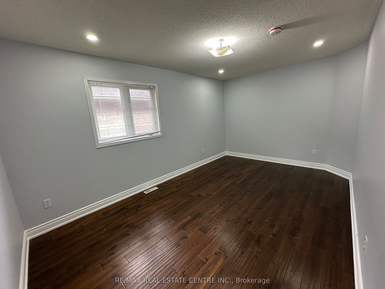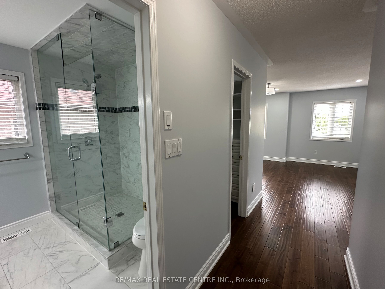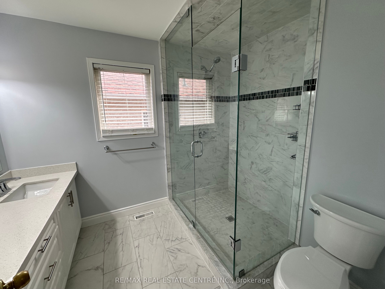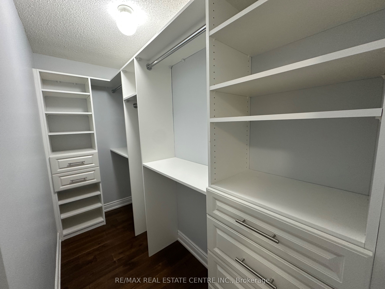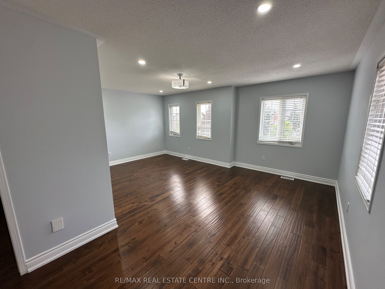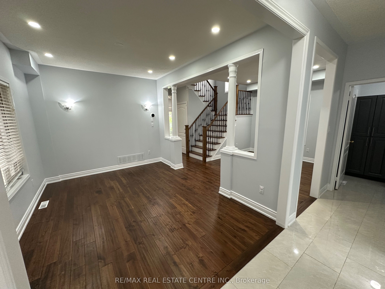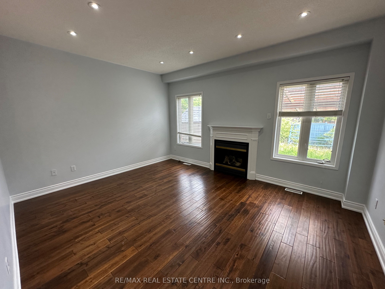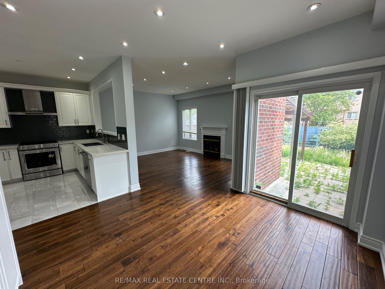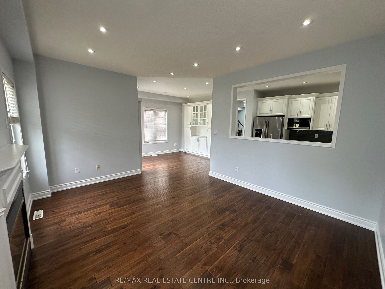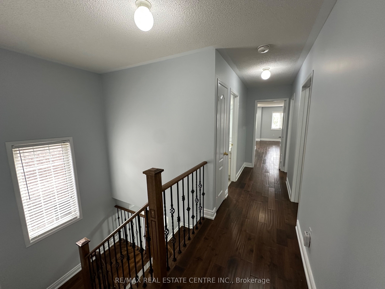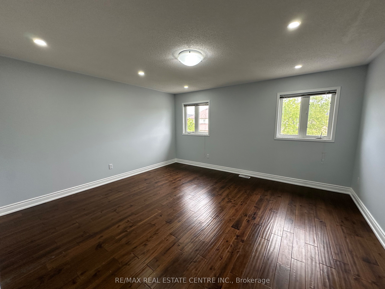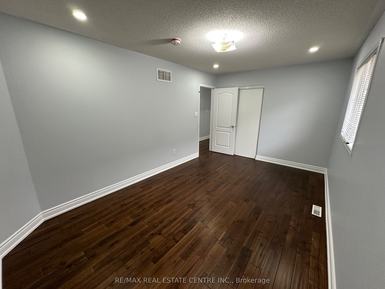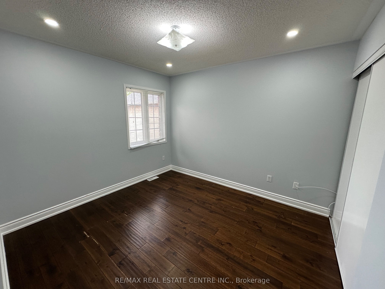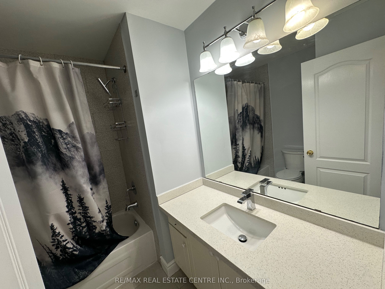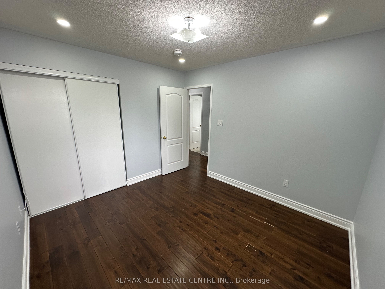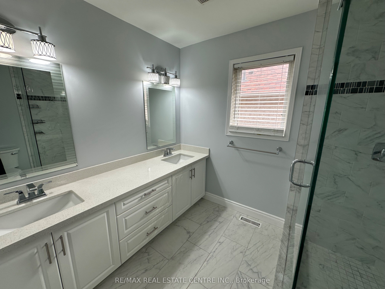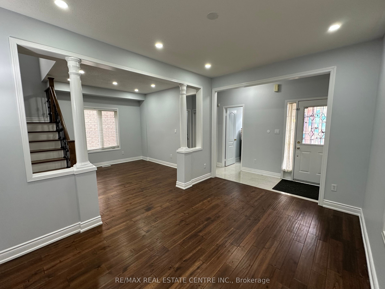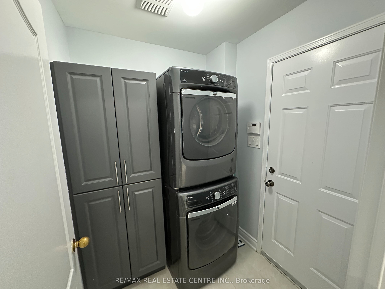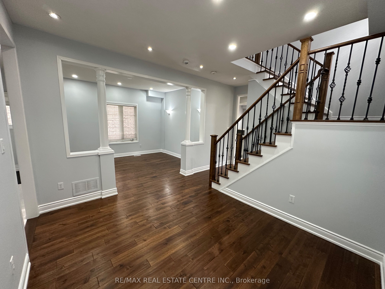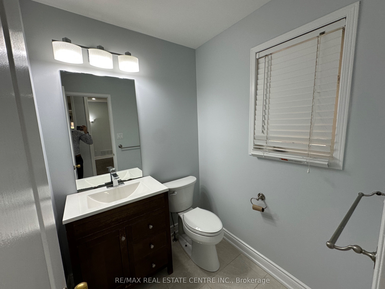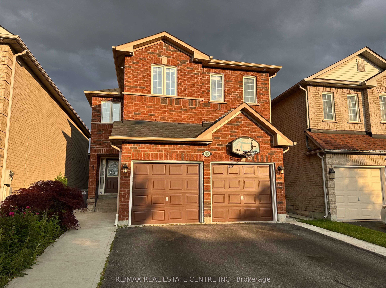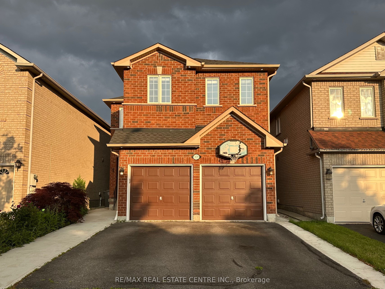
$4,050 /mo
Listed by RE/MAX REAL ESTATE CENTRE INC.
Detached•MLS #W12186687•Price Change
Room Details
| Room | Features | Level |
|---|---|---|
Living Room 4.15 × 3.06 m | Hardwood FloorOpen ConceptPot Lights | Main |
Dining Room 3.56 × 3.06 m | Hardwood FloorSeparate RoomPot Lights | Main |
Kitchen 3.06 × 3.2 m | Ceramic FloorStainless Steel Appl | Main |
Primary Bedroom 7.3 × 5.5 m | Hardwood Floor4 Pc EnsuiteWalk-In Closet(s) | Second |
Bedroom 2 5.75 × 4.6 m | Hardwood Floor3 Pc EnsuiteWalk-In Closet(s) | Second |
Bedroom 3 4.8 × 3.06 m | Hardwood FloorPot LightsCloset | Second |
Client Remarks
Absolutely Stunning 4-Bedroom, 4-Bath Detached Home With 2 Luxurious Primary Suites Featuring Private Ensuites & Walk-In Closets Perfect For Families Or Professionals Seeking Space &-Comfort. Enjoy A Bright, Open-Concept Main Floor With 9 Ft Ceilings, Pot Lights, Separate Living, Dining & Family Rooms, And A Renovated Chef's Kitchen With Quartz Counters & Stainless Steel Appliances. Cozy Up By The Gas Fireplace In The Spacious Family Room With Large Windows. Hardwood Floors Throughout & Freshly Painted. Double Car Garage With Ample Parking. Unbeatable Location Walk To Walmart, GO Station, Superstore, Schools, Restaurants, And Parks. Mins To Hwy 401. Basement Not Included. Available June 1, 2025.-
About This Property
3178 Oakview Road, Mississauga, L5N 7N9
Home Overview
Basic Information
Walk around the neighborhood
3178 Oakview Road, Mississauga, L5N 7N9
Shally Shi
Sales Representative, Dolphin Realty Inc
English, Mandarin
Residential ResaleProperty ManagementPre Construction
 Walk Score for 3178 Oakview Road
Walk Score for 3178 Oakview Road

Book a Showing
Tour this home with Shally
Frequently Asked Questions
Can't find what you're looking for? Contact our support team for more information.
See the Latest Listings by Cities
1500+ home for sale in Ontario

Looking for Your Perfect Home?
Let us help you find the perfect home that matches your lifestyle
