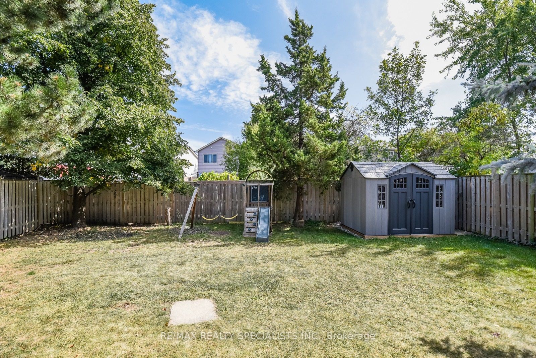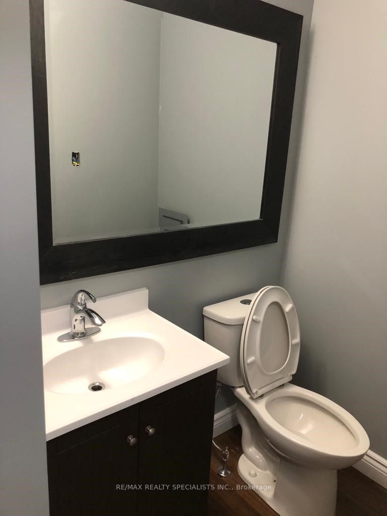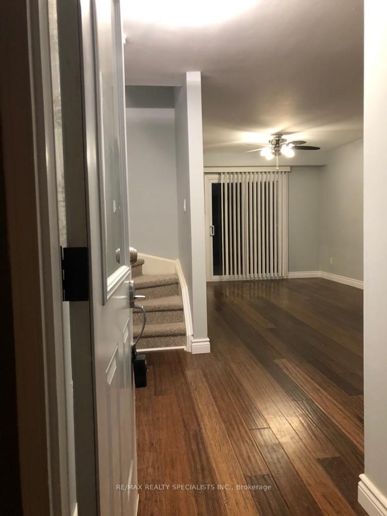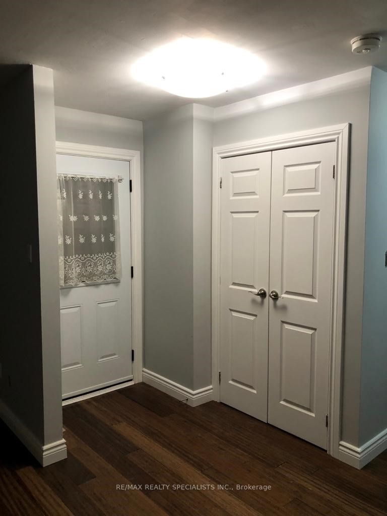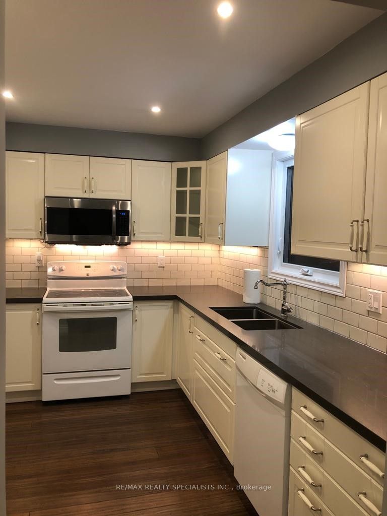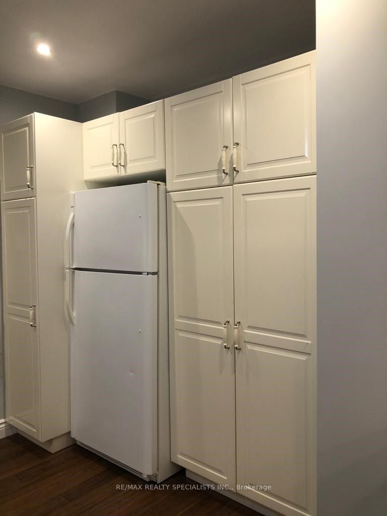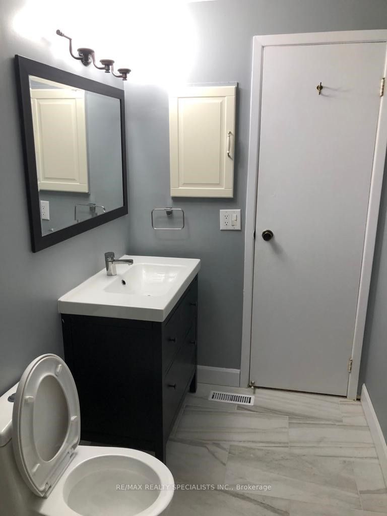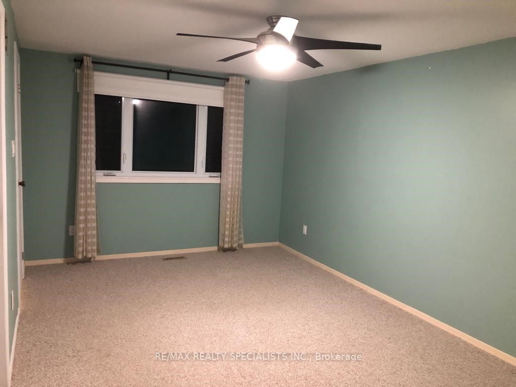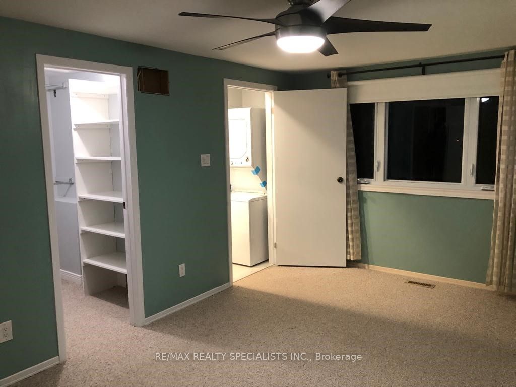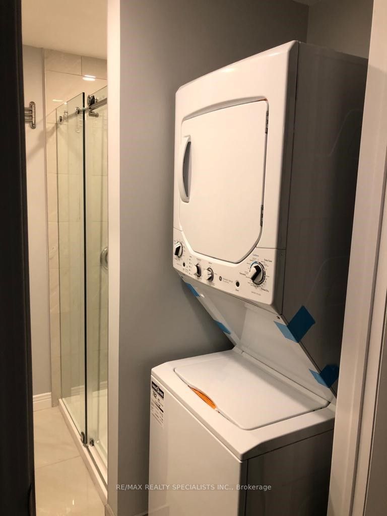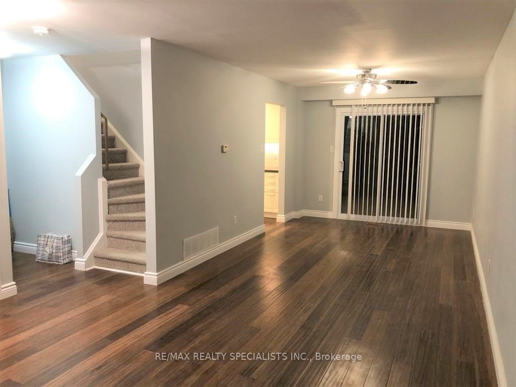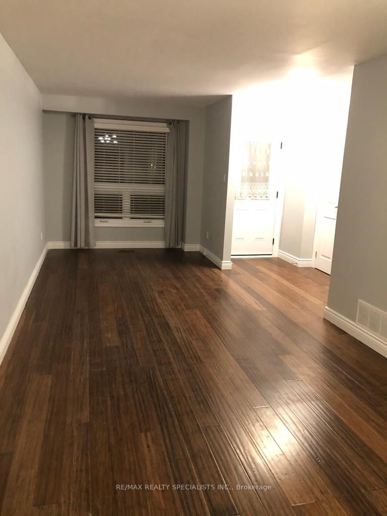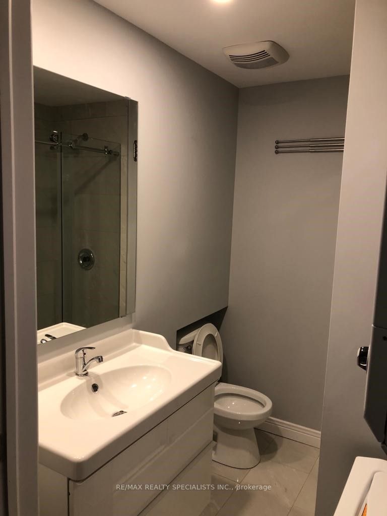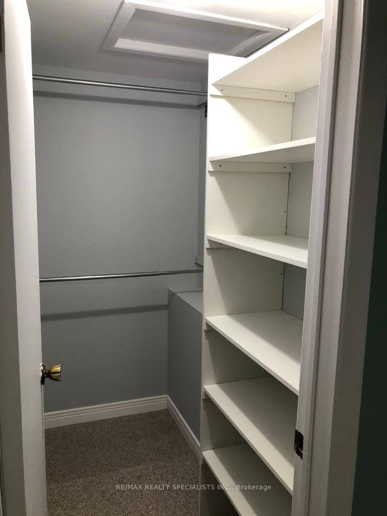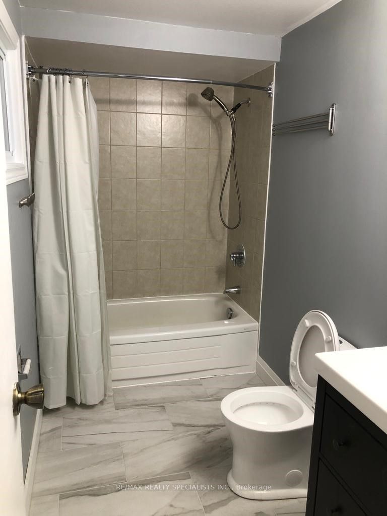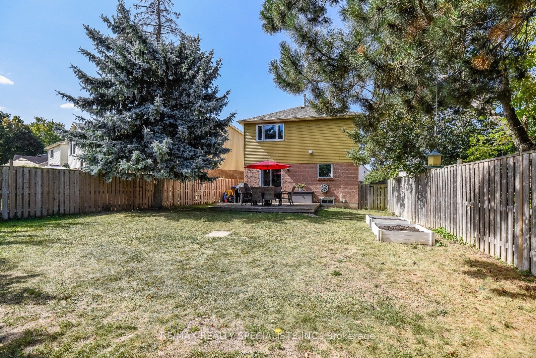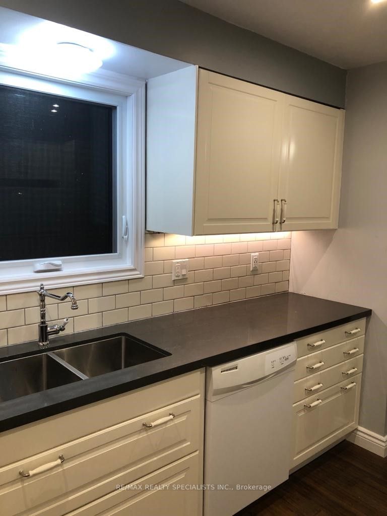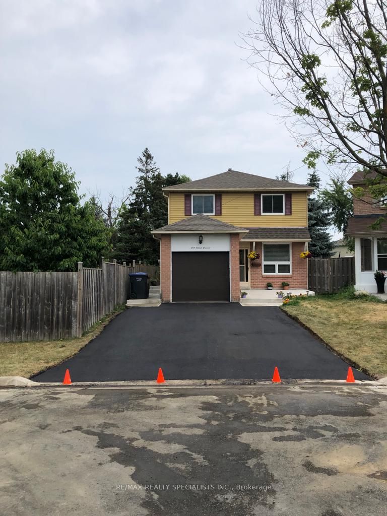
$3,100 /mo
Listed by RE/MAX REALTY SPECIALISTS INC.
Detached•MLS #W11912892•Price Change
Room Details
| Room | Features | Level |
|---|---|---|
Dining Room 4.28 × 2.77 m | Hardwood FloorOpen ConceptW/O To Patio | Main |
Kitchen 2.77 × 3.37 m | Hardwood FloorWindow | Main |
Primary Bedroom 5.01 × 3.07 m | Broadloom4 Pc EnsuiteHis and Hers Closets | Upper |
Bedroom 2 3.05 × 2.78 m | LaminateClosetWindow | Upper |
Bedroom 3 3.07 × 3.08 m | LaminateClosetWindow | Upper |
Living Room 3.66 × 2.49 m | Hardwood FloorOpen ConceptCombined w/Dining | Main |
Client Remarks
Location! Updated Detached Home In Highly Sought After Area Of Miller's Grove. Fully Renovated Kitchen W/Quartz Counter Top, Lots Of Storage & Cabinetry. Large Open Concept Living Area Opening Up To A Spacious Dining Room. 3 Generous Size Rooms Upstairs, Master Includes Lrg Walk-In Closet, Laundry, Renovated 4-Pc Bath, One Of The Largest Lots On The Street With A Professionally Built Deck, Near Great Schools, Parks. Bsmt Not Included. **EXTRAS** Private Laundry! Fridge, Stove, B/I Dishwasher, Microwave, Washer/Dryer, Light Fixtures, Existing Window Coverings, Garage Door Opener, Shed. 3 Parking (Garage + 2 Tandem In Driveway). $100 Credit Off Rent For Bsmt Utility Portion.
About This Property
3171 Patrick Crescent, Mississauga, L5N 3G4
Home Overview
Basic Information
Walk around the neighborhood
3171 Patrick Crescent, Mississauga, L5N 3G4
Shally Shi
Sales Representative, Dolphin Realty Inc
English, Mandarin
Residential ResaleProperty ManagementPre Construction
 Walk Score for 3171 Patrick Crescent
Walk Score for 3171 Patrick Crescent

Book a Showing
Tour this home with Shally
Frequently Asked Questions
Can't find what you're looking for? Contact our support team for more information.
Check out 100+ listings near this property. Listings updated daily
See the Latest Listings by Cities
1500+ home for sale in Ontario

Looking for Your Perfect Home?
Let us help you find the perfect home that matches your lifestyle
