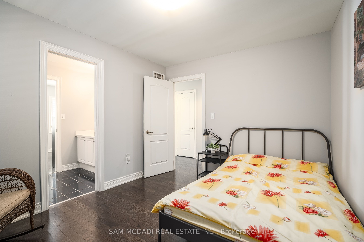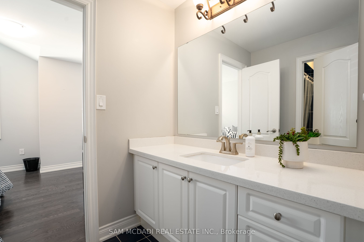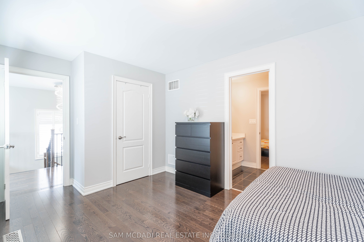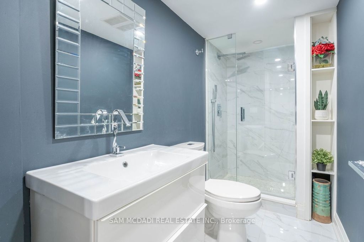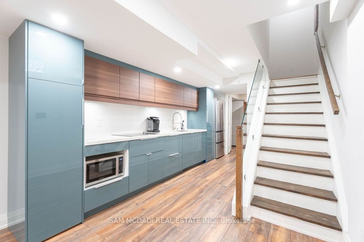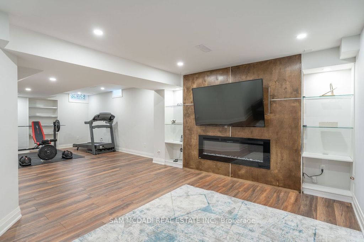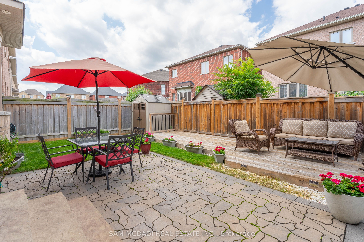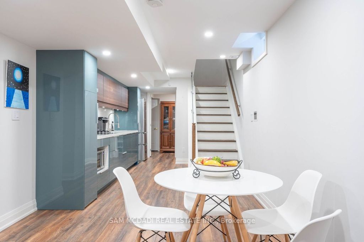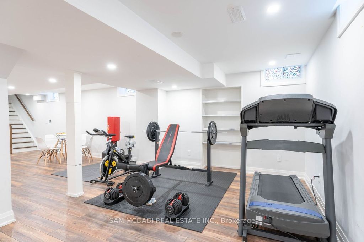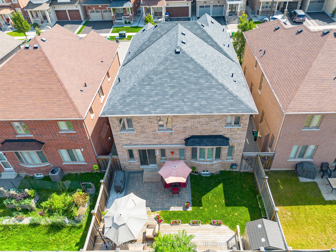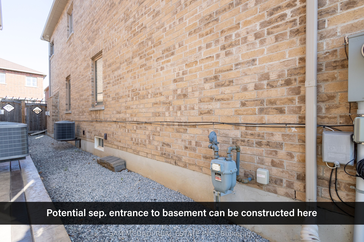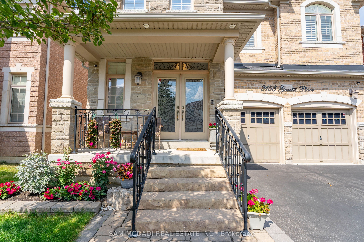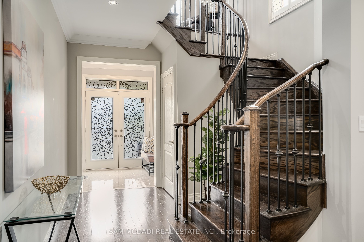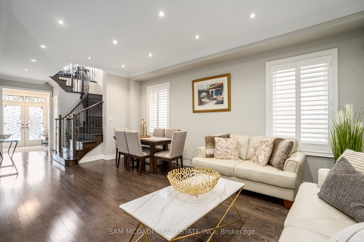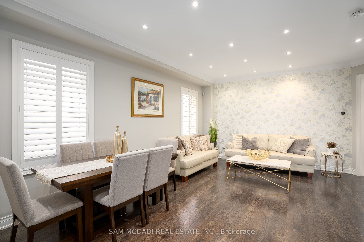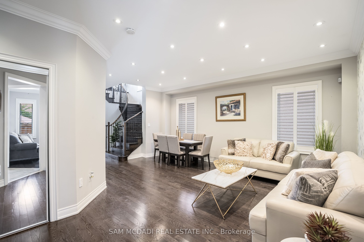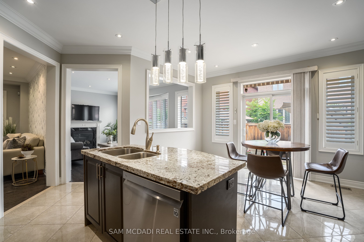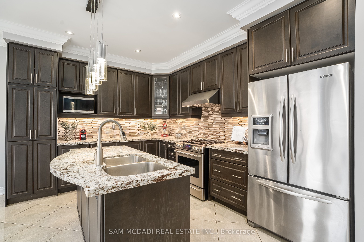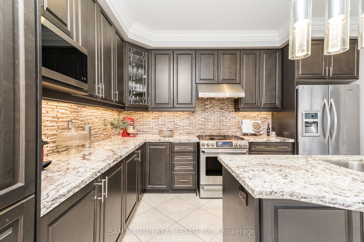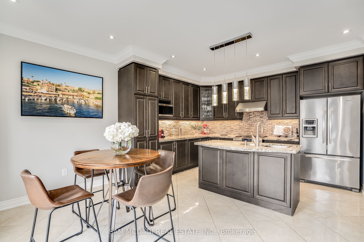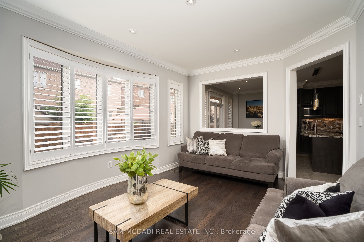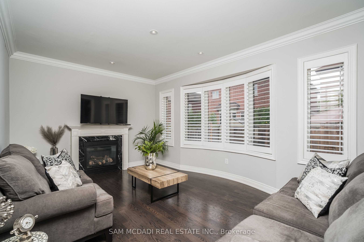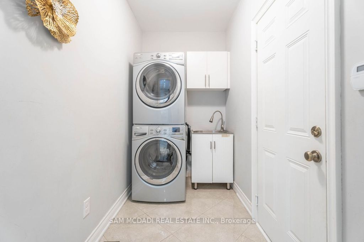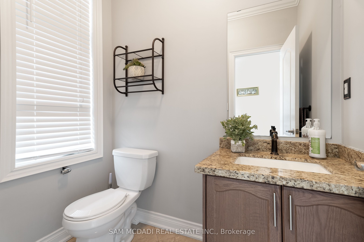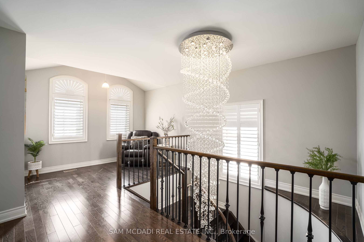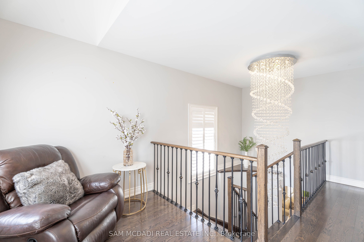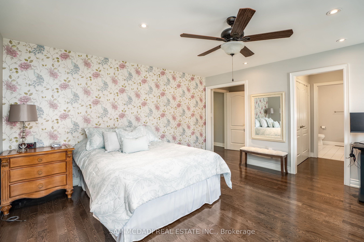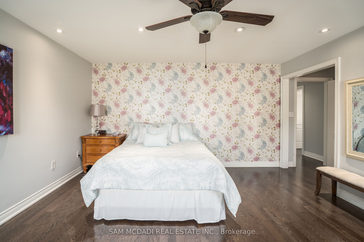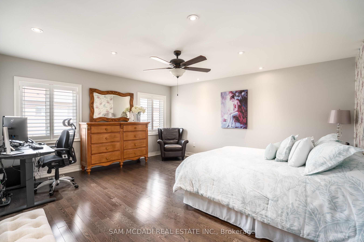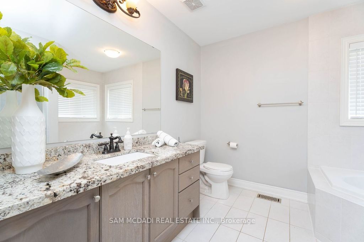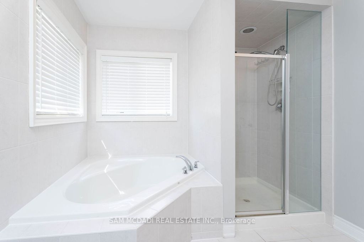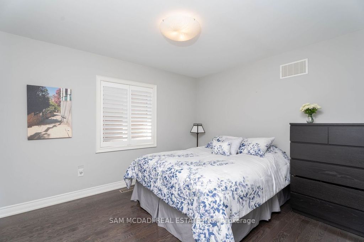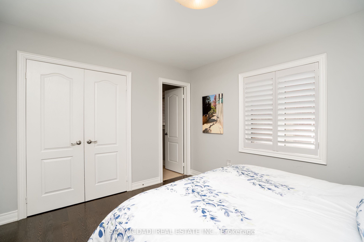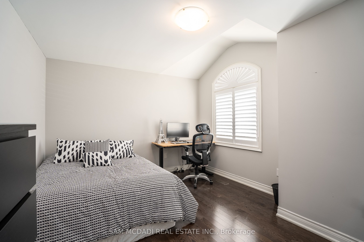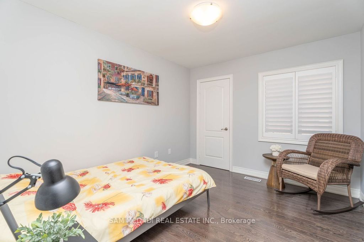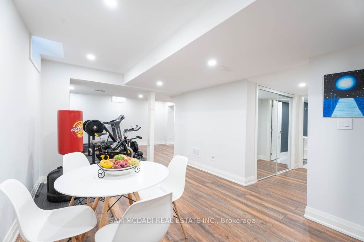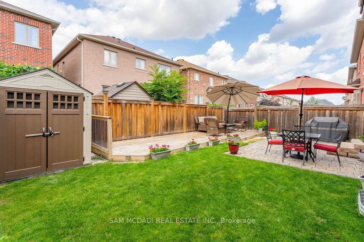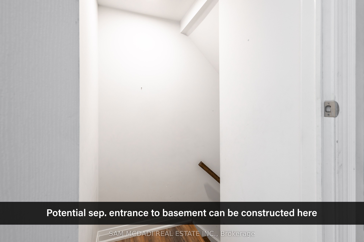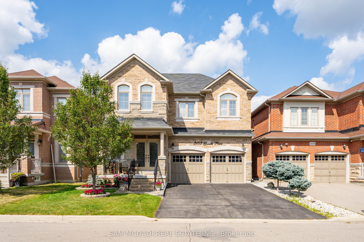
$1,848,000
Est. Payment
$7,058/mo*
*Based on 20% down, 4% interest, 30-year term
Listed by SAM MCDADI REAL ESTATE INC.
Detached•MLS #W12139494•New
Price comparison with similar homes in Mississauga
Compared to 30 similar homes
-41.9% Lower↓
Market Avg. of (30 similar homes)
$3,181,976
Note * Price comparison is based on the similar properties listed in the area and may not be accurate. Consult licences real estate agent for accurate comparison
Room Details
| Room | Features | Level |
|---|---|---|
Kitchen 4.97 × 3.26 m | Centre IslandB/I AppliancesTile Floor | Main |
Dining Room 3.46 × 2.11 m | Combined w/LivingPot LightsHardwood Floor | Main |
Living Room 4.98 × 3.78 m | California ShuttersPot LightsHardwood Floor | Main |
Primary Bedroom 4.42 × 4.85 m | 4 Pc EnsuiteWalk-In Closet(s)Hardwood Floor | Second |
Bedroom 2 3.17 × 3.73 m | 4 Pc EnsuiteClosetHardwood Floor | Second |
Bedroom 3 5.22 × 3.43 m | Semi EnsuiteLarge WindowHardwood Floor | Second |
Client Remarks
Spacious, sleek and sophisticated, this mesmerizing residence in the sought after Churchill Meadows community showcases a tastefully upgraded interior with finishes that include 9ft ceilings with crown moulding on the main level, LED pot lights, beautiful hardwood floors and a main floor layout that intricately combines your primary living spaces. Anchoring this home is the elegant kitchen dressed in granite counters, a large center island, built-in stainless steel appliances and ample upper and lower cabinetry space. The breakfast bar that overlooks your family room with gas fireplace opens up to your well manicured backyard, creating a seamless indoor/outdoor entertainment experience for your guests. Above, you will locate the romantic primary bedroom designed with a 4pc ensuite and a large walk-in closet. Down the hall lies a junior suite with its own 4pc ensuite + 2 more bedrooms with a Jack & Jill ensuite. The professionally finished basement with potential for a separate entrance completes this home with 4pc bath, modern kitchen, large rec with fireplace & den. That means you're one vision away from unlocking serious rental income. Enjoy a morning coffee or an evening with guests in your lovely backyard with seating areas on your stone+wood patios. Also a smart home with Lutron controlled lights! Superb location close to hospitals, highways, shopping centres, grocery stores and more!
About This Property
3153 Goretti Place, Mississauga, L5M 0V8
Home Overview
Basic Information
Walk around the neighborhood
3153 Goretti Place, Mississauga, L5M 0V8
Shally Shi
Sales Representative, Dolphin Realty Inc
English, Mandarin
Residential ResaleProperty ManagementPre Construction
Mortgage Information
Estimated Payment
$0 Principal and Interest
 Walk Score for 3153 Goretti Place
Walk Score for 3153 Goretti Place

Book a Showing
Tour this home with Shally
Frequently Asked Questions
Can't find what you're looking for? Contact our support team for more information.
See the Latest Listings by Cities
1500+ home for sale in Ontario

Looking for Your Perfect Home?
Let us help you find the perfect home that matches your lifestyle
