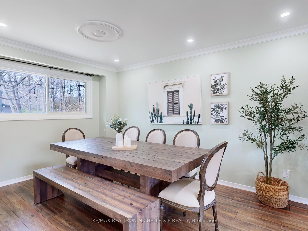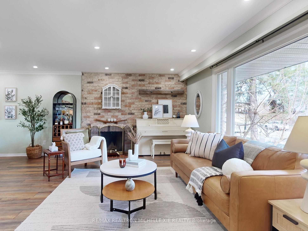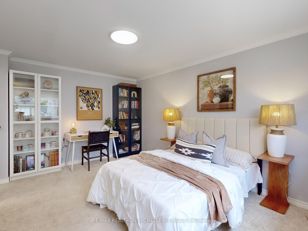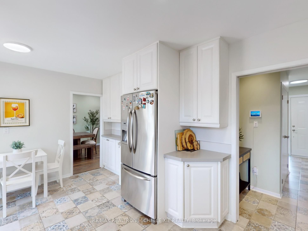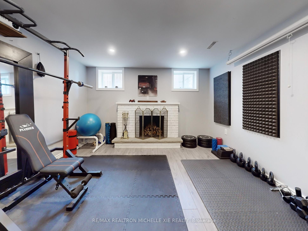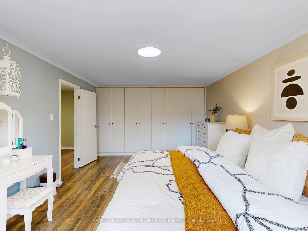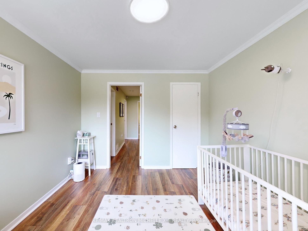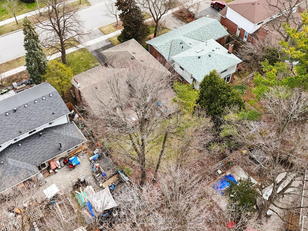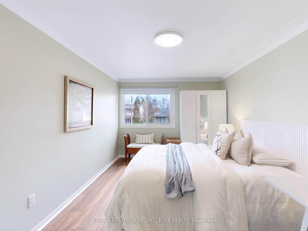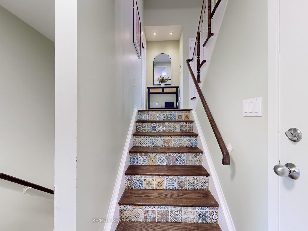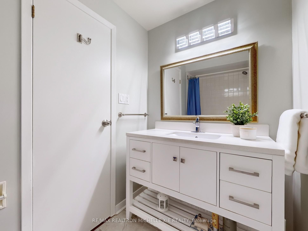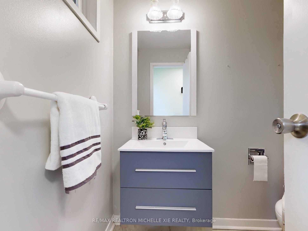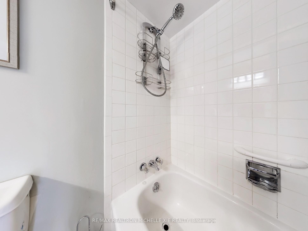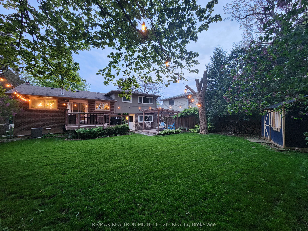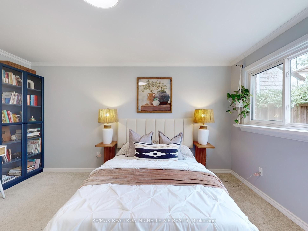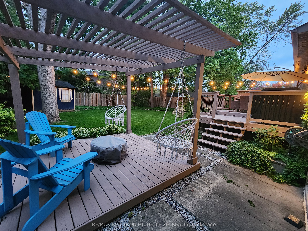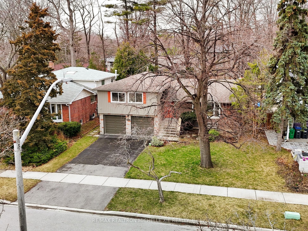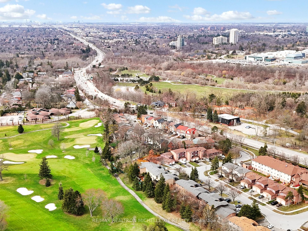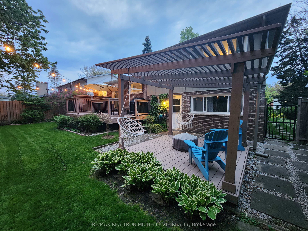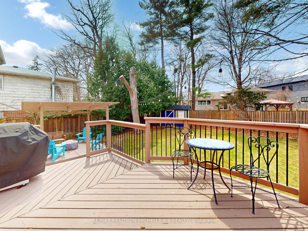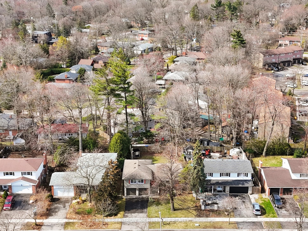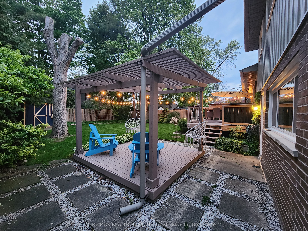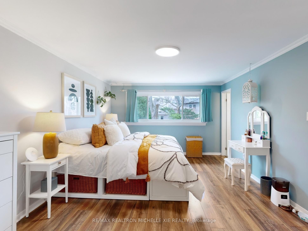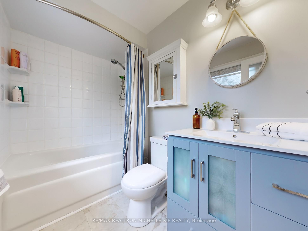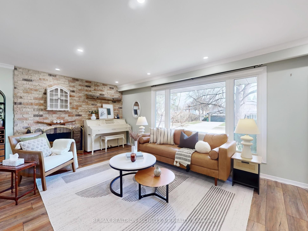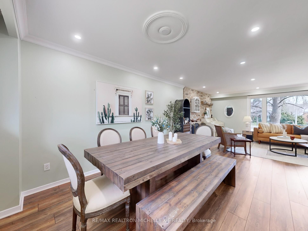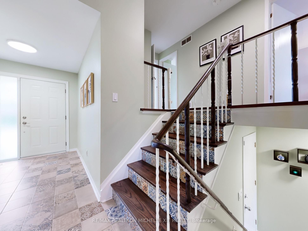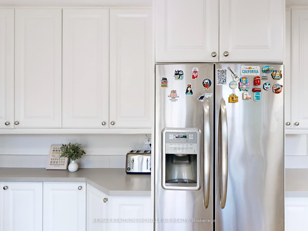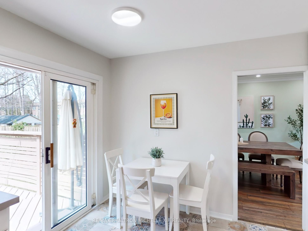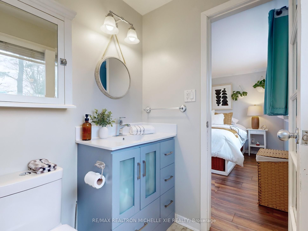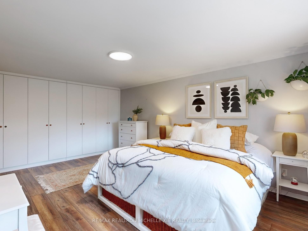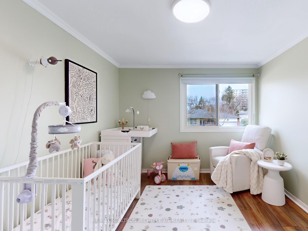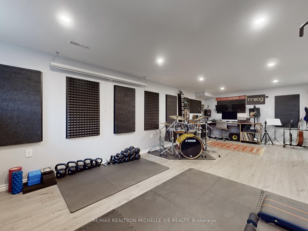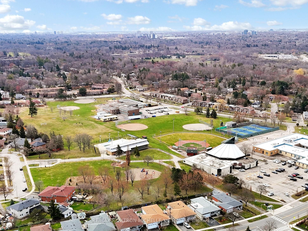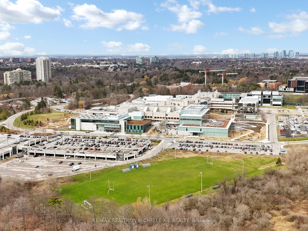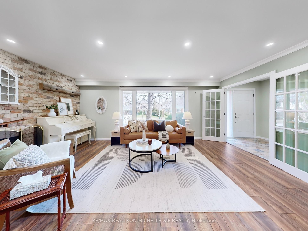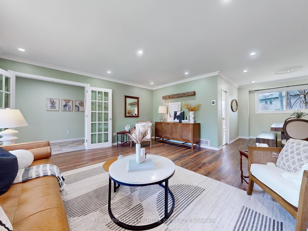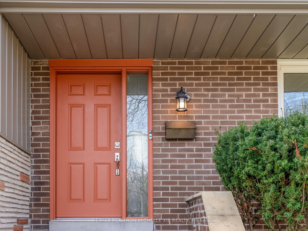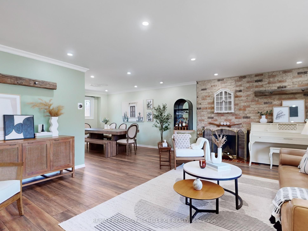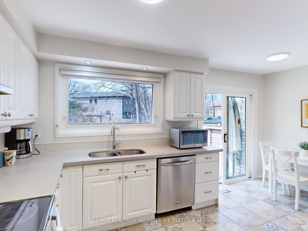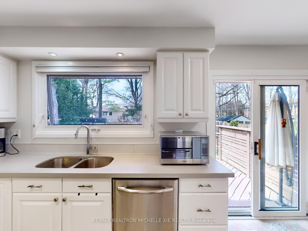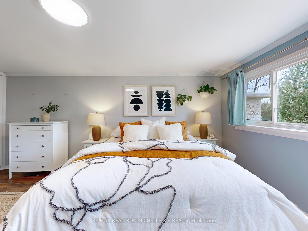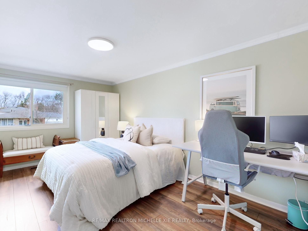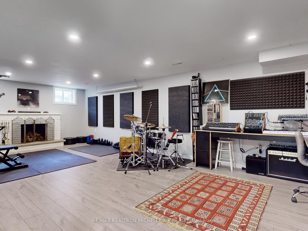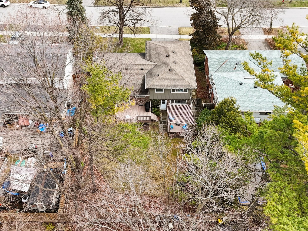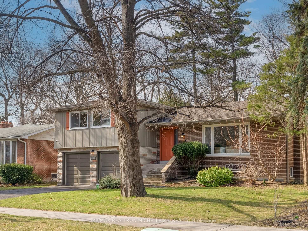
$1,088,000
Est. Payment
$4,155/mo*
*Based on 20% down, 4% interest, 30-year term
Listed by RE/MAX REALTRON MICHELLE XIE REALTY
Detached•MLS #W12085288•New
Price comparison with similar homes in Mississauga
Compared to 94 similar homes
-32.7% Lower↓
Market Avg. of (94 similar homes)
$1,617,198
Note * Price comparison is based on the similar properties listed in the area and may not be accurate. Consult licences real estate agent for accurate comparison
Room Details
| Room | Features | Level |
|---|---|---|
Living Room 5.99 × 4.88 m | Open ConceptCombined w/FamilyOverlooks Frontyard | Main |
Dining Room 3.1 × 3.25 m | Overlooks GardenPot LightsFormal Rm | Main |
Kitchen 4.83 × 3.15 m | Walk-OutStainless Steel ApplCustom Counter | Main |
Primary Bedroom 5.38 × 3.63 m | B/I Closet4 Pc EnsuiteWest View | Upper |
Bedroom 2 3.63 × 4.83 m | Overlooks FrontyardCloset | Upper |
Bedroom 3 3.05 × 3.73 m | Overlooks FrontyardCloset | Upper |
Client Remarks
Open House Sat & SunApril 19 & 20, 2-5pm. Nestled on a generous 60-foot frontage rectangular lot, this fully renovated home offers an impressive blend of modern design, spacious living, and a true entertainers dream layout. Located on a quiet, family-friendly street in the highly sought-after Erindale Village, this stunning 4-level side-split features everything you need for comfort, style, and relaxation. Open concept main floor includes expansive main level boasts a seamless flow from the spacious living and dining areas, complete with a cozy fireplace, pot lights, walk out to your private backyard oasis.Gourmet eat-in kitchen is fully updated, featuring modern finishes, ample cabinetry, and a spacious eat-in area that leads to an outdoor deck, ideal for summer entertaining. Whether youre hosting BBQs, family gatherings, or enjoying peaceful moments, the landscaped backyard with the deck and pergola is the perfect retreat. The large primary suite featuring a custom closet, ample storage space, and serene views of the lush surroundings. Four generous bedrooms provide plenty of space for family members or guests. The 4th bedroom has its own walk-out to the backyard, making it a perfect home office or guest room. The finished basement is designed with comfort and functionality in mind, with high-quality renovations throughout, makes the perfect space for family time, a home theater, or a playroom. Every detail of this home has been thoughtfully renovated, from the updated washrooms to the high-end finishes throughout. Located in one of Mississauga's most established and picturesque neighborhoods, Erindale offers a unique picture of natural beauty, family-friendly amenities, and historical charm. Enjoy the serenity of tree-lined streets and the convenience of being close to Erindale Park and the Credit River, ideal for outdoor activities, walking trails, and nature lovers. This home is truly a gem in the heart of one of Mississauga's most desirable neighborhood
About This Property
3148 Lindenlea Drive, Mississauga, L5C 2C2
Home Overview
Basic Information
Walk around the neighborhood
3148 Lindenlea Drive, Mississauga, L5C 2C2
Shally Shi
Sales Representative, Dolphin Realty Inc
English, Mandarin
Residential ResaleProperty ManagementPre Construction
Mortgage Information
Estimated Payment
$0 Principal and Interest
 Walk Score for 3148 Lindenlea Drive
Walk Score for 3148 Lindenlea Drive

Book a Showing
Tour this home with Shally
Frequently Asked Questions
Can't find what you're looking for? Contact our support team for more information.
See the Latest Listings by Cities
1500+ home for sale in Ontario

Looking for Your Perfect Home?
Let us help you find the perfect home that matches your lifestyle

