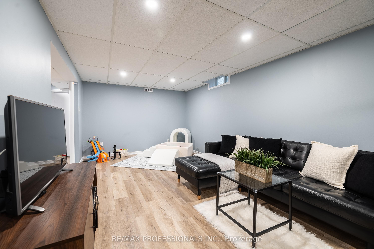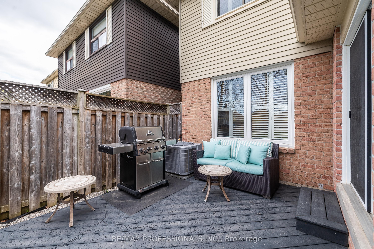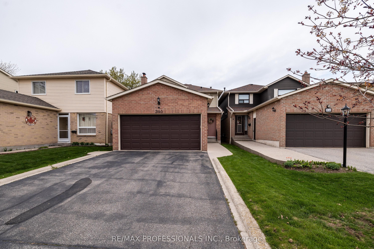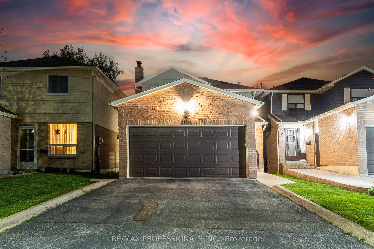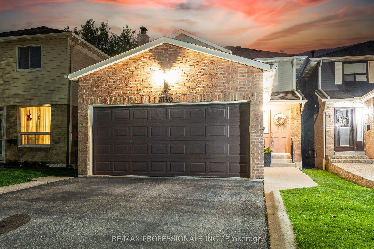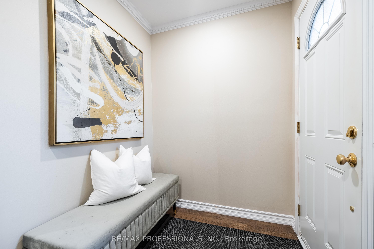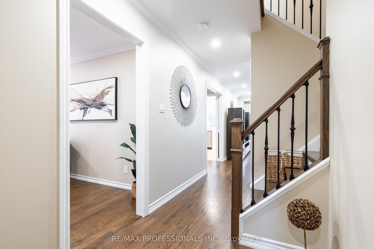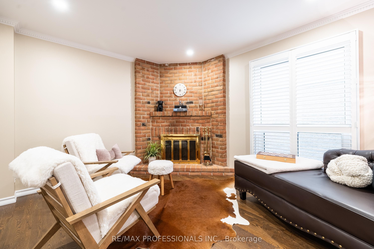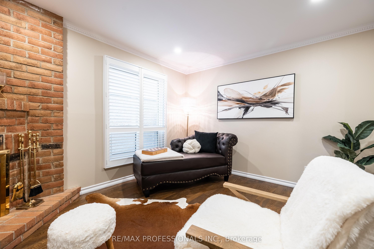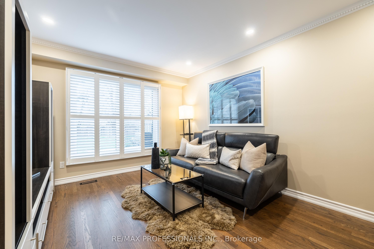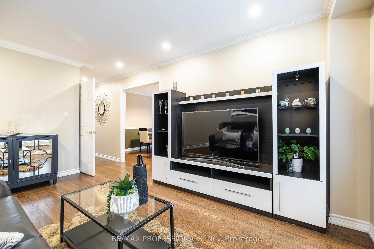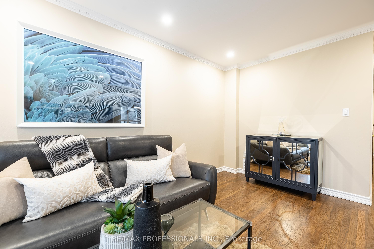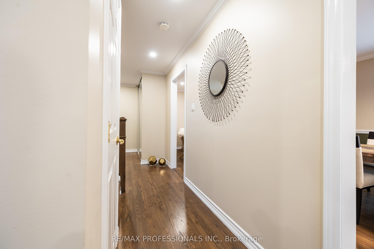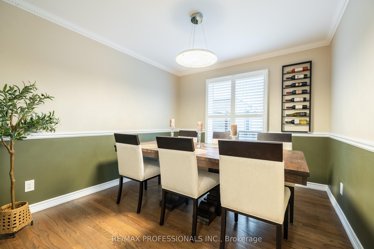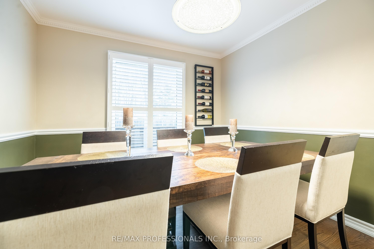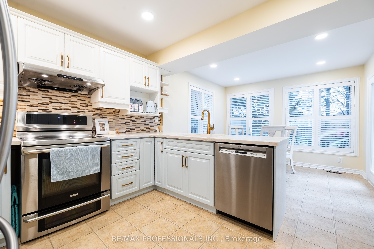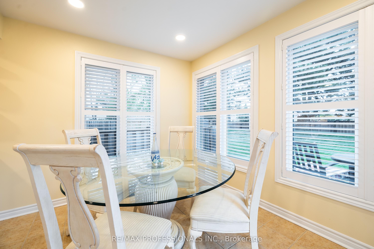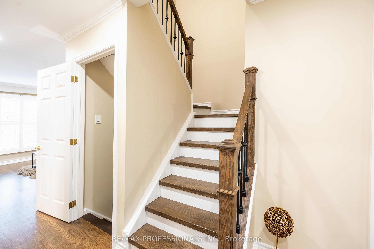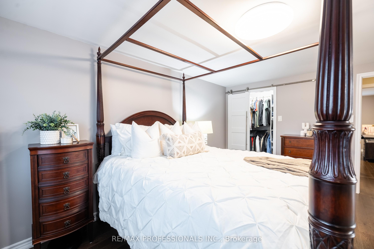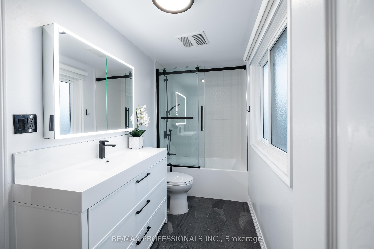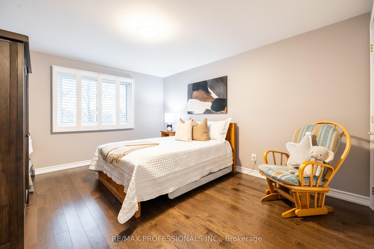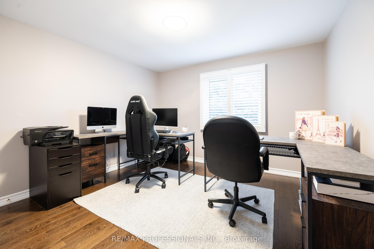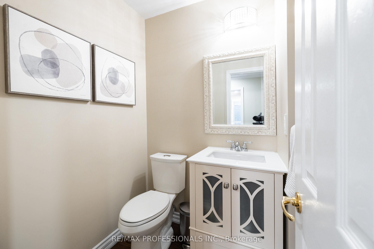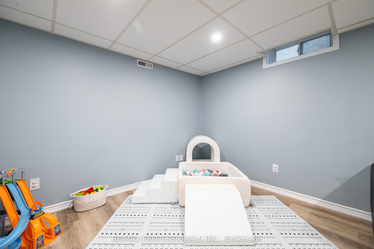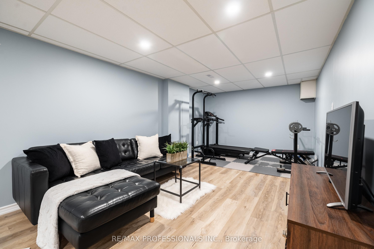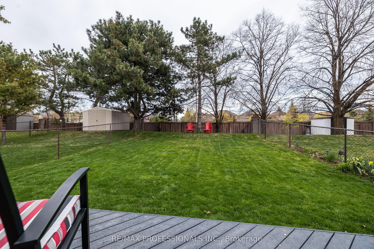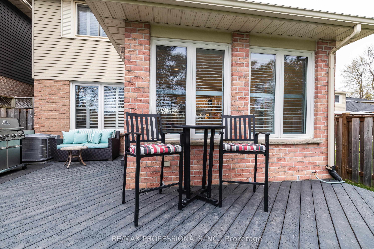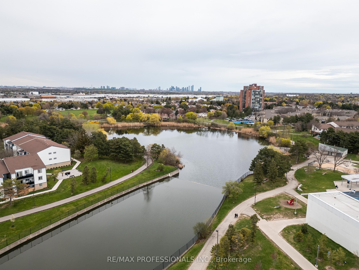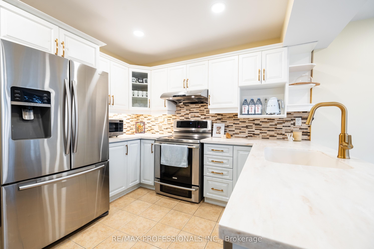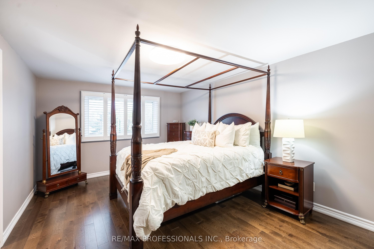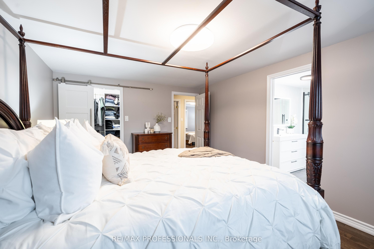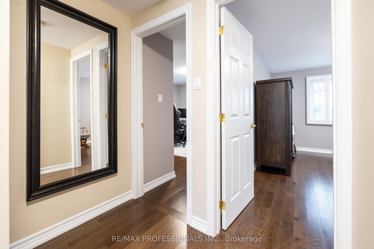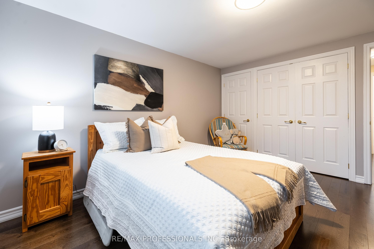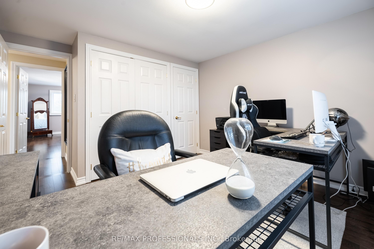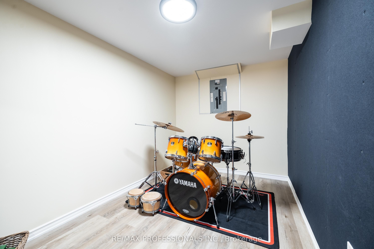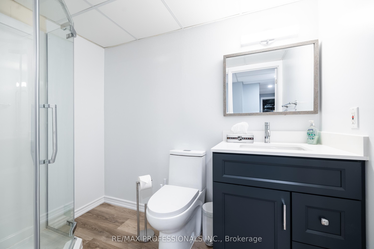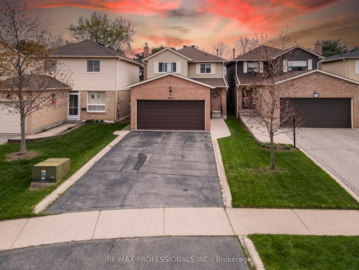
$989,900
Est. Payment
$3,781/mo*
*Based on 20% down, 4% interest, 30-year term
Listed by RE/MAX PROFESSIONALS INC.
Detached•MLS #W12195688•New
Price comparison with similar homes in Mississauga
Compared to 144 similar homes
-38.4% Lower↓
Market Avg. of (144 similar homes)
$1,606,281
Note * Price comparison is based on the similar properties listed in the area and may not be accurate. Consult licences real estate agent for accurate comparison
Room Details
| Room | Features | Level |
|---|---|---|
Living Room 3.51 × 4.75 m | Pot LightsLarge WindowHardwood Floor | Main |
Dining Room 3.51 × 3.02 m | WindowHardwood FloorFormal Rm | Main |
Kitchen 3.51 × 3.23 m | UpdatedStainless Steel ApplQuartz Counter | Main |
Primary Bedroom 3.48 × 4.8 m | Semi EnsuiteWindowSliding Doors | Upper |
Bedroom 2 3.48 × 4.12 m | Hardwood FloorWindowCloset | Upper |
Bedroom 3 3.38 × 4.12 m | Hardwood FloorWindowCloset | Upper |
Client Remarks
Welcome to a truly special property in the heart of Meadowvale, one of Mississauga's most welcoming and family-oriented neighbourhoods. Set on a deep "155-foot" lot, this home offers more than just space it offers comfort, character, and lasting quality. With over 2,000sf of finished living space, including a thoughtfully designed addition to enlarge kitchen & a finished basement, every corner reflects the care and attention poured into this home over the years. Inside, the atmosphere is warm and timeless. The design is tasteful and cohesive, with no carpet throughout and over $100,000 worth of 'carefully chosen upgrades' that you can feel as much as see. A real wood-burning fireplace adds depth and warmth to the main living space perfect for cozy winter evenings and cherished family gatherings. Upstairs, you'll find 3 generously-sized bedrooms that surprise with their scale and comfort. The primary bedroom features a walk-in closet with a sleek sliding door upgrade, along with convenient access to a semi-ensuite 4pc bathroom. Throughout, the home blends practicality and style with ease. The finished basement includes a separate rm with sound-treated wall currently used as a drum studio, offering flexibility as a potential fourth room, office, or creative space. The outdoor space is just as inviting. Both the front and backyards are landscaped and well cared for, with a recently built deck and a natural gas line ready for outdoor cooking and entertaining. A two-car garage and wide driveway provide parking for up to four vehicles. Potential for 6 Parking Spaces! The roof has been updated (2018) with 50-year shingles, and the eavestroughs include guards to prevent clogging. High-Eff Furnace/AC (2020) adds to the peace of mind. Surrounded by friendly neighbors and a sense of community, this home is move-in ready and thoughtfully prepared for its next chapter. Some homes speak to you the moment you walk in. This is one of them. *SEE LIST OF UPGRADES & WATCH VIDEO*
About This Property
3140 Anderson Crescent, Mississauga, L5N 2Y5
Home Overview
Basic Information
Walk around the neighborhood
3140 Anderson Crescent, Mississauga, L5N 2Y5
Shally Shi
Sales Representative, Dolphin Realty Inc
English, Mandarin
Residential ResaleProperty ManagementPre Construction
Mortgage Information
Estimated Payment
$0 Principal and Interest
 Walk Score for 3140 Anderson Crescent
Walk Score for 3140 Anderson Crescent

Book a Showing
Tour this home with Shally
Frequently Asked Questions
Can't find what you're looking for? Contact our support team for more information.
See the Latest Listings by Cities
1500+ home for sale in Ontario

Looking for Your Perfect Home?
Let us help you find the perfect home that matches your lifestyle
