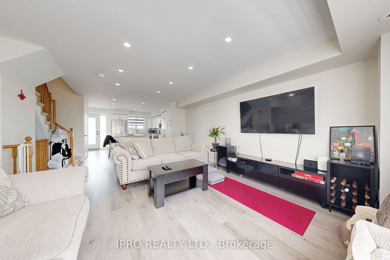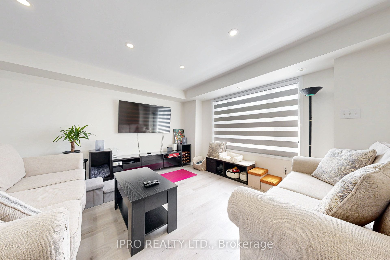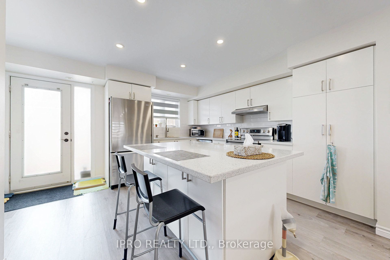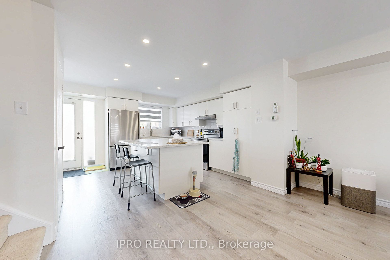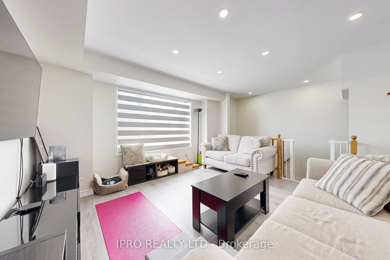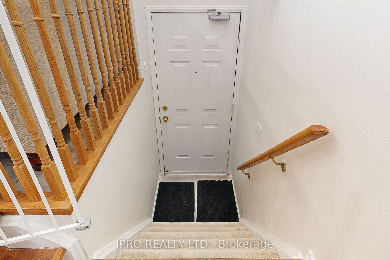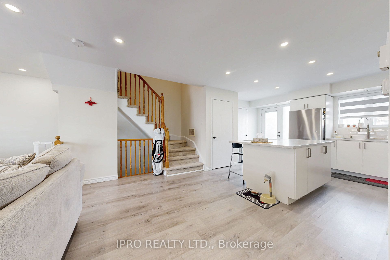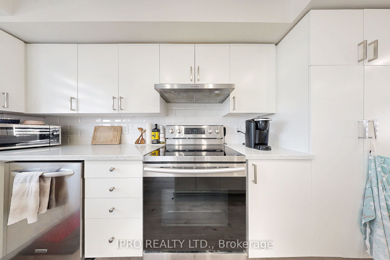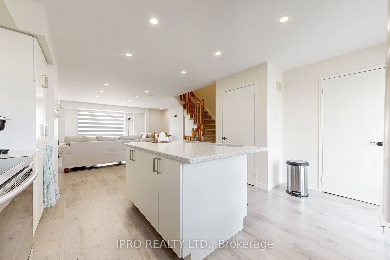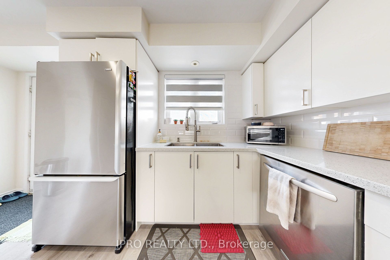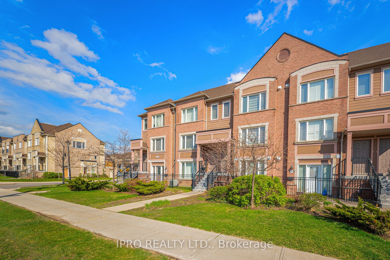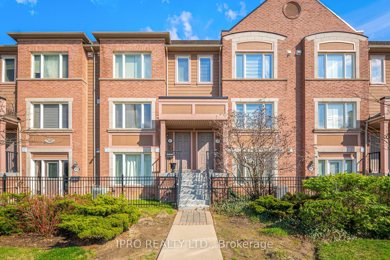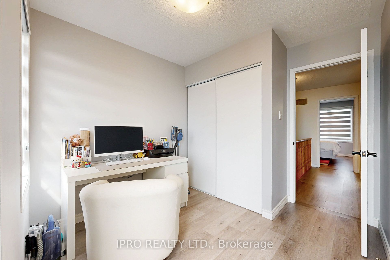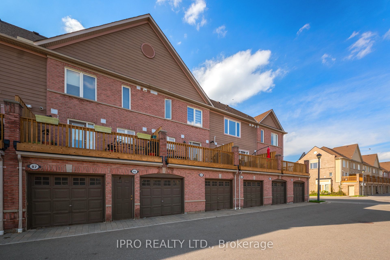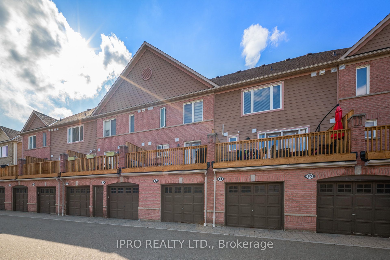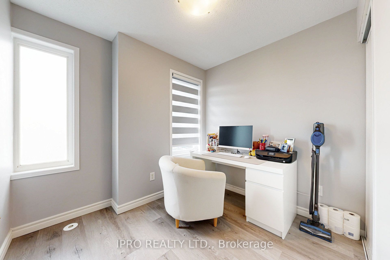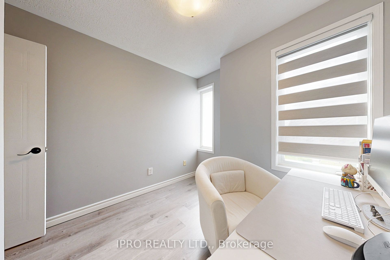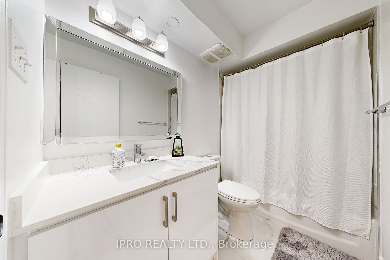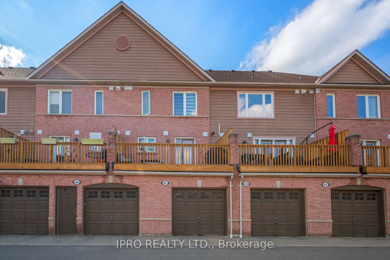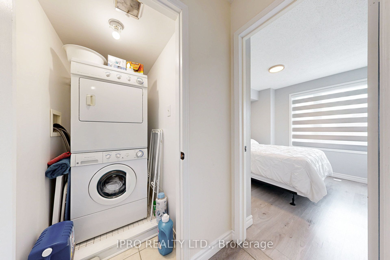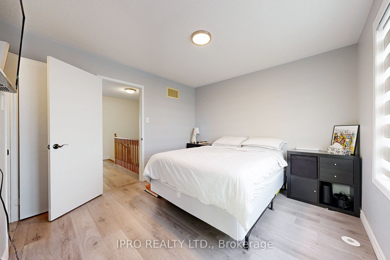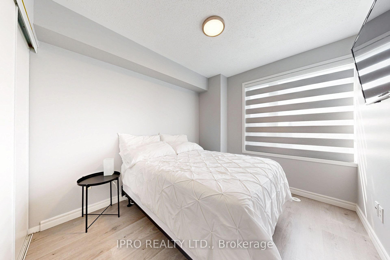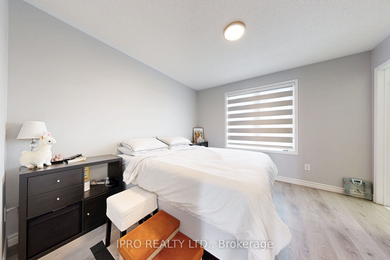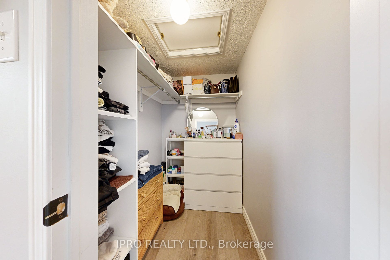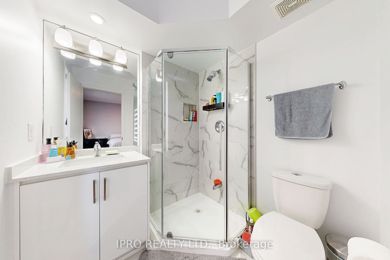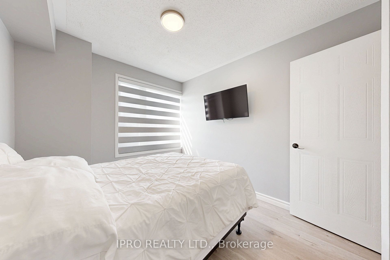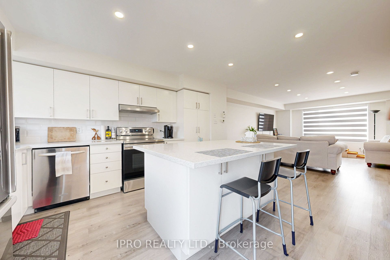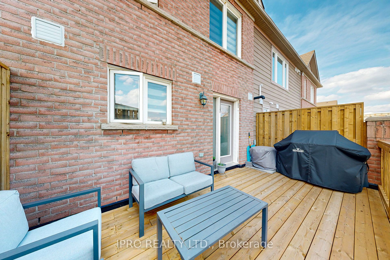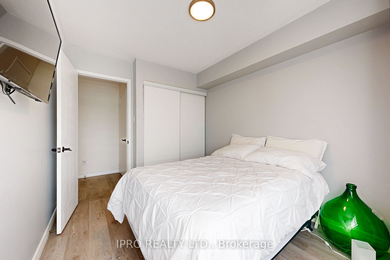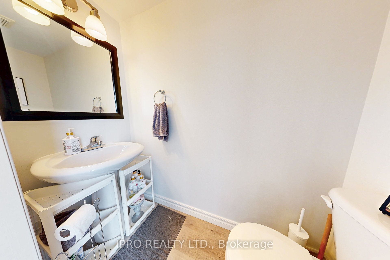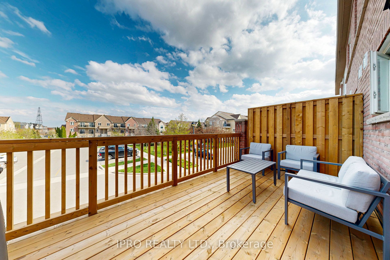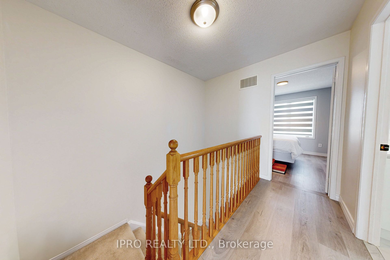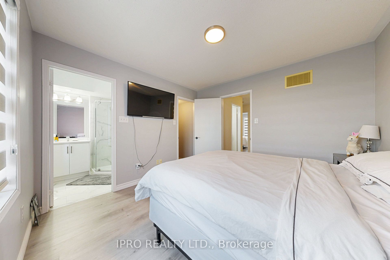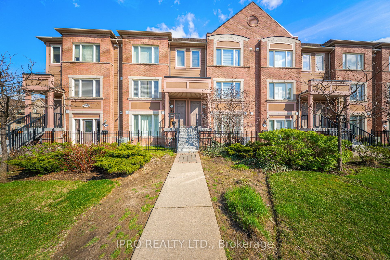
$798,000
Est. Payment
$3,048/mo*
*Based on 20% down, 4% interest, 30-year term
Listed by IPRO REALTY LTD.
Condo Townhouse•MLS #W12134372•New
Included in Maintenance Fee:
Common Elements
Building Insurance
Water
Parking
CAC
Price comparison with similar homes in Mississauga
Compared to 123 similar homes
-6.3% Lower↓
Market Avg. of (123 similar homes)
$851,964
Note * Price comparison is based on the similar properties listed in the area and may not be accurate. Consult licences real estate agent for accurate comparison
Room Details
| Room | Features | Level |
|---|---|---|
Living Room 5.2 × 4.3 m | Vinyl FloorWindowOpen Concept | Main |
Kitchen 4.3 × 3.6 m | Vinyl FloorW/O To BalconyOpen Concept | Main |
Primary Bedroom 3.4 × 3.3 m | Vinyl FloorWalk-In Closet(s)Ensuite Bath | Second |
Bedroom 2 3 × 2.5 m | Vinyl FloorWindowCloset | Second |
Bedroom 3 2.6 × 2.2 m | Vinyl FloorWindowCloset | Second |
Client Remarks
Welcome to this exceptional 3 bedroom townhouse located in the highly sought-after Churchill Meadows community. Offering a rare combination of comfort, style and convenience, this home features a built-in garage and a walk-out to a private sundeck - perfect for outdoor dining, morning coffee or entertaining. Inside, you'll find a bright, open concept layout with a well designed kitchen at the heart of the home. The kitchen features a stylish center island, ideal for meal prep or casual dining, and flows seamlessly into the living and dining areas, creating a warm and inviting space for family living or hosting guests. Upgrades include luxury vinyl plank flooring thru-out the main & upper levels (2020), Quartz counter-top (2020), modern ensuite & main bath (2020), air conditioning unit (2020) and stove (2020), adding value and peace of mind for the future homeowner. Located just steps to Erin Mills Town Centre, this home offers unparalleled access to top-tier shopping, dining and entertainment. Commuters will appreciate the quick access to Highway 403, while families will benefit from the proximity to top-rated Mississauga schools and Credit Valley Hospital - all just minutes away. Whether you're a professional, a young family or an investor seeking a prime location, this home delivers exceptional value in one of Mississauga's most desirable neighbourhoods. Move-in ready and meticulously cared for, this property is an opportunity not to be missed.
About This Property
3088 Eglinton Avenue, Mississauga, L5M 8C5
Home Overview
Basic Information
Walk around the neighborhood
3088 Eglinton Avenue, Mississauga, L5M 8C5
Shally Shi
Sales Representative, Dolphin Realty Inc
English, Mandarin
Residential ResaleProperty ManagementPre Construction
Mortgage Information
Estimated Payment
$0 Principal and Interest
 Walk Score for 3088 Eglinton Avenue
Walk Score for 3088 Eglinton Avenue

Book a Showing
Tour this home with Shally
Frequently Asked Questions
Can't find what you're looking for? Contact our support team for more information.
See the Latest Listings by Cities
1500+ home for sale in Ontario

Looking for Your Perfect Home?
Let us help you find the perfect home that matches your lifestyle

