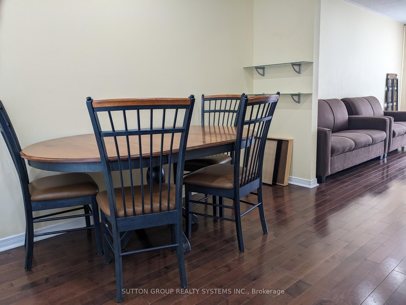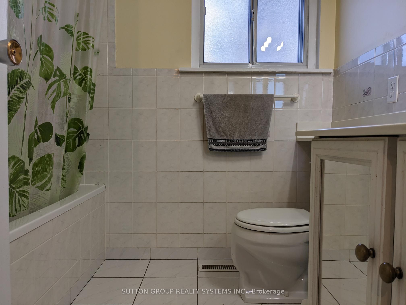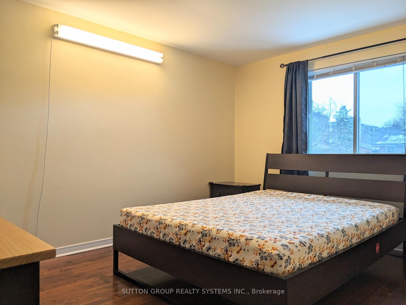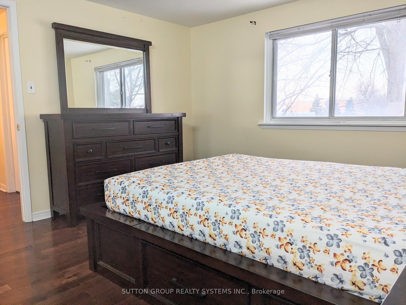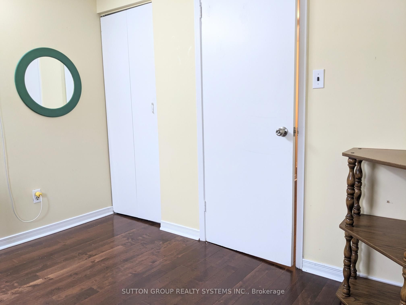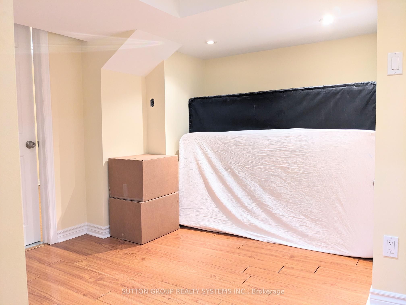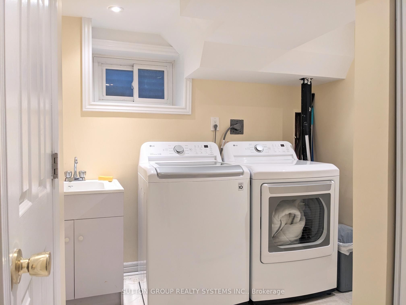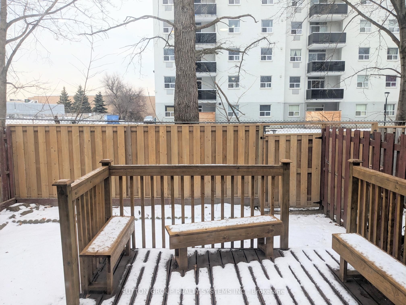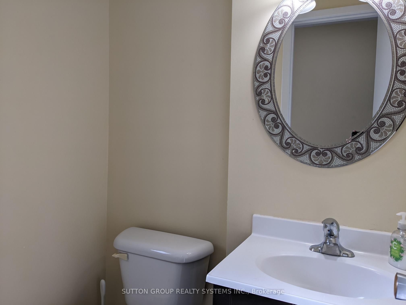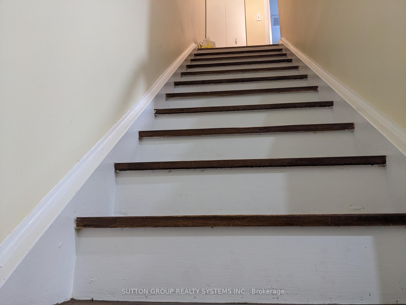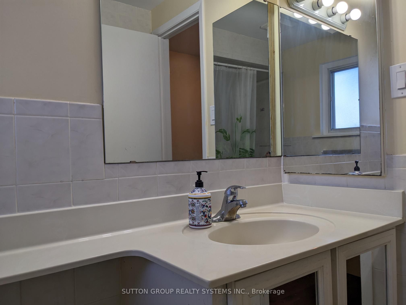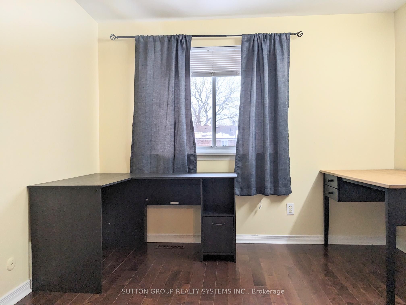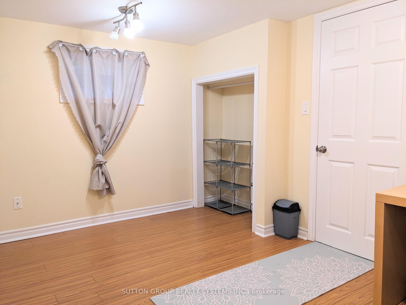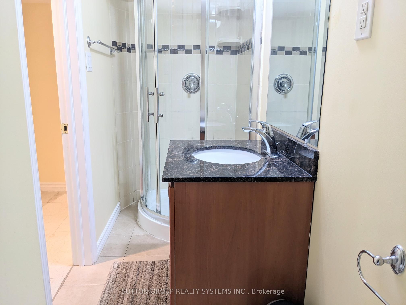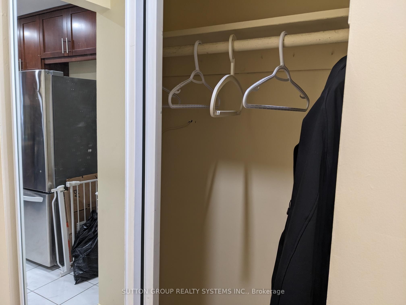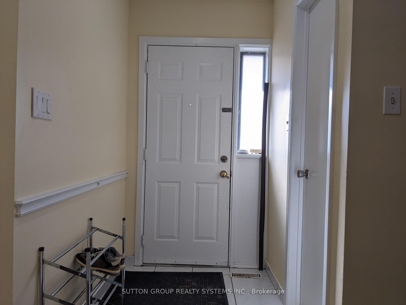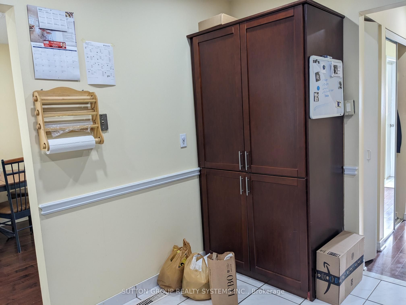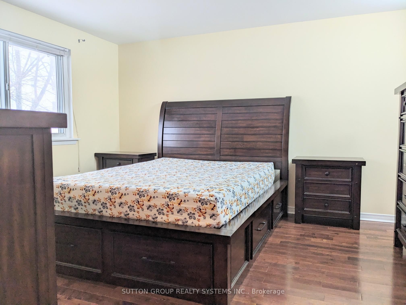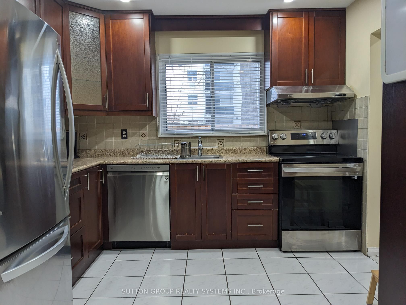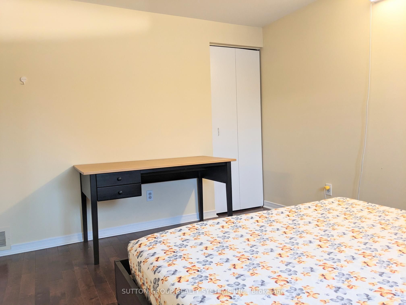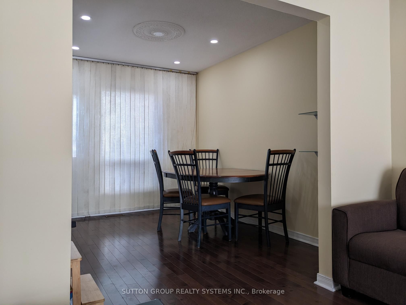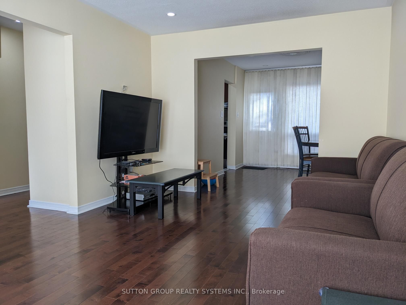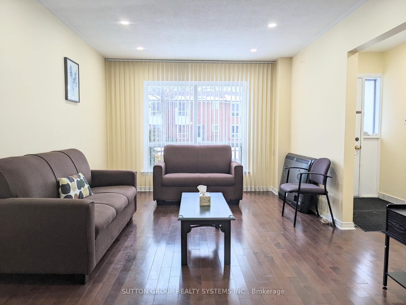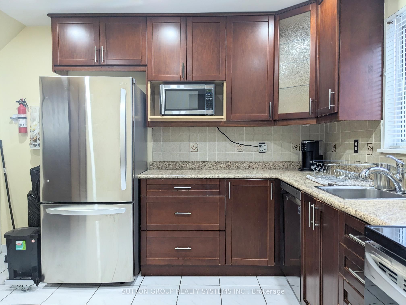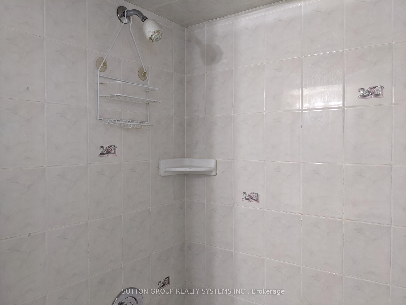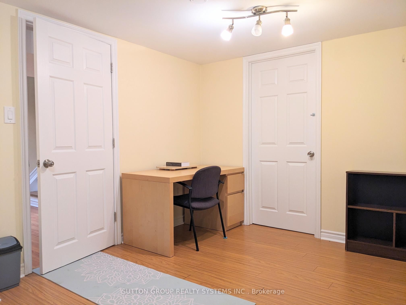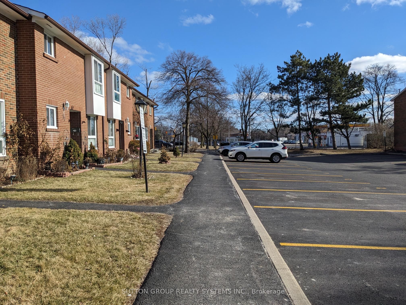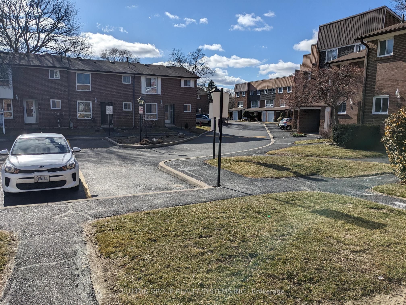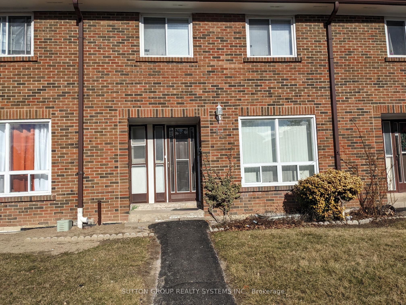
$3,000 /mo
Listed by SUTTON GROUP REALTY SYSTEMS INC.
Condo Townhouse•MLS #W11948440•Price Change
Room Details
| Room | Features | Level |
|---|---|---|
Living Room 5 × 3.5 m | Overlooks FrontyardCombined w/LivingHardwood Floor | Ground |
Dining Room 4 × 3.5 m | Overlooks BackyardCombined w/LivingHardwood Floor | Ground |
Kitchen 3.5 × 3.5 m | Separate RoomB/I DishwasherB/I Microwave | Ground |
Primary Bedroom 3.75 × 3.75 m | Overlooks BackyardMirrored ClosetHardwood Floor | Second |
Bedroom 2 3.5 × 3.2 m | Overlooks FrontyardB/I ClosetHardwood Floor | Second |
Bedroom 3 2.8 × 2.8 m | Overlooks FrontyardB/I ClosetHardwood Floor | Second |
Client Remarks
Lovely, eye pleasing condo townhouse having all amenities in walking distance, close to Univ of Toronto, the Woodlands high school, middle school, elementary school, walk to Westdale Mall with Freshco, Bank of Montreal, Tims, Service Ontario, Dollarama, Pizza, Beer Store, and what not. **EXTRAS** Furnished townhouse. Tran sit at 2 minutes walking distance. Single bus to TTC subway. Walking distance to Erindale Park and Univ of Toronto Mississauga.
About This Property
3065 Lenester Drive, Mississauga, L5C 2B8
Home Overview
Basic Information
Amenities
Visitor Parking
BBQs Allowed
Walk around the neighborhood
3065 Lenester Drive, Mississauga, L5C 2B8
Shally Shi
Sales Representative, Dolphin Realty Inc
English, Mandarin
Residential ResaleProperty ManagementPre Construction
 Walk Score for 3065 Lenester Drive
Walk Score for 3065 Lenester Drive

Book a Showing
Tour this home with Shally
Frequently Asked Questions
Can't find what you're looking for? Contact our support team for more information.
Check out 100+ listings near this property. Listings updated daily
See the Latest Listings by Cities
1500+ home for sale in Ontario

Looking for Your Perfect Home?
Let us help you find the perfect home that matches your lifestyle
