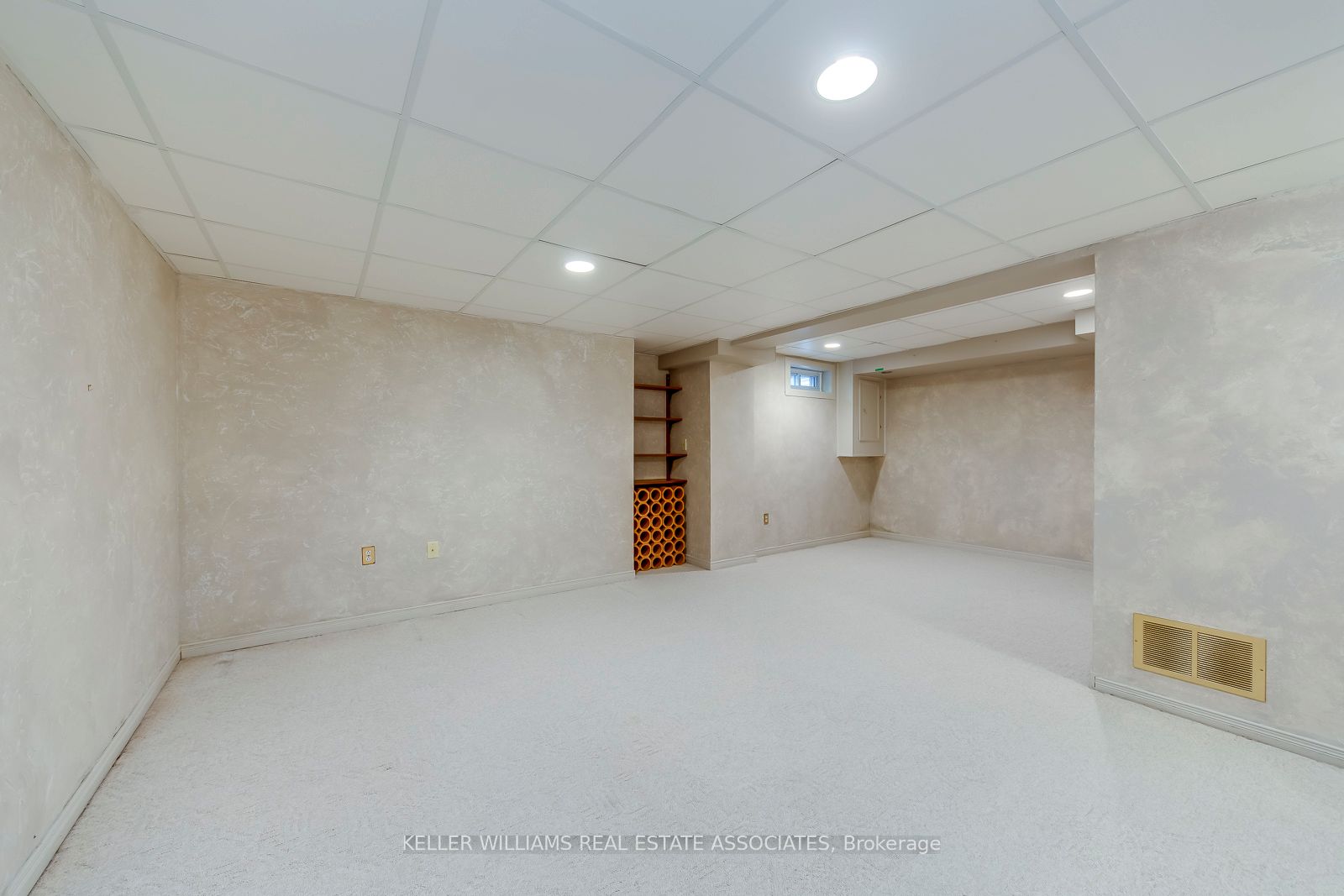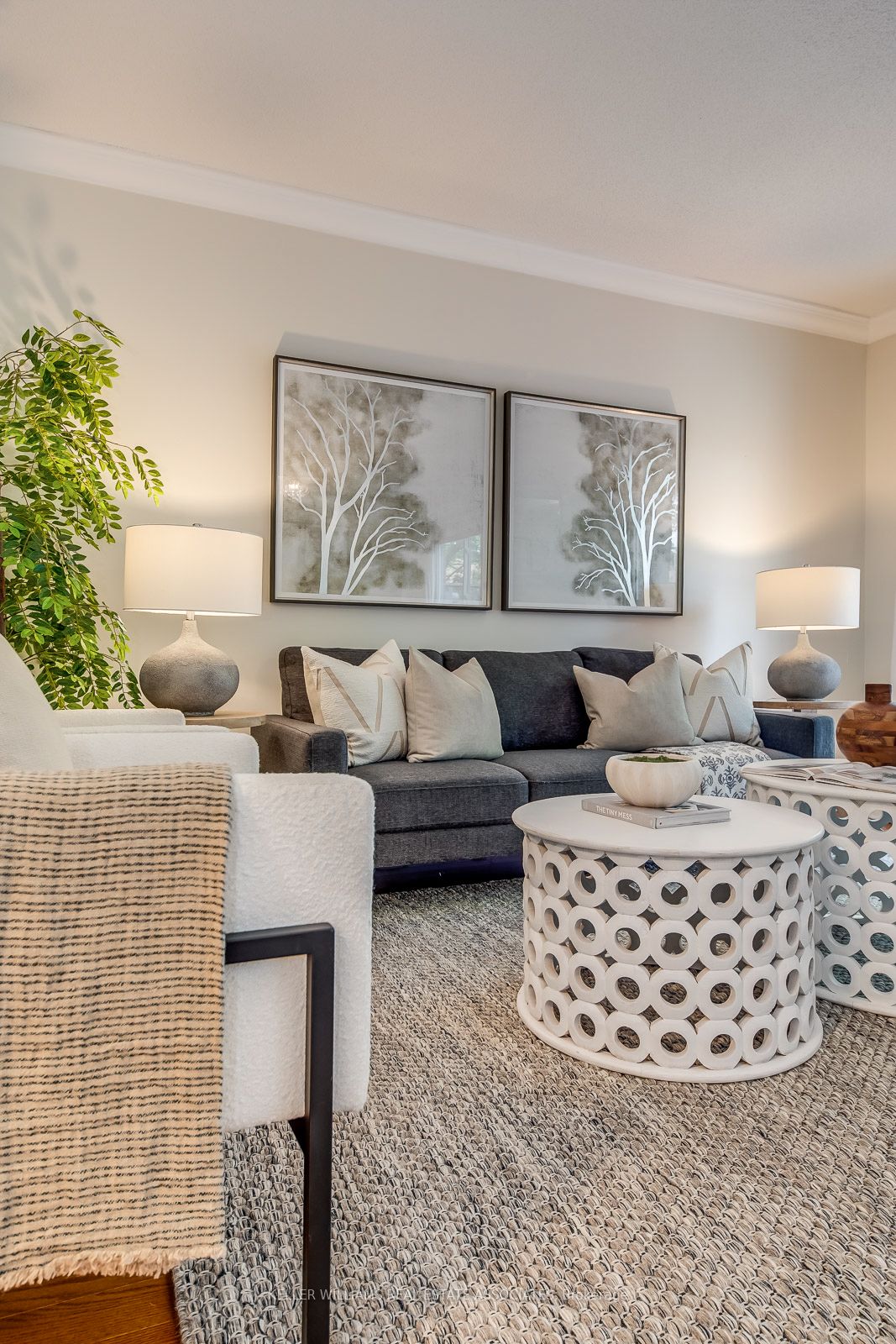
$869,900
Est. Payment
$3,322/mo*
*Based on 20% down, 4% interest, 30-year term
Listed by KELLER WILLIAMS REAL ESTATE ASSOCIATES
Condo Townhouse•MLS #W12204965•New
Included in Maintenance Fee:
Common Elements
Parking
Building Insurance
Price comparison with similar homes in Mississauga
Compared to 26 similar homes
-10.0% Lower↓
Market Avg. of (26 similar homes)
$966,788
Note * Price comparison is based on the similar properties listed in the area and may not be accurate. Consult licences real estate agent for accurate comparison
Room Details
| Room | Features | Level |
|---|---|---|
Kitchen 1.65 × 5.13 m | Granite Counters | Main |
Dining Room 2.9 × 3.43 m | Large WindowHardwood Floor | Main |
Living Room 3.86 × 4.42 m | Sunken RoomWalk-OutHardwood Floor | Main |
Primary Bedroom 3.99 × 2.62 m | 4 Pc EnsuiteCombined w/SittingWalk-In Closet(s) | Second |
Bedroom 2 3.68 × 2.87 m | Walk-In Closet(s)Window | Second |
Bedroom 3 3.05 × 3.58 m | Window | Second |
Client Remarks
For the Thoughtfully Stylish & Convenience-Craving Crowd. This 3+1 bed, 4 bath end-unit gem is tucked into one of Erin Mills friendliest little enclaves where neighbours wave, kids play together outside, and people still make eye contact. It's giving small-town vibes with gated-community energy, but with every big city convenience around the corner. Shops, schools, restaurants, gyms, Costco, parks, and rec centres - all nearby. And with the QEW and 403 close, you're never far from where you need to be. The homes charming exterior brings European-style curb appeal and timeless character that stands apart from today's builds. And unlike the stacked, stair-heavy townhomes popping up everywhere, this one feels like a true two-storey detached home just with fewer headaches. Inside, you'll find hardwood floors, granite kitchen counters, and a sunken living room, a perfect example of why this style is trending. Slightly set below the open dining area, it creates a cozy-yet-connected space perfect for entertaining or relaxing. Add northeast exposure and soft natural light, and the main floor just works. Upstairs, the principal suite is larger than many downtown condos, with space for a lounge area, a spa-like ensuite with deep soaker tub, and a walk-in closet that feels more like a dressing room than storage. Two additional bedrooms one with its own walk-in closet and another renovated bathroom complete the level. Downstairs, the finished basement offers even more flexibility: a fourth bedroom, full bath, and space for guests, teens, in-laws, or your next big idea. Out back, a private deck opens onto a quiet walking trail that leads straight to one of the neighbourhoods best-kept secrets: a beautiful sunny outdoor pool that always feels just right. Well-built. Well-cared-for. And part of a peaceful, welcoming neighbourhood that feels like home the moment you arrive.
About This Property
3050 Orleans Road, Mississauga, L5L 5P7
Home Overview
Basic Information
Amenities
Outdoor Pool
Playground
BBQs Allowed
Visitor Parking
Walk around the neighborhood
3050 Orleans Road, Mississauga, L5L 5P7
Shally Shi
Sales Representative, Dolphin Realty Inc
English, Mandarin
Residential ResaleProperty ManagementPre Construction
Mortgage Information
Estimated Payment
$0 Principal and Interest
 Walk Score for 3050 Orleans Road
Walk Score for 3050 Orleans Road

Book a Showing
Tour this home with Shally
Frequently Asked Questions
Can't find what you're looking for? Contact our support team for more information.
See the Latest Listings by Cities
1500+ home for sale in Ontario

Looking for Your Perfect Home?
Let us help you find the perfect home that matches your lifestyle













































