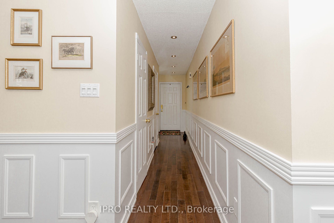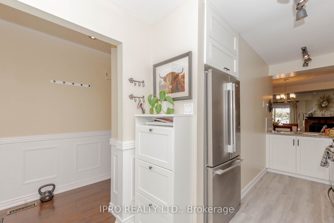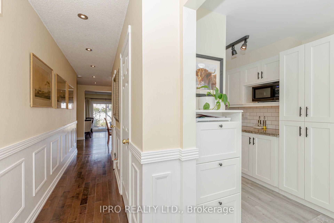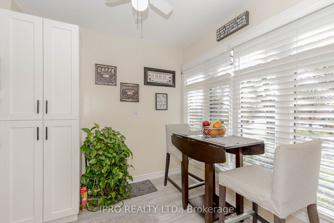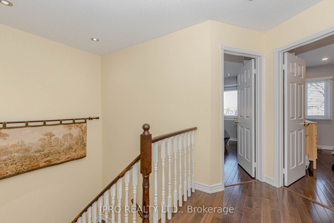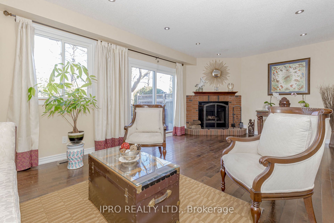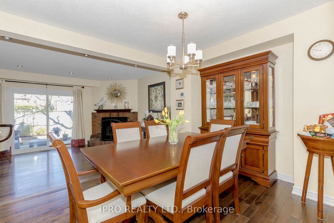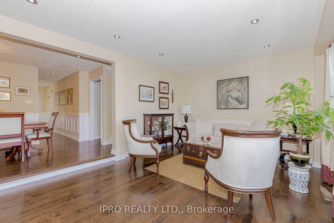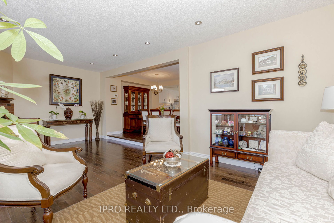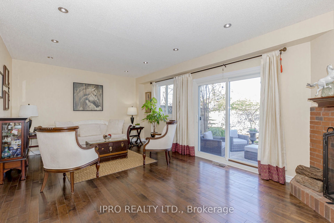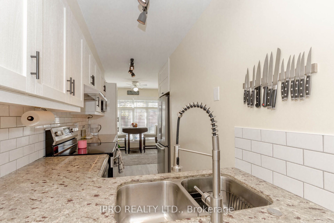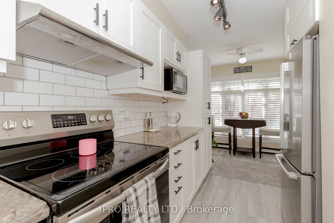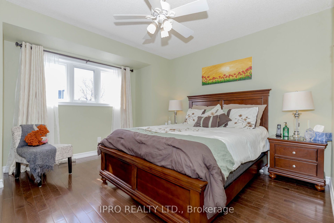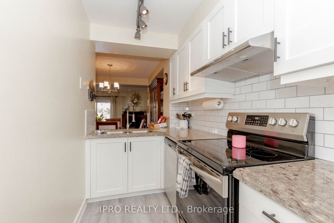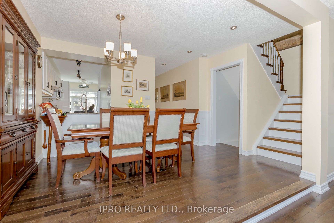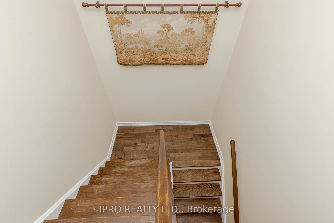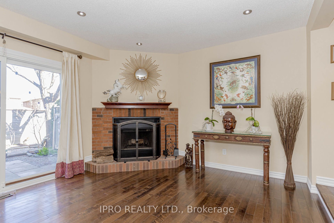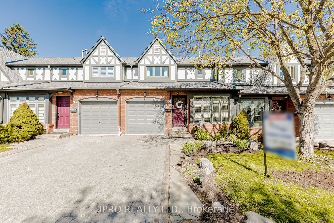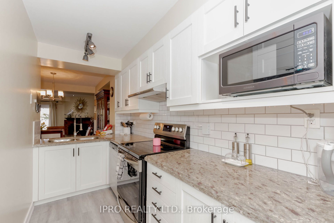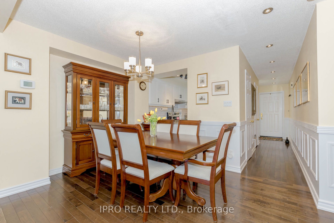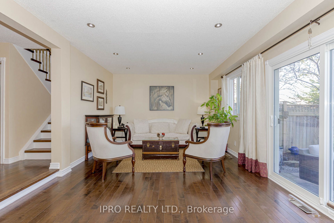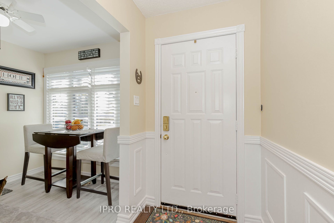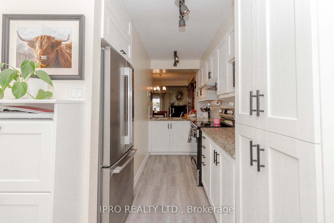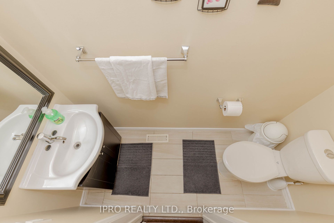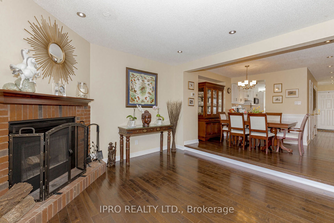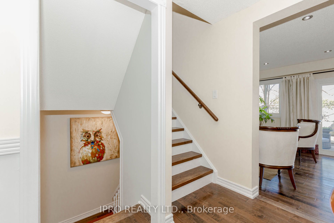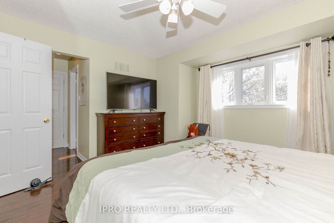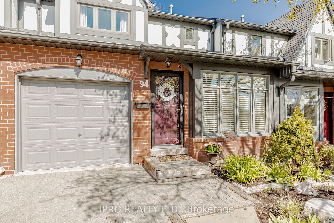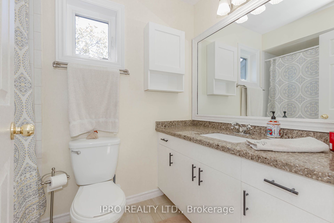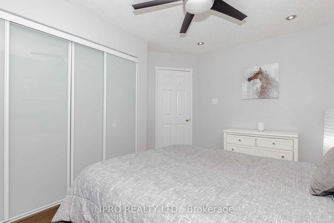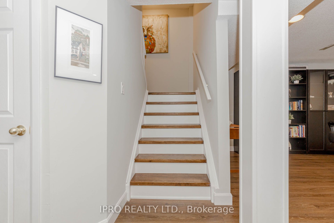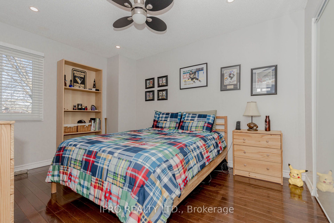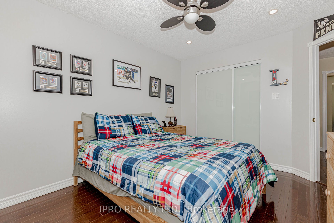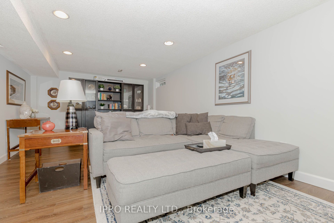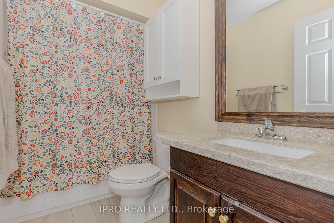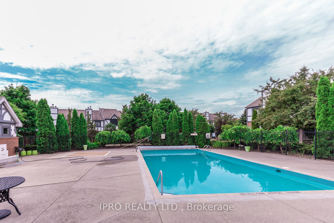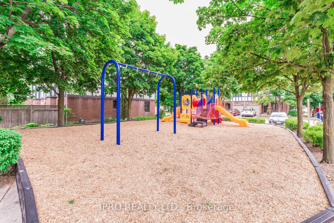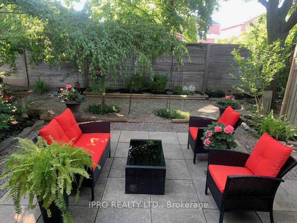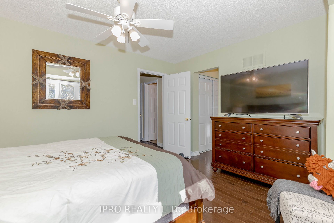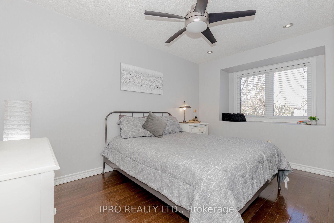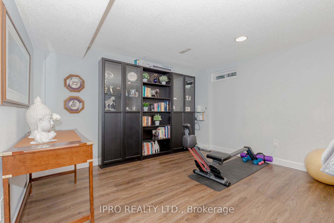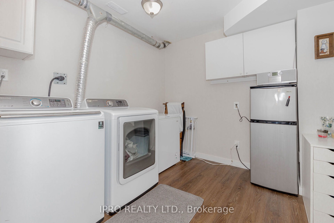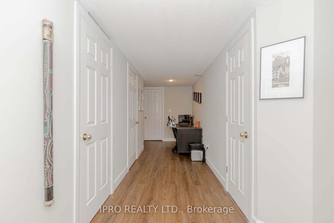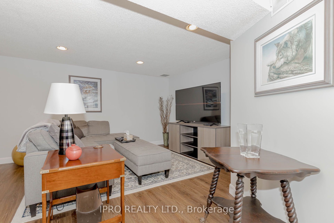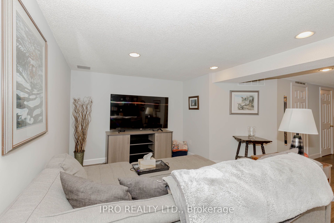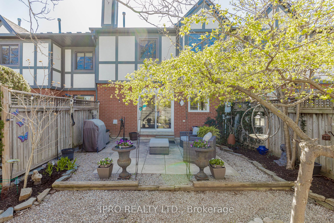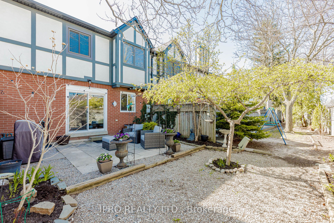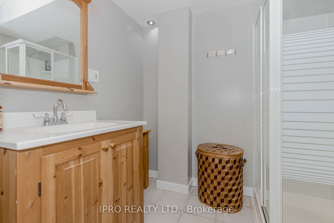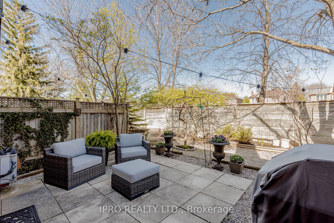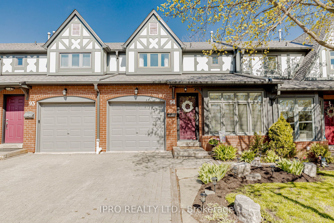
$869,000
Est. Payment
$3,319/mo*
*Based on 20% down, 4% interest, 30-year term
Listed by IPRO REALTY LTD.
Condo Townhouse•MLS #W12109444•Price Change
Included in Maintenance Fee:
Common Elements
Building Insurance
Parking
Price comparison with similar homes in Mississauga
Compared to 33 similar homes
-18.3% Lower↓
Market Avg. of (33 similar homes)
$1,063,908
Note * Price comparison is based on the similar properties listed in the area and may not be accurate. Consult licences real estate agent for accurate comparison
Client Remarks
Freshly painted and meticulously maintained...Welcome to this Exquisite 3-Bedroom Executive Townhome In Erin Mills. Centrally located and Designed For Both Comfortable Family Living And Sophisticated Entertaining; This Home Blends Modern Elegance With Everyday Functionality. The Main living space has rich, dark hardwood Floors and a wood burning functioning fireplace, Chef-Inspired Kitchen features new kitchen cabinetry(2025) and sleek Countertops, Vinyl Flooring And A Bright Breakfast Area Overlooking the beautifully landscaped front yard. Large and filled with natural light, this bright open living and dining room are an entertainers dream, with a sliding door out to the private spacious rear patio. On the second level, there are Three large, bright and well lit bedrooms with lots of storage space, and two full well appointed bathrooms. This Townhome has Stunning Curb Appeal that Includes a landscaped Front Yard, interlocking brick driveway, And A The Garage with extra shelving that Provides Ample Storage. The Backyard Is Private, Spacious and a great outdoor haven. The Fully Finished Basement includes extra space for a family room or games room, a 3pc full bathroom and a flexible space for an office or gym adjacent to a renovated Laundry Room With lots of Storage cabinetry and shelving. Minutes From Hwy 403, QEW, & 407, This Home Offers Easy Commuting And Proximity To Top-Rated Schools, Parks, Shopping, And Public Transit. Don't Miss The Opportunity To Make It Yours!
About This Property
3050 Orleans Road, Mississauga, L5L 5P7
Home Overview
Basic Information
Amenities
BBQs Allowed
Outdoor Pool
Playground
Visitor Parking
Walk around the neighborhood
3050 Orleans Road, Mississauga, L5L 5P7
Shally Shi
Sales Representative, Dolphin Realty Inc
English, Mandarin
Residential ResaleProperty ManagementPre Construction
Mortgage Information
Estimated Payment
$0 Principal and Interest
 Walk Score for 3050 Orleans Road
Walk Score for 3050 Orleans Road

Book a Showing
Tour this home with Shally
Frequently Asked Questions
Can't find what you're looking for? Contact our support team for more information.
See the Latest Listings by Cities
1500+ home for sale in Ontario

Looking for Your Perfect Home?
Let us help you find the perfect home that matches your lifestyle
