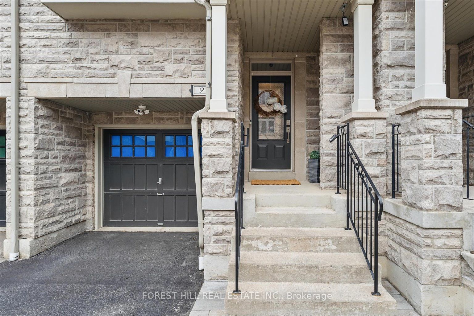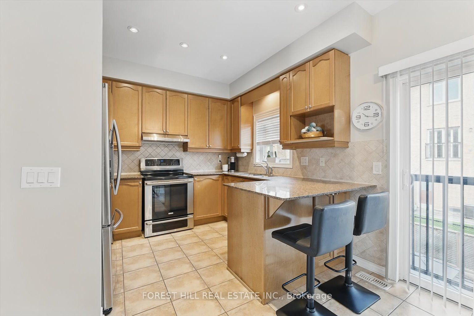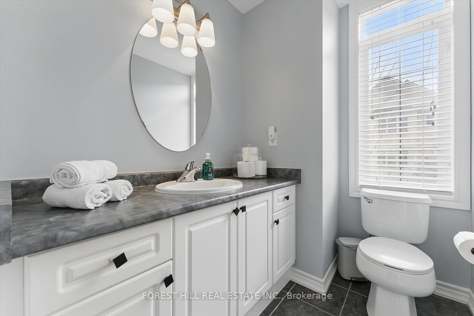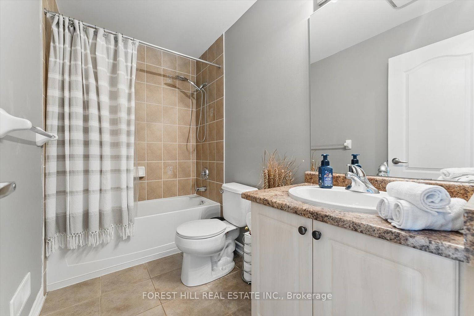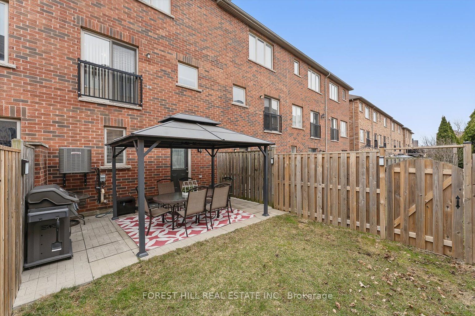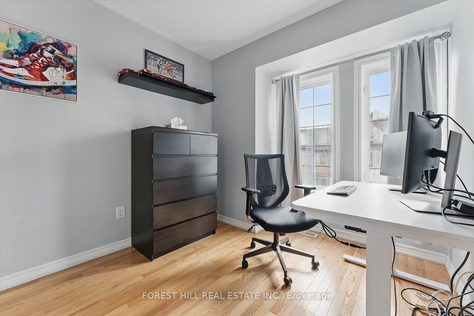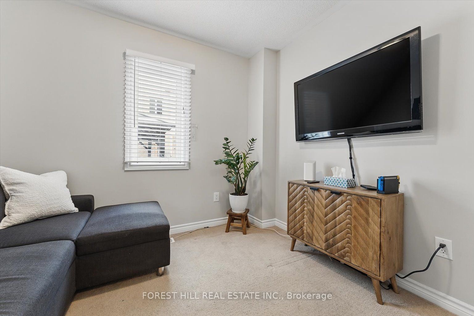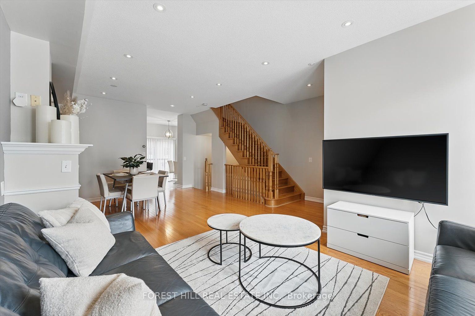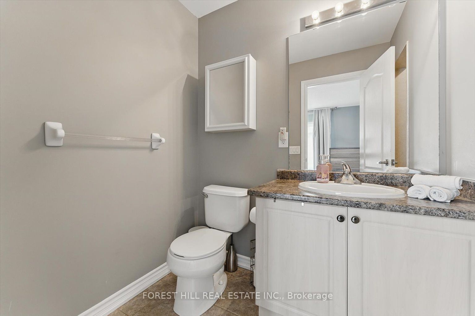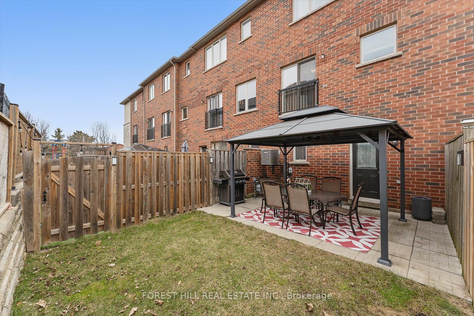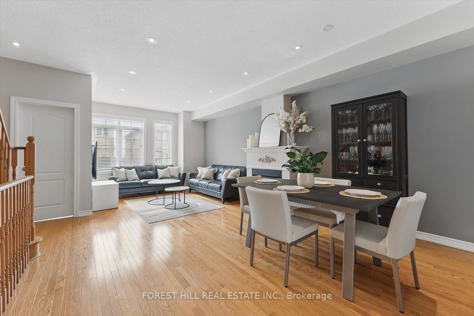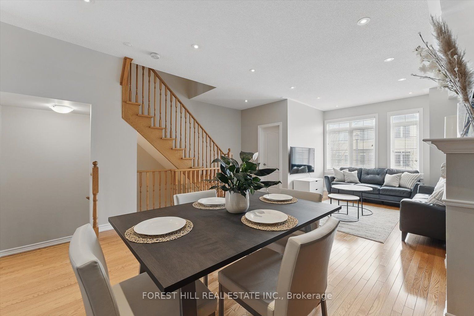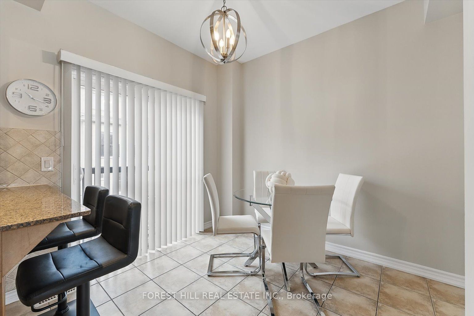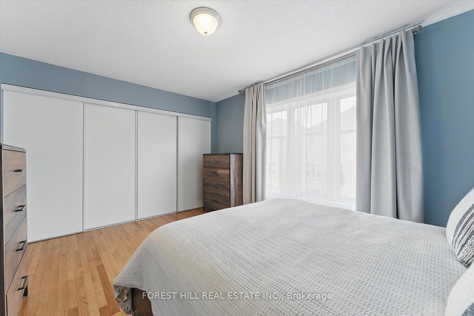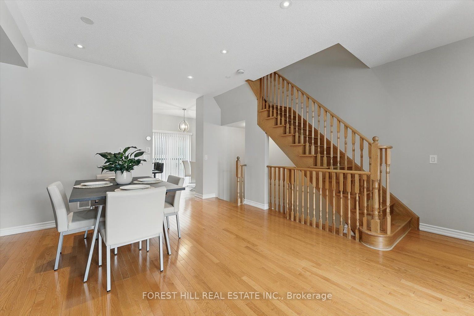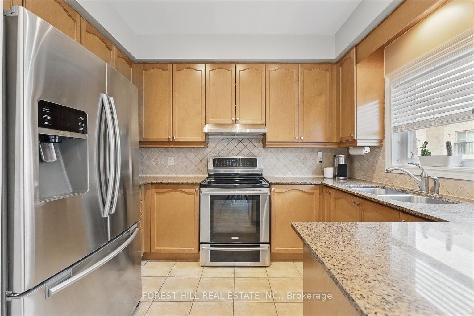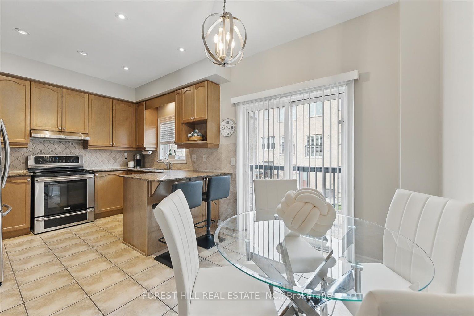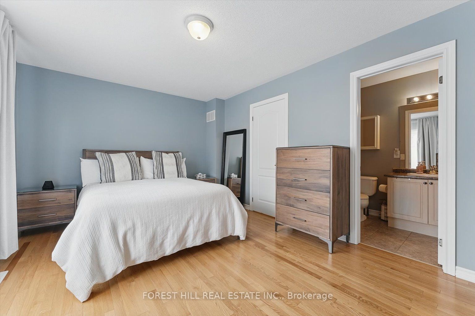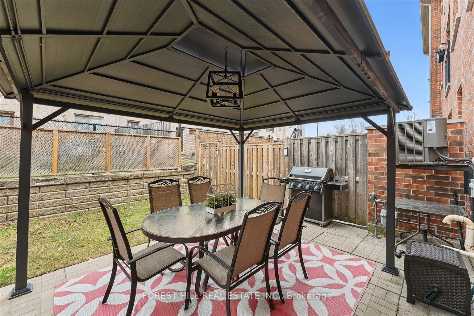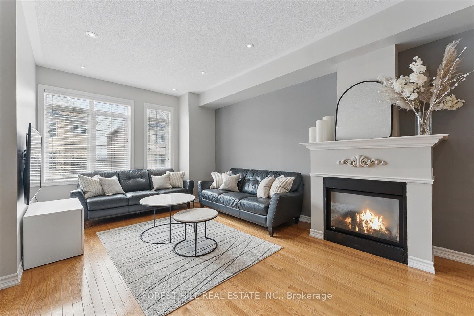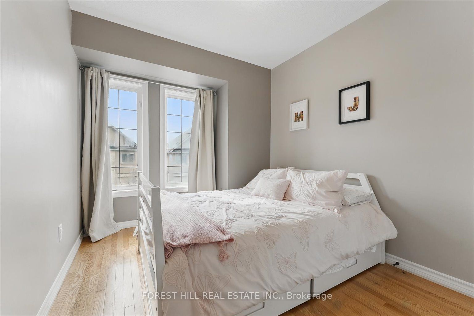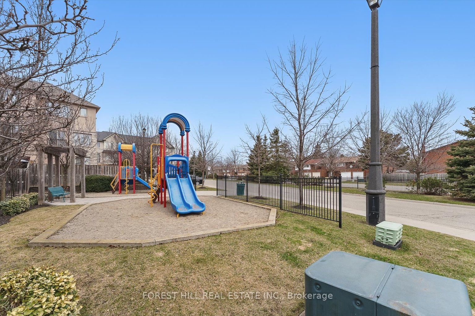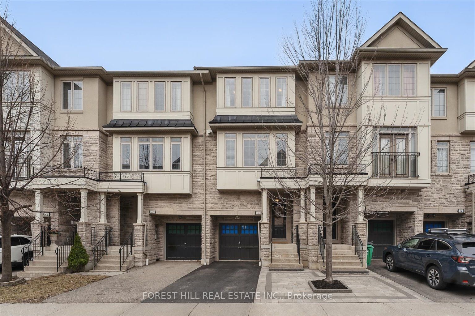
$1,039,000
Est. Payment
$3,968/mo*
*Based on 20% down, 4% interest, 30-year term
Listed by FOREST HILL REAL ESTATE INC.
Att/Row/Townhouse•MLS #W12088125•New
Price comparison with similar homes in Mississauga
Compared to 17 similar homes
-1.4% Lower↓
Market Avg. of (17 similar homes)
$1,053,411
Note * Price comparison is based on the similar properties listed in the area and may not be accurate. Consult licences real estate agent for accurate comparison
Room Details
| Room | Features | Level |
|---|---|---|
Kitchen 2.94 × 5.24 m | Eat-in KitchenHardwood Floor | Second |
Dining Room 2.98 × 4.23 m | Open ConceptHardwood Floor | Second |
Primary Bedroom 3.39 × 4.53 m | His and Hers ClosetsHardwood Floor3 Pc Ensuite | Third |
Bedroom 2 2.59 × 3.14 m | Large WindowHardwood Floor | Third |
Bedroom 3 3.73 × 2.55 m | Large WindowHardwood Floor | Third |
Client Remarks
Welcome to this meticulously maintained 3-bedroom, 2.5-bathroom Freehold Townhouse, located in the desirable Applewood community of Mississauga. This home seamlessly blends elegant design with modern amenities, providing a comfortable and stylish living experience. The property features a sophisticated front elevation with stucco and stone finishes, complemented by a stone interlocking front entrance, enhancing its curb appeal. Inside, the bright main and upper levels are adorned with hardwood floors, wooden staircases, pot lights galore, and 9 ft smooth ceilings on the main floor, creating a bright and airy atmosphere. The spacious living and dining areas are designed for both relaxation and entertaining, offering a seamless flow and ample natural light. The modern kitchen boasts granite countertops, stainless steel appliances and a spacious breakfast area. The master bedroom includes double closets and a 3-piece ensuite bath with a large shower, providing a serene personal retreat. Two generously sized bedrooms share a well-appointed 4-piece main bath, accommodating family members or guests comfortably. The finished basement offers a spacious laundry area, a den/office and ample storage space, catering to various lifestyle needs. Situated in a mature neighborhood, the home is close to parks, schools, restaurants, and shopping centers, including Square One and Sherway Gardens, both within a 10-minute drive. Public transit options, such as Mississauga Transit, Kipling Subway, Port Credit, and Long Branch GO Stations, are easily accessible, along with major highways for convenient commuting.
About This Property
3038 Haines Road, Mississauga, L4Y 0C8
Home Overview
Basic Information
Walk around the neighborhood
3038 Haines Road, Mississauga, L4Y 0C8
Shally Shi
Sales Representative, Dolphin Realty Inc
English, Mandarin
Residential ResaleProperty ManagementPre Construction
Mortgage Information
Estimated Payment
$0 Principal and Interest
 Walk Score for 3038 Haines Road
Walk Score for 3038 Haines Road

Book a Showing
Tour this home with Shally
Frequently Asked Questions
Can't find what you're looking for? Contact our support team for more information.
See the Latest Listings by Cities
1500+ home for sale in Ontario

Looking for Your Perfect Home?
Let us help you find the perfect home that matches your lifestyle
