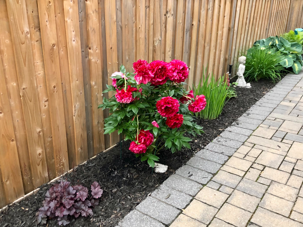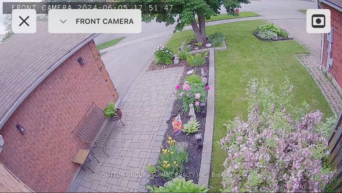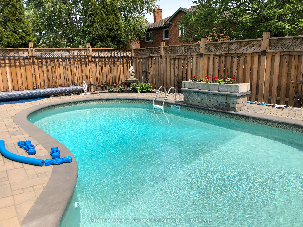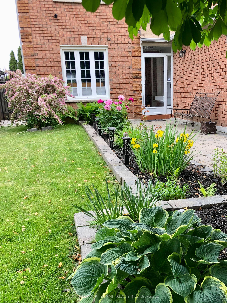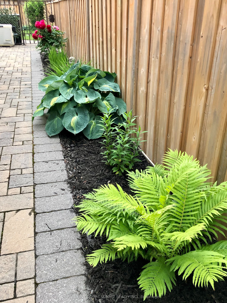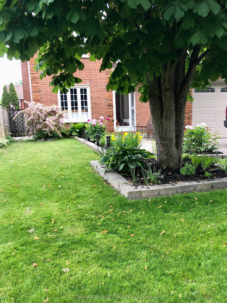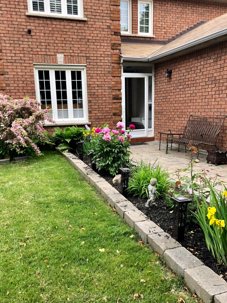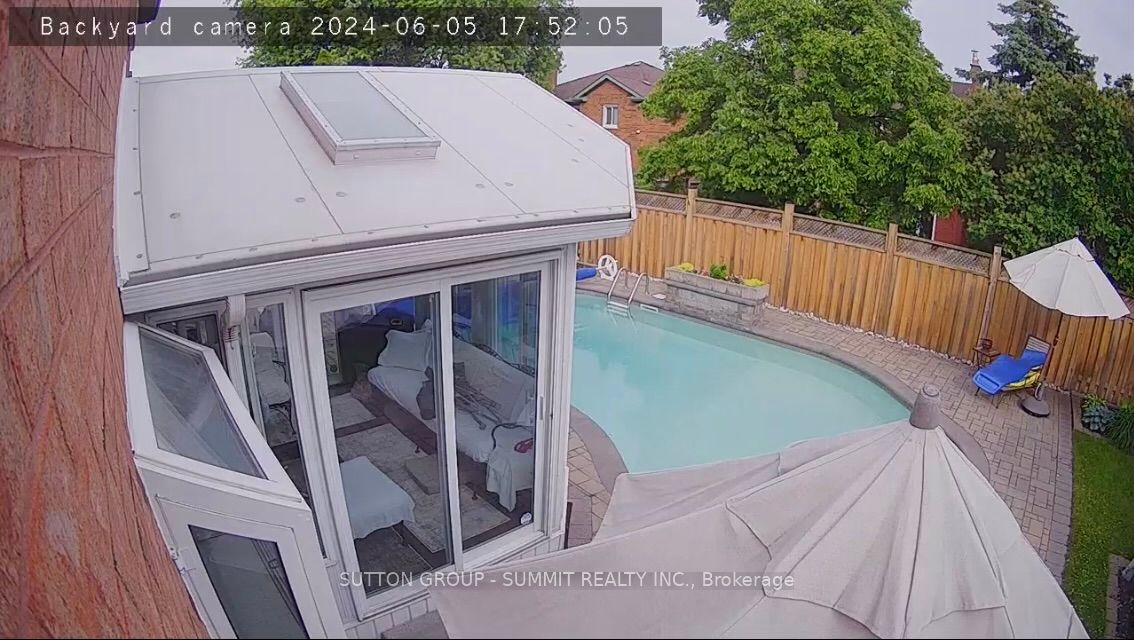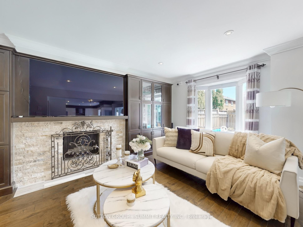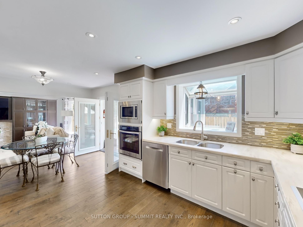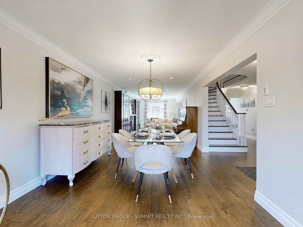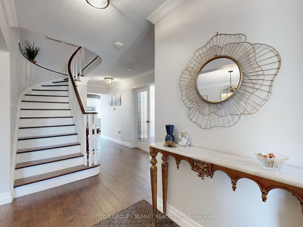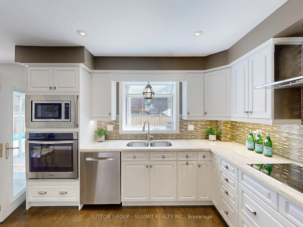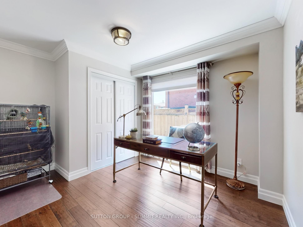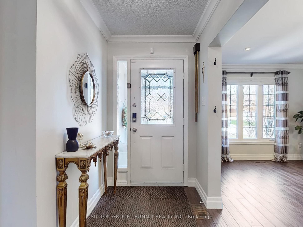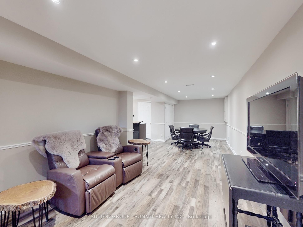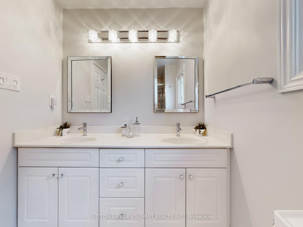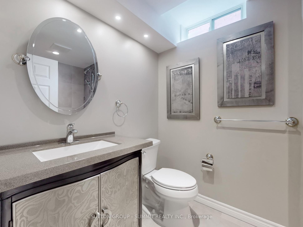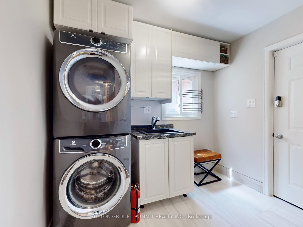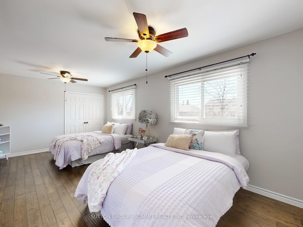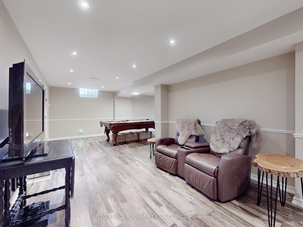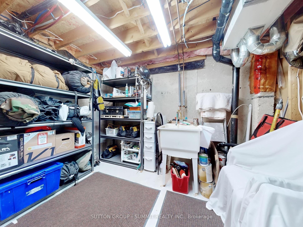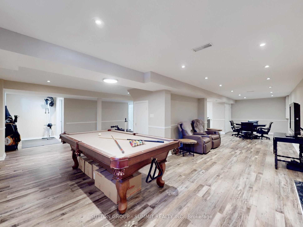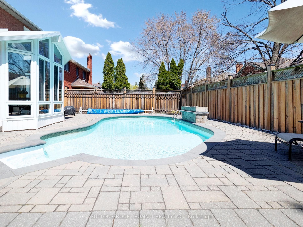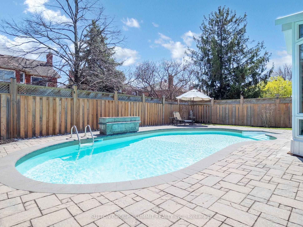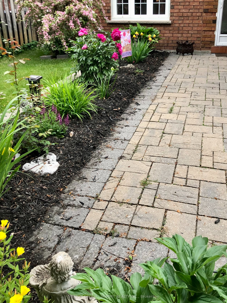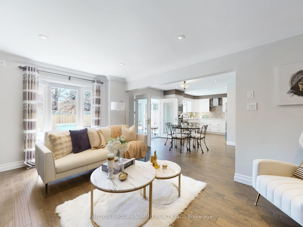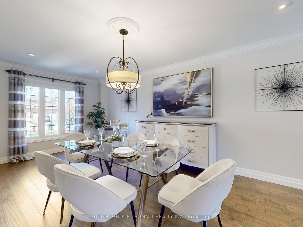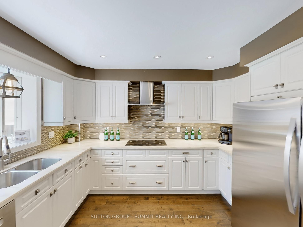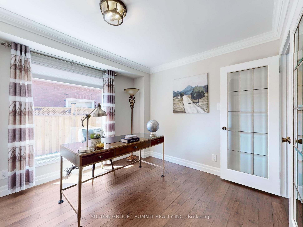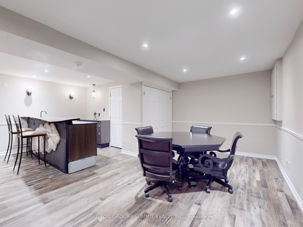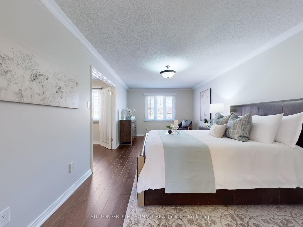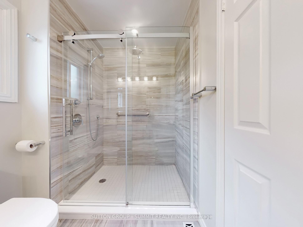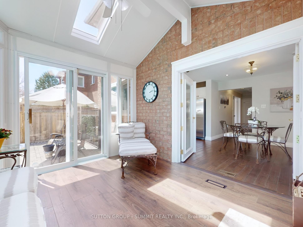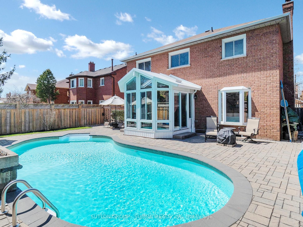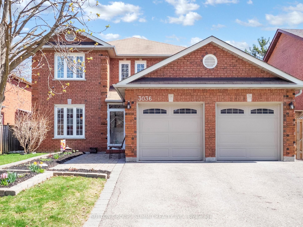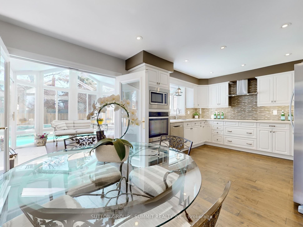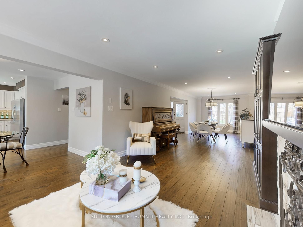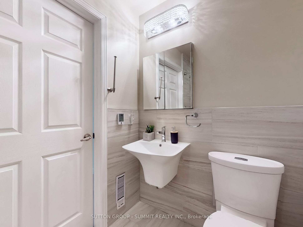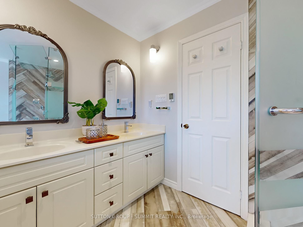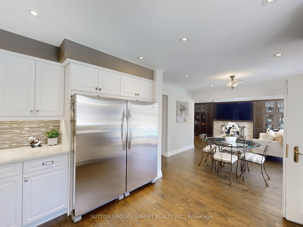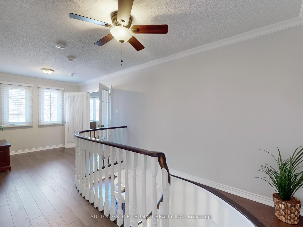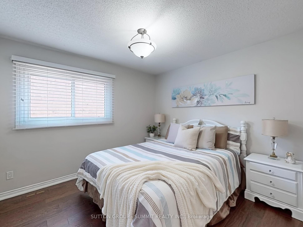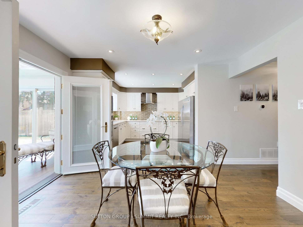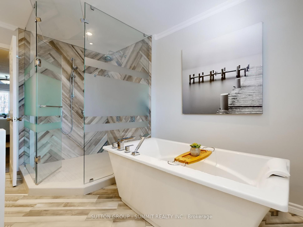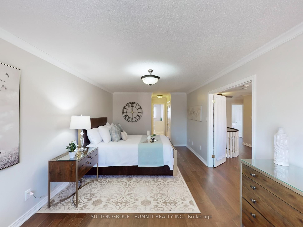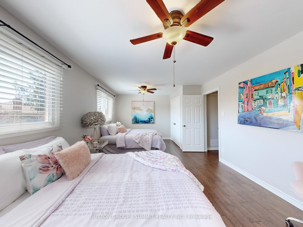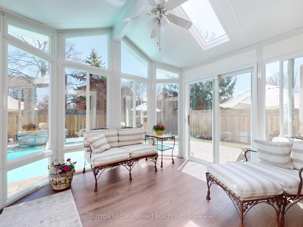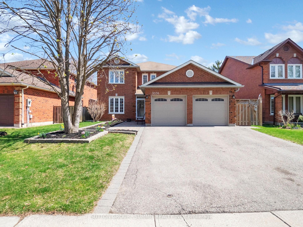
$1,449,000
Est. Payment
$5,534/mo*
*Based on 20% down, 4% interest, 30-year term
Listed by SUTTON GROUP - SUMMIT REALTY INC.
Detached•MLS #W12113042•Price Change
Price comparison with similar homes in Mississauga
Compared to 118 similar homes
-11.1% Lower↓
Market Avg. of (118 similar homes)
$1,630,431
Note * Price comparison is based on the similar properties listed in the area and may not be accurate. Consult licences real estate agent for accurate comparison
Room Details
| Room | Features | Level |
|---|---|---|
Living Room 11.43 × 3.29 m | Hardwood FloorB/I ShelvesFireplace | Main |
Dining Room 11.43 × 3.29 m | Hardwood FloorCombined w/Living | Main |
Kitchen 3.41 × 3.38 m | Hardwood FloorB/I AppliancesRenovated | Main |
Bedroom 4 3.65 × 3.1 m | Hardwood FloorCloset | Main |
Primary Bedroom 5.82 × 3.35 m | Hardwood Floor6 Pc EnsuiteWalk-In Closet(s) | Second |
Bedroom 2 6.03 × 3.38 m | Hardwood FloorDouble Closet | Second |
Client Remarks
Located in a prime area with excellent neighbors, this stunning home has been fully renovated over the past few years and is move-in ready for even the most discriminating buyer. Featuring hardwood floors throughout, pot lights and smooth ceilings- the house offers a perfect blend of comfort and elegance. With 4 spacious bathrooms-including a main-floor bathroom with a separate shower (3 of the 4 bathrooms have heated floors) and 4 large bedrooms, one of which was converted from two rooms (easily reversible to create a fifth bedroom), this home provides flexible living space to suit your needs. Primary bedroom retreat with jacuzzi, separate shower and double sinks will have you in awe! The large, open-concept basement is perfect for entertaining, complete with a cozy fireplace and a stylish wet bar. Renovated Family size kitchen with Corian counters and greenhouse window is equipped with stainless steel appliances, including over sized Fridge and in the basement wine and soda fridges for added convenience. Upgrades include as well furnace, tankless water heater, central air conditioning system (all ofwhich are owned) and in ground sprinkler system front and back! Enjoy the bright and relaxing sunroom that opens directly to a beautifully landscaped backyard with a saltwater heated pool featuring a waterfall-your own private oasis.This home truly has it all and is ready for you to move in and enjoy.
About This Property
3036 Harvey Crescent, Mississauga, L5L 4W1
Home Overview
Basic Information
Walk around the neighborhood
3036 Harvey Crescent, Mississauga, L5L 4W1
Shally Shi
Sales Representative, Dolphin Realty Inc
English, Mandarin
Residential ResaleProperty ManagementPre Construction
Mortgage Information
Estimated Payment
$0 Principal and Interest
 Walk Score for 3036 Harvey Crescent
Walk Score for 3036 Harvey Crescent

Book a Showing
Tour this home with Shally
Frequently Asked Questions
Can't find what you're looking for? Contact our support team for more information.
See the Latest Listings by Cities
1500+ home for sale in Ontario

Looking for Your Perfect Home?
Let us help you find the perfect home that matches your lifestyle
