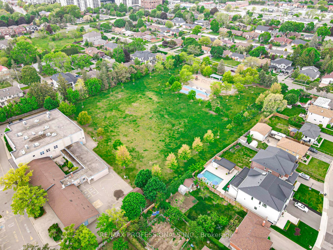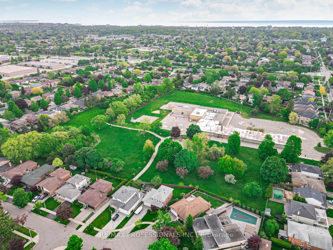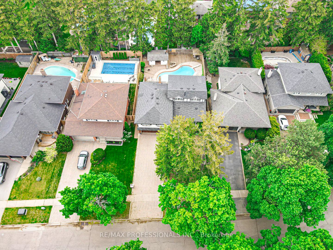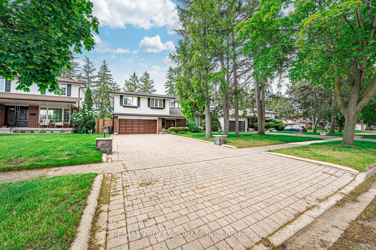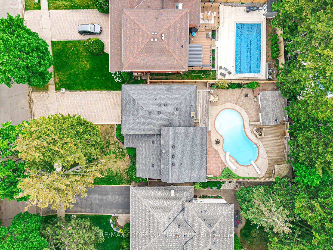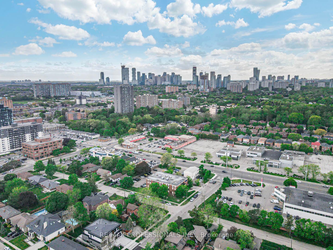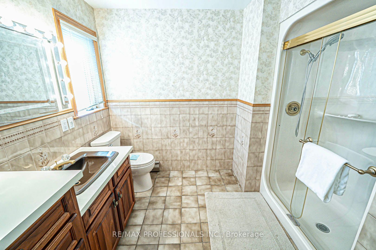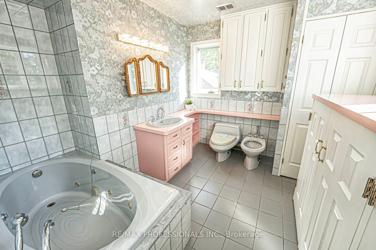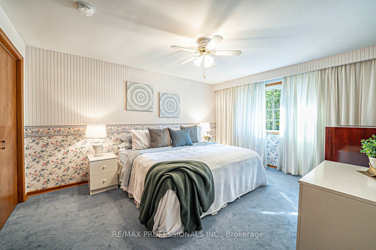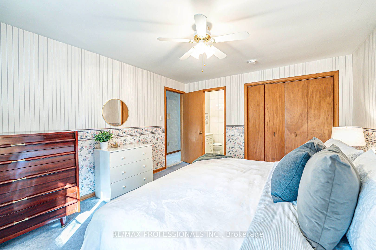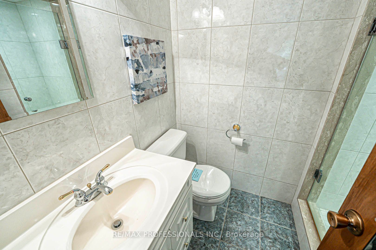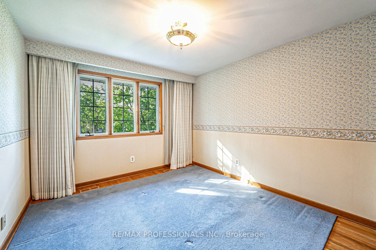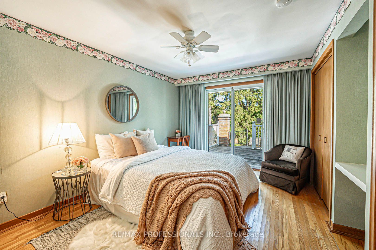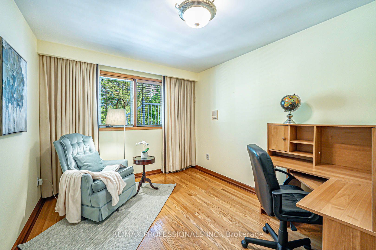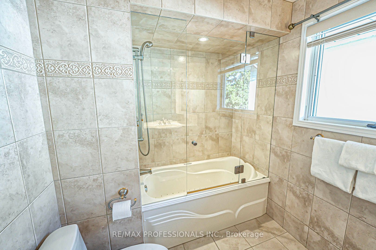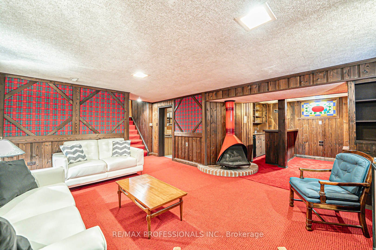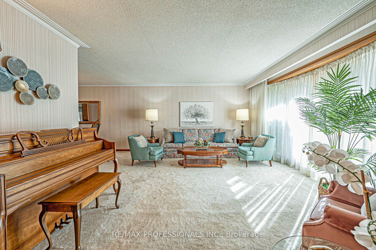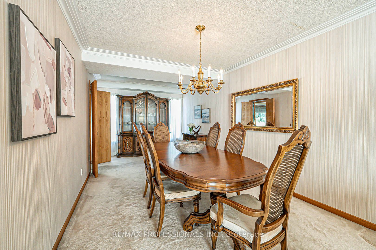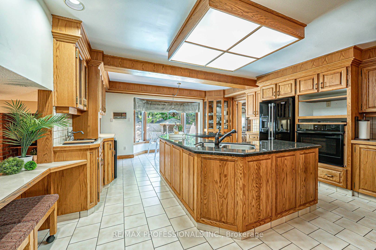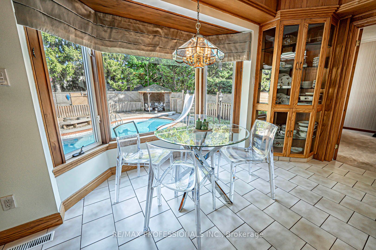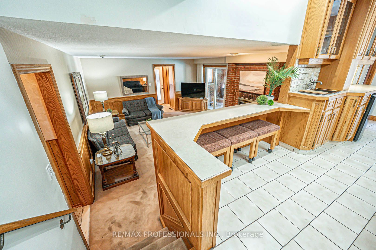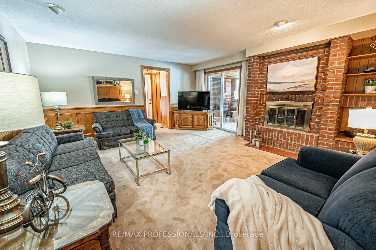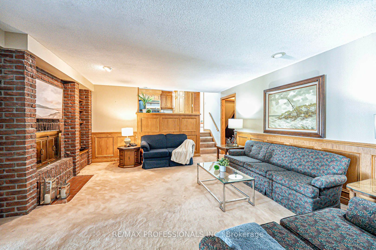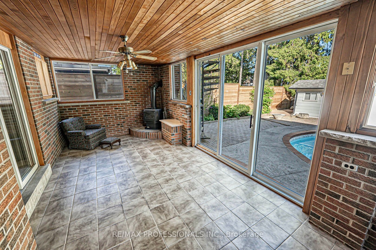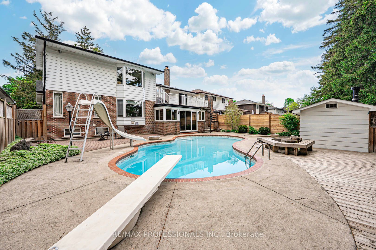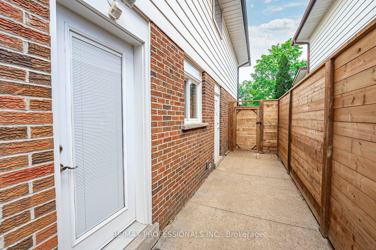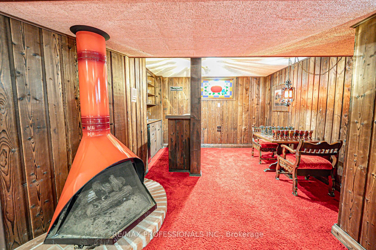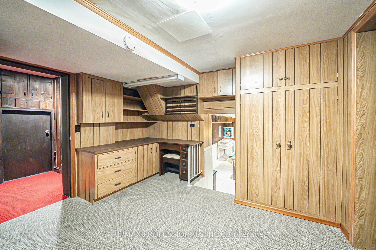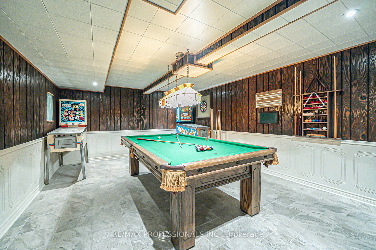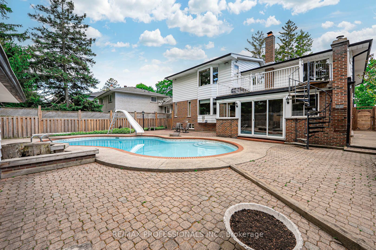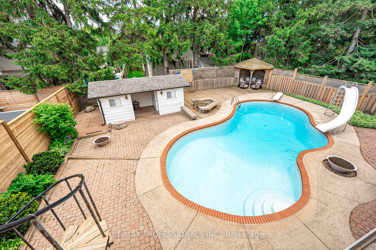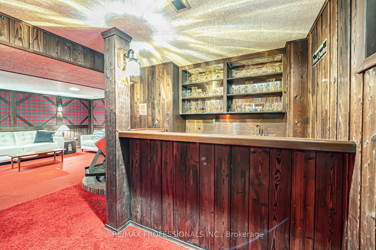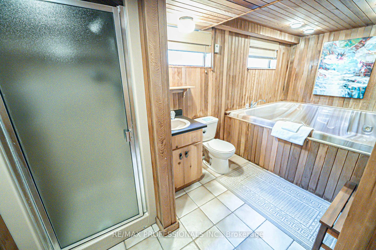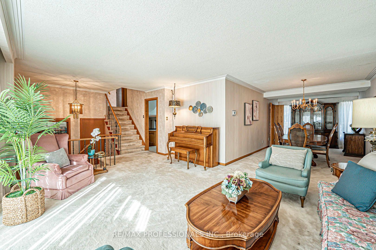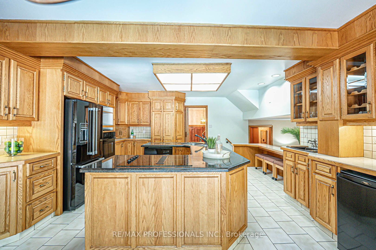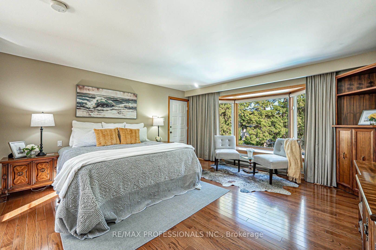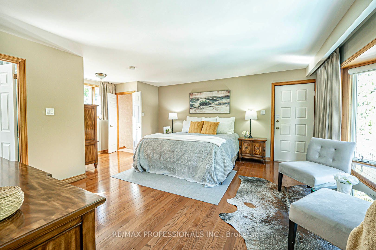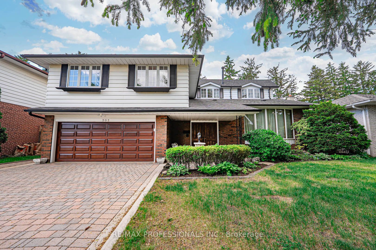
$1,599,900
Est. Payment
$6,111/mo*
*Based on 20% down, 4% interest, 30-year term
Listed by RE/MAX PROFESSIONALS INC.
Detached•MLS #W12180965•New
Price comparison with similar homes in Mississauga
Compared to 21 similar homes
-55.6% Lower↓
Market Avg. of (21 similar homes)
$3,605,502
Note * Price comparison is based on the similar properties listed in the area and may not be accurate. Consult licences real estate agent for accurate comparison
Room Details
| Room | Features | Level |
|---|---|---|
Living Room 6.45 × 4.36 m | BroadloomCrown MouldingWindow Floor to Ceiling | Main |
Dining Room 3.01 × 6.04 m | BroadloomCrown MouldingWindow | Main |
Kitchen 4.79 × 4.41 m | Open ConceptCentre IslandOverlooks Family | Main |
Primary Bedroom 4.77 × 6.46 m | Bay WindowW/O To Deck7 Pc Ensuite | Upper |
Bedroom 2 2.86 × 3.91 m | Hardwood FloorWindow | In Between |
Bedroom 3 3.89 × 3.91 m | Hardwood FloorDouble ClosetW/O To Deck | In Between |
Client Remarks
Must See - Rare & Unique 6 Level Sidesplit with a huge addition across the back of the house on 2 floors. The basement has a separate entrance via the garage. The large Primary Bedroom addition was built with 2 ensuite bathrooms! On the main level the addition includes an extended kitchen, extended dining room and additional 3 seasons room added at the family room level! Open Concept Kitchen with huge Eat-in Breakfast Area Overlooking the Fully Fenced Yard and Swimming Pool. The Kitchen also overlooks a Cozy Ground Level Family Room that Walks out to a Sun Room for additional Entertaining Space. 5 BEDROOMS, 6 BATHS: Originally a 4 Bedroom home. FINISHED BASEMENT: Go Back in Time in the Pub style rec room with Wet Bar! The bathroom in the lower level is set up as a spa area (Note that the 2 person hot tub has not been filled and activated in several years) A few steps down takes you to the billiards and games room. So much storage with Crawl Space, and an additional storage room and workshop. COOL FACTOR: Swimming Pool with Waterslide and change room! Games and Billiards Room For Additional family Fun SERENE NATURAL BEAUTY: Large Yard & Surrounded by Towering Mature Trees. PRIME LOCATION: Family Friendly Court/Cul-De-Sac, Steps to All Amenities, Schools and Hospital. Minutes to Shops, located between Sherway Gardens and Square1 Shopping Centre, Easy Transit, Minutes to GO STATION and Easy Access to QEW, 427 and 403.
About This Property
302 Lenel Court, Mississauga, L5A 1R9
Home Overview
Basic Information
Walk around the neighborhood
302 Lenel Court, Mississauga, L5A 1R9
Shally Shi
Sales Representative, Dolphin Realty Inc
English, Mandarin
Residential ResaleProperty ManagementPre Construction
Mortgage Information
Estimated Payment
$0 Principal and Interest
 Walk Score for 302 Lenel Court
Walk Score for 302 Lenel Court

Book a Showing
Tour this home with Shally
Frequently Asked Questions
Can't find what you're looking for? Contact our support team for more information.
See the Latest Listings by Cities
1500+ home for sale in Ontario

Looking for Your Perfect Home?
Let us help you find the perfect home that matches your lifestyle
