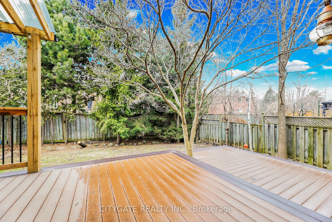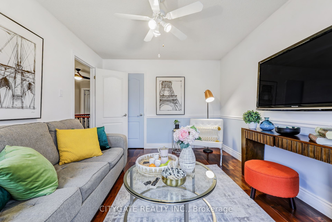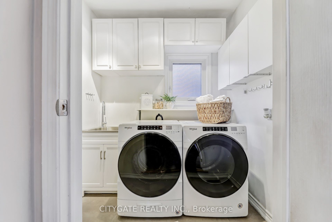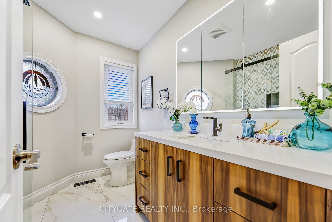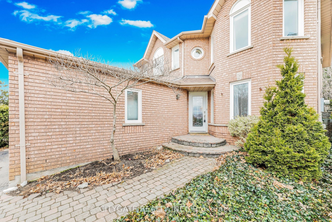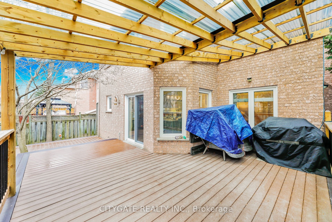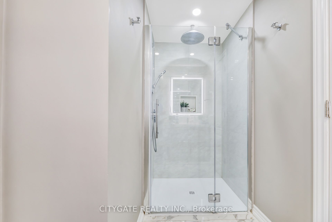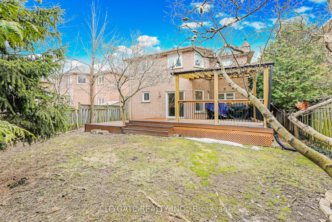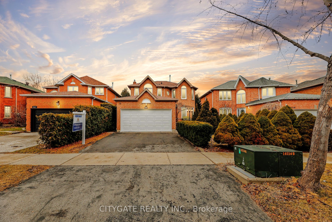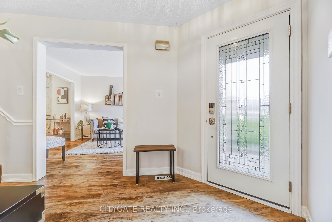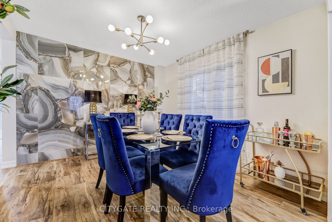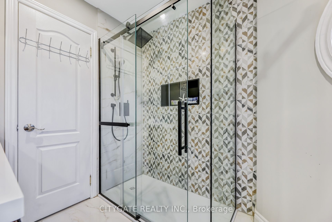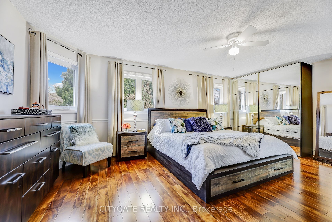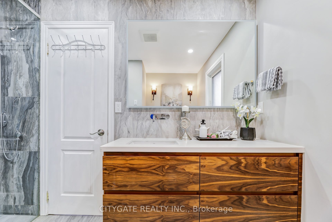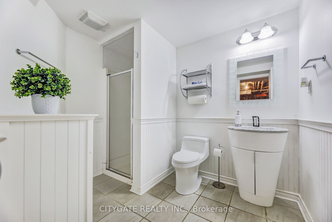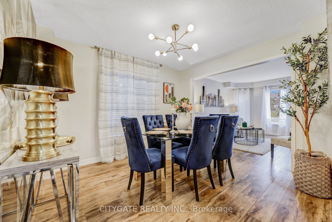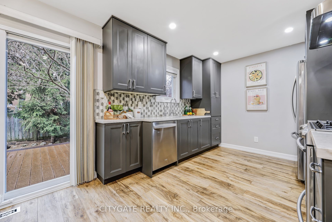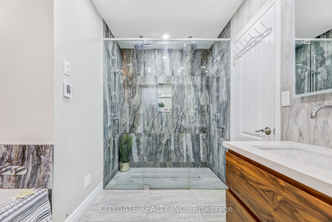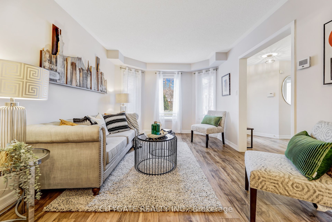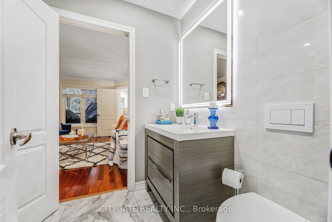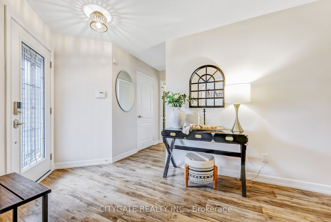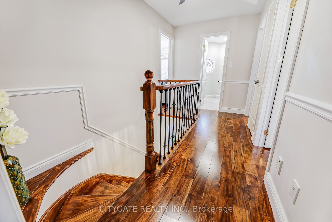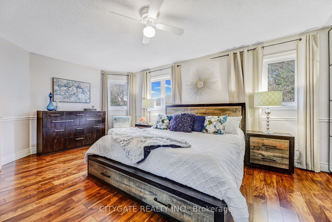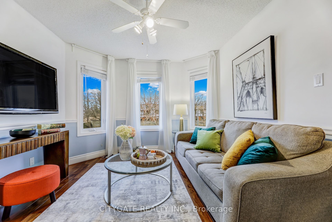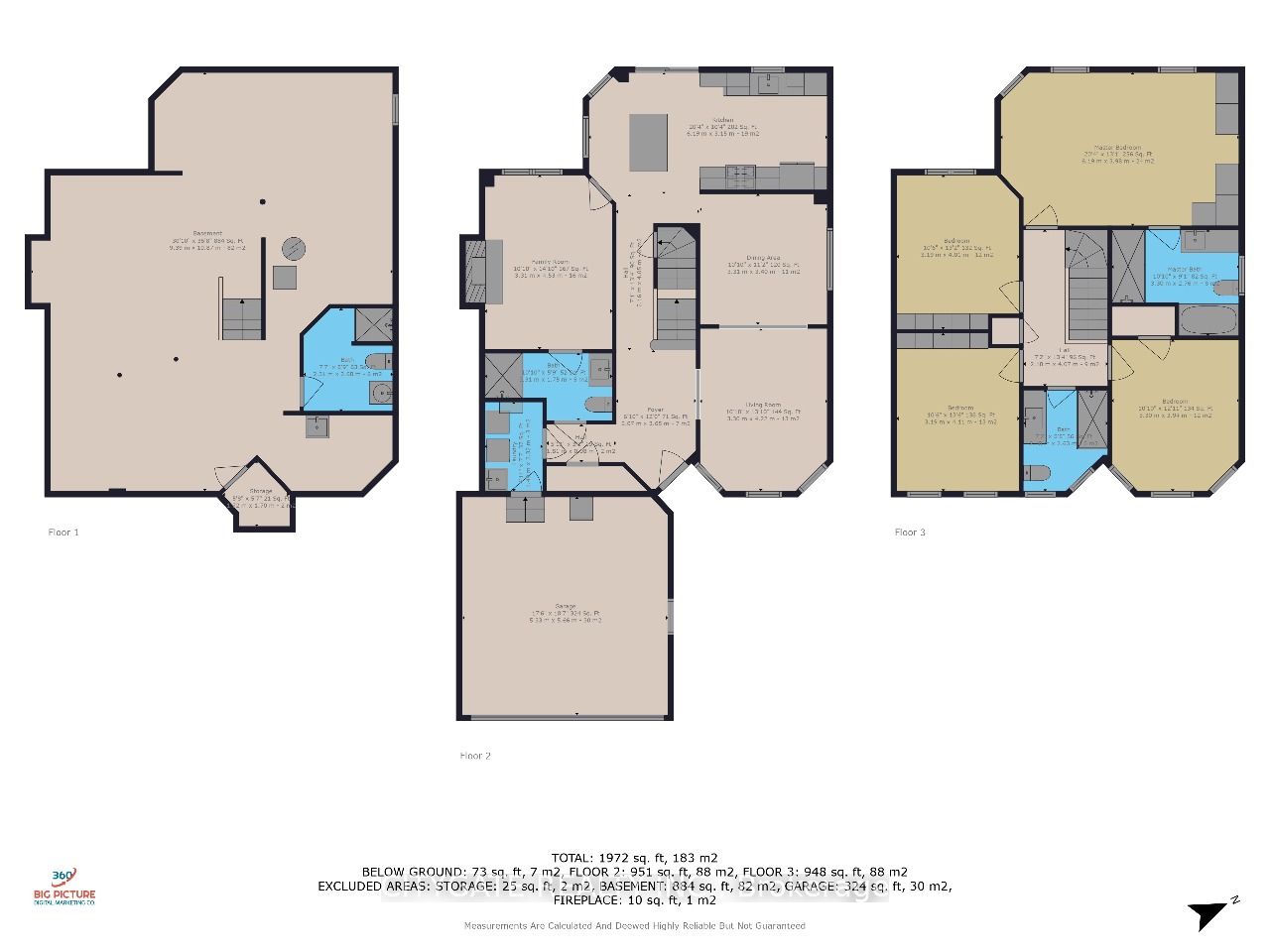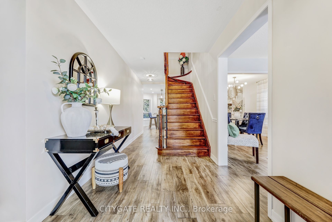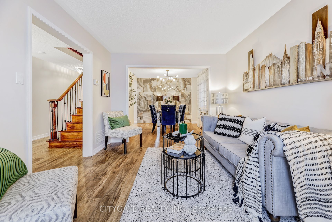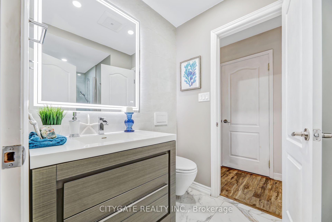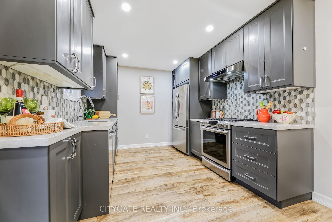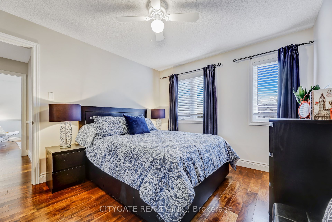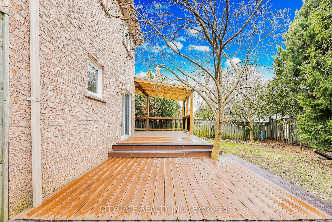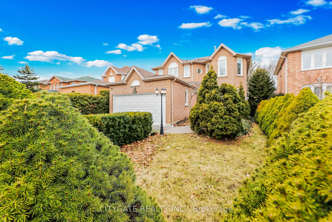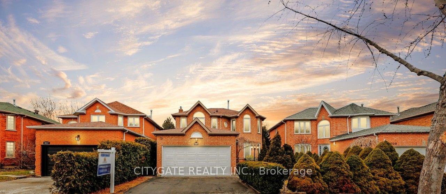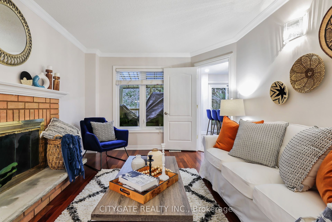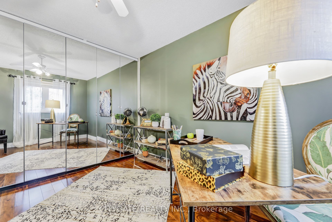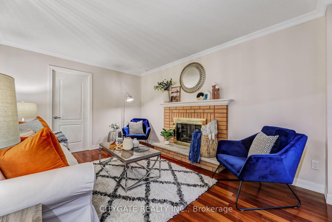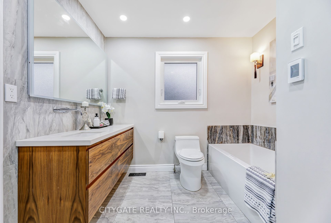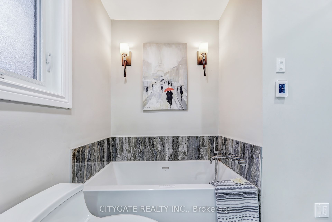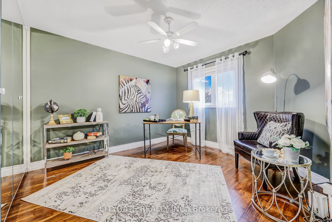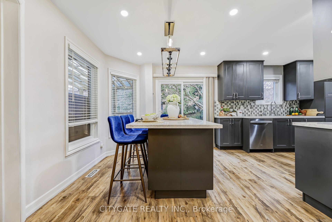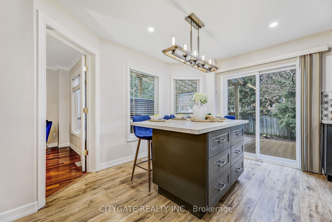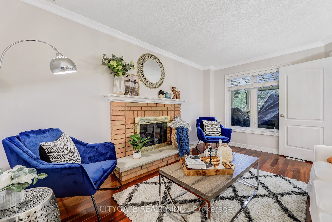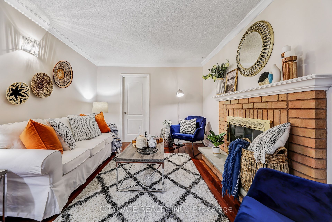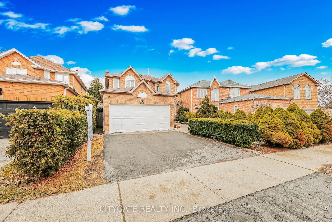
$1,388,800
Est. Payment
$5,304/mo*
*Based on 20% down, 4% interest, 30-year term
Listed by CITYGATE REALTY INC.
Detached•MLS #W12036670•New
Price comparison with similar homes in Mississauga
Compared to 92 similar homes
-24.7% Lower↓
Market Avg. of (92 similar homes)
$1,843,780
Note * Price comparison is based on the similar properties listed in the area and may not be accurate. Consult licences real estate agent for accurate comparison
Room Details
| Room | Features | Level |
|---|---|---|
Kitchen 3.35 × 3 m | Modern KitchenStainless Steel ApplGranite Counters | Ground |
Dining Room 3.6 × 4.11 m | Combined w/LivingLarge WindowLaminate | Ground |
Living Room 3.13 × 4.11 m | Combined w/DiningLarge WindowLaminate | Ground |
Primary Bedroom 5.8 × 3.87 m | 4 Pc EnsuiteB/I ClosetLaminate | Second |
Bedroom 2 3.56 × 2 m | Large WindowLaminateMirrored Closet | Second |
Bedroom 3 3.65 × 3.3 m | Large WindowLarge ClosetLaminate | Second |
Client Remarks
**Stunning Detached Family Home with Modern Upgrades & Prime Location** This Beautifully Bright Sun Filled Freshly Painted $$$$Updated and Renovated$$$$ 4+1 Bedroom Residence boasts Luxurious Upgrades and a ***Bonus*** Main Floor Family Room with Upgraded 3PC Semi Ensuite with Sep Shower & Rain head. Enjoy this area as an In-Law/Nanny, Elder Parent Bedroom! Can also be used as 2nd Family Room as present. Cozy wood fireplace adds warmth & charm! Custom finishes throughout, this home blends Modern Luxury with timeless design. Oak Staircase with Black Spindles. Modern Gourmet Kitchen with instant hot water, Pot Lights, High-end Stainless Steel appliances, Quartz Countertops, Glass Backsplash, Double Sink, Window, Gas Stove & Huge Center Island with Walk-Out to your private fenced Backyard retreat featuring Sprinkler System, Gas Line for BBQ, a Gorgeous Covered Tiered Composite Deck offering the ideal private space to entertain & unwind! Bright Formal Living & Dining Rooms, Decorative Marble Feature Wall in Dining Room with pass thru to Kitchen! Convenient Double garage access through main floor mudroom/laundry room. Upstairs features all spacious 4 Bedrooms, Main 3PC Modern Updated Bathroom, Expansive Primary bedroom featuring a wall to wall closet, Private Spa-Inspired 4-piece Ensuite complete with Upgraded air system Jacuzzi Tub, Heated Floor, Sep Shower with 2 Rain Falls! 4 Full Luxury Baths, All Updated Windows! Your Unspoiled Basement features a bonus *Finished 3PC Bathroom*, Large Utility room ideal area for small projects, Cold Room & Open Concept Rec Room. Located just minutes from major highways (403, 407, QEW, 401), Clarkson and Erindale GO, Shopping, Schools, Restaurants & More this home places everything you need at your doorstep. With top-rated schools and a vibrant community. Don't miss the opportunity to make it yours! A rare opportunity like this wont last long! Schedule your private viewing today.
About This Property
3013 Orleans Road, Mississauga, L5L 5W6
Home Overview
Basic Information
Walk around the neighborhood
3013 Orleans Road, Mississauga, L5L 5W6
Shally Shi
Sales Representative, Dolphin Realty Inc
English, Mandarin
Residential ResaleProperty ManagementPre Construction
Mortgage Information
Estimated Payment
$0 Principal and Interest
 Walk Score for 3013 Orleans Road
Walk Score for 3013 Orleans Road

Book a Showing
Tour this home with Shally
Frequently Asked Questions
Can't find what you're looking for? Contact our support team for more information.
Check out 100+ listings near this property. Listings updated daily
See the Latest Listings by Cities
1500+ home for sale in Ontario

Looking for Your Perfect Home?
Let us help you find the perfect home that matches your lifestyle
