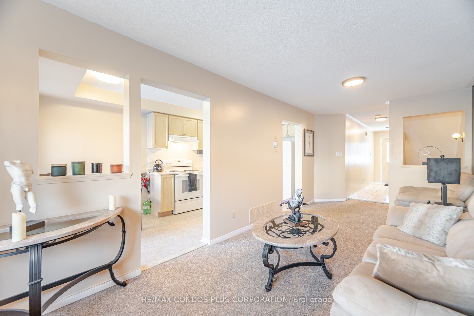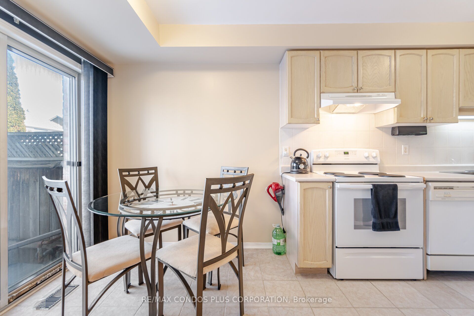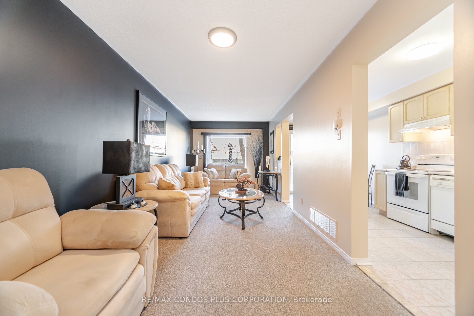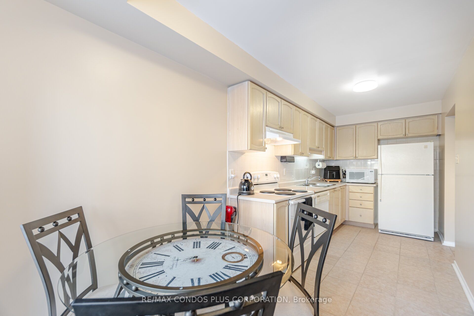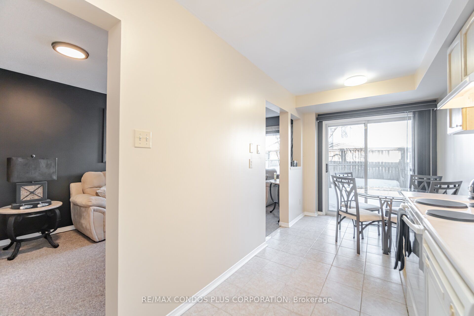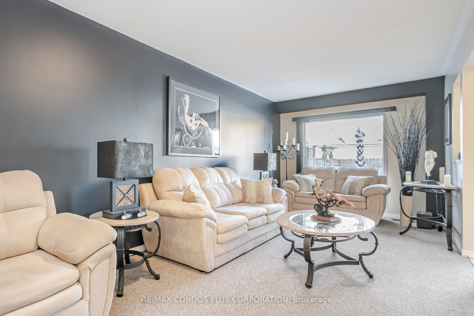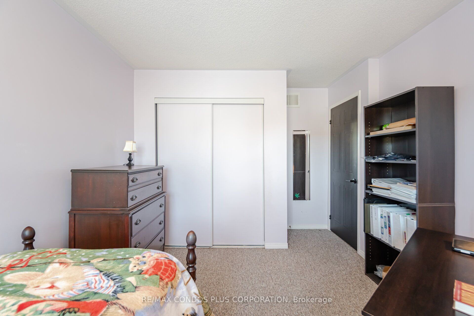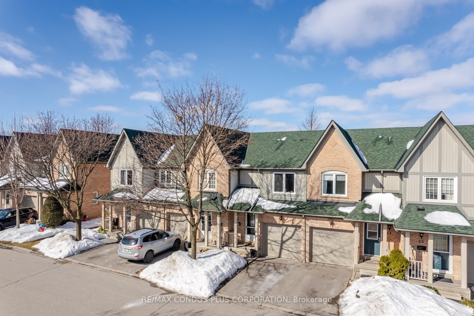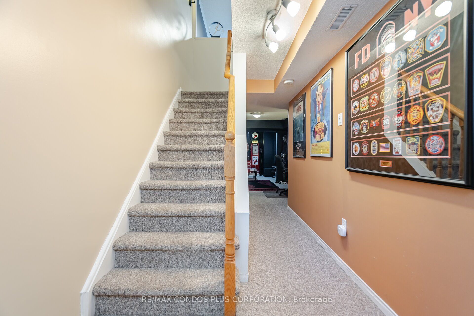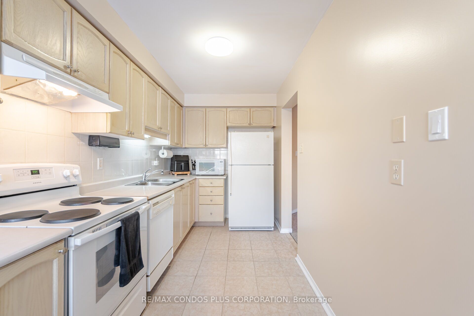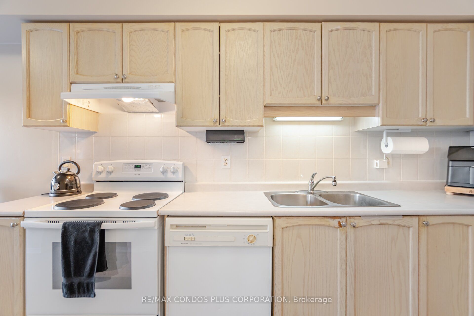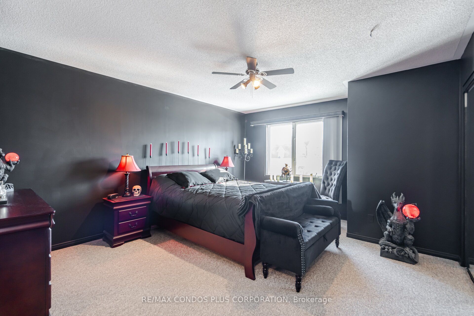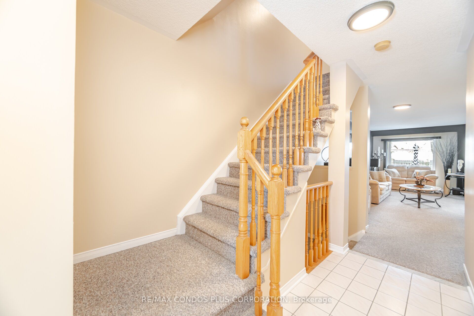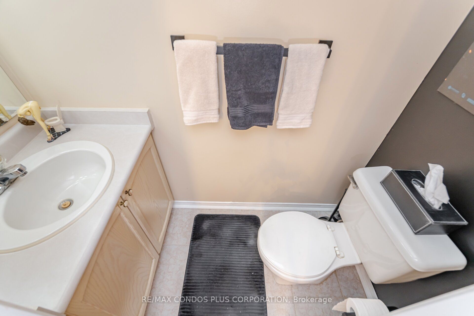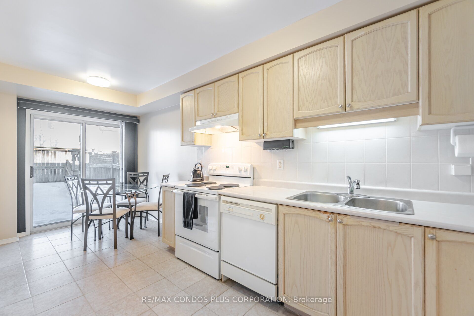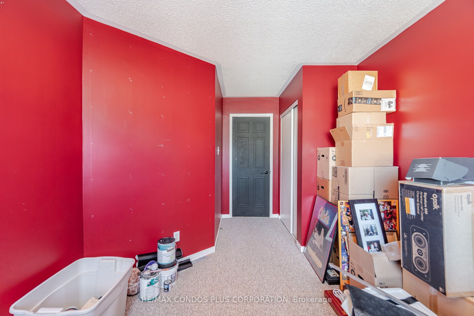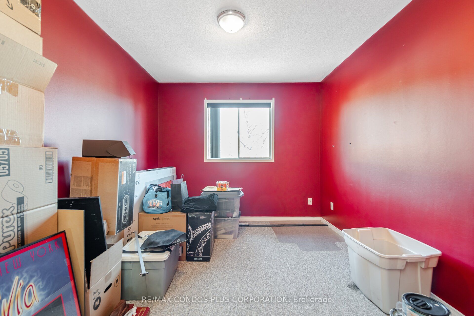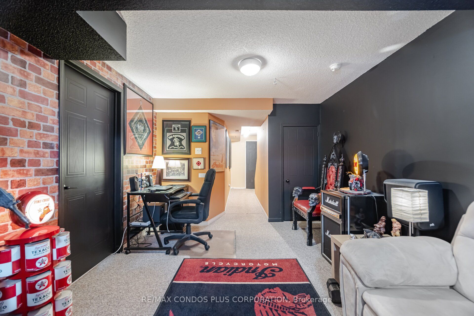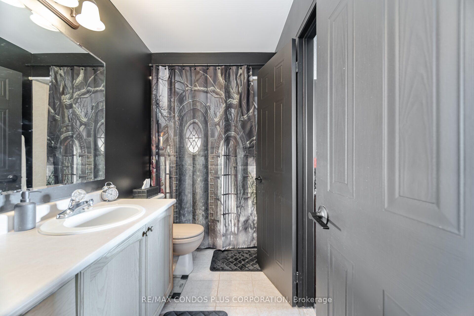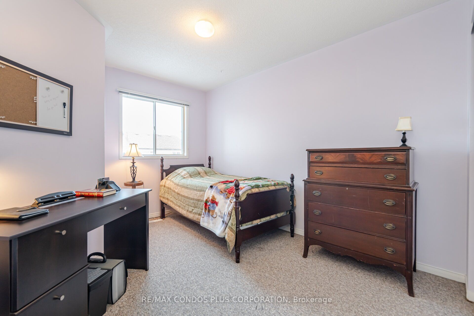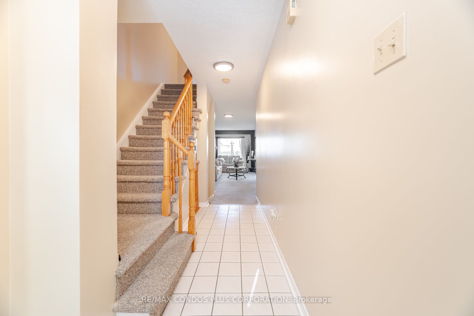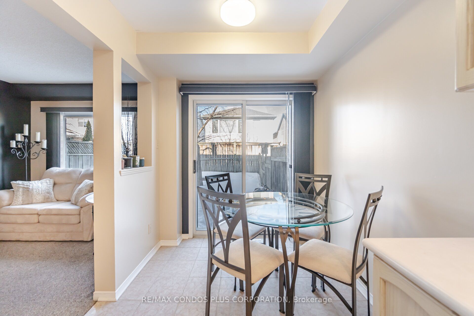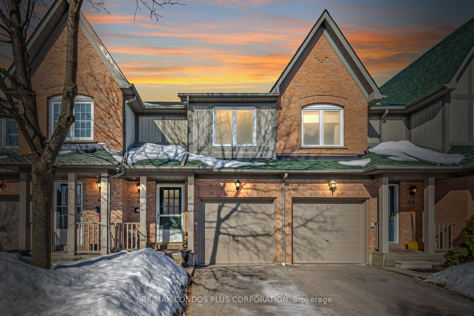
$774,800
Est. Payment
$2,959/mo*
*Based on 20% down, 4% interest, 30-year term
Listed by RE/MAX CONDOS PLUS CORPORATION
Condo Townhouse•MLS #W11999758•Price Change
Included in Maintenance Fee:
Building Insurance
Parking
Common Elements
Price comparison with similar homes in Mississauga
Compared to 69 similar homes
3.2% Higher↑
Market Avg. of (69 similar homes)
$750,649
Note * Price comparison is based on the similar properties listed in the area and may not be accurate. Consult licences real estate agent for accurate comparison
Room Details
| Room | Features | Level |
|---|---|---|
Living Room 4.95 × 5 m | BroadloomCombined w/DiningOpen Concept | Main |
Dining Room 4.95 × 5 m | BroadloomCombined w/LivingJuliette Balcony | Main |
Kitchen 3.78 × 3 m | B/I AppliancesEat-in Kitchen | Main |
Primary Bedroom 5 × 4.52 m | Broadloom | Second |
Bedroom 2 4.44 × 2.97 m | BroadloomLarge ClosetLarge Window | Second |
Bedroom 3 4.47 × 2.89 m | BroadloomClosetWindow | Second |
Client Remarks
Nestled in the coveted Churchill Meadows neighborhood of Erin Mills this charming Daniels-built Townhome blends quality construction with a functional floor plan. As you step onto the inviting front porch, you will immediately feel the warmth and charm of this delightful residence. The bright and spacious living area flows seamlessly into the dining and kitchen spaces, perfect for entertaining and everyday living. The eat-in kitchen boasts ample counter space with Full-sized appliances and a walk-out to a private, fully fenced backyard. Upstairs, you'll find 3 generously sized Bedrooms, each offering comfort & tranquility. The master suite features a semi-ensuite 4 Piece Bathroom with large windows, double closet and plenty of space for a king-sized bed. The additional 2 bedrooms are spacious, ideal for children, guests, or even a home office. The Finished lower level offers a flexible space, perfect for a cozy family room, home gym, or play area, complete with a two-piece bathroom, laundry room, and extra storage. Enjoy a mature, private, fully fenced backyard retreat where you can unwind, host barbecues, or enjoy the tranquility and privacy. Features updated lighting throughout, dimmer switches, New Furnace'24, New A/C'24, electric garage door opener & remote with plenty of built-in storage. Situated at the back of the complex, this townhouse offers additional privacy and a peaceful setting, backing onto larger detached homes. Conveniently close to visitor parking and a charming parkette. Enjoy living in the highly desirable Central Erin Mills neighbourhood, with easy access to major highways (403,407,QEW), public transit, shopping, recreation facilities, numerous parks, Erin Mills Town Centre, and Credit Valley Hospital. If that's not enough, you are surrounded by top-rated schools and the Streetsville GO Station is also nearby, making commuting a breeze. Exceptional Value! See Video Tour for more.
About This Property
2945 Thomas Street, Mississauga, L5M 6C1
Home Overview
Basic Information
Amenities
Visitor Parking
Playground
Walk around the neighborhood
2945 Thomas Street, Mississauga, L5M 6C1
Shally Shi
Sales Representative, Dolphin Realty Inc
English, Mandarin
Residential ResaleProperty ManagementPre Construction
Mortgage Information
Estimated Payment
$0 Principal and Interest
 Walk Score for 2945 Thomas Street
Walk Score for 2945 Thomas Street

Book a Showing
Tour this home with Shally
Frequently Asked Questions
Can't find what you're looking for? Contact our support team for more information.
Check out 100+ listings near this property. Listings updated daily
See the Latest Listings by Cities
1500+ home for sale in Ontario

Looking for Your Perfect Home?
Let us help you find the perfect home that matches your lifestyle
