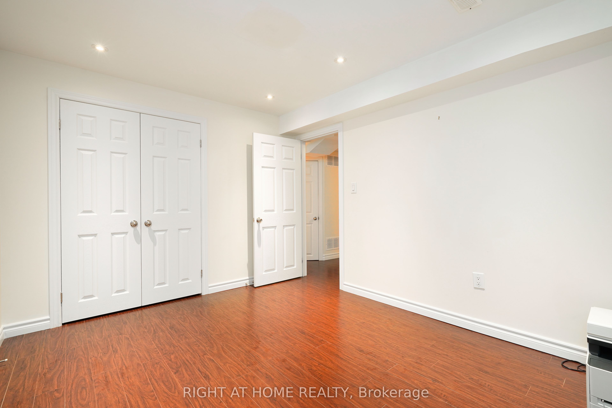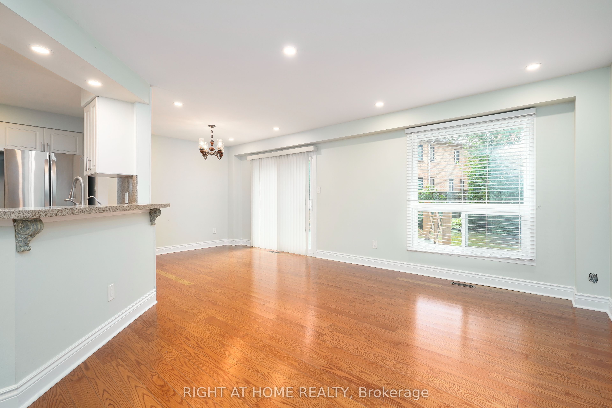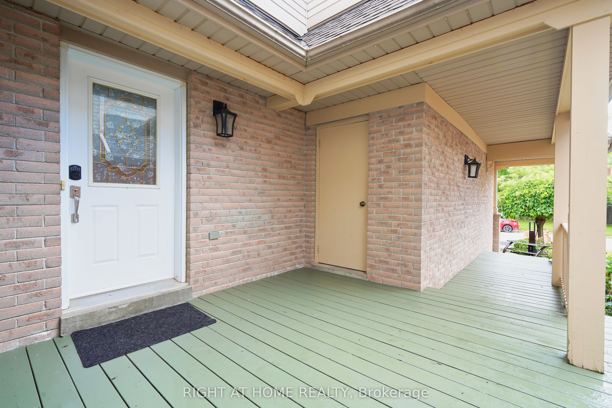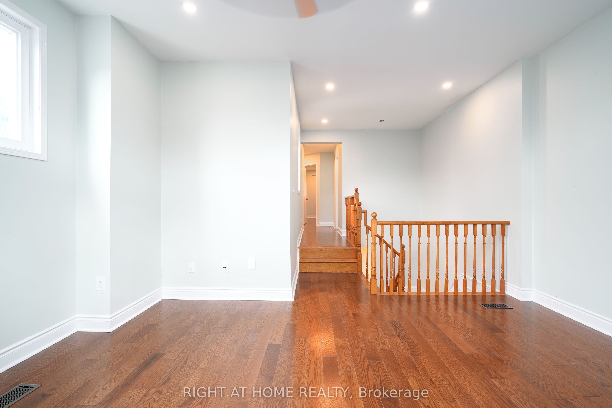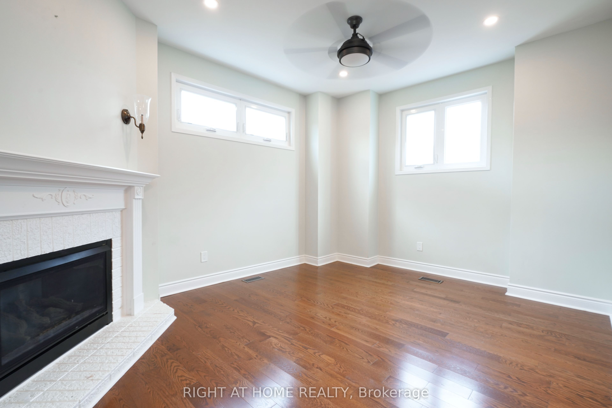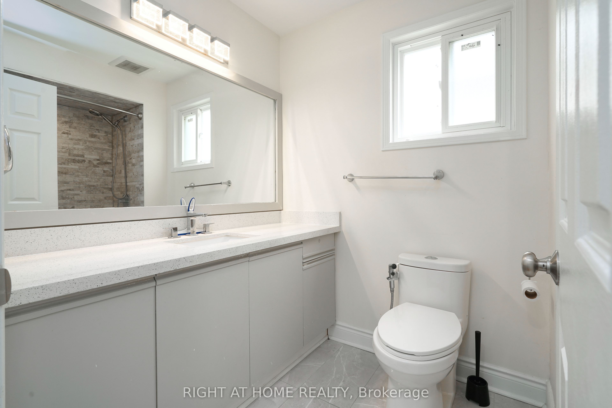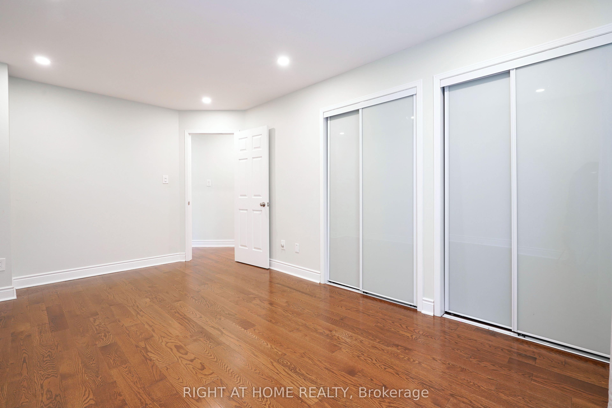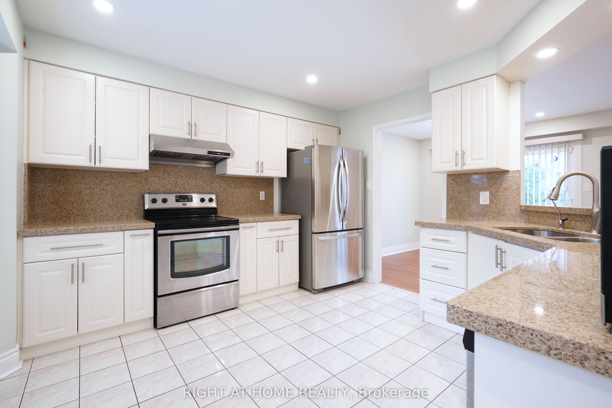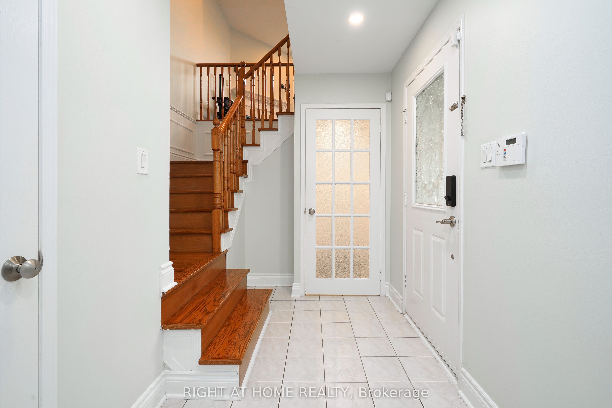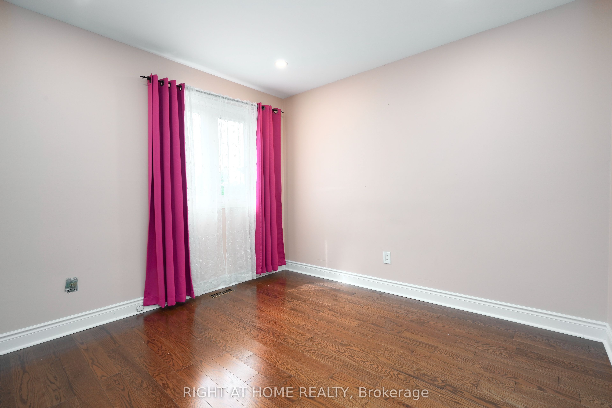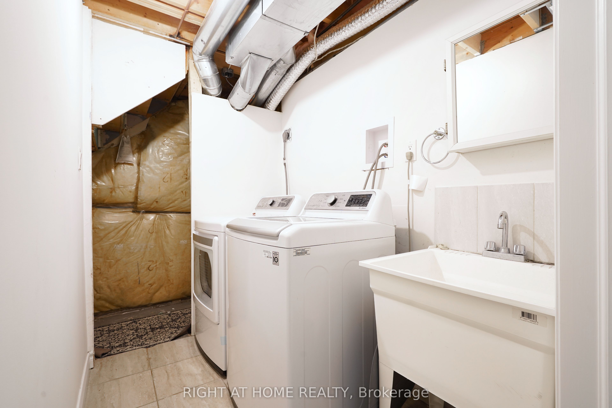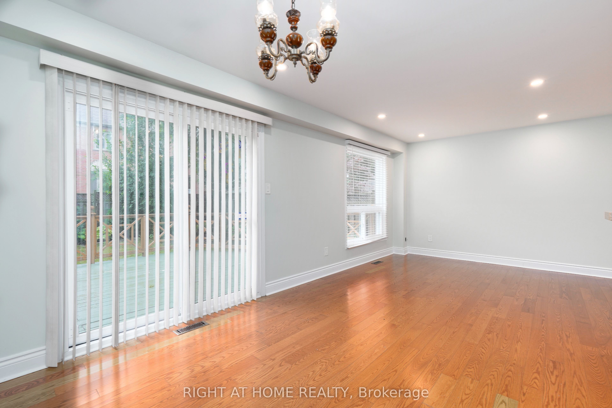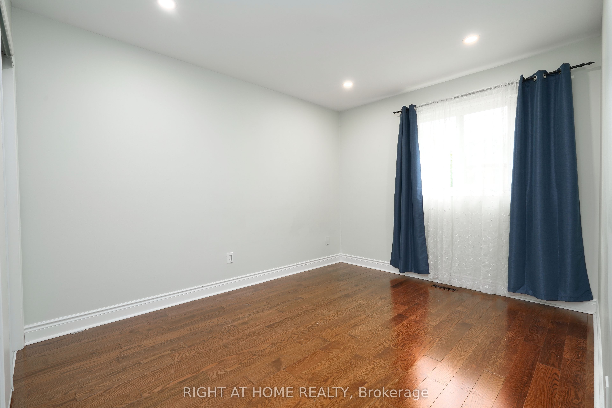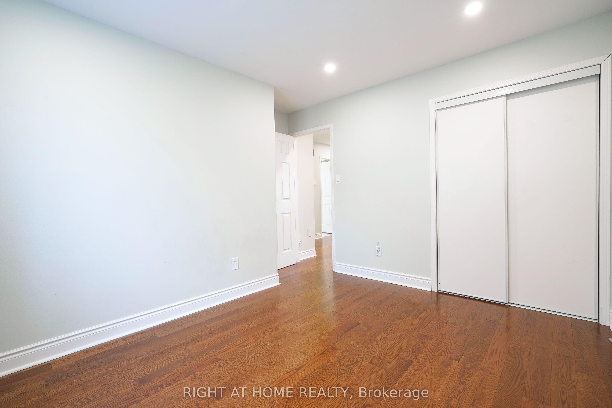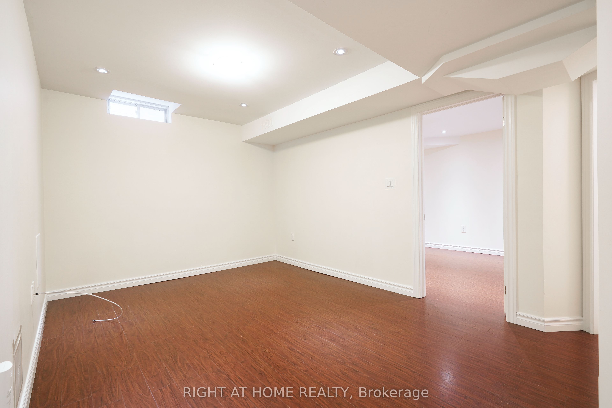
$3,950 /mo
Listed by RIGHT AT HOME REALTY
Detached•MLS #W12106553•New
Room Details
| Room | Features | Level |
|---|---|---|
Living Room 4.57 × 3.81 m | Hardwood FloorOpen ConceptOverlooks Backyard | Main |
Dining Room 3.05 × 2.75 m | Hardwood FloorOpen ConceptOverlooks Backyard | Main |
Kitchen 3.96 × 3.66 m | Eat-in KitchenGranite CountersStainless Steel Appl | Main |
Primary Bedroom 4.88 × 3.05 m | Hardwood FloorHis and Hers ClosetsLarge Window | Second |
Client Remarks
Discover the perfect home in one of the most sought-after locations in Central Erin Mills. This beautifully maintained detached home features an open-concept living and dining area with a large bay window, a family-sized upgraded kitchen, and spacious bedrooms. The finished basement offers an open recreation area and a four-piece bathroom. Conveniently located near all essential amenities, including highways, restaurants, malls, and shopping centers. Situated in a top-rated school district, this home provides access to excellent elementary, middle, and secondary schools. Enjoy the privacy and tranquility of a quiet street within an established community with long-term residents and caring neighbors, all set in a vibrant multicultural environment.
About This Property
2914 Picton Place, Mississauga, L5M 5S9
Home Overview
Basic Information
Walk around the neighborhood
2914 Picton Place, Mississauga, L5M 5S9
Shally Shi
Sales Representative, Dolphin Realty Inc
English, Mandarin
Residential ResaleProperty ManagementPre Construction
 Walk Score for 2914 Picton Place
Walk Score for 2914 Picton Place

Book a Showing
Tour this home with Shally
Frequently Asked Questions
Can't find what you're looking for? Contact our support team for more information.
See the Latest Listings by Cities
1500+ home for sale in Ontario

Looking for Your Perfect Home?
Let us help you find the perfect home that matches your lifestyle
