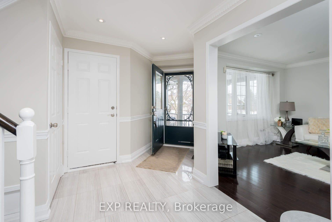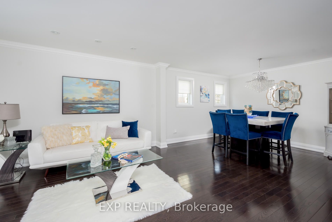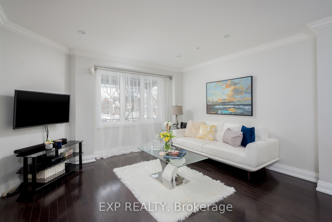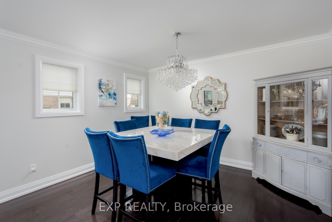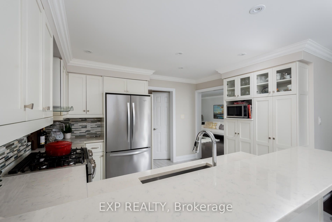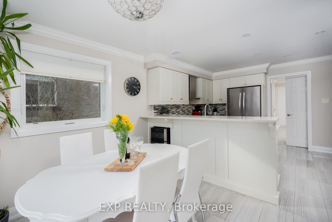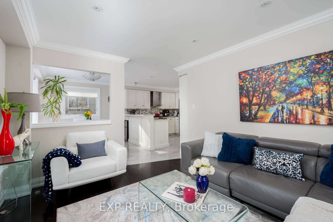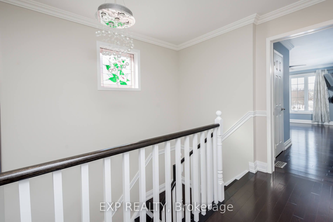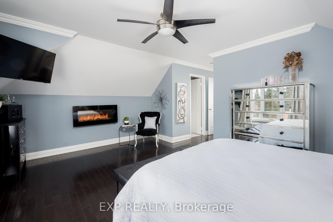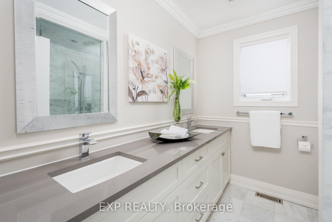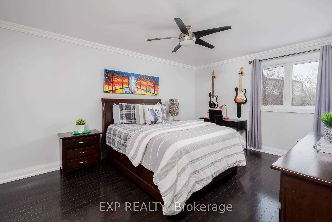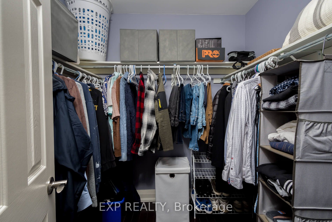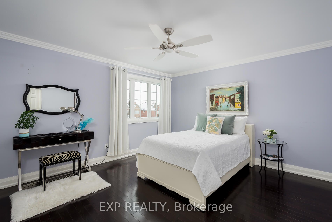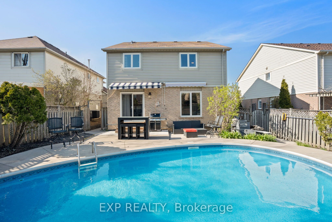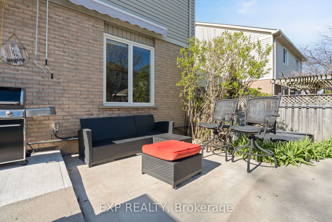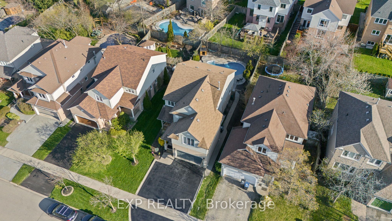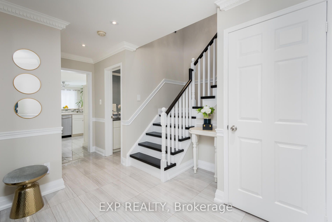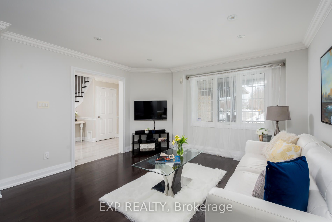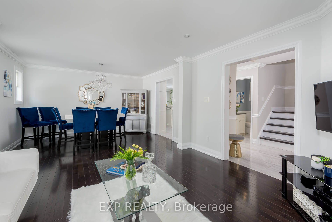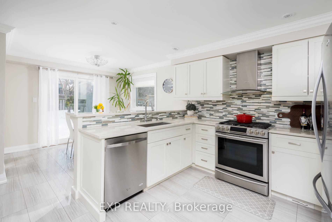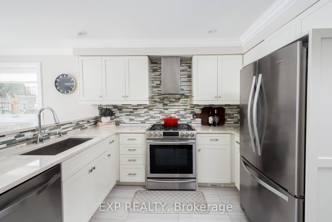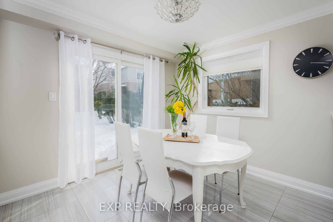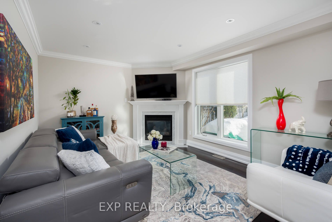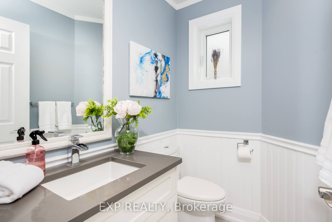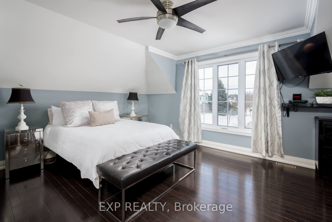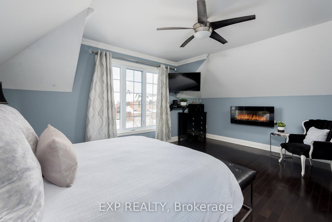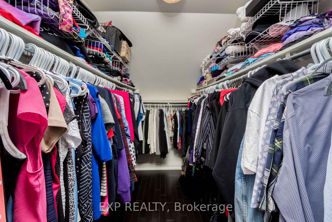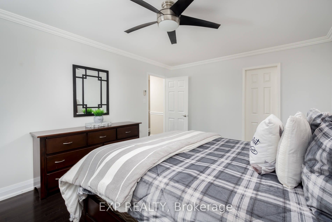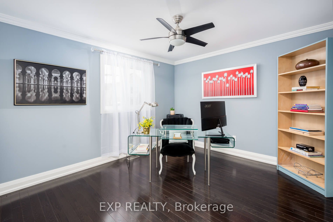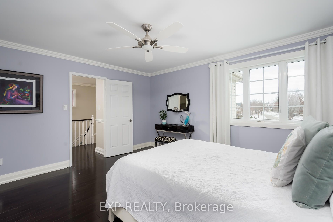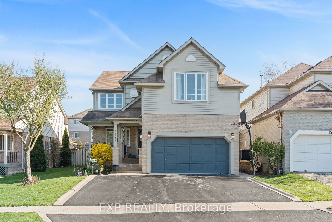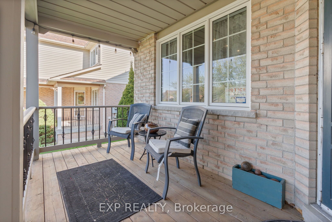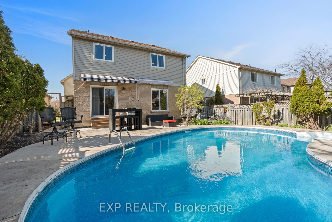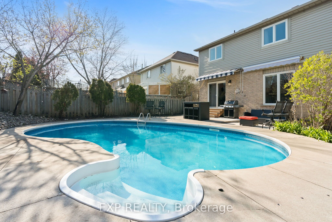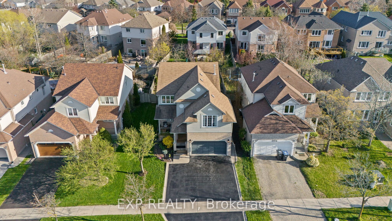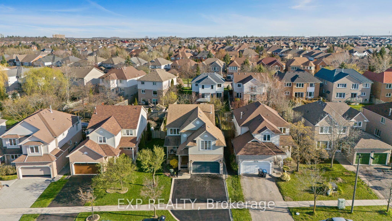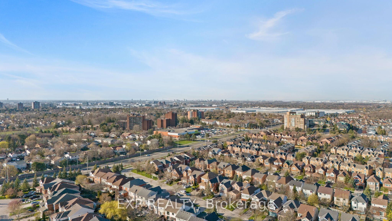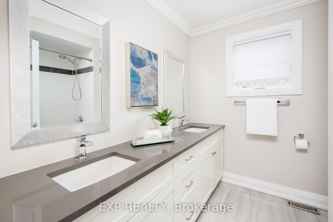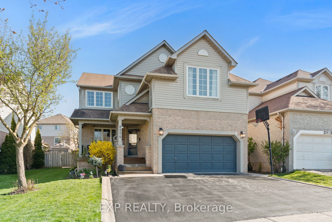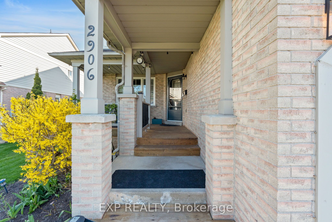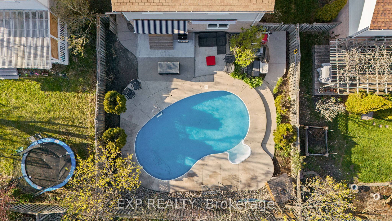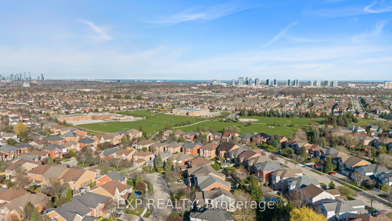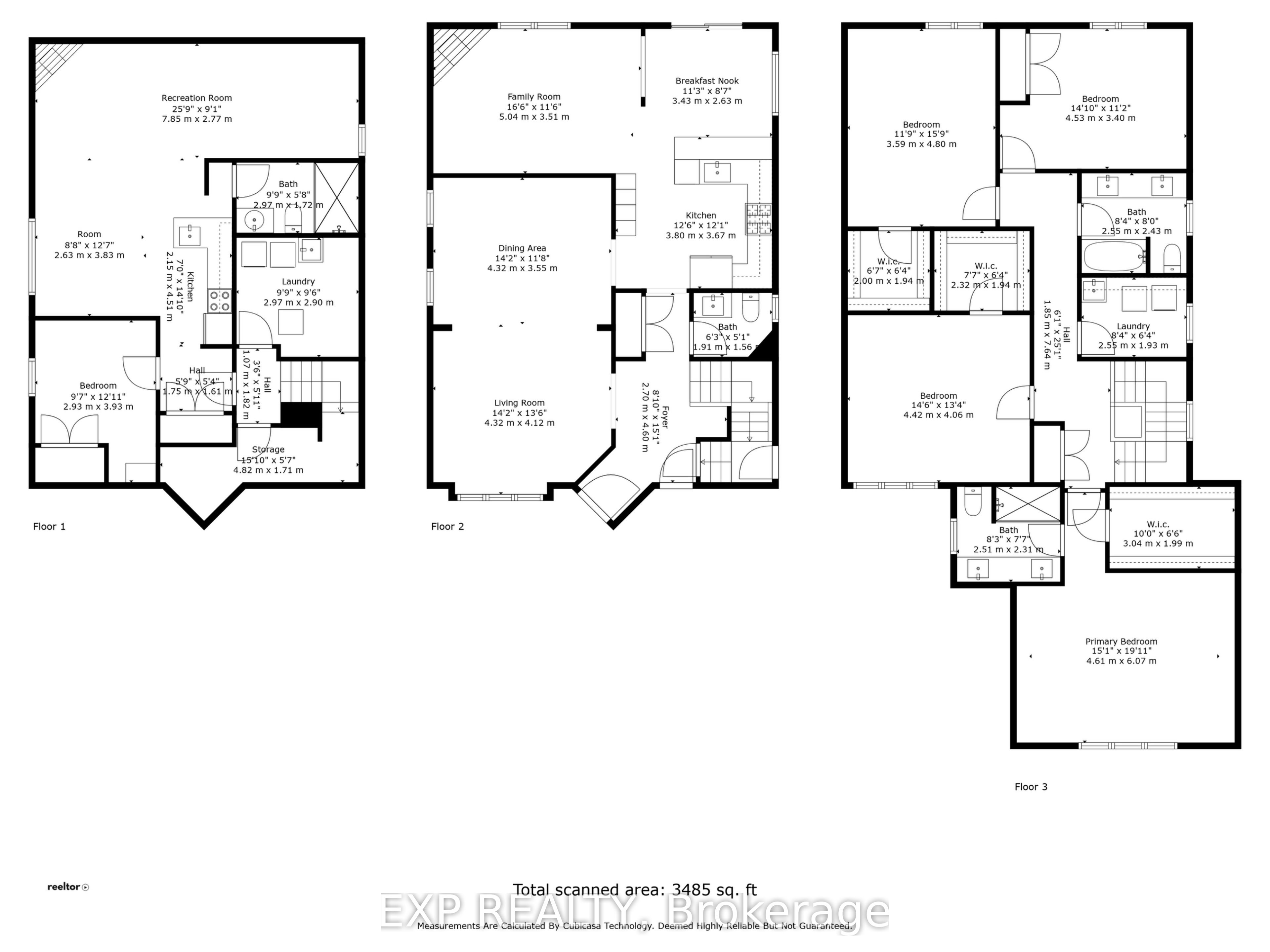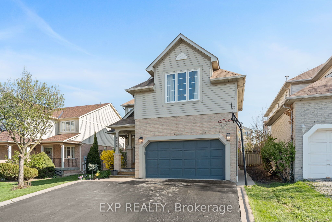
$4,400 /mo
Listed by EXP REALTY
Detached•MLS #W12209869•New
Room Details
| Room | Features | Level |
|---|---|---|
Living Room 7.22 × 4.1 m | Hardwood FloorPot LightsCrown Moulding | Main |
Dining Room 7.22 × 4.1 m | Hardwood FloorOpen ConceptCrown Moulding | Main |
Kitchen 3.8 × 3.2 m | Quartz CounterCeramic BacksplashBreakfast Bar | Main |
Primary Bedroom 5.3 × 4.2 m | BroadloomWalk-In Closet(s)5 Pc Ensuite | Second |
Bedroom 2 3.8 × 3.5 m | California ShuttersDouble ClosetCrown Moulding | Second |
Bedroom 3 5 × 3.65 m | Crown MouldingWalk-In Closet(s)California Shutters | Second |
Client Remarks
Beautifully maintained 4-bedroom detached home available for lease (main & second floors only basement leased). Located in one of Mississaugas most desirable neighbourhoods. Spacious, open-concept main level with hardwood floors, elegant living/dining areas, and a gourmet kitchen with quartz counters & porcelain tile. Family room with gas fireplace & walk-out to private backyard.Upstairs features a large primary bedroom with walk-in closet & 5-pc ensuite, plus 3additional bedrooms & upper-level laundry. Private garage & driveway parking included. Excellent location close to top schools, parks, shopping & transit.
About This Property
2906 Peacock Drive, Mississauga, L5M 5S2
Home Overview
Basic Information
Walk around the neighborhood
2906 Peacock Drive, Mississauga, L5M 5S2
Shally Shi
Sales Representative, Dolphin Realty Inc
English, Mandarin
Residential ResaleProperty ManagementPre Construction
 Walk Score for 2906 Peacock Drive
Walk Score for 2906 Peacock Drive

Book a Showing
Tour this home with Shally
Frequently Asked Questions
Can't find what you're looking for? Contact our support team for more information.
See the Latest Listings by Cities
1500+ home for sale in Ontario

Looking for Your Perfect Home?
Let us help you find the perfect home that matches your lifestyle
