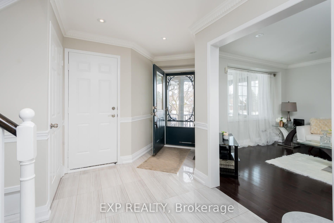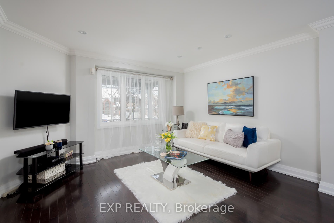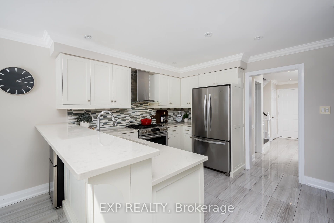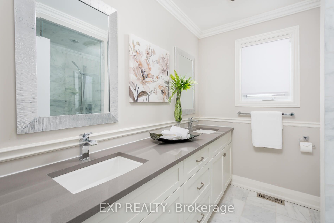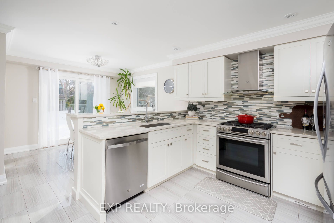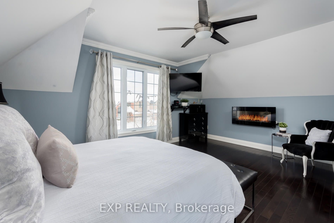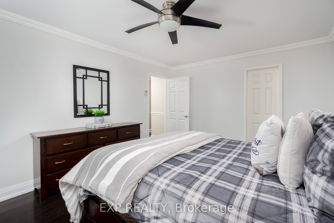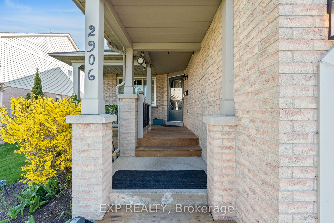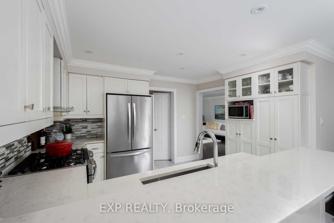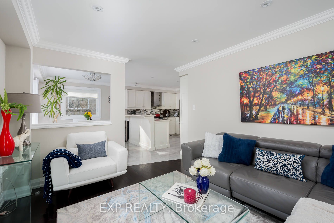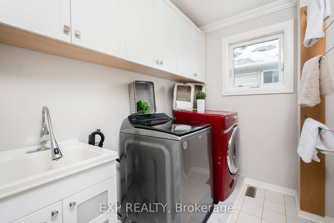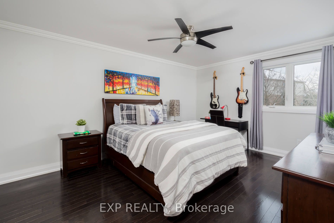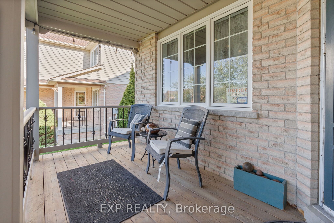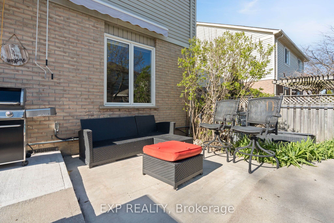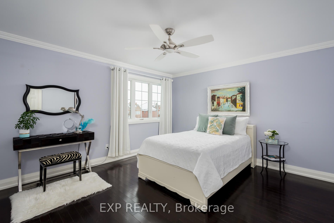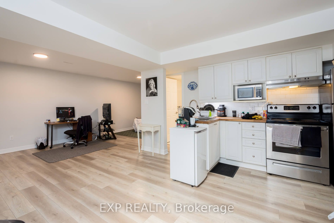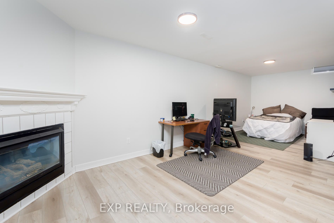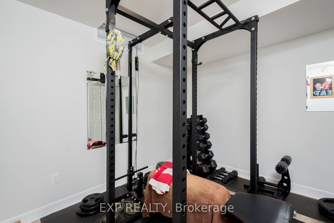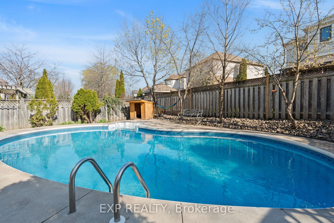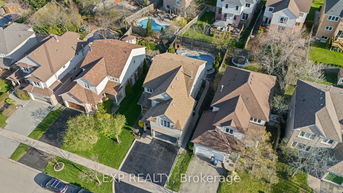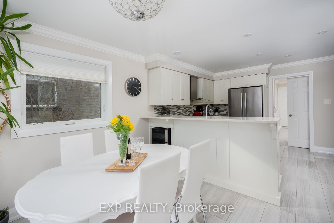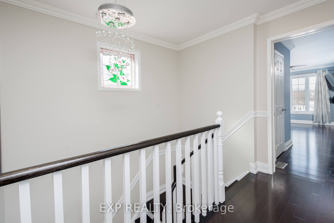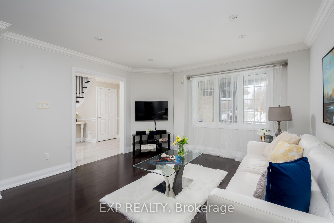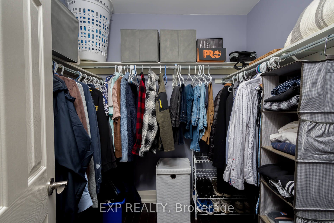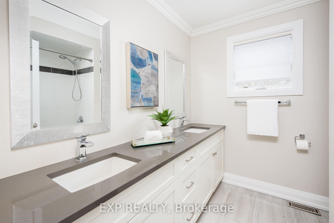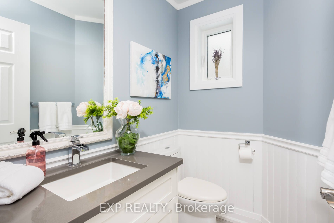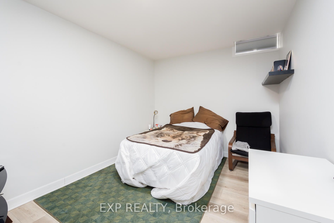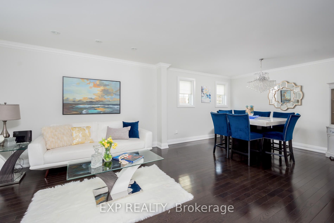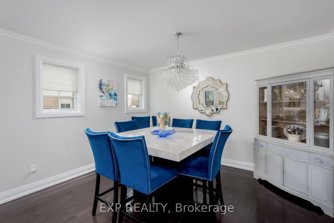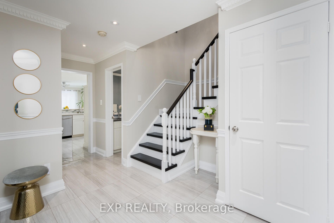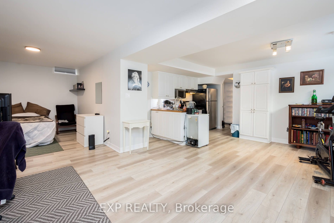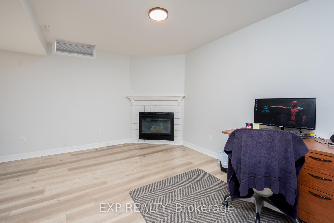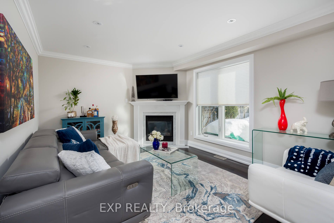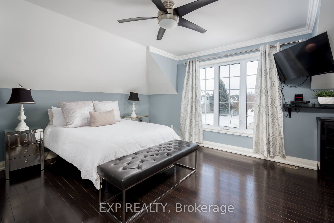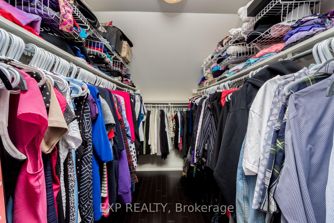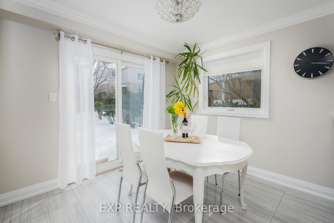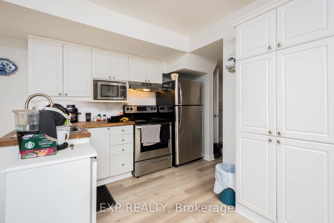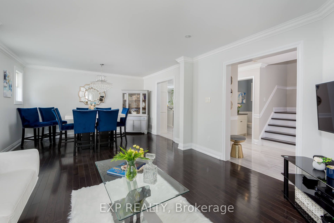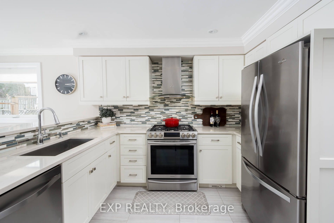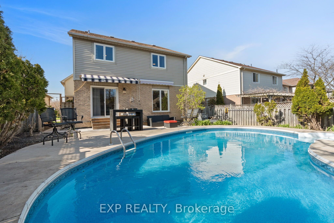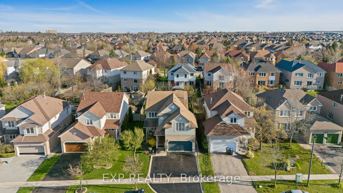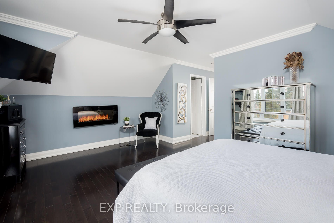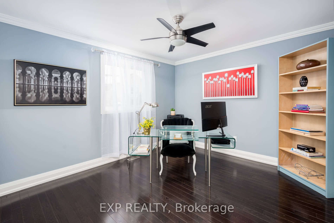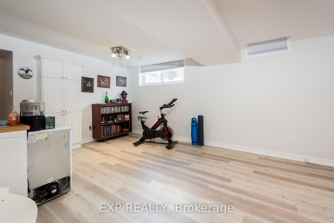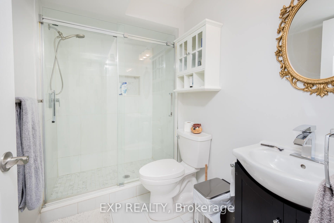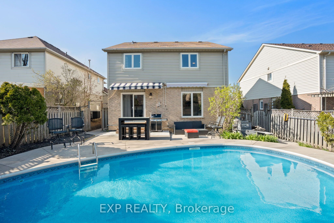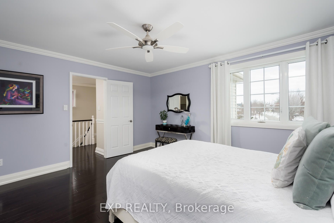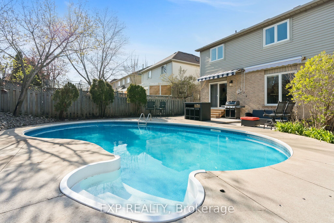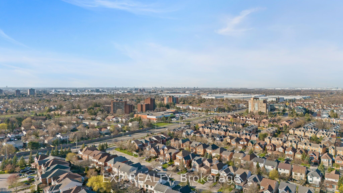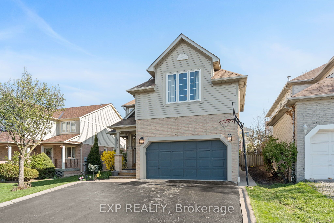
$1,598,000
Est. Payment
$6,103/mo*
*Based on 20% down, 4% interest, 30-year term
Listed by EXP REALTY
Detached•MLS #W12124524•New
Price comparison with similar homes in Mississauga
Compared to 121 similar homes
-9.1% Lower↓
Market Avg. of (121 similar homes)
$1,757,054
Note * Price comparison is based on the similar properties listed in the area and may not be accurate. Consult licences real estate agent for accurate comparison
Room Details
| Room | Features | Level |
|---|---|---|
Living Room 7.22 × 4.1 m | Hardwood FloorPot LightsCrown Moulding | Main |
Dining Room 7.22 × 4.1 m | Hardwood FloorOpen ConceptCrown Moulding | Main |
Kitchen 3.8 × 3.2 m | Quartz CounterCeramic BacksplashBreakfast Bar | Main |
Primary Bedroom 5.3 × 4.2 m | BroadloomWalk-In Closet(s)5 Pc Ensuite | Second |
Bedroom 2 3.8 × 3.5 m | California ShuttersDouble ClosetCrown Moulding | Second |
Bedroom 3 5 × 3.65 m | Crown MouldingWalk-In Closet(s)California Shutters | Second |
Client Remarks
Located in the sought-after Central Erin Mills neighbourhood, this well-maintained detached freehold home offers exceptional value in one of Mississaugas most desirable communities. This 2-storey property features 9+3 rooms with hardwood flooring, an open-concept layout, and large windows that bring in plenty of natural light.The main floor includes a spacious living room, formal dining area, and a modern kitchen with white quartz countertops and matching 12x24 porcelain tile floors that continue from the front entrance. A breakfast area overlooks the family room, which includes a gas fireplace and walkout to a private backyard.Upstairs, the primary bedroom features a walk-in closet and a 5-piece ensuite with marble floors, marble shower, and glass enclosure. Three additional bedrooms provide ample space for a growing family.The fully finished, legal basement with separate entrance includes two bedrooms, a 3-piece bathroom, and a full laundry roomadding flexibility and rental potential. A second laundry room is located on the upper level for convenience.The backyard features an inground sports pool with a new pump, surrounded by stone landscaping and a garden along the fence lineideal for summer entertaining. The front of the home is highlighted by a professionally landscaped stone wall garden, adding strong curb appeal.This move-in-ready property combines a functional layout, quality finishes, and a premium location with easy access to top-rated schools, shopping, and transit.
About This Property
2906 Peacock Drive, Mississauga, L5M 5S2
Home Overview
Basic Information
Walk around the neighborhood
2906 Peacock Drive, Mississauga, L5M 5S2
Shally Shi
Sales Representative, Dolphin Realty Inc
English, Mandarin
Residential ResaleProperty ManagementPre Construction
Mortgage Information
Estimated Payment
$0 Principal and Interest
 Walk Score for 2906 Peacock Drive
Walk Score for 2906 Peacock Drive

Book a Showing
Tour this home with Shally
Frequently Asked Questions
Can't find what you're looking for? Contact our support team for more information.
See the Latest Listings by Cities
1500+ home for sale in Ontario

Looking for Your Perfect Home?
Let us help you find the perfect home that matches your lifestyle
