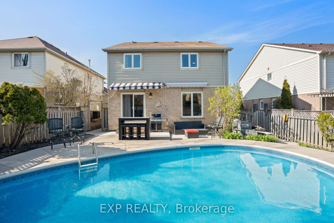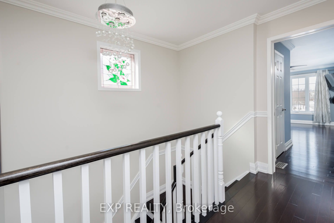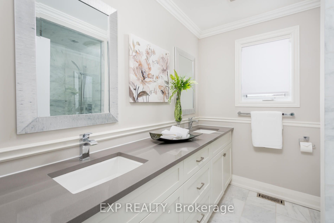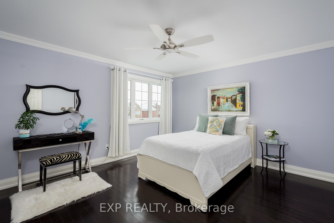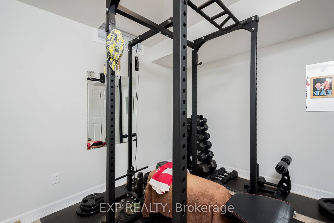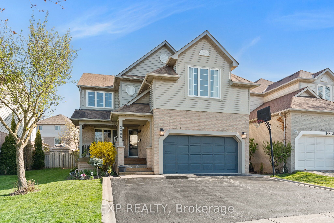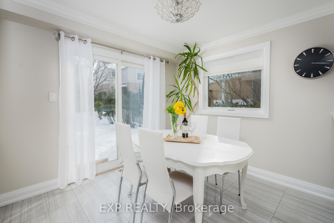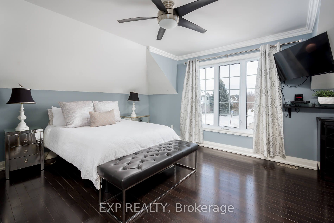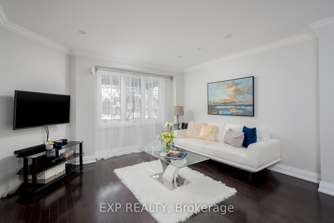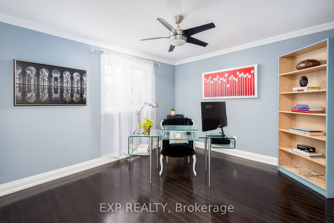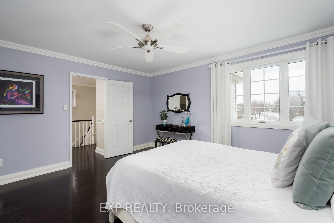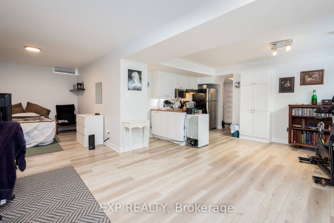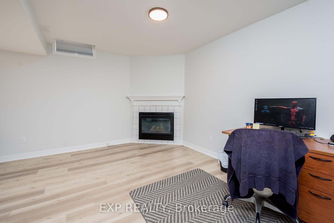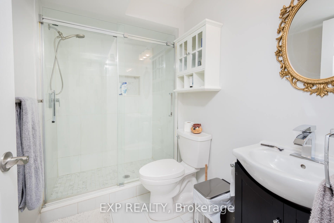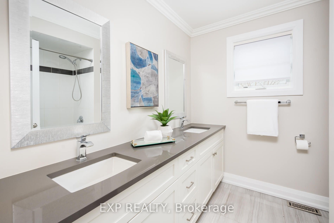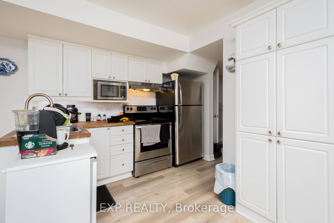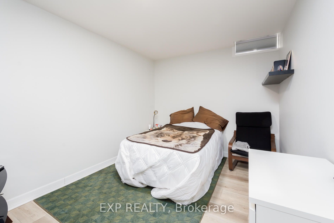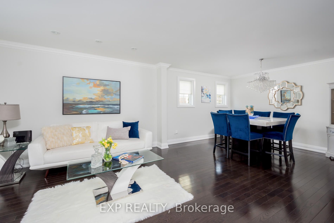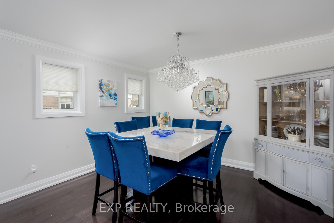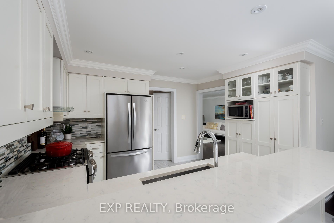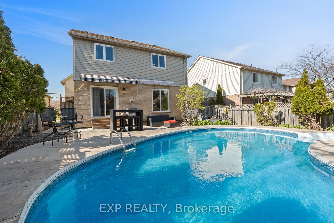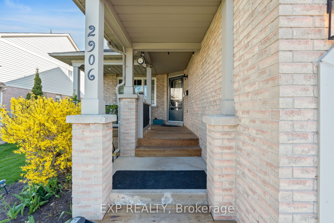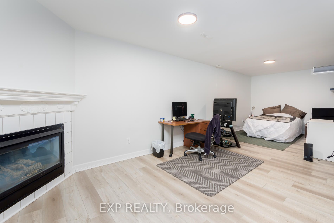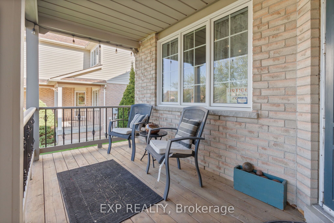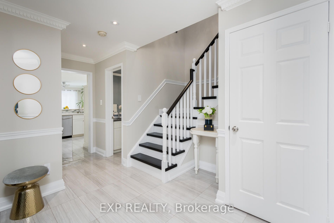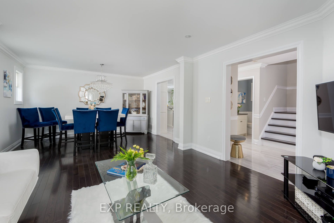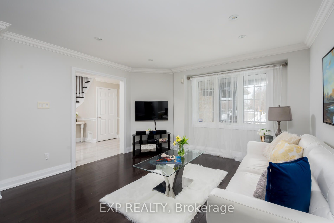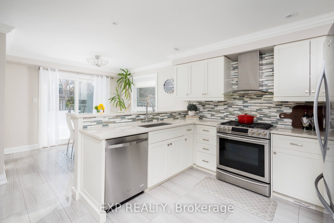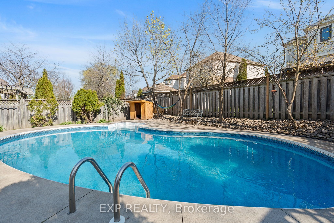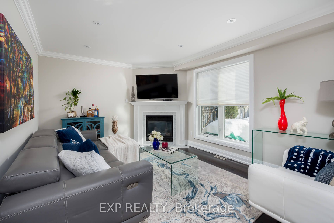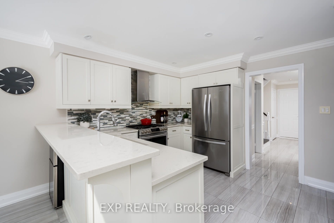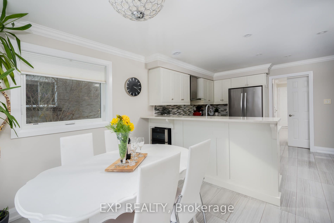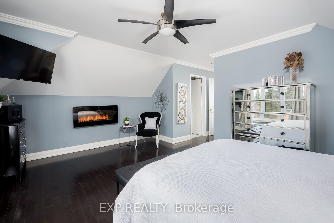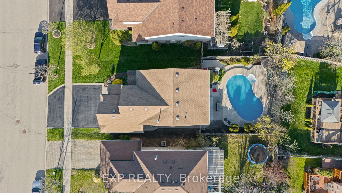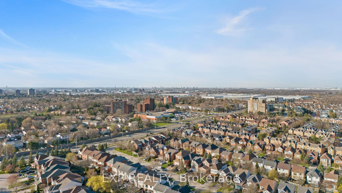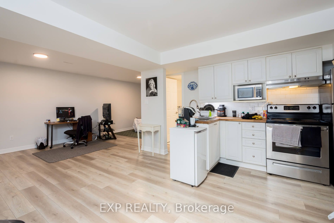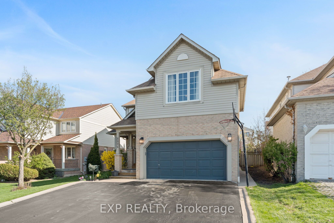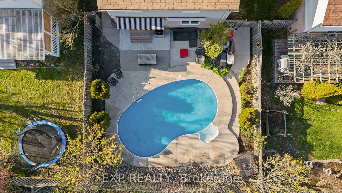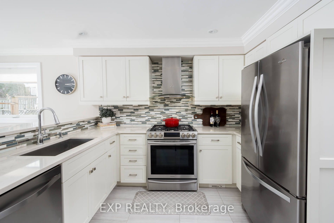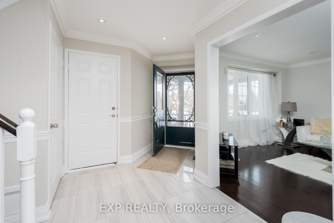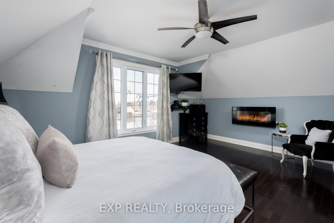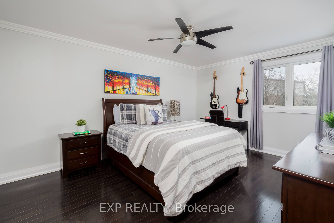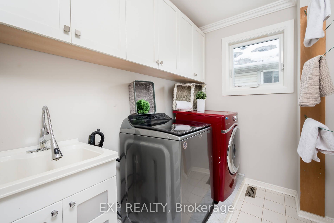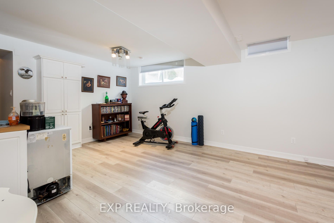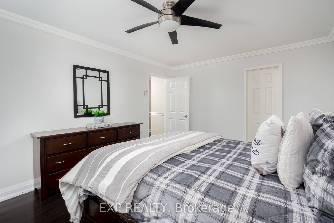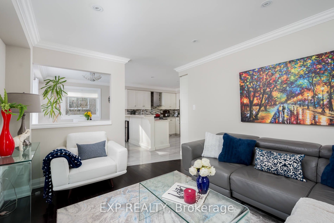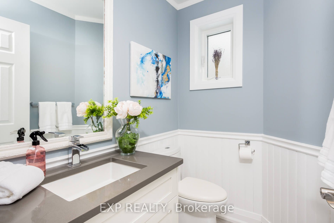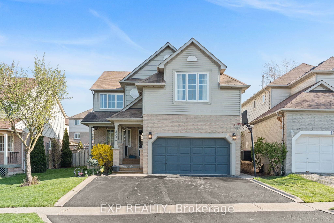
$1,699,000
Est. Payment
$6,489/mo*
*Based on 20% down, 4% interest, 30-year term
Listed by EXP REALTY
Detached•MLS #W11988932•New
Price comparison with similar homes in Mississauga
Compared to 92 similar homes
-6.5% Lower↓
Market Avg. of (92 similar homes)
$1,817,430
Note * Price comparison is based on the similar properties listed in the area and may not be accurate. Consult licences real estate agent for accurate comparison
Room Details
| Room | Features | Level |
|---|---|---|
Living Room 7.22 × 4.1 m | Hardwood FloorPot LightsCrown Moulding | Main |
Dining Room 7.22 × 4.1 m | Hardwood FloorOpen ConceptCrown Moulding | Main |
Kitchen 3.8 × 3.2 m | Quartz CounterCeramic BacksplashBreakfast Bar | Main |
Primary Bedroom 5.3 × 4.2 m | BroadloomWalk-In Closet(s)5 Pc Ensuite | Second |
Bedroom 2 3.8 × 3.5 m | California ShuttersDouble ClosetCrown Moulding | Second |
Bedroom 3 5 × 3.65 m | Crown MouldingWalk-In Closet(s)California Shutters | Second |
Client Remarks
Nestled in the heart of Central Erin Mills, this stunning detached freehold home presents an unparalleled opportunity for discerning buyers. Located in a prestigious neighborhood, this meticulously maintained property showcases refined living and modern comfort at its best.This elegant 2-storey residence offers 9+3 rooms, featuring gleaming hardwood floors, an open-concept design, and abundant natural light flowing seamlessly throughout the main level. The spacious living room, formal dining room, and gourmet kitchencomplete with white quartz countertops and 12 x 24 porcelain tiles that match the entrancecreate the perfect setting for both entertaining and daily living.A cozy breakfast area overlooks the family room, where a gas fireplace and sliding doors lead to a private backyard oasis. Upstairs, the luxurious primary bedroom boasts a walk-in closet and a 5-piece ensuite bath with a marble shower, marble floors, and a glass enclosure. Three additional bedrooms offer ample space for family and guests.The fully finished legal-basement, with a separate entrance, adds incredible versatility featuring two additional bedrooms, a 3-piece bathroom, and a full laundry room that complements the upper-level laundry for added convenience.Step outside and unwind in your private retreat, complete with a beautiful inground sports pool featuring a brand-new pool pump. The pool area is surrounded by elegant stonework, while a garden along the fence adds a touch of greenery and tranquilityideal for outdoor entertaining and summer enjoyment. A stunning stone wall garden graces the front of the property, enhancing the curb appeal with its timeless beauty.This exceptional property combines thoughtful upgrades, a functional layout, and a prime location in one of Mississaugas most desirable communities. Dont miss your chance to make this exquisite home your own!
About This Property
2906 Peacock Drive, Mississauga, L5M 5S2
Home Overview
Basic Information
Walk around the neighborhood
2906 Peacock Drive, Mississauga, L5M 5S2
Shally Shi
Sales Representative, Dolphin Realty Inc
English, Mandarin
Residential ResaleProperty ManagementPre Construction
Mortgage Information
Estimated Payment
$0 Principal and Interest
 Walk Score for 2906 Peacock Drive
Walk Score for 2906 Peacock Drive

Book a Showing
Tour this home with Shally
Frequently Asked Questions
Can't find what you're looking for? Contact our support team for more information.
Check out 100+ listings near this property. Listings updated daily
See the Latest Listings by Cities
1500+ home for sale in Ontario

Looking for Your Perfect Home?
Let us help you find the perfect home that matches your lifestyle
