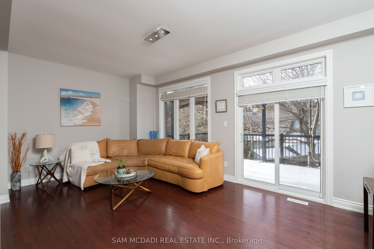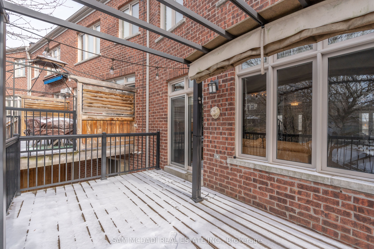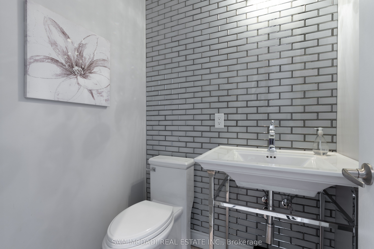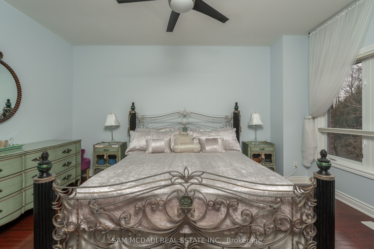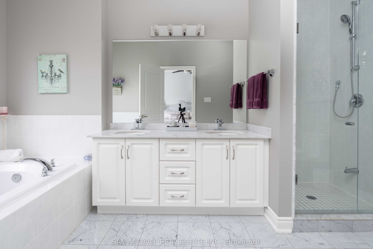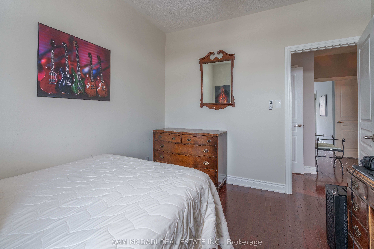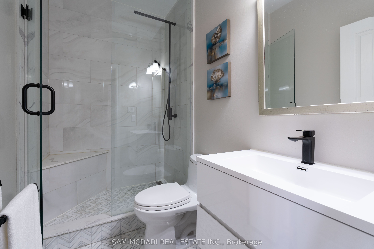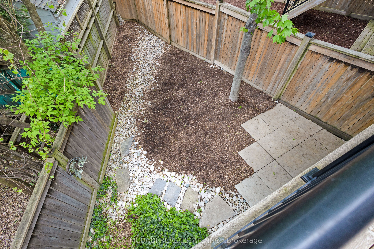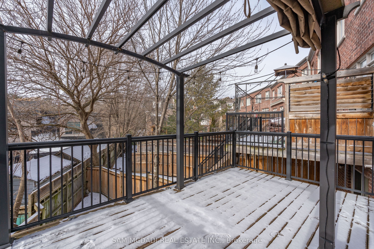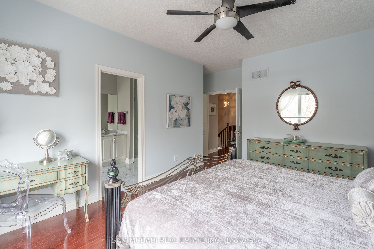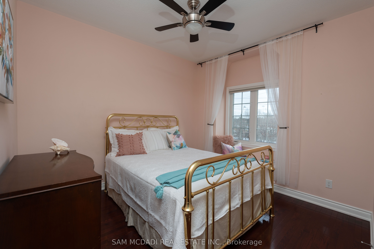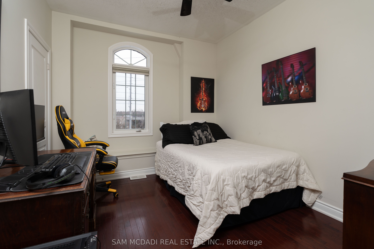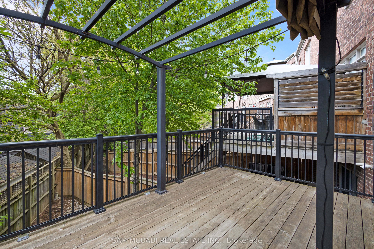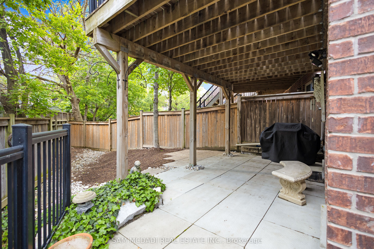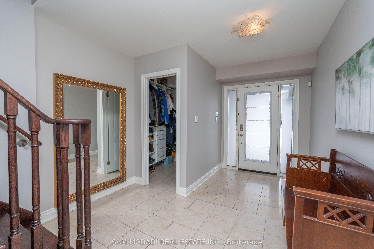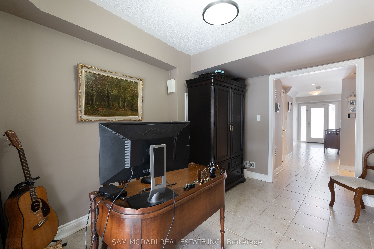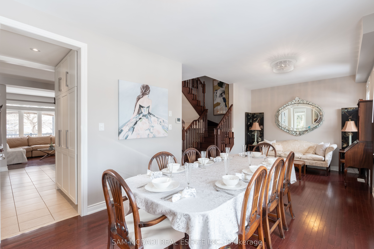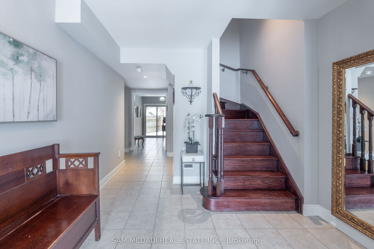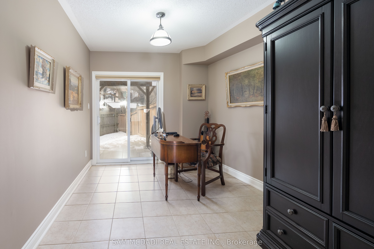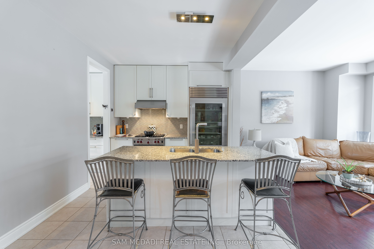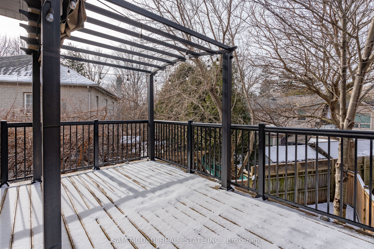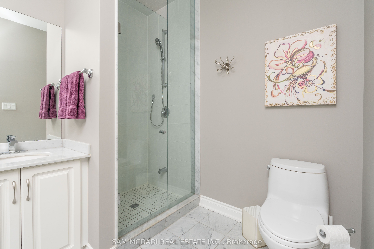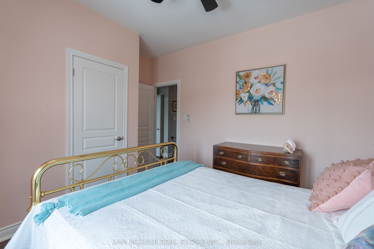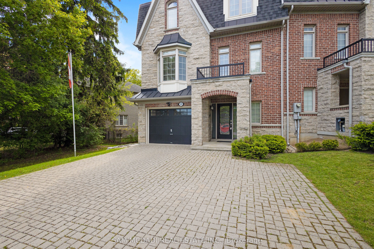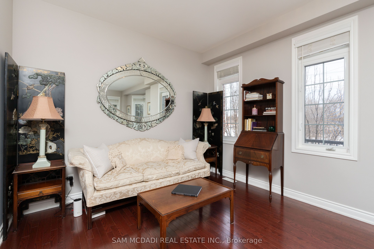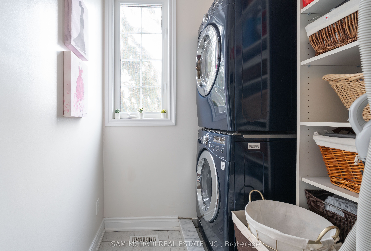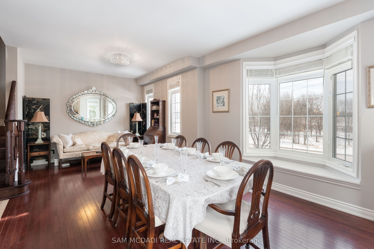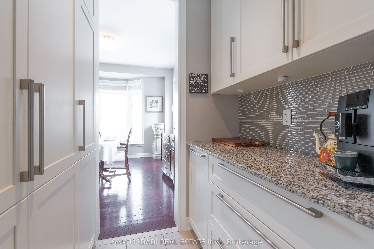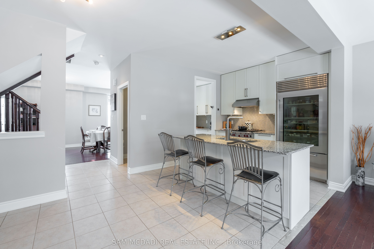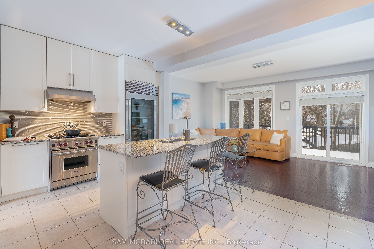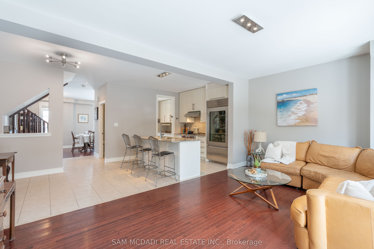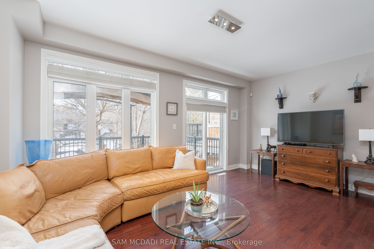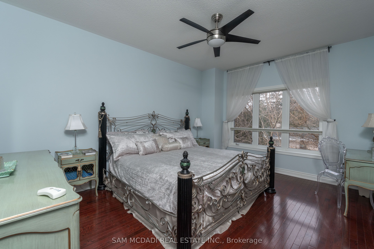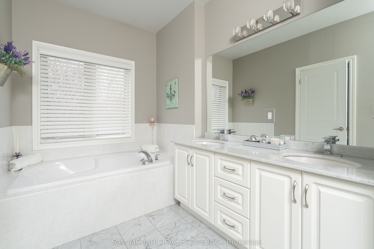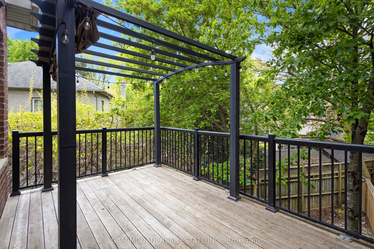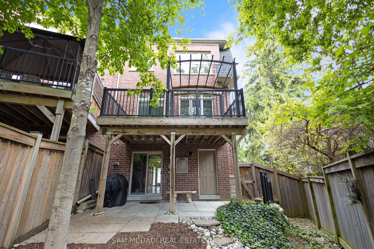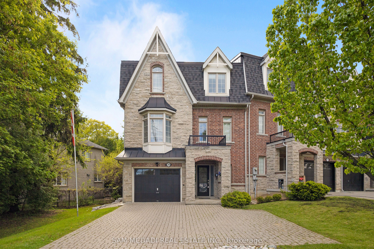
$1,299,900
Est. Payment
$4,965/mo*
*Based on 20% down, 4% interest, 30-year term
Listed by SAM MCDADI REAL ESTATE INC.
Att/Row/Townhouse•MLS #W12064375•New
Price comparison with similar homes in Mississauga
Compared to 29 similar homes
31.7% Higher↑
Market Avg. of (29 similar homes)
$987,051
Note * Price comparison is based on the similar properties listed in the area and may not be accurate. Consult licences real estate agent for accurate comparison
Room Details
| Room | Features | Level |
|---|---|---|
Kitchen 3.39 × 3.09 m | B/I AppliancesGranite CountersCentre Island | Second |
Dining Room 3.75 × 3.58 m | Bay WindowOverlooks FamilyHardwood Floor | Second |
Living Room 5.69 × 3.49 m | Open ConceptW/O To DeckHardwood Floor | Second |
Primary Bedroom 4.29 × 5.27 m | 5 Pc EnsuiteWalk-In Closet(s)Hardwood Floor | Third |
Bedroom 2 3.89 × 3.38 m | WindowClosetHardwood Floor | Third |
Bedroom 3 3.02 × 3.38 m | WindowClosetHardwood Floor | Third |
Client Remarks
Welcome to 29 Premium Way, a charming end-unit townhouse nestled in the sought-after Gordon Woods community! With approx. 2,200 SF of living space, this wonderful home is equipped with 3 spacious bedrooms, 2.5 bathrooms & an unrivalled open concept main level with 9 foot ceilings on the 2nd and 3rd level that intricately combine all the primary living spaces. The kitchen is a chef's dream with high end built-in stainless steel appliances, including a Wolf gas range and Subzero Fridge, ample upper and lower cabinetry space, a centre island, and a butler's servery ideal for when you're hosting those lavish dinner parties with family and friends. Expansive windows with Hunter Douglas window covers are found throughout & brighten the entire home with an abundance of natural light. Access the upper deck directly from your family room, providing a seamless indoor-outdoor entertainment experience for guests or the perfect area to enjoy your morning coffee. Ascend to the 3rd level, where you will locate the Owners Suite featuring a 5-pc ensuite designed with a soaker tub, a freestanding shower, and a generously sized walk-in closet. Down the hall 2 bedrooms await that share an upgraded 3pc bathroom with marble floors. For added convenience, the laundry room is also located on this level. For those looking for extra parking, the private driveway provides space for 4 vehicles while the garage offers tandem parking for 2.5 vehicles, totalling 6.5 parking spaces. This unit is also the only property that does not have a shared driveway. Being a corner unit, you will also enjoy the convenience of a larger backyard with a side yard that is beautifully landscaped with mulch and river rock for easy outdoor maintenance. An absolute must see, this home not only offers a beautiful interior, however, provides utter convenience with Mississauga's LRT being built right around the corner and a bicycle path/nature trail over the QEW.
About This Property
29 Premium Way, Mississauga, L5B 1A1
Home Overview
Basic Information
Walk around the neighborhood
29 Premium Way, Mississauga, L5B 1A1
Shally Shi
Sales Representative, Dolphin Realty Inc
English, Mandarin
Residential ResaleProperty ManagementPre Construction
Mortgage Information
Estimated Payment
$0 Principal and Interest
 Walk Score for 29 Premium Way
Walk Score for 29 Premium Way

Book a Showing
Tour this home with Shally
Frequently Asked Questions
Can't find what you're looking for? Contact our support team for more information.
See the Latest Listings by Cities
1500+ home for sale in Ontario

Looking for Your Perfect Home?
Let us help you find the perfect home that matches your lifestyle


