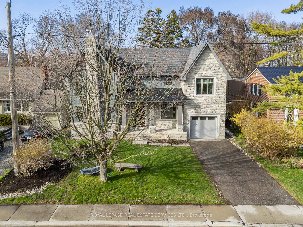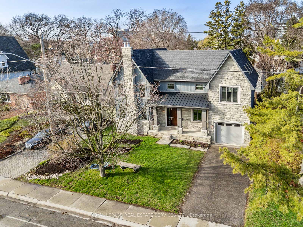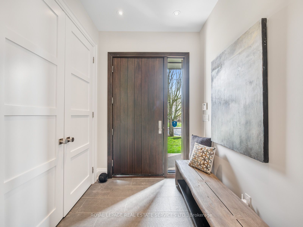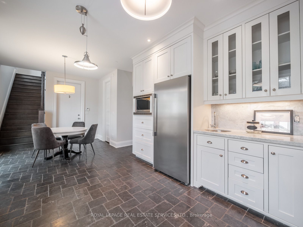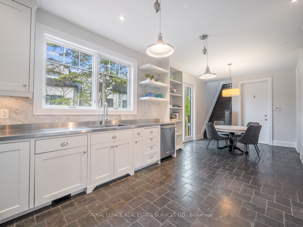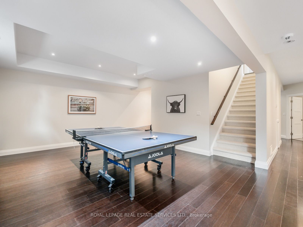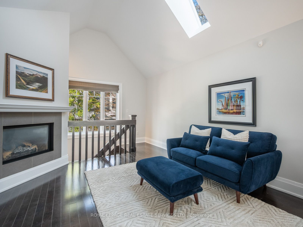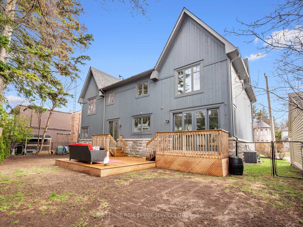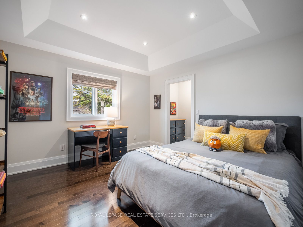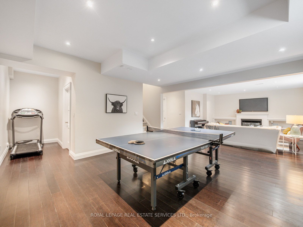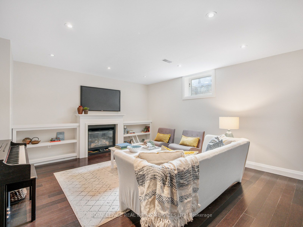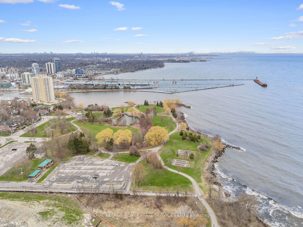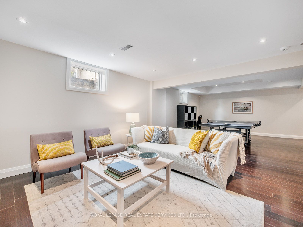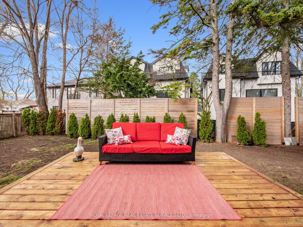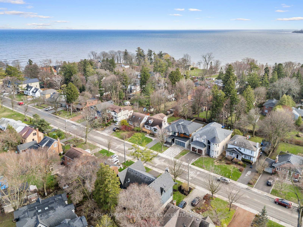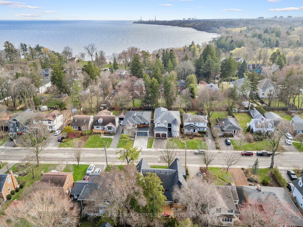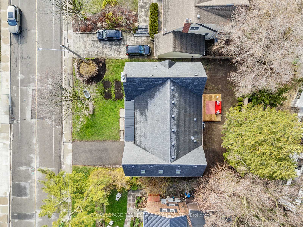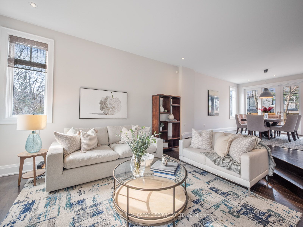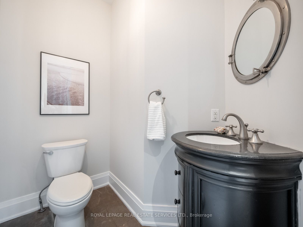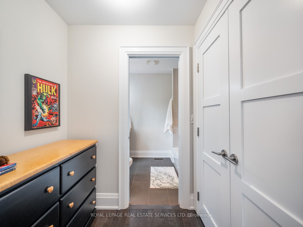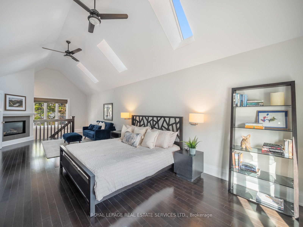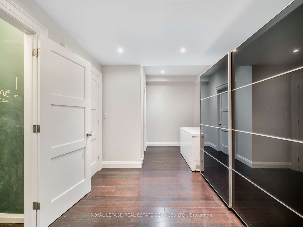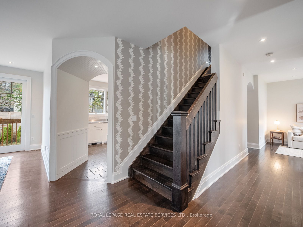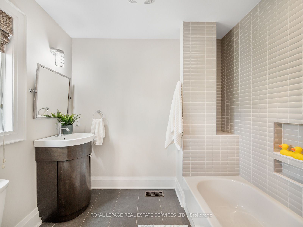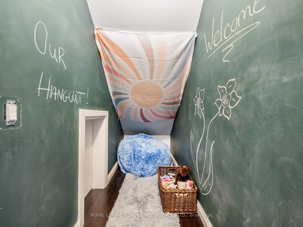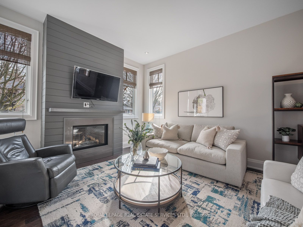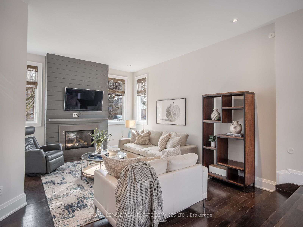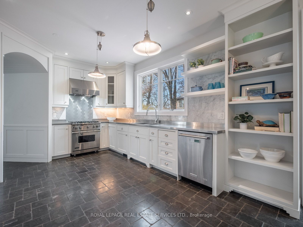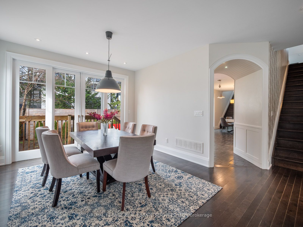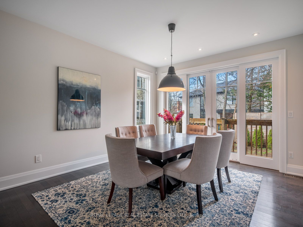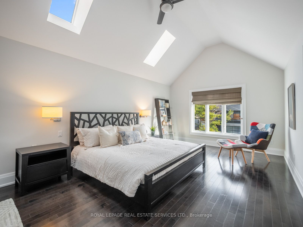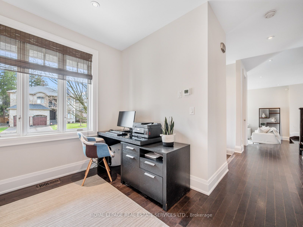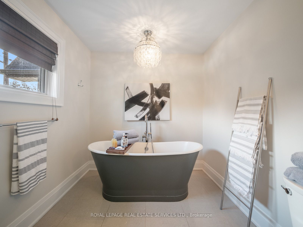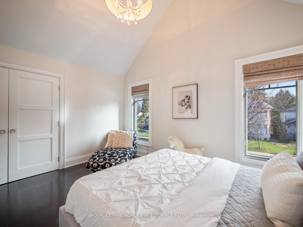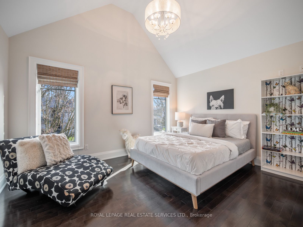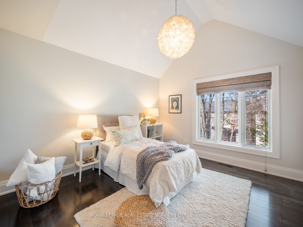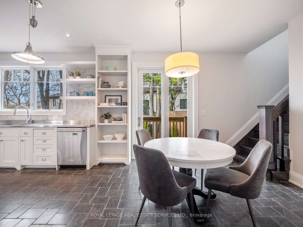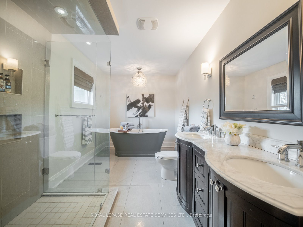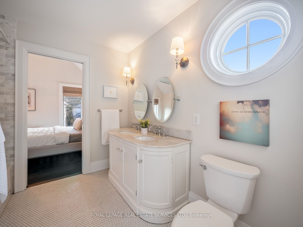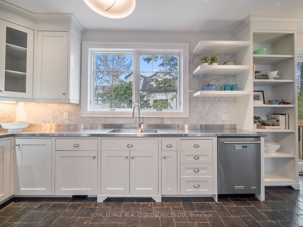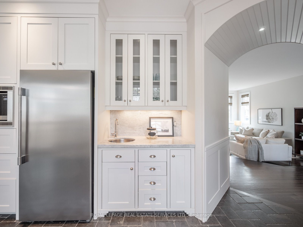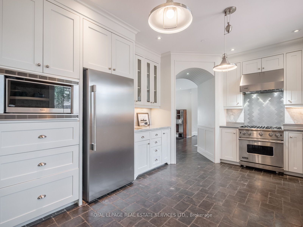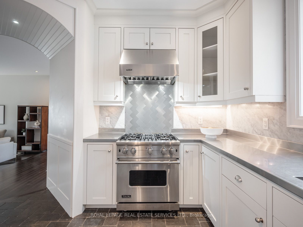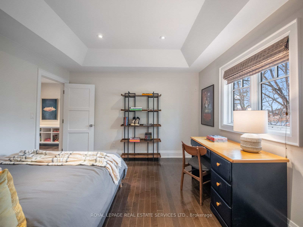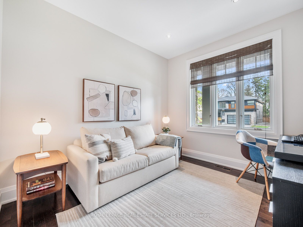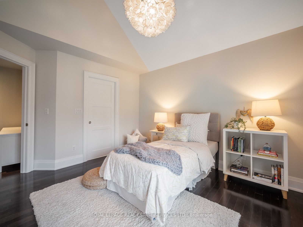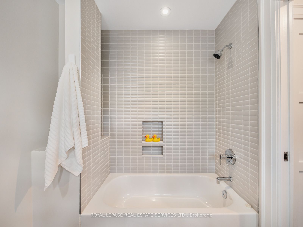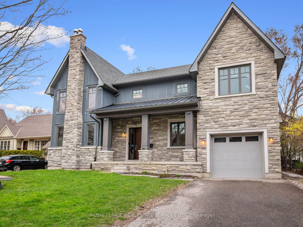
$2,550,000
Est. Payment
$9,739/mo*
*Based on 20% down, 4% interest, 30-year term
Listed by ROYAL LEPAGE REAL ESTATE SERVICES LTD.
Detached•MLS #W12096621•New
Price comparison with similar homes in Mississauga
Compared to 23 similar homes
3.0% Higher↑
Market Avg. of (23 similar homes)
$2,476,101
Note * Price comparison is based on the similar properties listed in the area and may not be accurate. Consult licences real estate agent for accurate comparison
Room Details
| Room | Features | Level |
|---|---|---|
Dining Room 3.71 × 4.64 m | Pot LightsHardwood FloorOverlooks Backyard | Main |
Kitchen 4.94 × 3.71 m | Stainless Steel ApplLimestone FlooringStainless Steel Coun | Main |
Primary Bedroom 9.89 × 3.77 m | Hardwood FloorVaulted Ceiling(s)5 Pc Ensuite | Second |
Bedroom 2 4.28 × 3.7 m | Hardwood FloorVaulted Ceiling(s)5 Pc Ensuite | Second |
Bedroom 3 3.36 × 3.73 m | Hardwood Floor5 Pc EnsuiteDouble Closet | Second |
Bedroom 4 3.67 × 3.69 m | Hardwood FloorCoffered Ceiling(s)4 Pc Ensuite | Second |
Client Remarks
Welcome to this one-of-a-kind, uniquely designed 4 bed, 5 bath custom-built home located in the heart of Port Credit. Just steps to Lake Ontario, surrounded by parks, trails, and top amenities. Situated on a prime, family-friendly street, this bright and spacious home features a custom mahogany front door, 9 foot ceilings, dark maple hardwood floors, custom blinds, main floor den and a sunken living room with a cozy gas fireplace. The open-concept layout flows into a chef-inspired kitchen with stainless steel appliances, sleek countertops, marble backsplash, large pantry and limestone floors. Two walkouts lead to a private backyard with a large new deck perfect for summer entertaining. Upstairs, the expansive primary suite impresses with vaulted ceilings, skylights, a second gas fireplace, and a private staircase to the main floor. The 5-piece primary en-suite includes marble counters, double sinks, a cast iron soaker tub, and a separate shower. The second bedroom overlooks the backyard and features a private 4-piece en-suite, while the third and fourth bedrooms share a spacious 5-piece Jack & Jill bath. The finished lower level adds exceptional living space with radiant in-floor heating, bamboo floors, a third gas fireplace, built-in shelving, a generous rec room, a cozy play nook, 2-piece bath, and a separate entrance with its own staircase. Just minutes to the Port Credit GO Station, & QEW. Short stroll to the new Brightwater development, vibrant shops, restaurants, and top schools this is lakeside living at its finest in Cranberry Cove!
About This Property
29 Maple Avenue, Mississauga, L5H 2R5
Home Overview
Basic Information
Walk around the neighborhood
29 Maple Avenue, Mississauga, L5H 2R5
Shally Shi
Sales Representative, Dolphin Realty Inc
English, Mandarin
Residential ResaleProperty ManagementPre Construction
Mortgage Information
Estimated Payment
$0 Principal and Interest
 Walk Score for 29 Maple Avenue
Walk Score for 29 Maple Avenue

Book a Showing
Tour this home with Shally
Frequently Asked Questions
Can't find what you're looking for? Contact our support team for more information.
See the Latest Listings by Cities
1500+ home for sale in Ontario

Looking for Your Perfect Home?
Let us help you find the perfect home that matches your lifestyle
