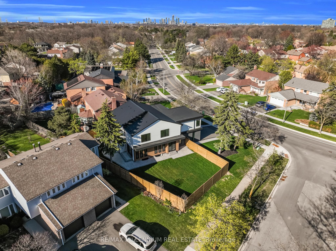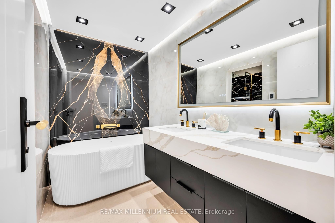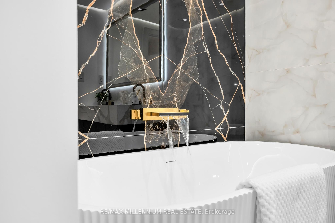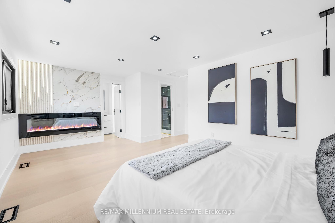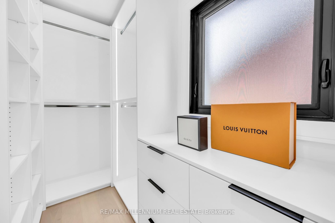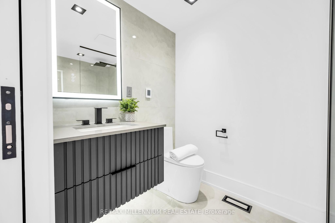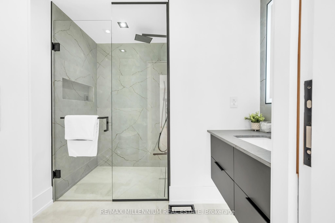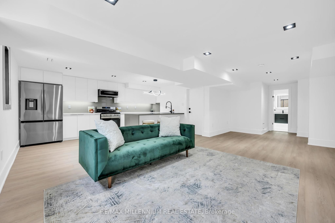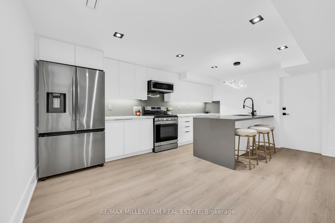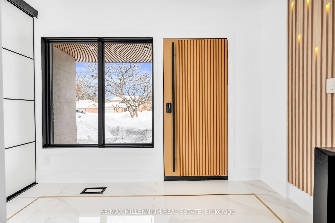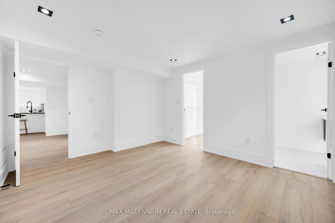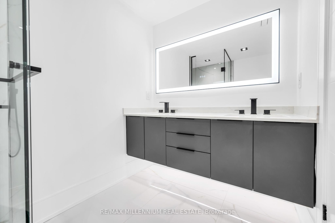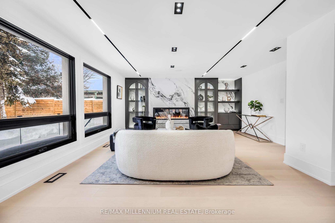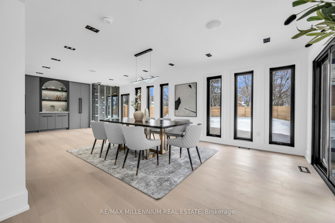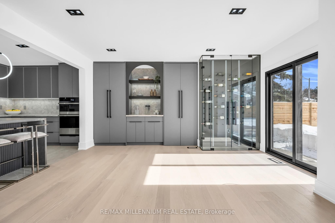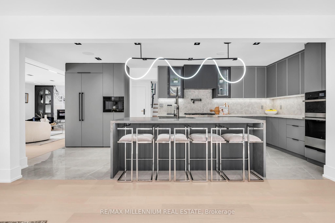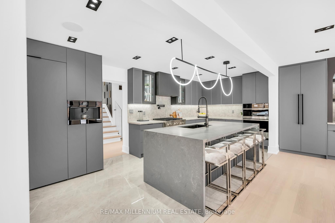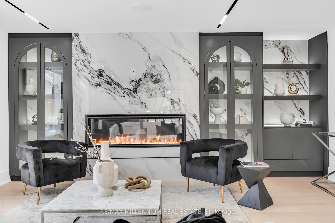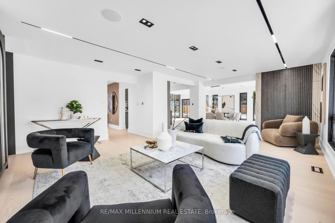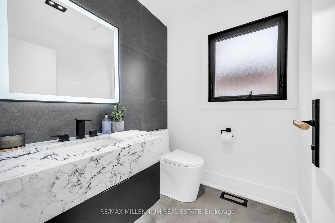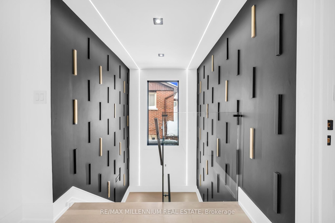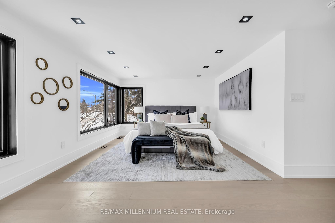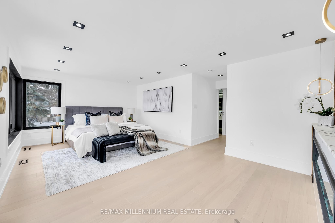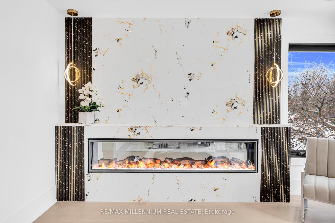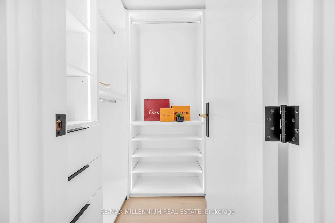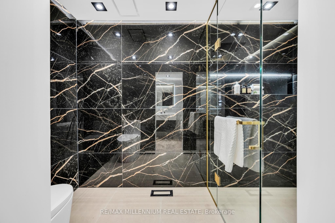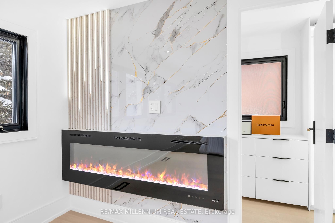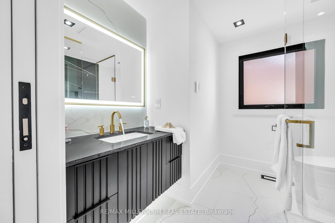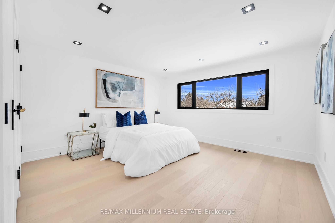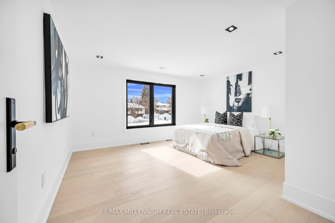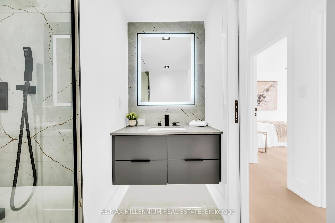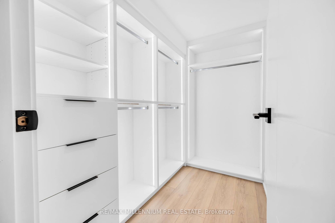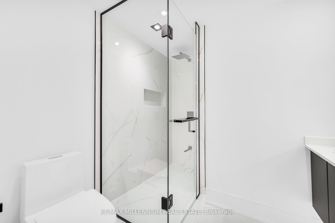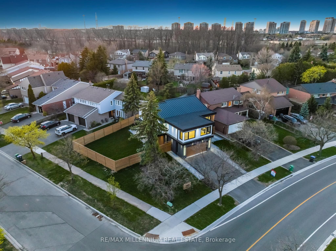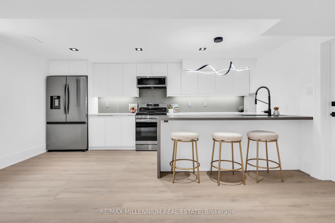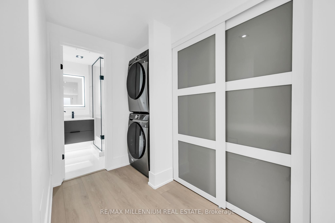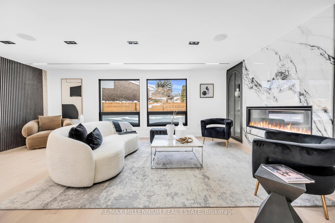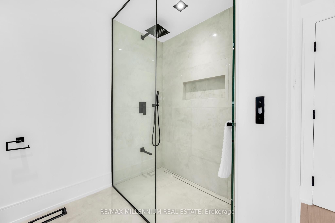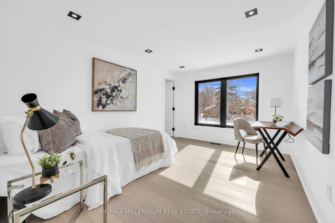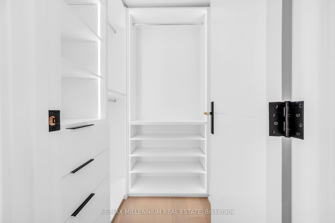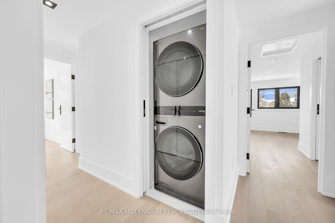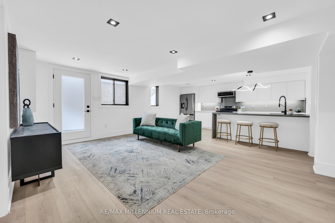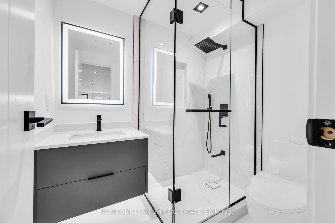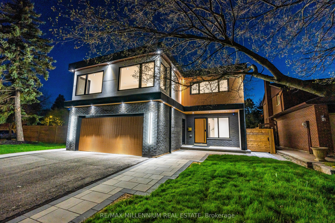
$2,199,000
Est. Payment
$8,399/mo*
*Based on 20% down, 4% interest, 30-year term
Listed by RE/MAX MILLENNIUM REAL ESTATE
Detached•MLS #W12195535•New
Price comparison with similar homes in Mississauga
Compared to 6 similar homes
-39.1% Lower↓
Market Avg. of (6 similar homes)
$3,609,483
Note * Price comparison is based on the similar properties listed in the area and may not be accurate. Consult licences real estate agent for accurate comparison
Room Details
| Room | Features | Level |
|---|---|---|
Dining Room 7.93 × 3.72 m | Combined w/LivingAccess To GarageOverlooks Backyard | Main |
Kitchen 6.25 × 3.11 m | B/I AppliancesQuartz CounterHeated Floor | Main |
Primary Bedroom 6.1 × 5.33 m | 5 Pc EnsuiteQuartz CounterWalk-In Closet(s) | Second |
Bedroom 2 6.949 × 5.303 m | 3 Pc EnsuiteFireplaceWalk-In Closet(s) | Second |
Bedroom 3 4.5 × 4.11 m | 3 Pc EnsuiteLarge WindowLarge Closet | Second |
Bedroom 4 4.51 × 4.11 m | Large WindowLarge ClosetHardwood Floor | Second |
Client Remarks
2893 Folkway Dr is a Refined Blend of Luxury, Thoughtful Design, and Family Functionality, set on a Premium 69-Ft Wide Lot in a Mature Erin Mills Neighborhood. Reimagined with Timeless Materials and Detail-Rich Craftsmanship, this Turnkey Home offers lasting Comfort, Style, and Value. The Open-Concept Layout features Wide-Plank Engineered Hardwood, Custom Millwork with Integrated Wine Cellar, Heated Tile Flooring in Key Areas, Built-In Ceiling Speakers, and Solid Interior Doors with Designer Hardware for a quiet, elevated living experience. The Chef-Inspired Kitchen showcases Premium JennAir Built-In Appliances, an Oversized Quartz Waterfall Island, Elegant Lighting, and Sleek Custom Cabinetry. Just beyond, the Main Staircase has been Beautifully Upgraded with Solid Maple Treads and a Frameless Glass Railing, delivering both durability and a clean, modern aesthetic. Upstairs offers Five Spacious Bedrooms, including a Serene Primary Retreat with a Spa-Style Ensuite, Deep Soaker Tub, Glass Shower, and a Professionally Finished Walk-In Closet with Integrated Lighting. Bathrooms Throughout feature Designer Tile, Custom Vanities, Upscale Fixtures, and Acoustic Insulation in Shared Walls for added privacy. The Fully Finished Walk-Up Basement includes a Second Kitchen, Two Bedrooms, Two Bathrooms, and a Private Entrance ideal for In-Laws or Extended Family. Major Mechanical Systems, including Heating, Cooling, and Insulation, have been Upgraded for Enhanced Efficiency. Exterior Enhancements include a Landscaped Yard, New Fence, Interlocked Wraparound Walkway, and a Modern Metal Standing Seam Roof with Flat Roof Sections. A Wraparound Modern Siding Façade ties the homes design together, with the Garage Door and Main Entrance Clad in Matching Materials for a Cohesive, Contemporary Look. Parking for Up to 5 Vehicles includes an EV Charger Rough-In, and the home is ideally located near Top-Rated Schools, Parks, Trails, Shopping, and Major Highways.
About This Property
2893 Folkway Drive, Mississauga, L5L 2H2
Home Overview
Basic Information
Walk around the neighborhood
2893 Folkway Drive, Mississauga, L5L 2H2
Shally Shi
Sales Representative, Dolphin Realty Inc
English, Mandarin
Residential ResaleProperty ManagementPre Construction
Mortgage Information
Estimated Payment
$0 Principal and Interest
 Walk Score for 2893 Folkway Drive
Walk Score for 2893 Folkway Drive

Book a Showing
Tour this home with Shally
Frequently Asked Questions
Can't find what you're looking for? Contact our support team for more information.
See the Latest Listings by Cities
1500+ home for sale in Ontario

Looking for Your Perfect Home?
Let us help you find the perfect home that matches your lifestyle
