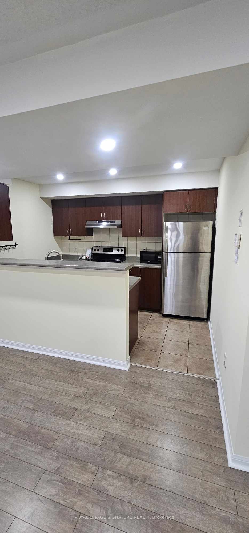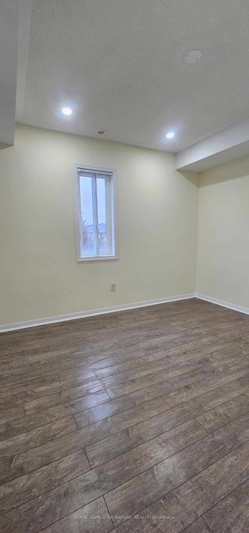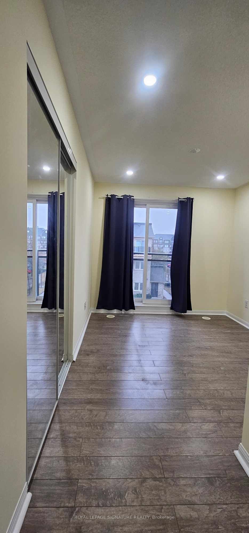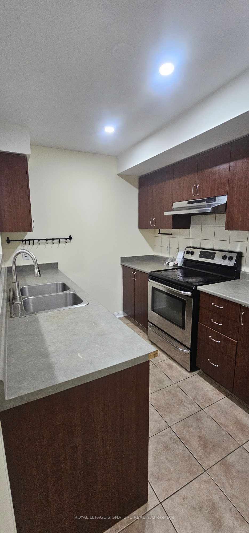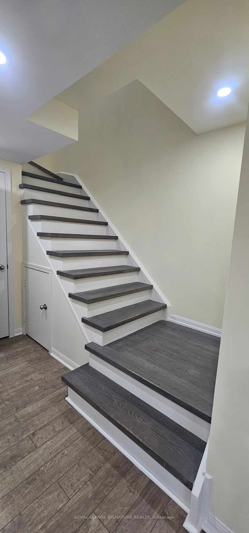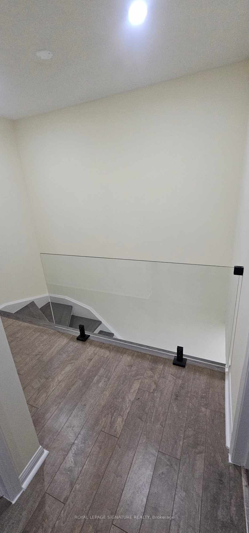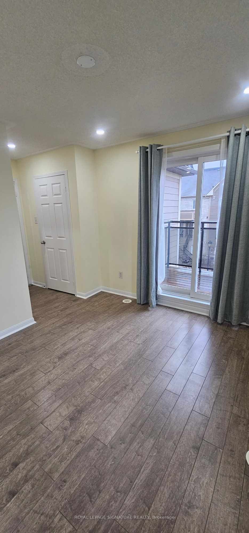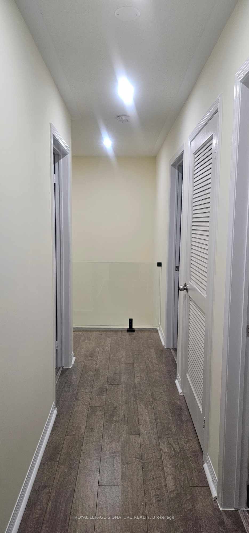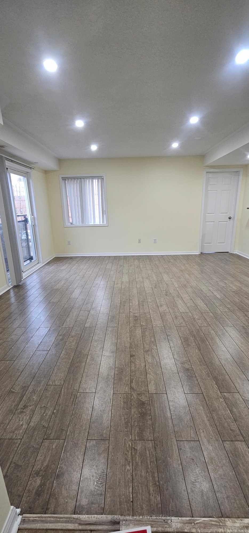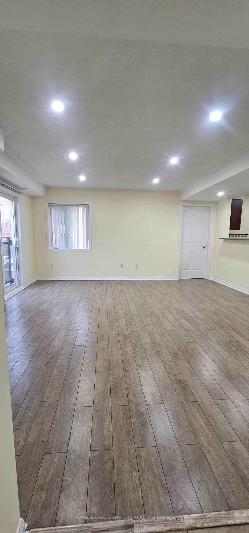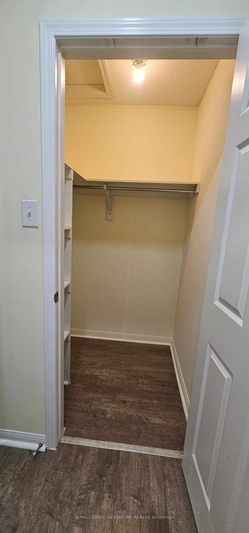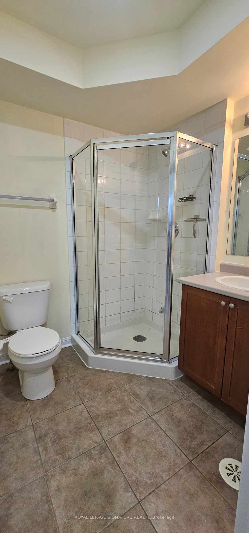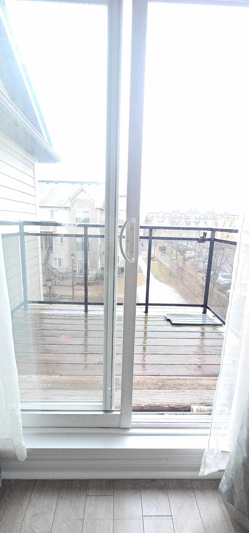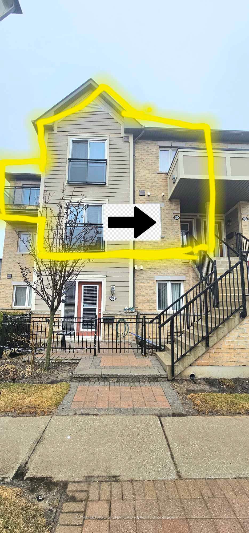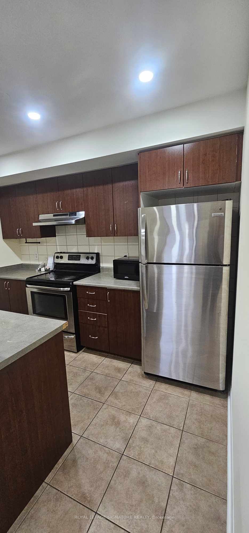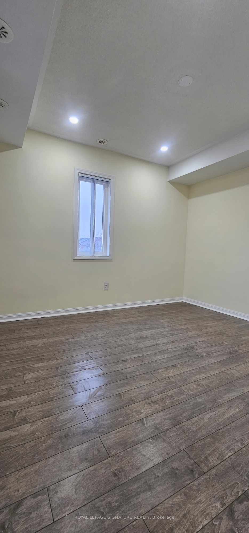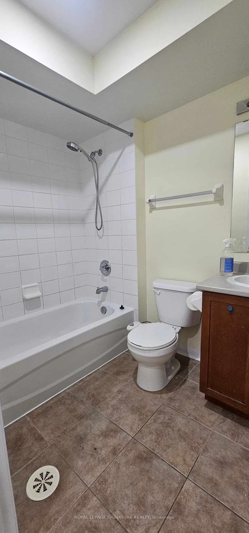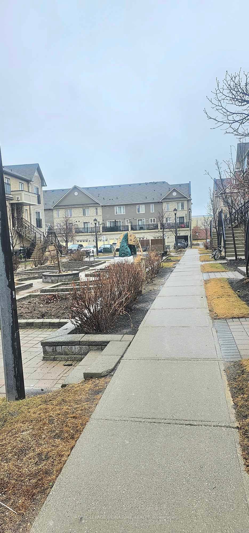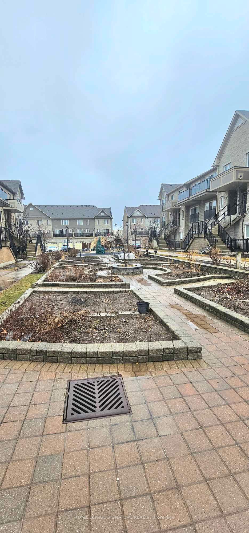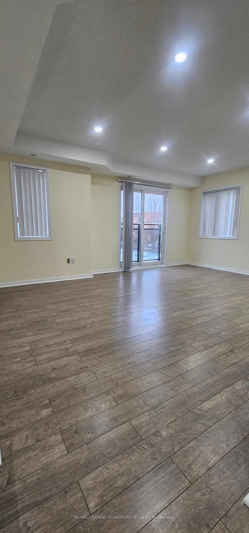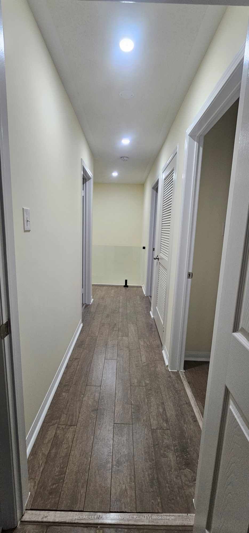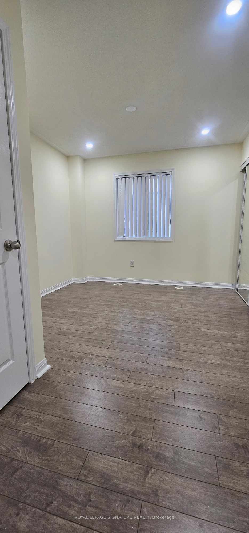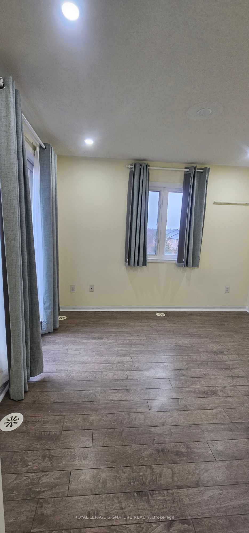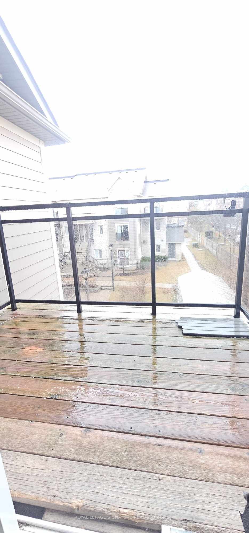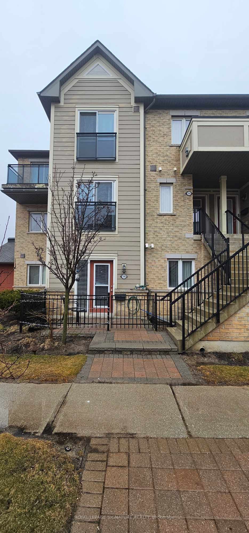
$3,200 /mo
Listed by ROYAL LEPAGE SIGNATURE REALTY
Condo Townhouse•MLS #W12049684•New
Room Details
| Room | Features | Level |
|---|---|---|
Living Room 5.18 × 4.96 m | LaminateJuliette Balcony | Main |
Dining Room 5.18 × 4.96 m | Laminate | Main |
Kitchen 3.44 × 2.92 m | Modern KitchenTile Floor | Main |
Primary Bedroom 3.44 × 3.01 m | 3 Pc EnsuiteWalk-In Closet(s)W/O To Balcony | Second |
Bedroom 2 3.01 × 2.74 m | ClosetLaminate | Second |
Bedroom 3 3.01 × 3.04 m | ClosetLaminate | Second |
Client Remarks
Location At It's Best! Desirable Erin Mills Location - In High Demand School District (To John Fraser And St. Aloysius Gonzaga Schools)(walking distance). Amenities Under Your Fingertips :Walking Distance To Erin Mills Town Centre/ Super Centre/Plazas/Restaurants/Community Centre/Parks & The List Goes On...Transit At Door Step- Mins Drive To Streetsville GO Station &Erin Mills Station - Mins. Drive To Highway 403/401 -END UNIT with Covet Layout - Spacious -3BdRms plus Den (can be used as 4th Bdrm)- 3Baths - 1 Parking Spot.
About This Property
2891 RIO Court, Mississauga, L5M 0S4
Home Overview
Basic Information
Amenities
Visitor Parking
Walk around the neighborhood
2891 RIO Court, Mississauga, L5M 0S4
Shally Shi
Sales Representative, Dolphin Realty Inc
English, Mandarin
Residential ResaleProperty ManagementPre Construction
 Walk Score for 2891 RIO Court
Walk Score for 2891 RIO Court

Book a Showing
Tour this home with Shally
Frequently Asked Questions
Can't find what you're looking for? Contact our support team for more information.
Check out 100+ listings near this property. Listings updated daily
See the Latest Listings by Cities
1500+ home for sale in Ontario

Looking for Your Perfect Home?
Let us help you find the perfect home that matches your lifestyle
