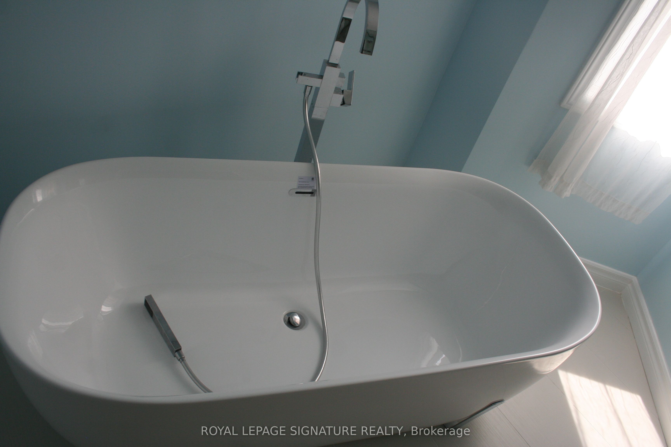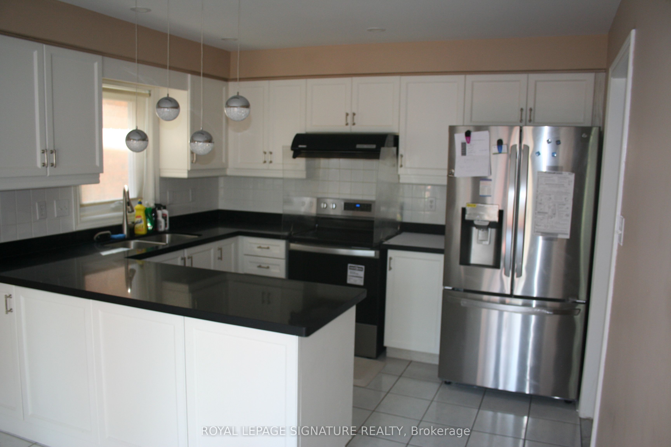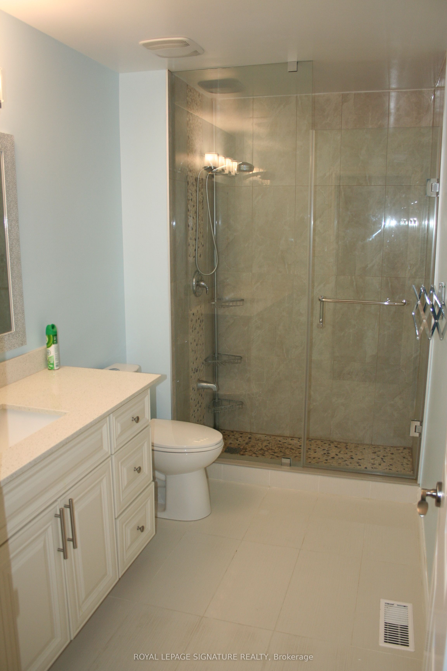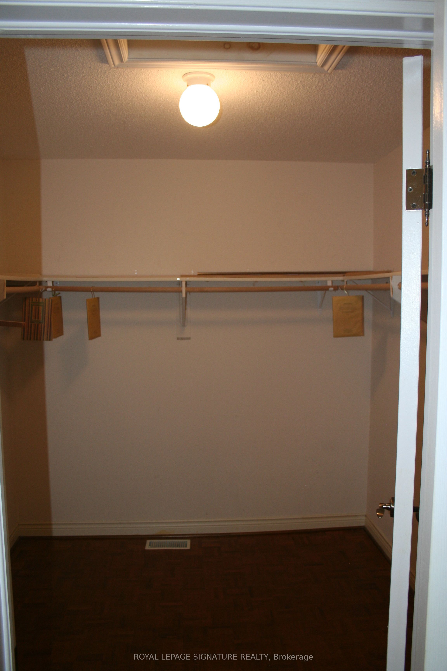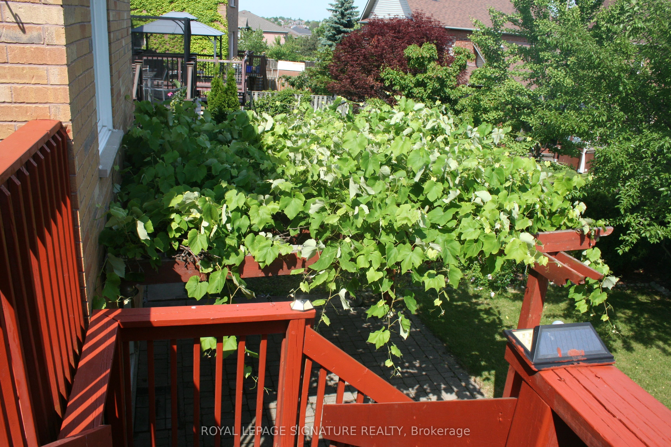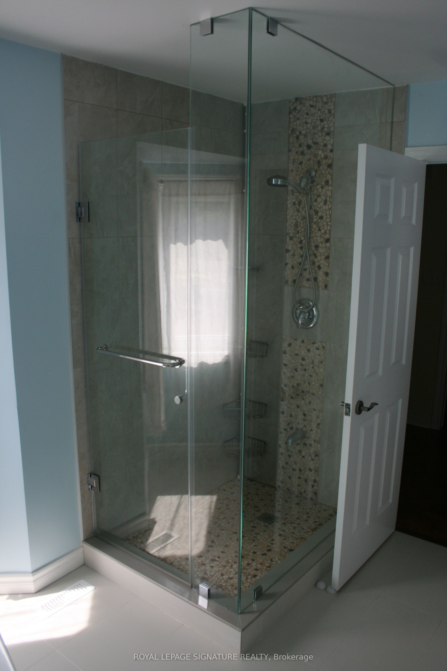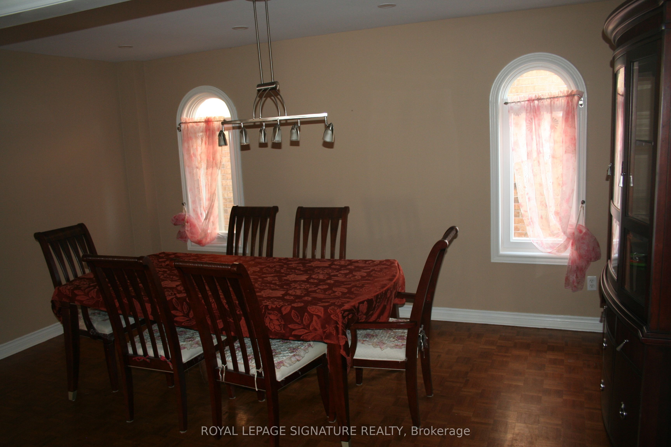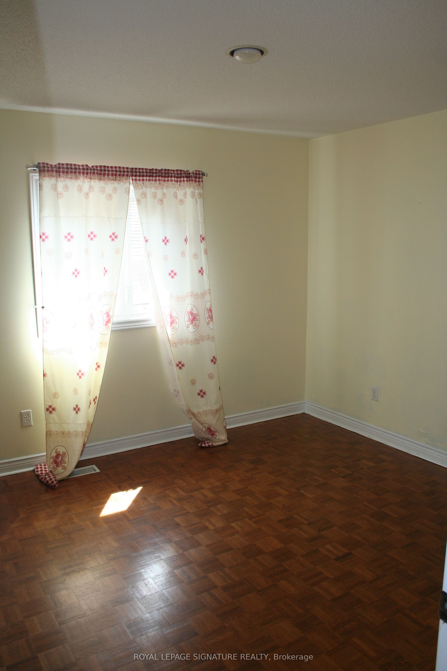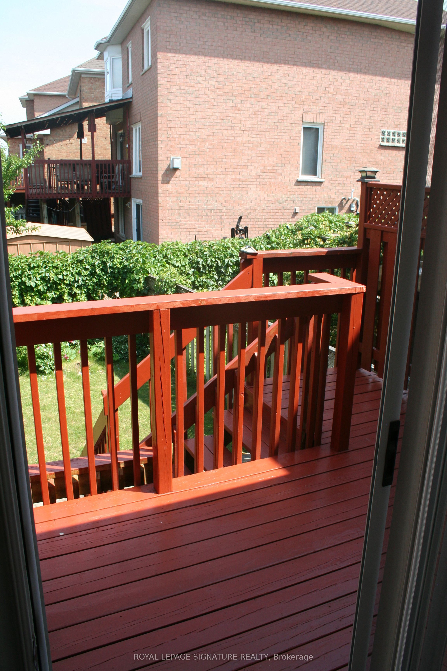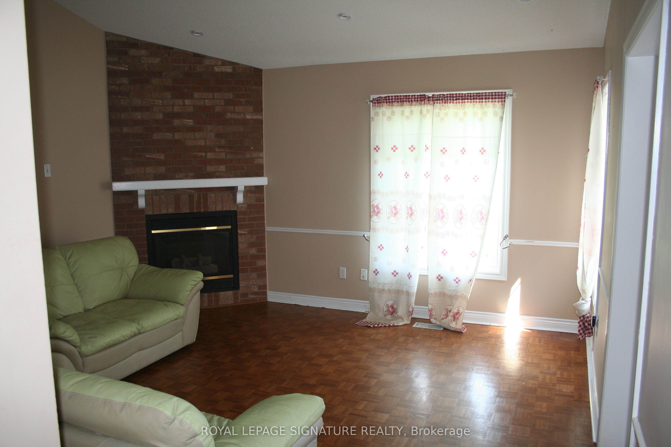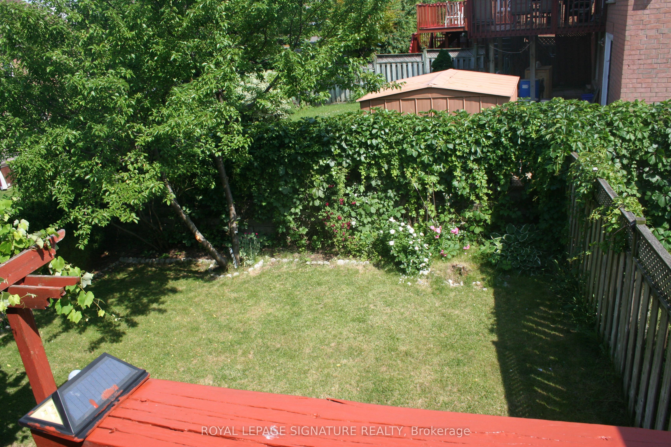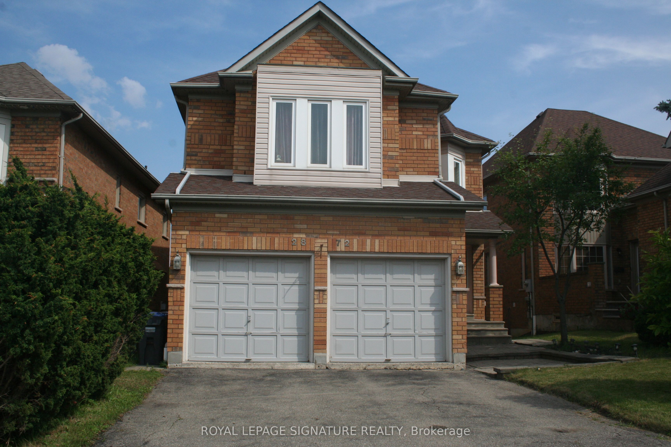
$3,500 /mo
Listed by ROYAL LEPAGE SIGNATURE REALTY
Detached•MLS #W11978019•New
Room Details
| Room | Features | Level |
|---|---|---|
Living Room 4.7 × 3.3 m | Ground | |
Dining Room 4.78 × 4.49 m | Ground | |
Kitchen 5.09 × 3.39 m | Ground | |
Primary Bedroom 7.5 × 5.39 m | Second | |
Bedroom 2 3.49 × 3.39 m | Second | |
Bedroom 3 3.7 × 3.39 m | Second |
Client Remarks
For Upper level only. Upgraded/renovated very functional 4 bds in upscale and safe community . Top ranked schools John Fraser/Gonzaga HS, Thomas Street/Middlebury/Divine Mercy Catholic Elementary , supermarket, Erin Mills Town Centre, community centre, library, Movie theatre, restaurants and Credit Valley Hospital. Short drive to UTM. Minutes to GO Train, Highway 403/407 and public transit. Gorgeous renovated custom kitchen, S/steel appliances, newer hardwood floors. Elegant formal living & dining rooms. Move-in and enjoy!
About This Property
2872 Castlebridge Drive, Mississauga, L5M 5T1
Home Overview
Basic Information
Walk around the neighborhood
2872 Castlebridge Drive, Mississauga, L5M 5T1
Shally Shi
Sales Representative, Dolphin Realty Inc
English, Mandarin
Residential ResaleProperty ManagementPre Construction
 Walk Score for 2872 Castlebridge Drive
Walk Score for 2872 Castlebridge Drive

Book a Showing
Tour this home with Shally
Frequently Asked Questions
Can't find what you're looking for? Contact our support team for more information.
See the Latest Listings by Cities
1500+ home for sale in Ontario

Looking for Your Perfect Home?
Let us help you find the perfect home that matches your lifestyle
