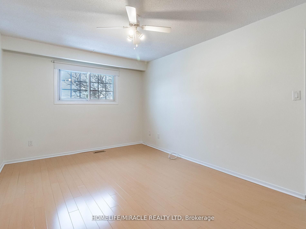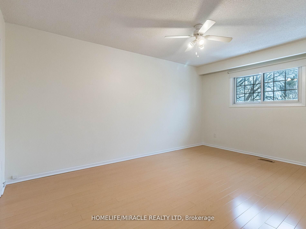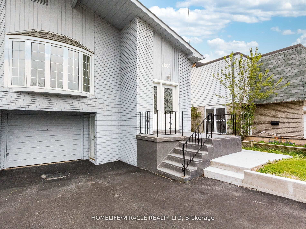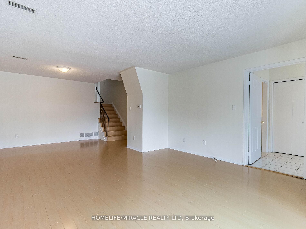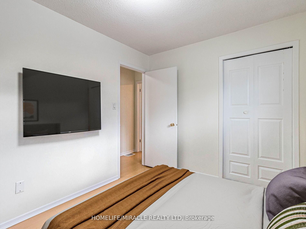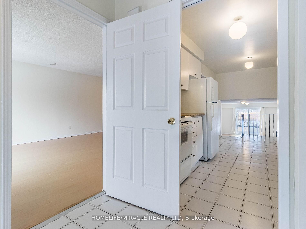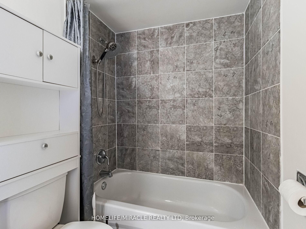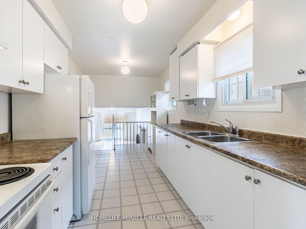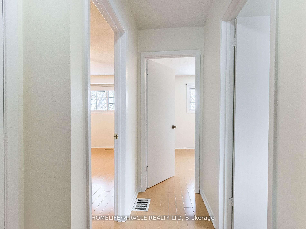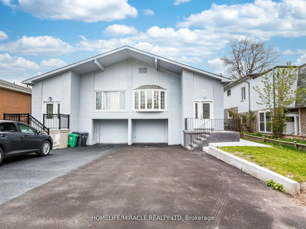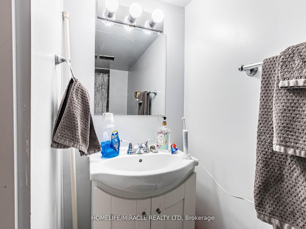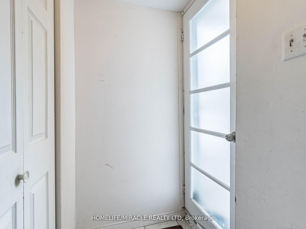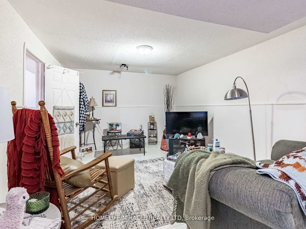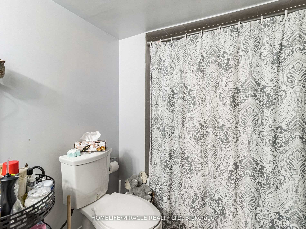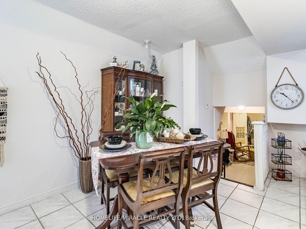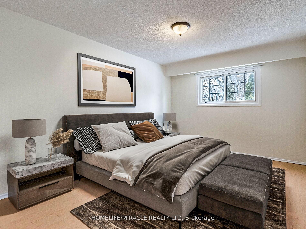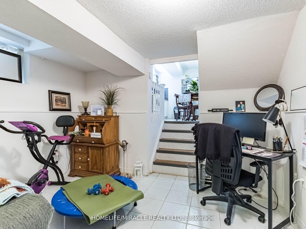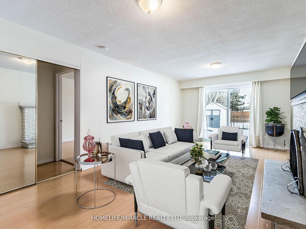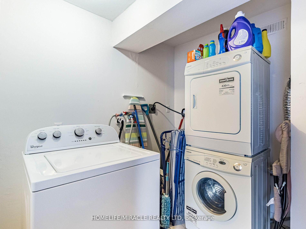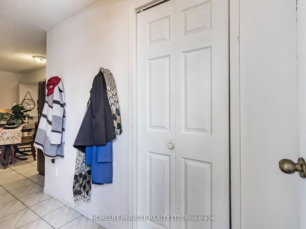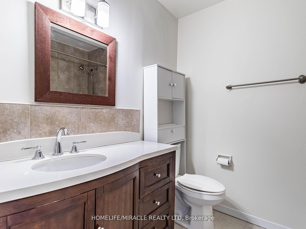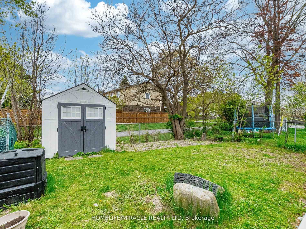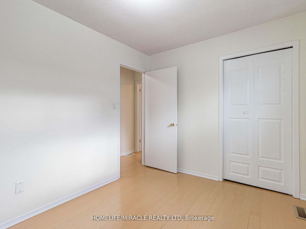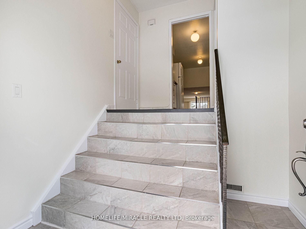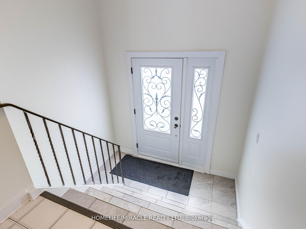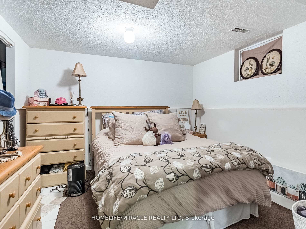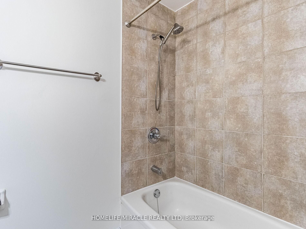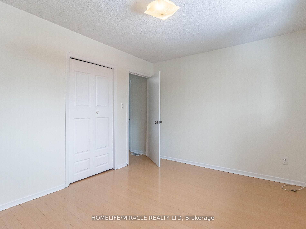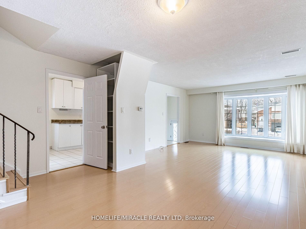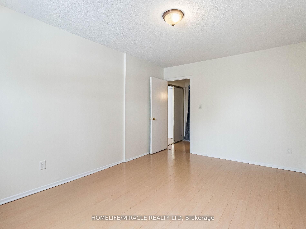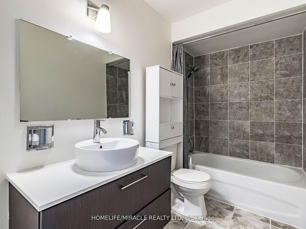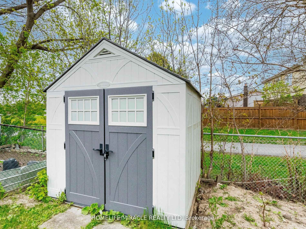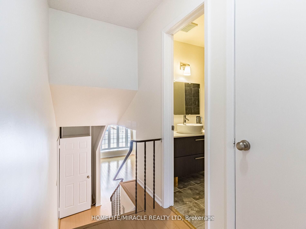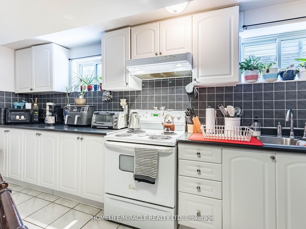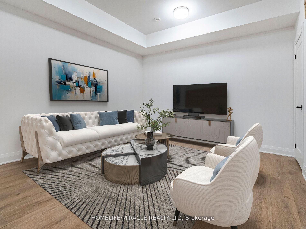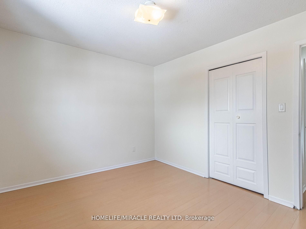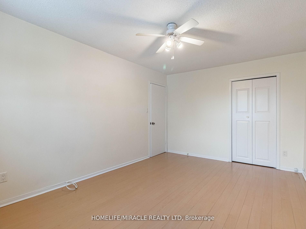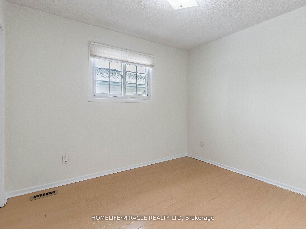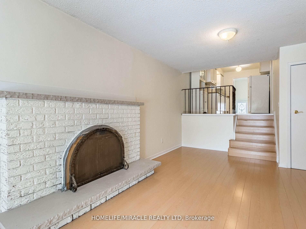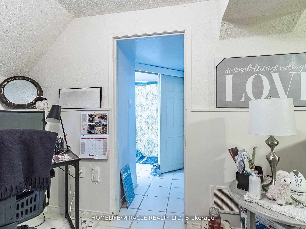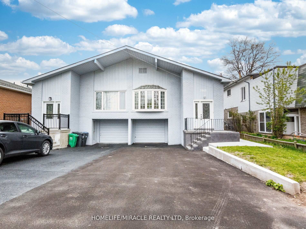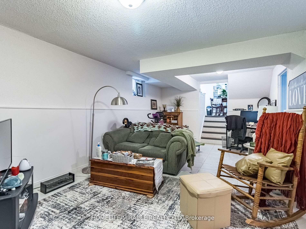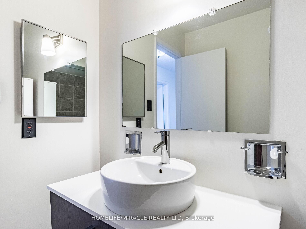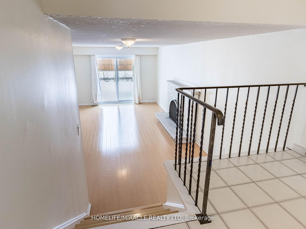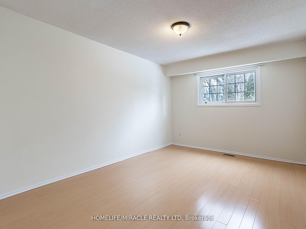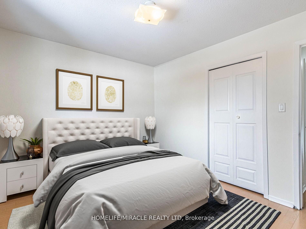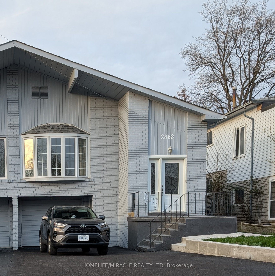
$1,068,000
Est. Payment
$4,079/mo*
*Based on 20% down, 4% interest, 30-year term
Listed by HOMELIFE/MIRACLE REALTY LTD
Semi-Detached •MLS #W12162513•New
Price comparison with similar homes in Mississauga
Compared to 12 similar homes
3.0% Higher↑
Market Avg. of (12 similar homes)
$1,036,649
Note * Price comparison is based on the similar properties listed in the area and may not be accurate. Consult licences real estate agent for accurate comparison
Room Details
| Room | Features | Level |
|---|---|---|
Living Room 7.39 × 4.37 m | LaminateOpen ConceptOverlooks Frontyard | Main |
Kitchen 5.51 × 2.4 m | Eat-in KitchenWindowCeramic Floor | Main |
Primary Bedroom 4.74 × 3.27 m | LaminateClosetWindow | Upper |
Bedroom 2 3.05 × 3.63 m | LaminateClosetWindow | Upper |
Bedroom 3 3.22 × 2.87 m | LaminateClosetWindow | Upper |
Bedroom 4 4.65 × 3.25 m | LaminateClosetWindow | Lower |
Client Remarks
Layout: It's a 5-level backsplit design, meaning the interior floors are staggered, creating multiple levels within the house. This layout often provides a sense of separation and more distinct living spaces. It has 4+1 bedrooms, indicating four bedrooms in the main living area and an additional bedroom in a separate apartment. It includes bright living and dining rooms, and a separate family room with a walkout. Separate In-Law Suite: A significant feature is the separate legal in-law apartment. This apartment has 1 bedroom, a 3-piece bathroom, laundry facilities, and a living/dining area. The in-law suite is described as being currently tenanted, providing income potential. With adequate notice the tenant will vacate. Additional Features: The home is "carpet-free," with laminate flooring throughout the upper floor and ceramic flooring in the apartment below. It has a one-car garage and a five-car driveway, offering ample parking. The property is backed by green space, providing a peaceful setting. It is close to amenities and highly-rated schools. Location: In summary, 2868 Windjammer Road is a multi-level semi-detached home offering substantial living space and the added benefit of a separate income-generating legal apartment is in Mississauga Ontario. The home backs on to former Kings Masting School. -now defunct, but facilitates an open space looking out from the backyard. Nearby Schools: Brookmede Public School, Sheridan Park Public School, St Margaret of Scotland School, Erin Mills Middle School, Loyola Catholic Secondary School Walkability: Very walkable (Walk Score: 78/100), Good transit (Transit Score: 52/100), Bikeable (Bike Score: 55/100).
About This Property
2868 Windjammer Road, Mississauga, L5L 1T7
Home Overview
Basic Information
Walk around the neighborhood
2868 Windjammer Road, Mississauga, L5L 1T7
Shally Shi
Sales Representative, Dolphin Realty Inc
English, Mandarin
Residential ResaleProperty ManagementPre Construction
Mortgage Information
Estimated Payment
$0 Principal and Interest
 Walk Score for 2868 Windjammer Road
Walk Score for 2868 Windjammer Road

Book a Showing
Tour this home with Shally
Frequently Asked Questions
Can't find what you're looking for? Contact our support team for more information.
See the Latest Listings by Cities
1500+ home for sale in Ontario

Looking for Your Perfect Home?
Let us help you find the perfect home that matches your lifestyle
