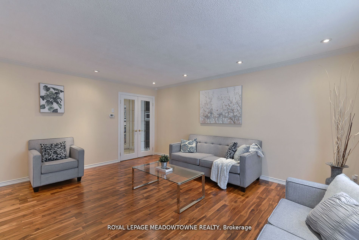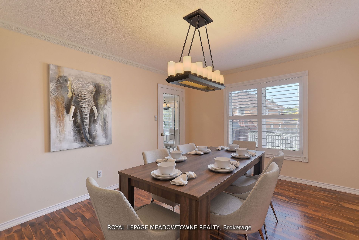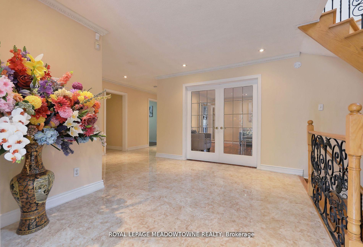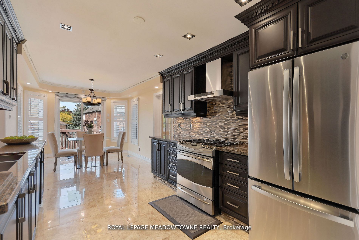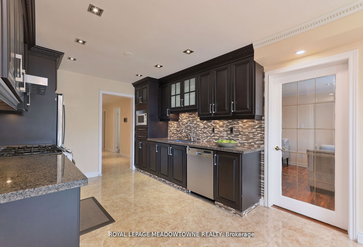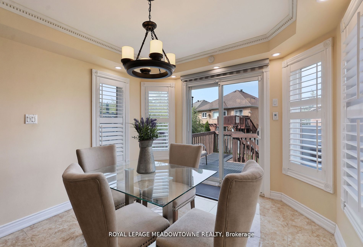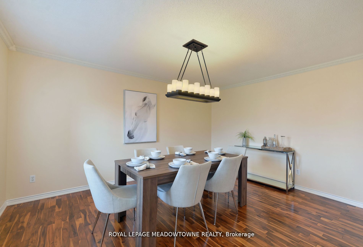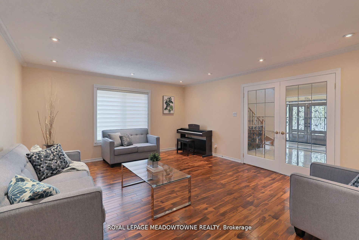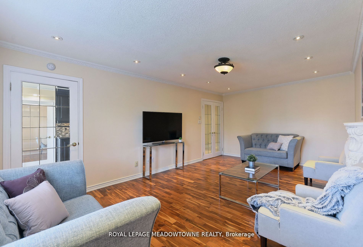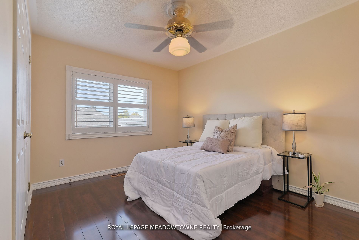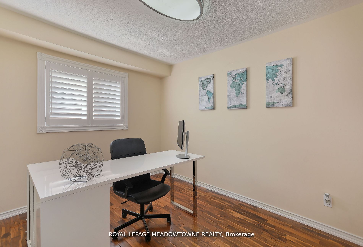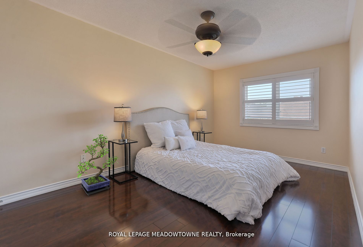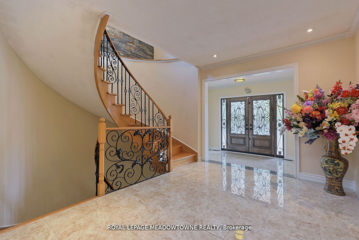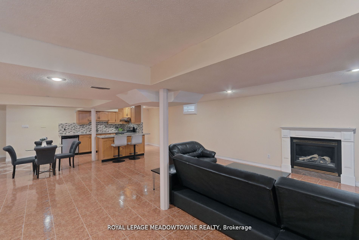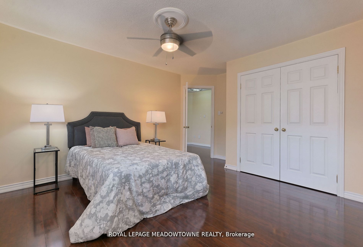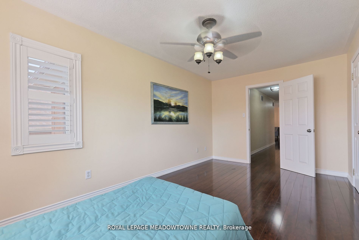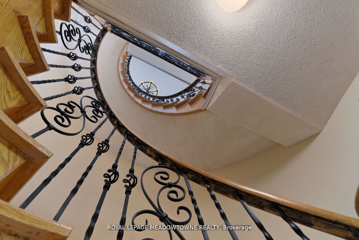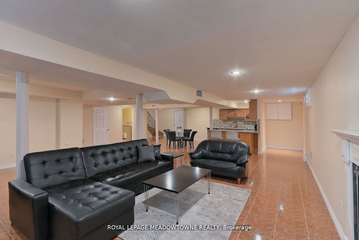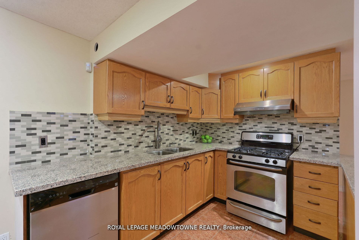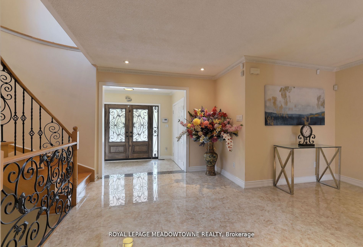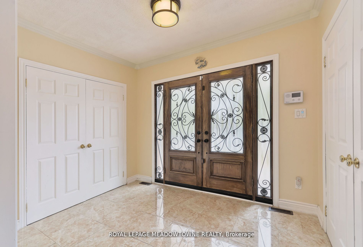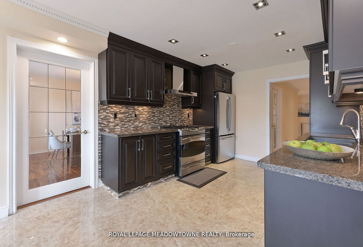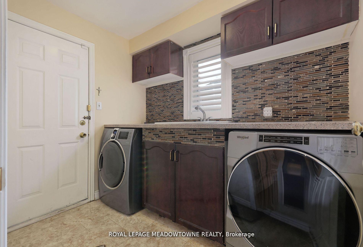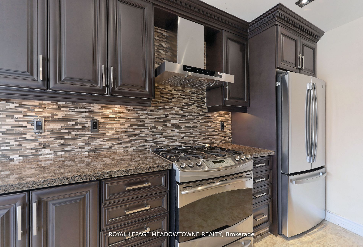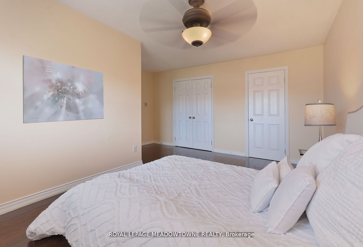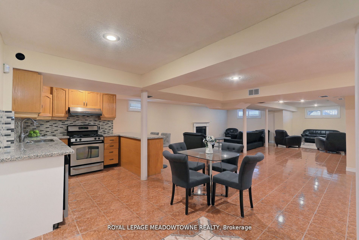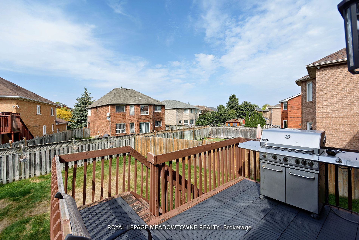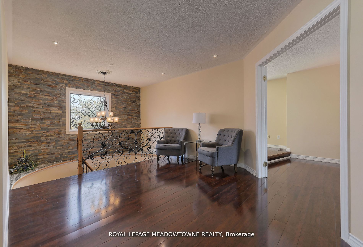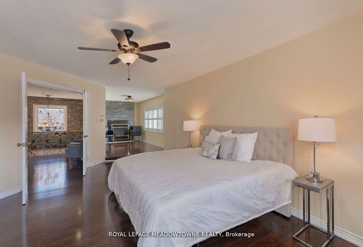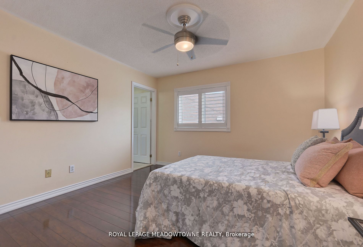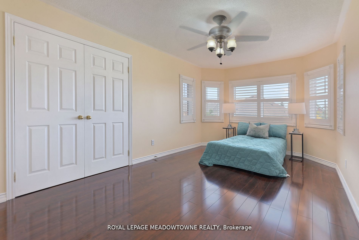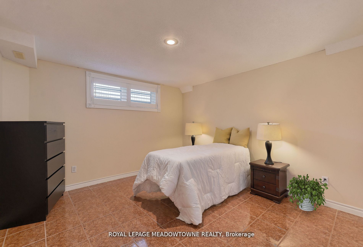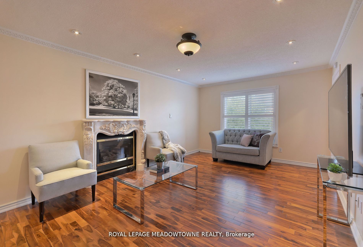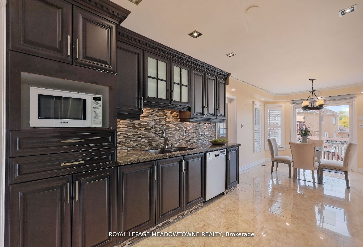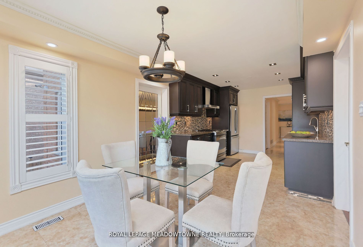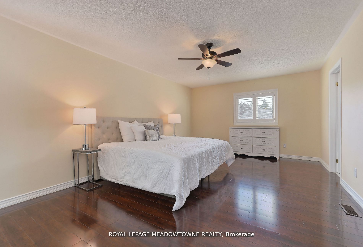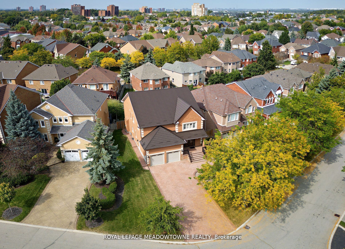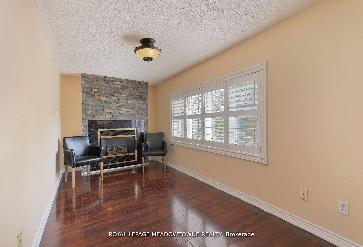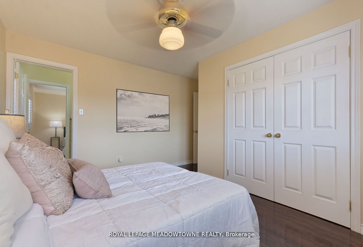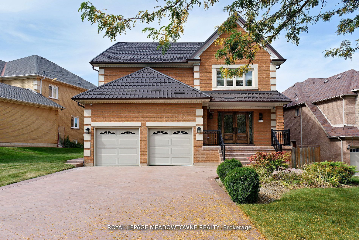
$2,099,000
Est. Payment
$8,017/mo*
*Based on 20% down, 4% interest, 30-year term
Listed by ROYAL LEPAGE MEADOWTOWNE REALTY
Detached•MLS #W11996730•New
Price comparison with similar homes in Mississauga
Compared to 32 similar homes
-1.4% Lower↓
Market Avg. of (32 similar homes)
$2,128,892
Note * Price comparison is based on the similar properties listed in the area and may not be accurate. Consult licences real estate agent for accurate comparison
Room Details
| Room | Features | Level |
|---|---|---|
Living Room 5.27 × 4.61 m | Hardwood FloorFrench DoorsCalifornia Shutters | Ground |
Dining Room 4.59 × 3.65 m | Hardwood FloorFormal RmCalifornia Shutters | Ground |
Kitchen 7.07 × 3.1 m | UpdatedStainless Steel ApplCombined w/Br | Ground |
Primary Bedroom 10.36 × 3.97 m | Hardwood FloorEnsuite BathWalk-In Closet(s) | Second |
Bedroom 2 4.5 × 3.73 m | Hardwood FloorLarge ClosetCalifornia Shutters | Second |
Bedroom 3 3.94 × 3.01 m | Hardwood FloorLarge ClosetCalifornia Shutters | Second |
Client Remarks
Welcome to your dream home! This stunning 5+1-bedroom, 5-washroom detached home, with over 5500 sqft of total living space (3,754sqft above grade), offers elegance, comfort, and all the modern conveniences you desire. Sitting on a large lot with an 87' frontage and 138' depth, this property exudes curb appeal with its oversized pattern concrete driveway, accommodating up to 8 vehicles. The meticulously maintained exterior features a new metal roof, soffit downlighting, and an advanced sprinkler irrigation system, ensuring your lush front and backyard landscapes stay vibrant throughout the seasons. Step inside and be amazed by the grand layout, featuring luxurious marble tiling, crown moldings, and bright pot lights throughout the main floor. The spacious main floor includes an office/den, perfect for work or study, which could easily be converted into an additional main floor bedroom. The renovated kitchen boasts dark cabinetry, stainless steel appliances, a gas stove, and a large eat-in area, making it a perfect hub for family gatherings. Upstairs, stunning mahogany hardwood flooring leads you to 5 generously sized bedrooms, each with generous closet space. The primary bedroom is a true sanctuary, featuring an enormous custom-designed walk-in closet and a cozy reading nook with a gas fireplace. Luxurious bathrooms include a 5-piece ensuite, a 4-piece main bath, and a convenient 4-piece Jack and Jill bathroom for the family. The fully finished basement offers endless possibilities with its spacious open-concept layout, a full washroom, bedroom, and a kitchen, ideal for guests, in-laws, or even as a rental suite. The backyard features a wooden deck overlooking the expansive yard, a blank canvas ready for your personal touch, whether its a garden, pool, or outdoor entertainment space. Located on a quiet street in sought-after Central Erin Mills, this home is just minutes from top-rated schools, parks, shopping centers, and with easy access to Highways 401 & 403.
About This Property
2857 Termini Terrace, Mississauga, L5M 5S3
Home Overview
Basic Information
Walk around the neighborhood
2857 Termini Terrace, Mississauga, L5M 5S3
Shally Shi
Sales Representative, Dolphin Realty Inc
English, Mandarin
Residential ResaleProperty ManagementPre Construction
Mortgage Information
Estimated Payment
$0 Principal and Interest
 Walk Score for 2857 Termini Terrace
Walk Score for 2857 Termini Terrace

Book a Showing
Tour this home with Shally
Frequently Asked Questions
Can't find what you're looking for? Contact our support team for more information.
See the Latest Listings by Cities
1500+ home for sale in Ontario

Looking for Your Perfect Home?
Let us help you find the perfect home that matches your lifestyle
