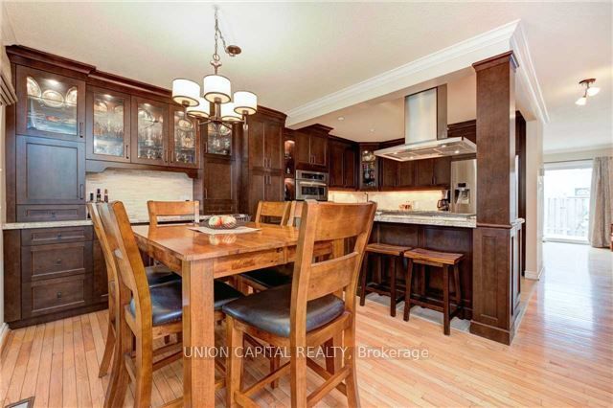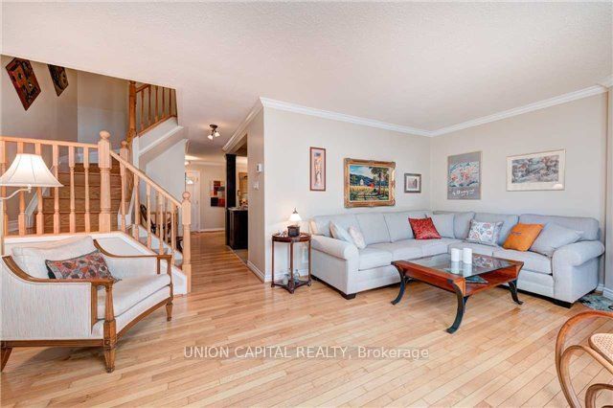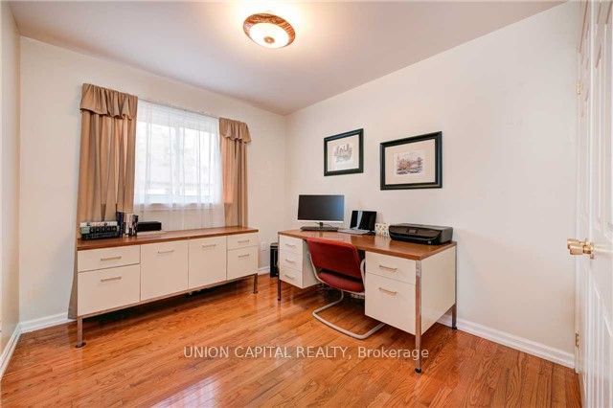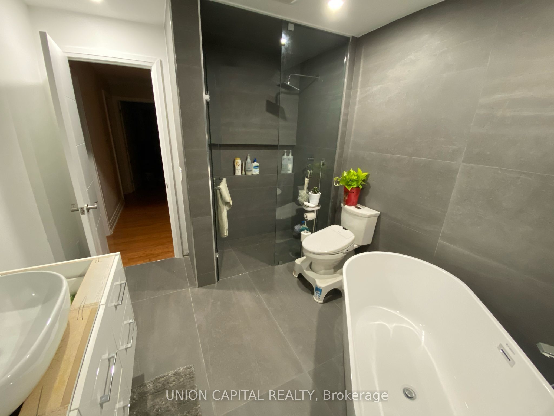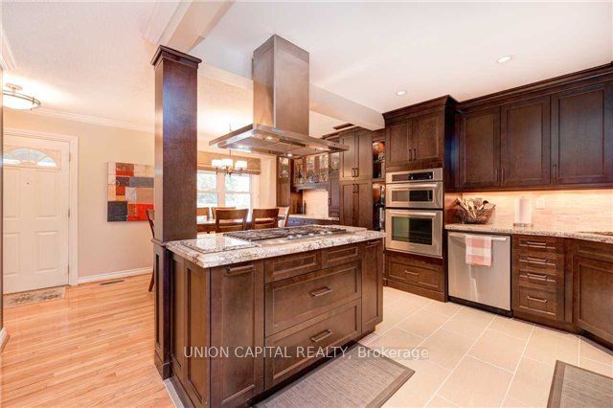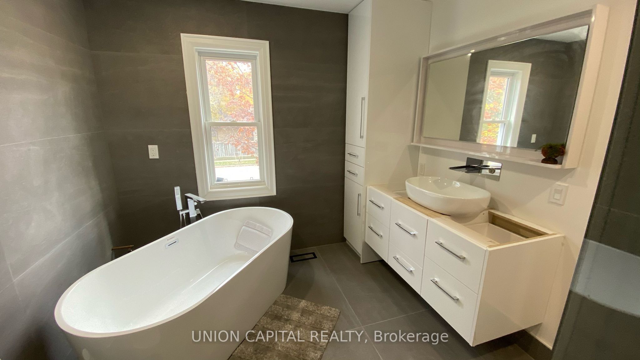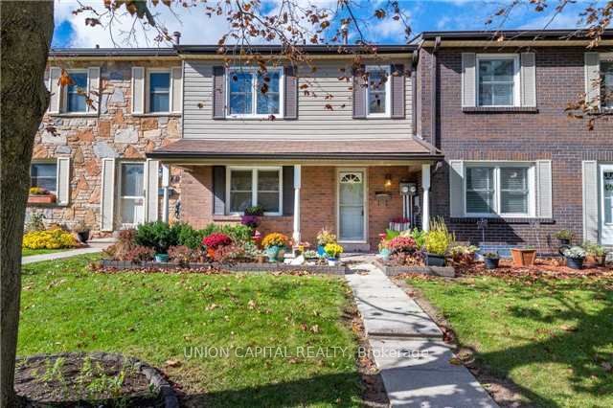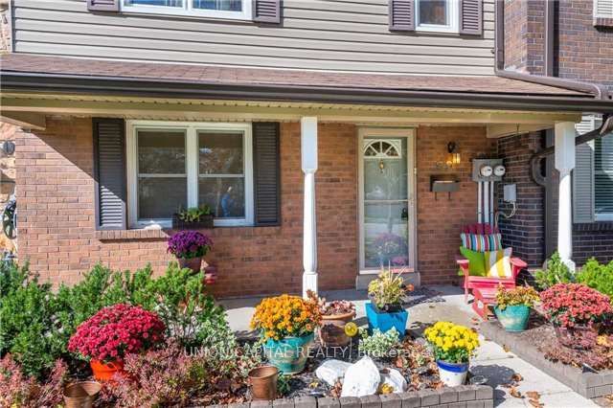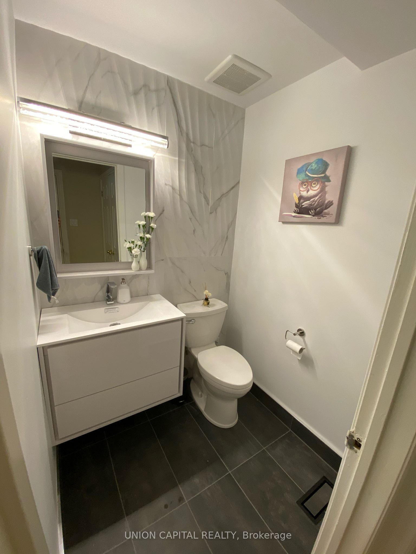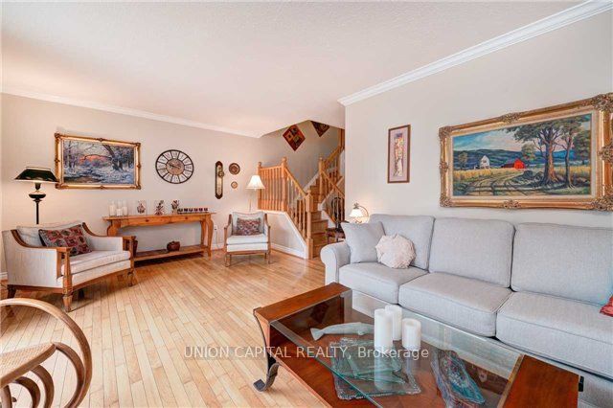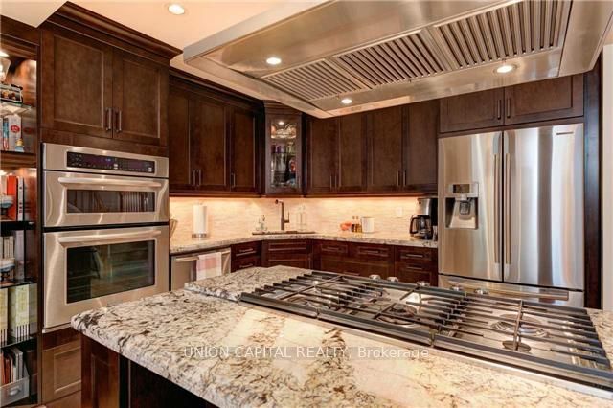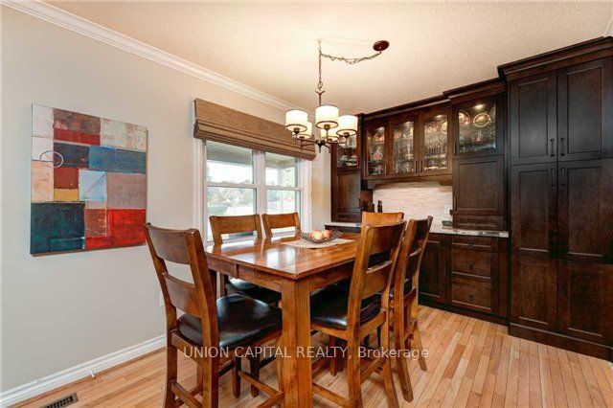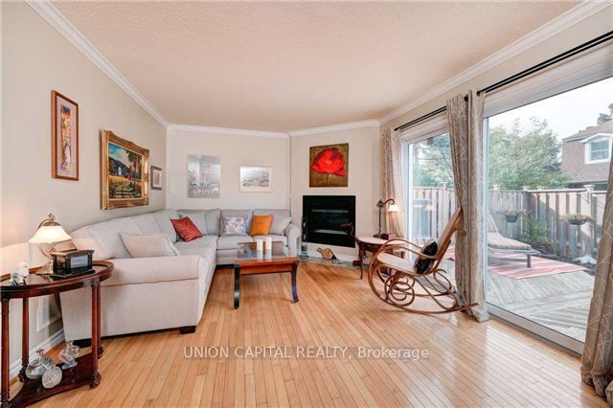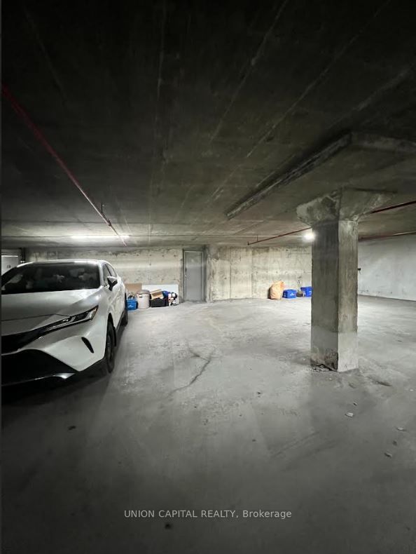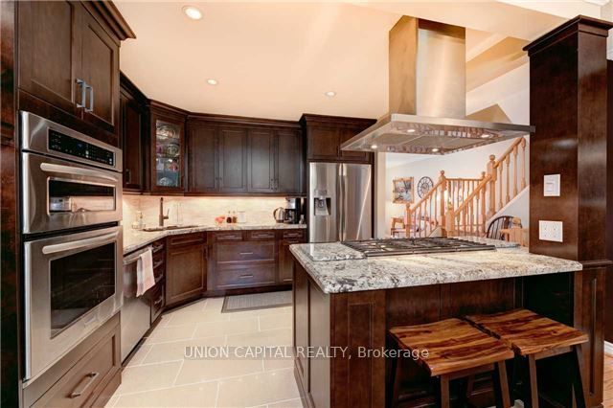
$2,500 /mo
Listed by UNION CAPITAL REALTY
Condo Townhouse•MLS #W12090318•New
Room Details
| Room | Features | Level |
|---|---|---|
Kitchen 3.2 × 2.9 m | Ceramic FloorGranite CountersPot Lights | Main |
Dining Room 4 × 3 m | Hardwood FloorCrown MouldingCombined w/Kitchen | Main |
Living Room 6 × 3.7 m | Hardwood FloorGas FireplaceW/O To Deck | Main |
Primary Bedroom 4.9 × 3.5 m | Hardwood FloorCrown MouldingDouble Closet | Upper |
Bedroom 2 4.3 × 3.2 m | Hardwood FloorCrown MouldingCloset | Upper |
Bedroom 3 3.1 × 2.72 m | Hardwood FloorWindowCloset | Upper |
Client Remarks
Rarely Offered 3 Bed / 2 Bath Home Featuring A Renovated Open-Concept Chef's Kitchen! This Beautifully Upgraded Property Offers Pot Lights Throughout, Granite Countertops, A Gas Stove, Stainless Steel Appliances, Crown Moulding, And An Extended Servery-Perfect For Entertaining. Hardwood Flooring Spans Both The Main And Upper Levels. The Spacious Living Room Includes A Gas Fireplace For Added Comfort. Generously Sized Primary Bedroom Fits A King Bed And Features Double Closets. Includes 1 Parking Space. Move-In Ready And Impeccably Maintained! *Photos From Previous MLS* **NOTE: BASEMENT PORTION IS NOT INCLUDED**
About This Property
2825 Gananoque Drive, Mississauga, L5N 1V6
Home Overview
Basic Information
Amenities
BBQs Allowed
Walk around the neighborhood
2825 Gananoque Drive, Mississauga, L5N 1V6
Shally Shi
Sales Representative, Dolphin Realty Inc
English, Mandarin
Residential ResaleProperty ManagementPre Construction
 Walk Score for 2825 Gananoque Drive
Walk Score for 2825 Gananoque Drive

Book a Showing
Tour this home with Shally
Frequently Asked Questions
Can't find what you're looking for? Contact our support team for more information.
See the Latest Listings by Cities
1500+ home for sale in Ontario

Looking for Your Perfect Home?
Let us help you find the perfect home that matches your lifestyle
